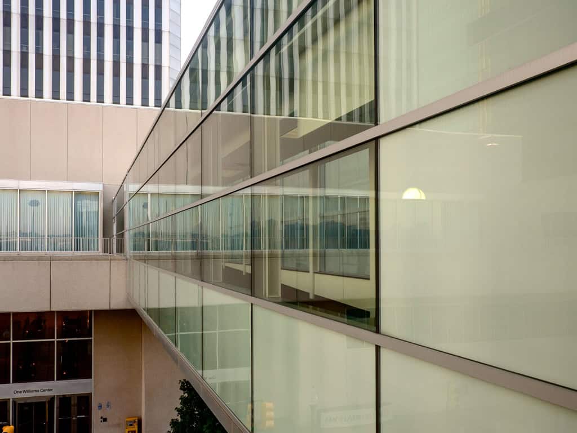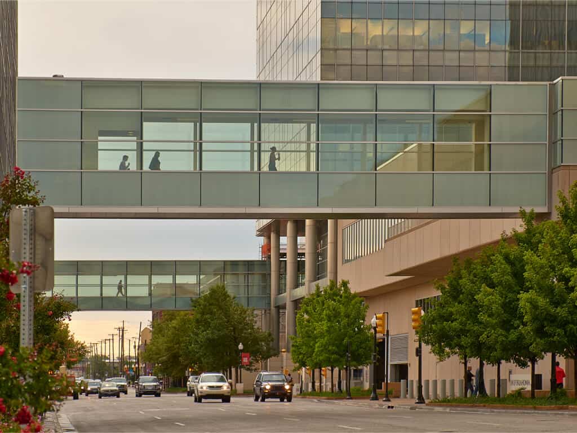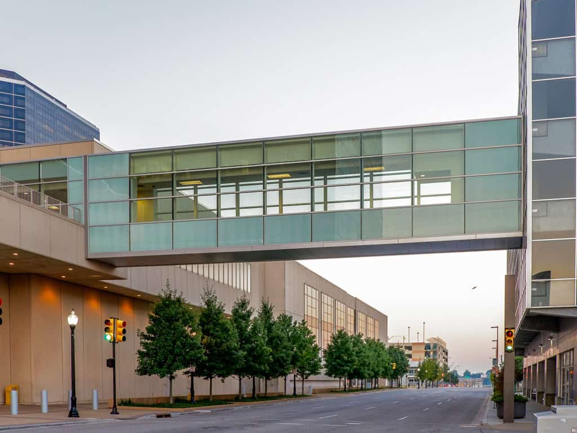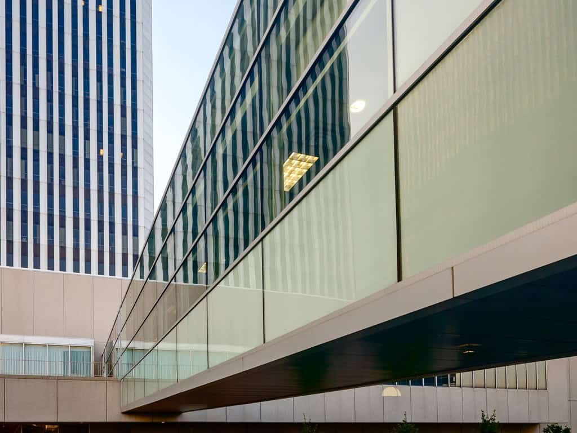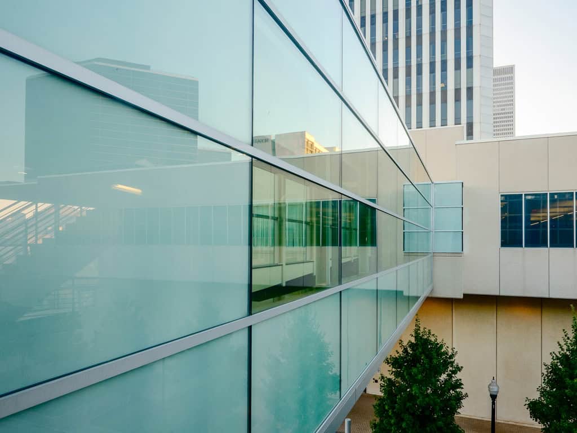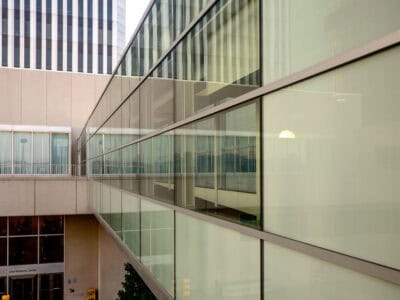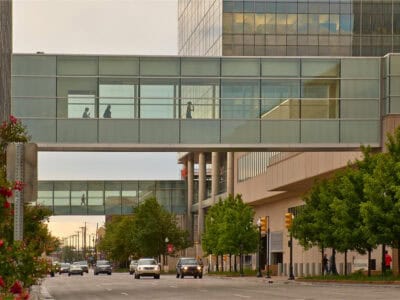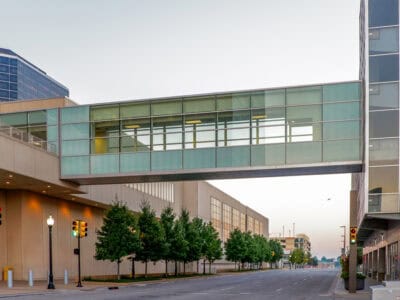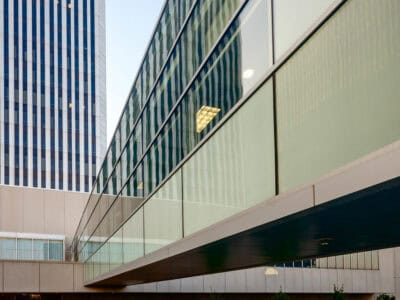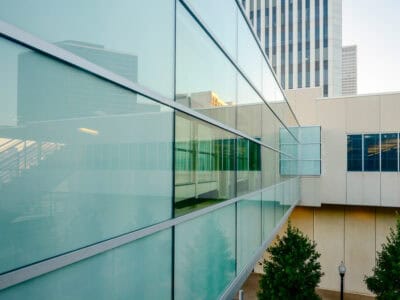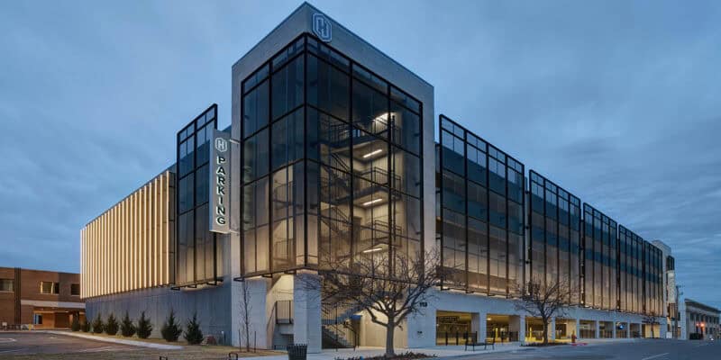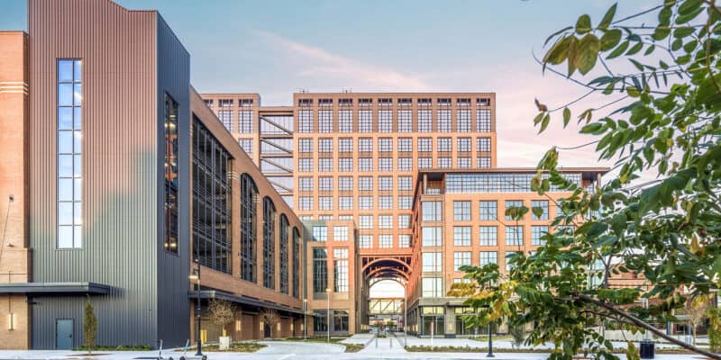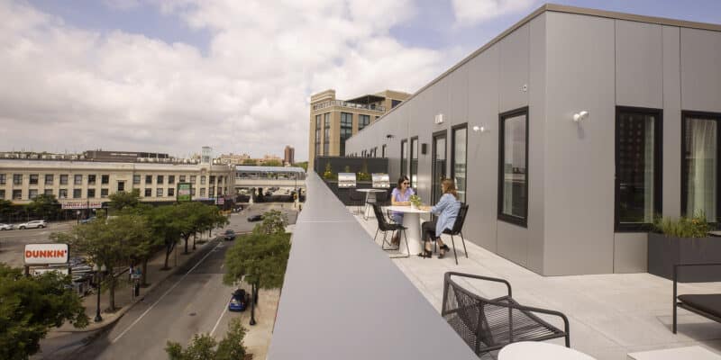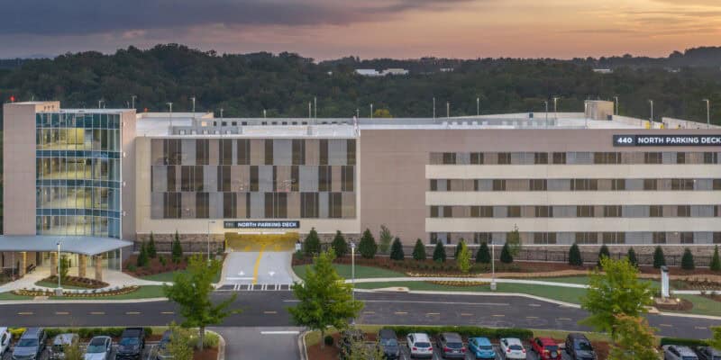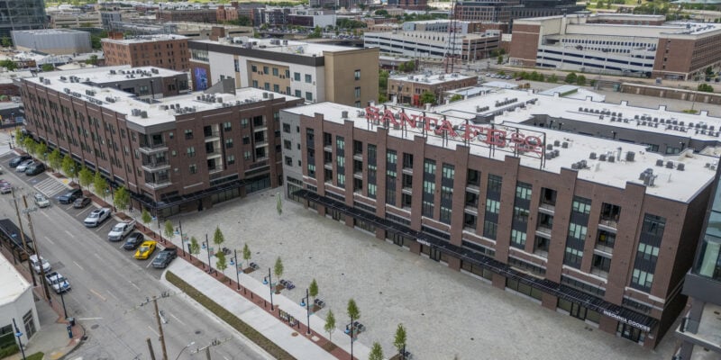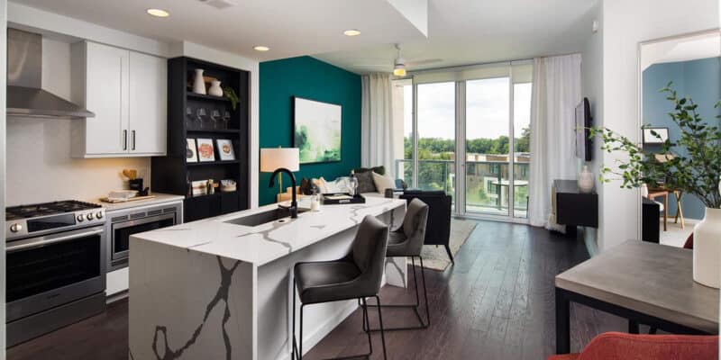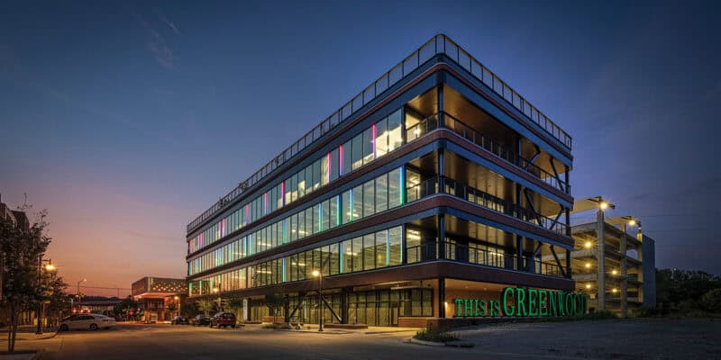Williams North Parkade Expansion
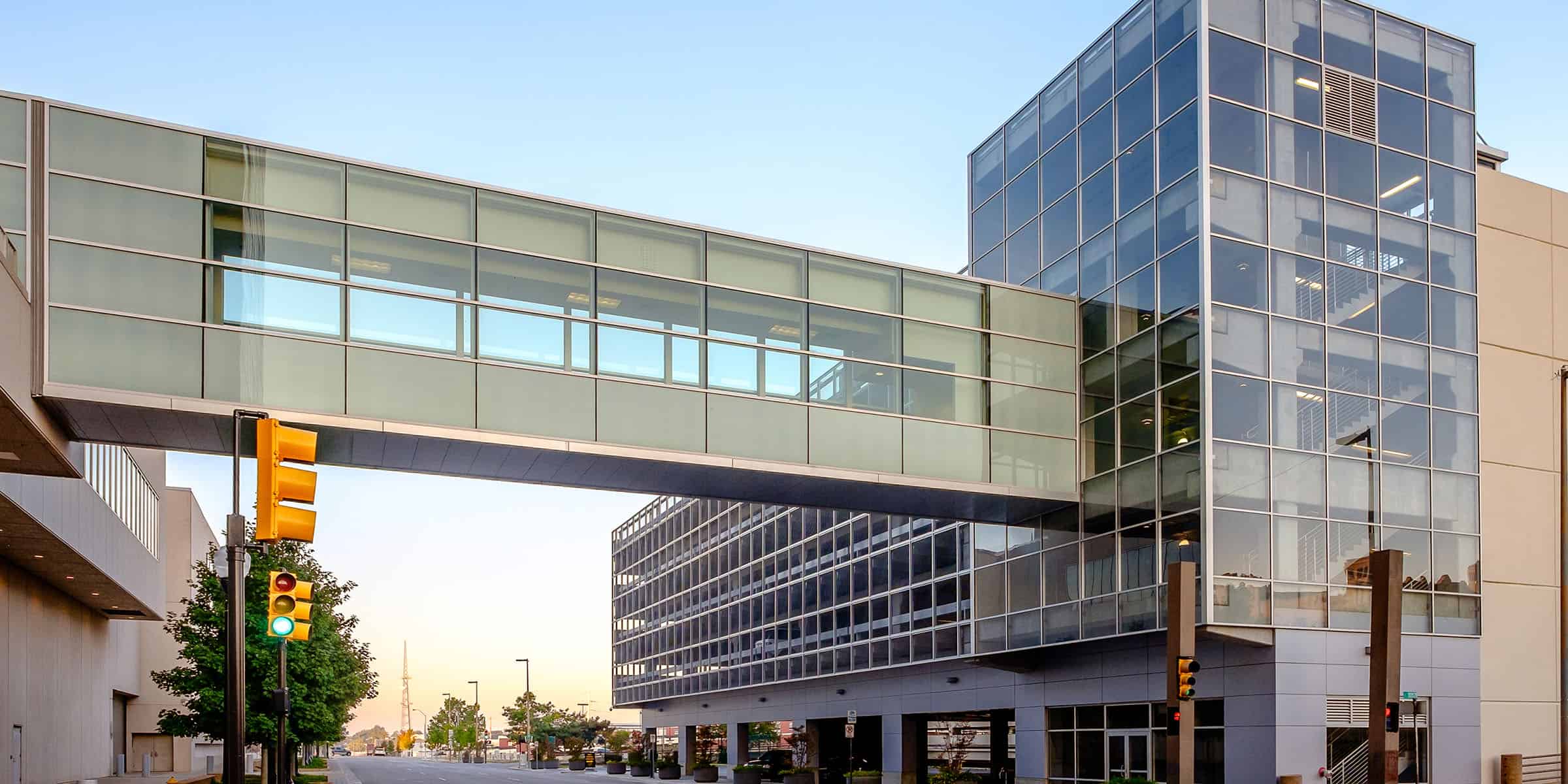
Located on a tight urban site, this parking addition was constructed over an existing surface lot and seamlessly integrated with an adjacent garage.
Wallace Design Collective provided structural engineering services for the addition of a six-level, 265-space parking facility constructed over an existing parking lot and adjacent to an existing parking structure. To optimize space and circulation, the original structure was modified to enable direct traffic flow between corresponding levels, eliminating the need for new internal ramps.
The floor structure of the garage consists of precast concrete double tees supported by inverted L- and T-beams, with precast concrete columns and shearwalls providing vertical and lateral support. A pre-engineered metal building roof covers the top level of the structure. Foundations are composed of drilled caissons and grade beams, strategically designed to support the columns and shearwalls while accommodating existing underground utilities that could not be relocated.
A pedestrian bridge spanning a four-lane street connects the new parking structure to an adjacent office building, enhancing accessibility and campus connectivity. The bridge structure is composed of structural steel with a metal deck roof and a composite concrete floor deck.







