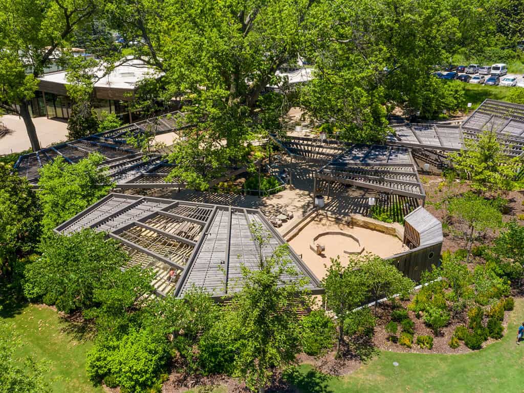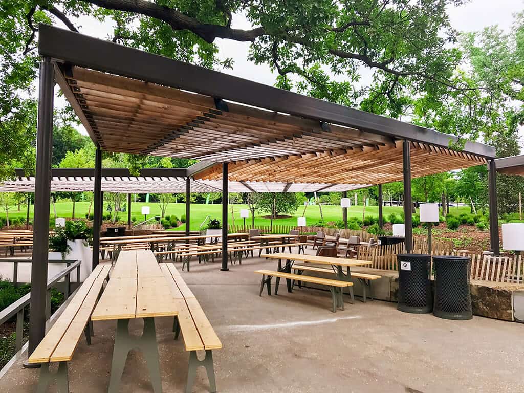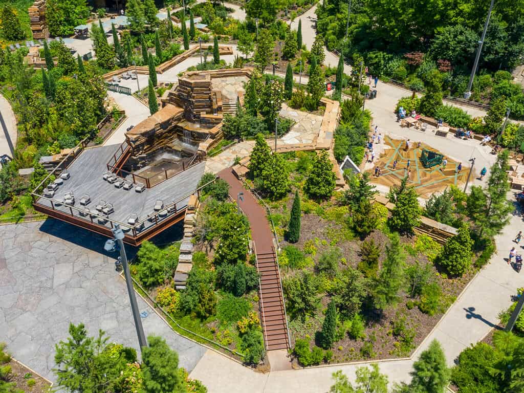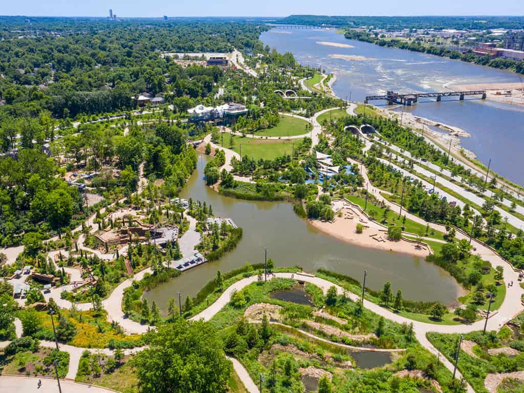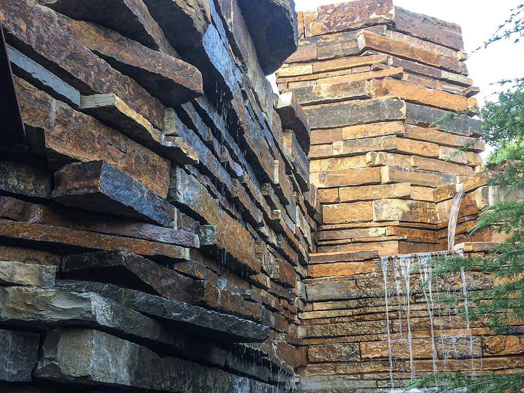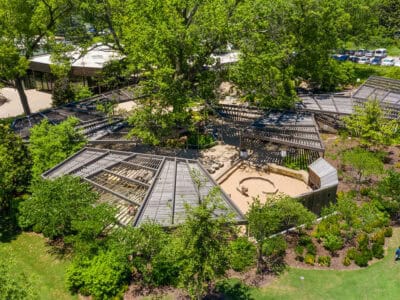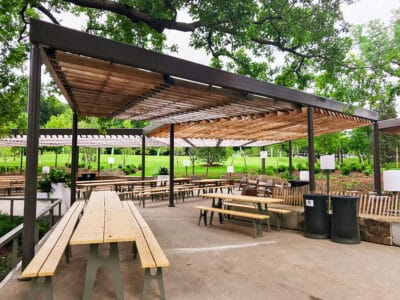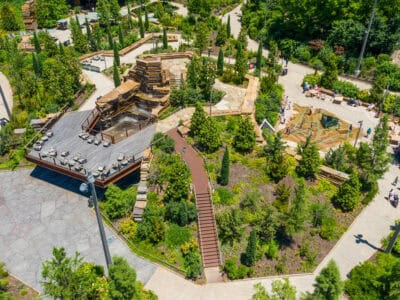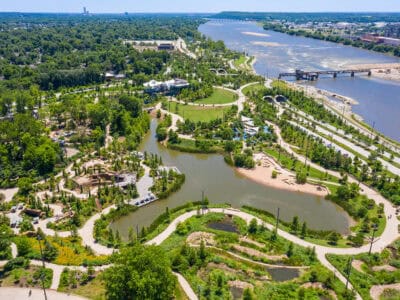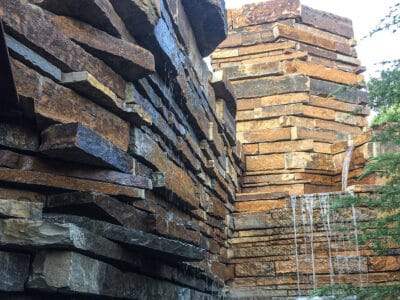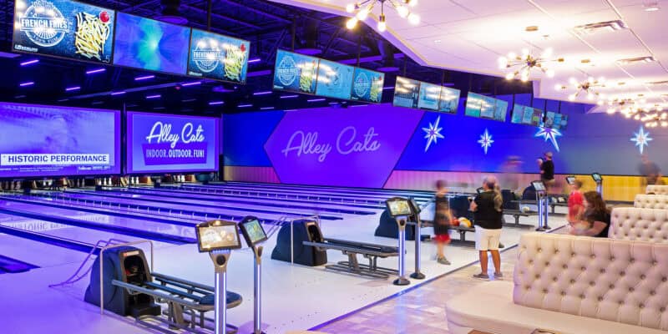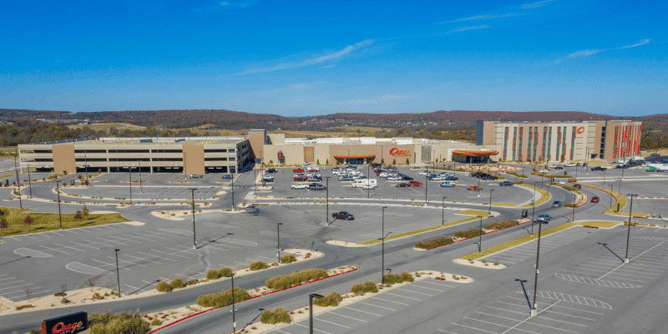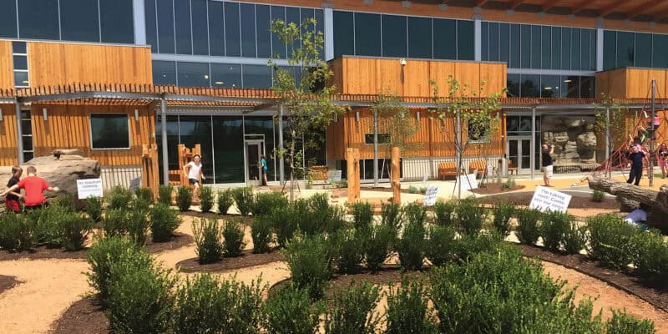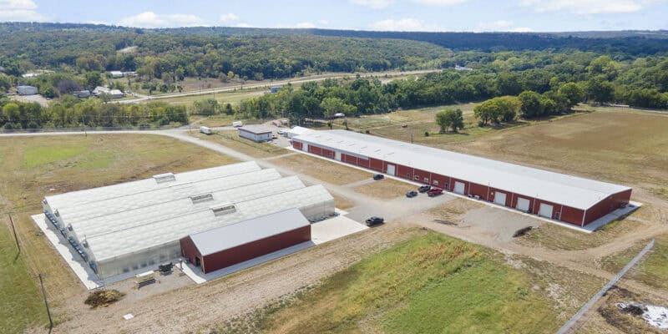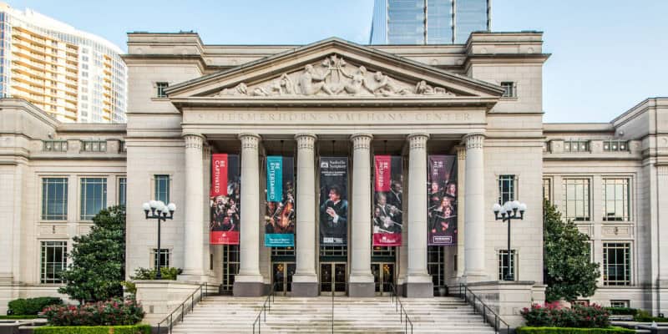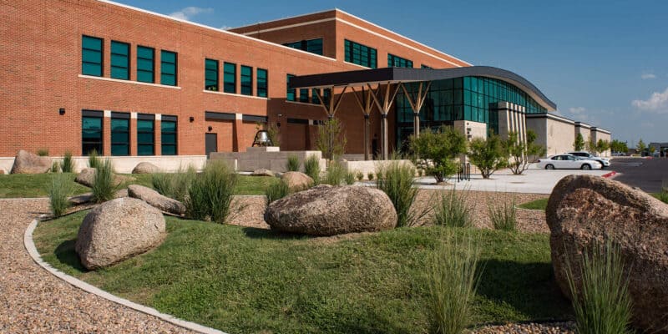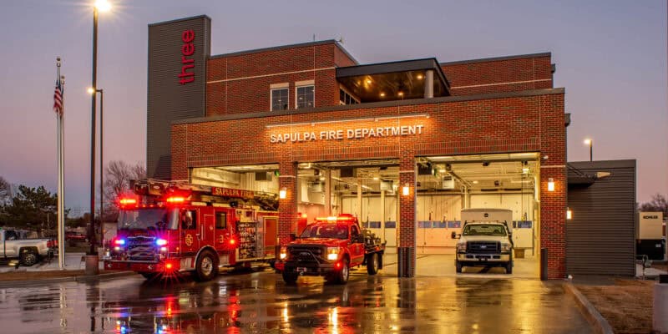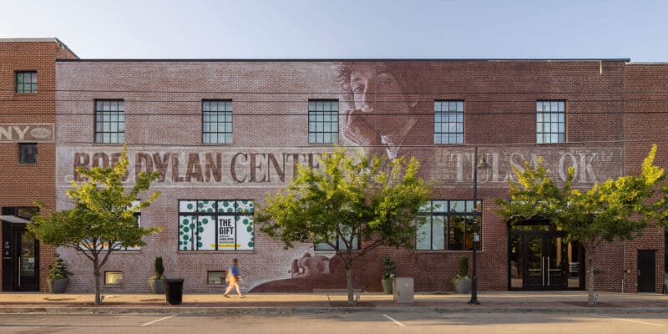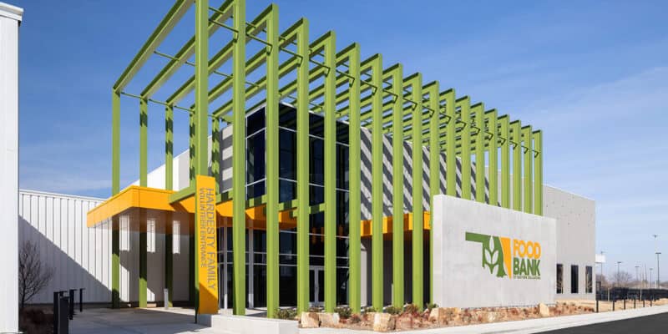Gathering Place
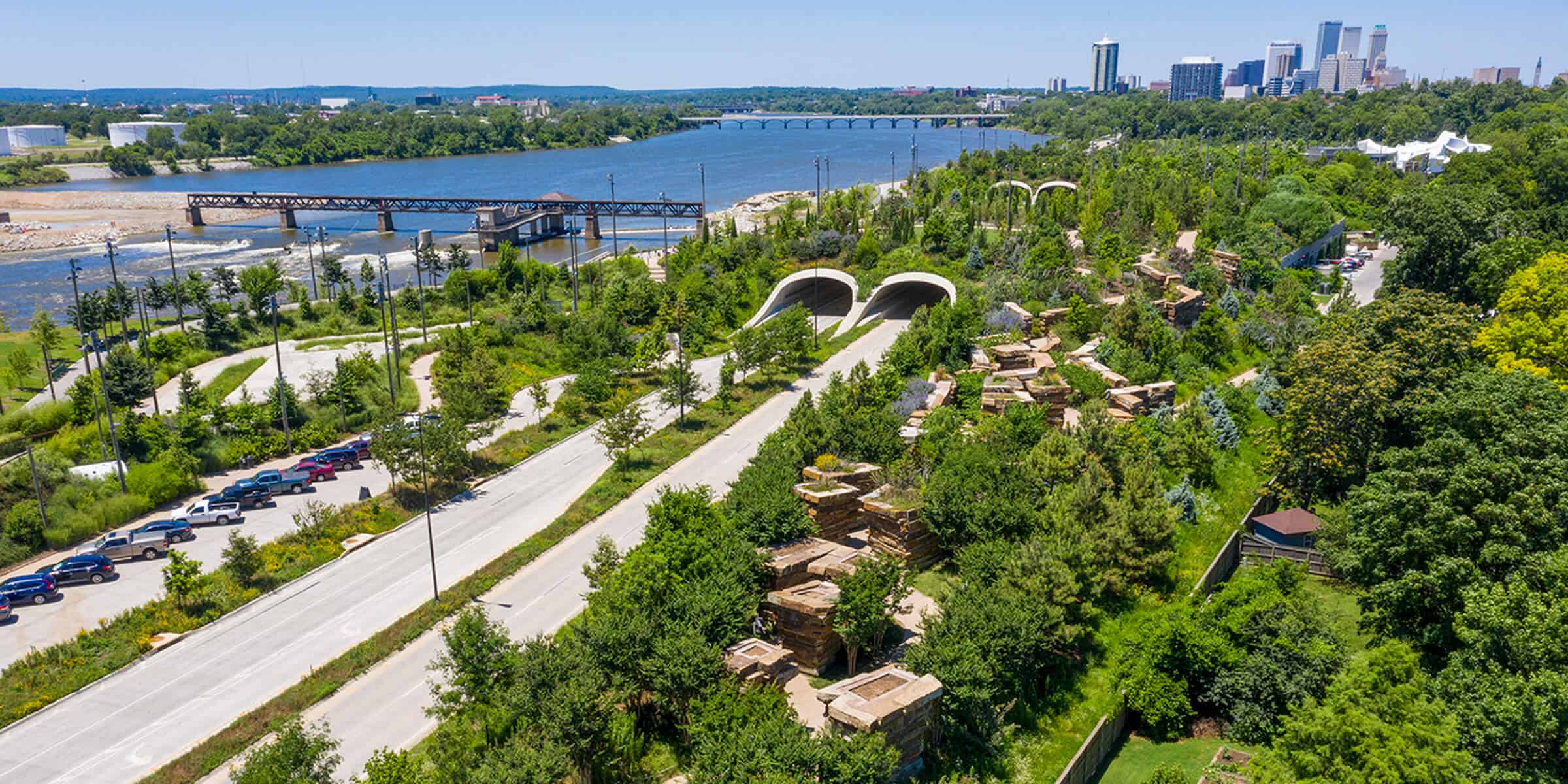
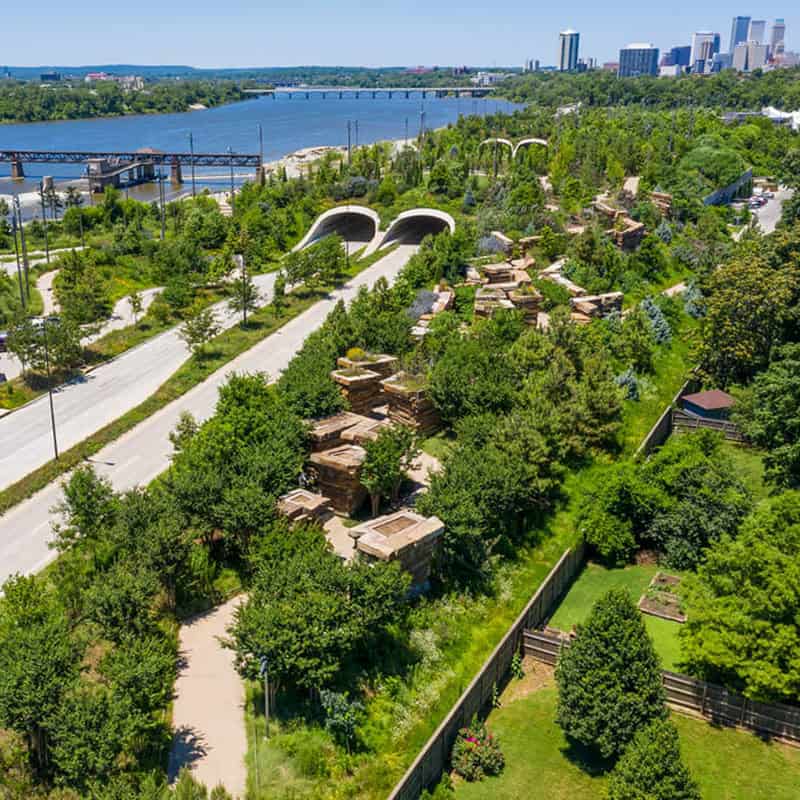
Stretching along the Arkansas River, The Gathering Place is a nationally acclaimed 66-acre public park thoughtfully designed to unite people through nature, play and shared cultural experiences.
As one of the largest and most ambitious public park projects in U.S. history, The Gathering Place offers an immersive urban experience with imaginative playgrounds, lush gardens, trails, performance venues, a boathouse and recreational areas – all thoughtfully designed to foster connection, inclusion and community engagement.
This world-class park was made possible through the transformative generosity of the George Kaiser Family Foundation (GKFF). As the lead visionary and primary funder, GKFF contributed approximately $200 million including funding for land acquisition and construction, making it the largest private gift to a public park in U.S. history. Upon completion, GKFF gifted the park to the Tulsa River Parks Authority, along with a dedicated endowment to support operations, programming and long-term maintenance.
Wallace Design Collective provided structural engineering services for numerous components across the 66-acre park and recreation area, including foundations for playground equipment, small site walls, slabs, curbs and pavements.
Four Seasons Garden:
We provided the structural engineering design for cantilevered concrete retaining walls and concrete pylons supporting a large-scale natural stone veneer. Designed to resemble a canyon, the stone walls meander through a series of garden environments with overhanging outcrops and variations in alignment. The Garden includes approximately 800 linear feet of stone wall length and 12,000 square feet of stone veneer area.
Lakeview Bridges:
Our team designed three cast-in-place reinforced concrete pedestrian bridges spanning waterways adjacent to the Arkansas River. The bridges support natural stone cladding and curbs and were engineered to accommodate both pedestrian traffic and maintenance/emergency vehicles.
Mist Mountain:
We provided the structural design of the underground mechanical vault that houses pumps, water storage tanks and equipment for all Mist Mountain water features. On top of the vault, we provided structural design for the Obelisk, which features eight different pools that comprise the main water feature for the Mist Mountain area. Also included was the structural and steel framing for the grotto overlook feature. Mist Mountain also has five different cantilevered concrete retaining walls with natural stone veneer similar to the walls in the Four Seasons Garden. Finally, we provided the design of a concrete runnel system with a natural stone veneer.
Water Mountain:
We provided the structural design of the underground mechanical vault that houses pumps, water storage tanks and equipment for all Water Mountain water features, along with foundations and wall systems for additional water elements throughout the area.
Outdoor Dining:
To protect the mature trees on site, our structural design for this area included suspended paving supported on micro-piles. We also designed a combination steel and wood-framed shade structure that enhances the dining experience while complementing the natural surroundings.
Play Garden:
Our team designed foundations and structural systems for a wide variety of custom play equipment, ranging from smaller elements like the Stone Harp to large, 45-foot-tall play towers, creating a dynamic and adventurous space for all ages.
photography: ©Vast Media
2021 & 2024 USA Today – Best City Park in America
2019 Building Design + Construction – Platinum Award
2019 Time – World’s 100 Greatest Places
2019 National Geographic – 12 Mind-Blowing Playgrounds Around the World
2019 Urban Land Institute – Global Award for Excellence







