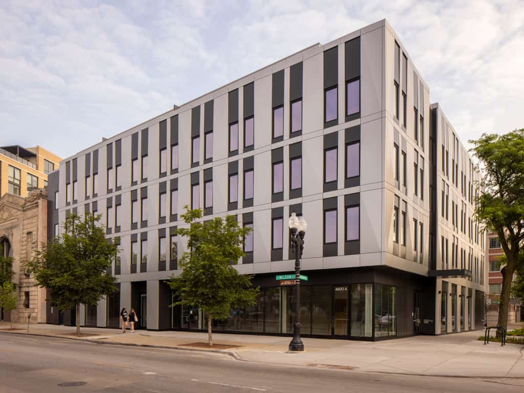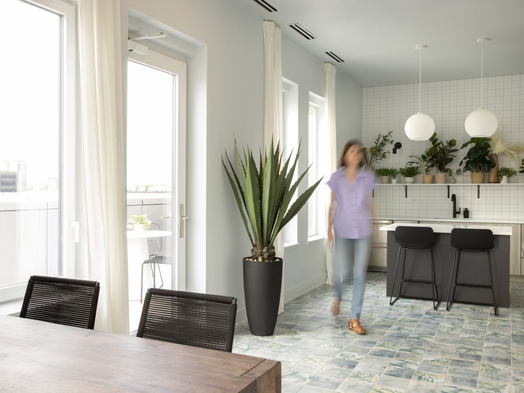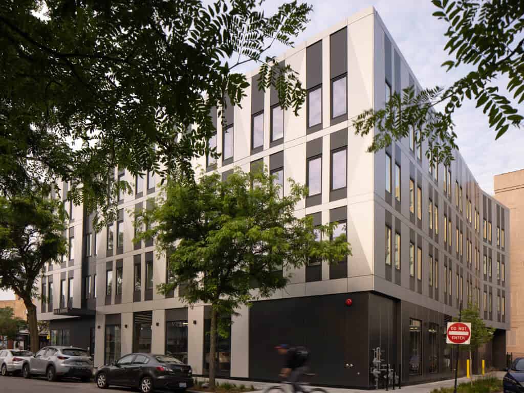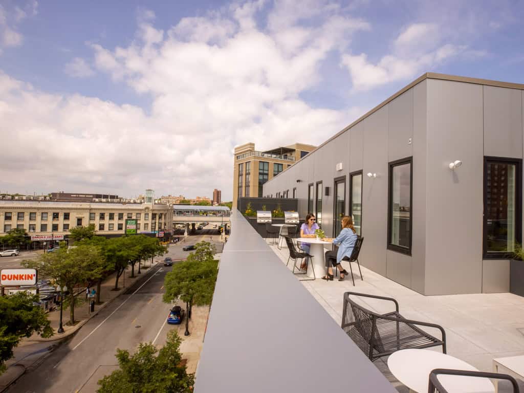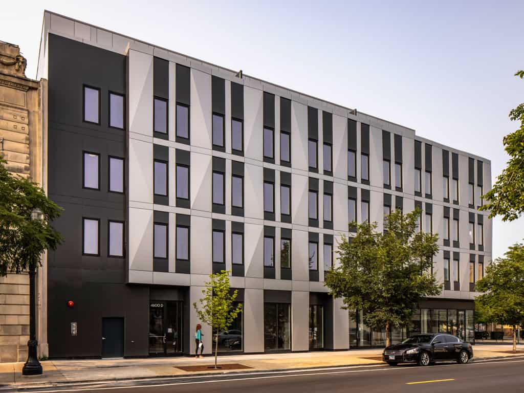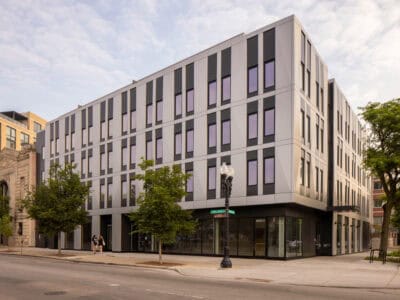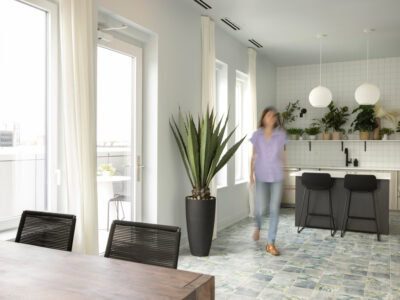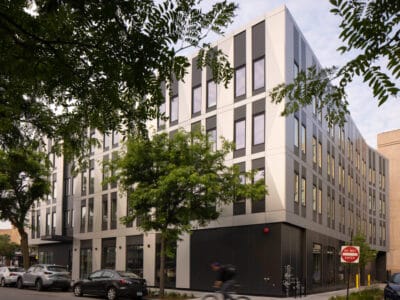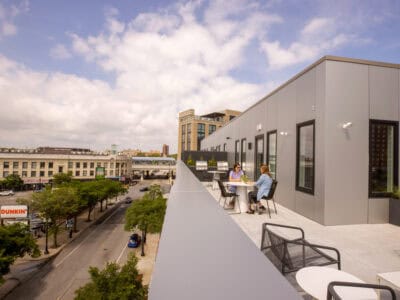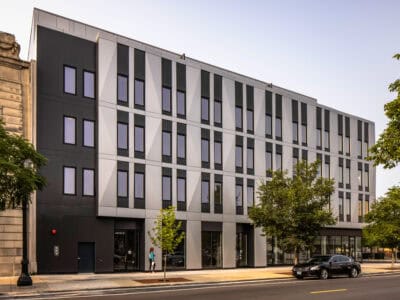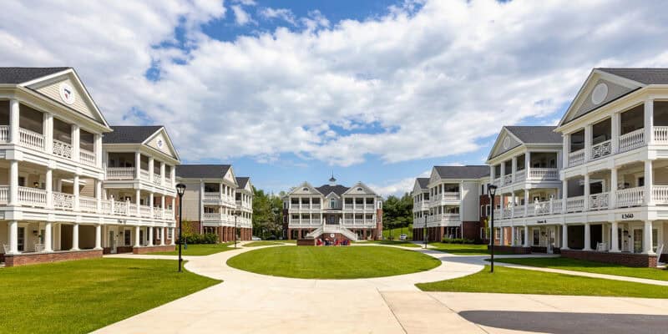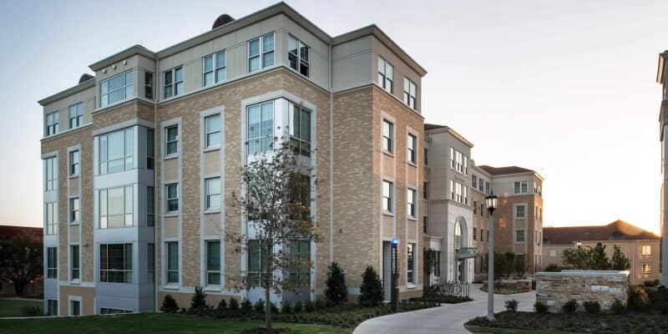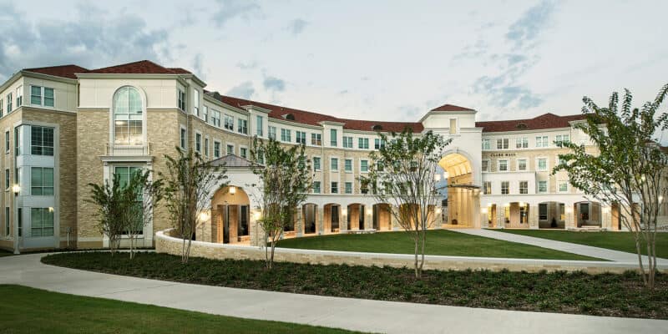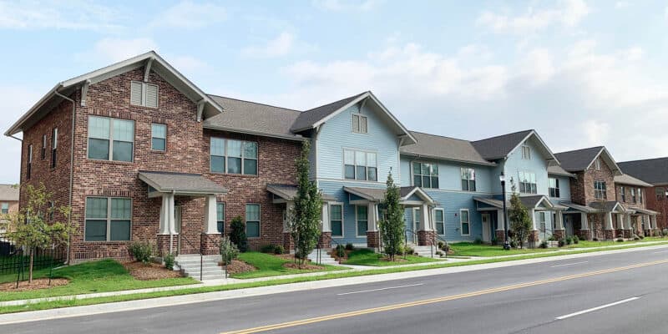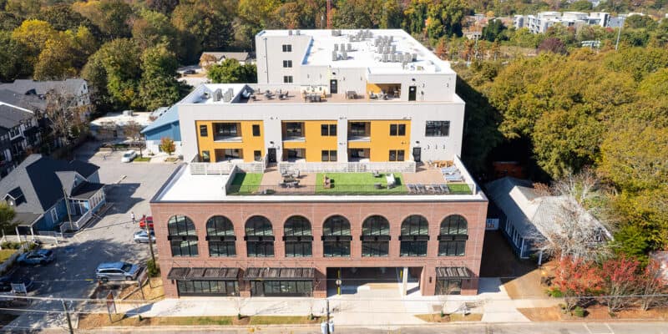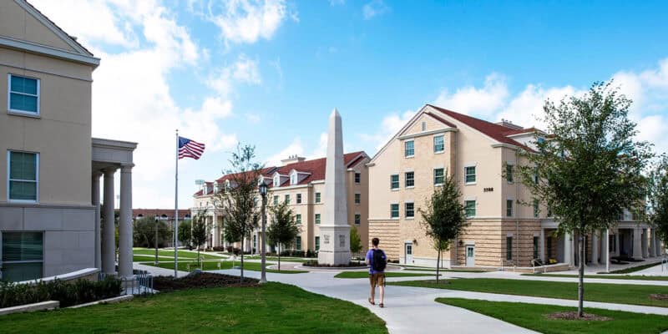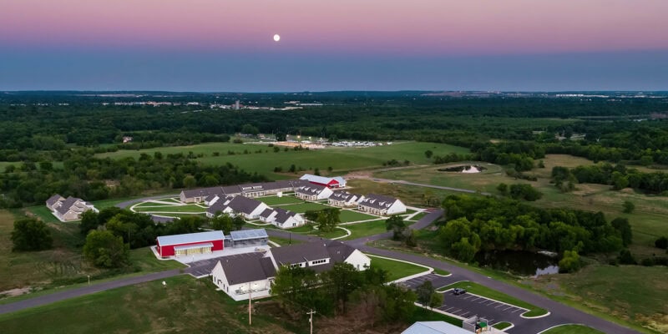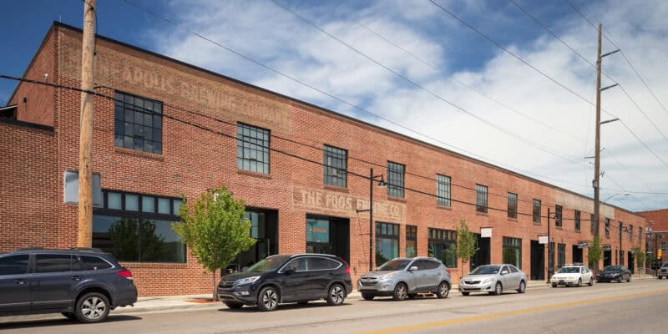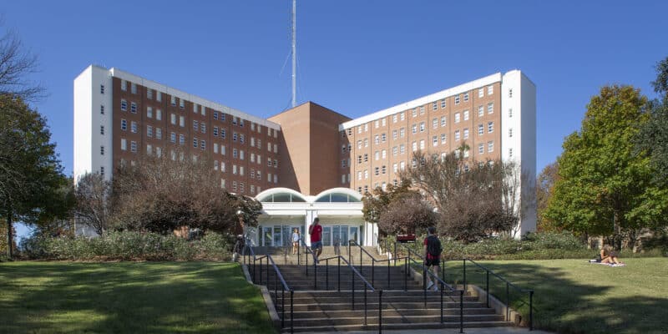The Wilmore
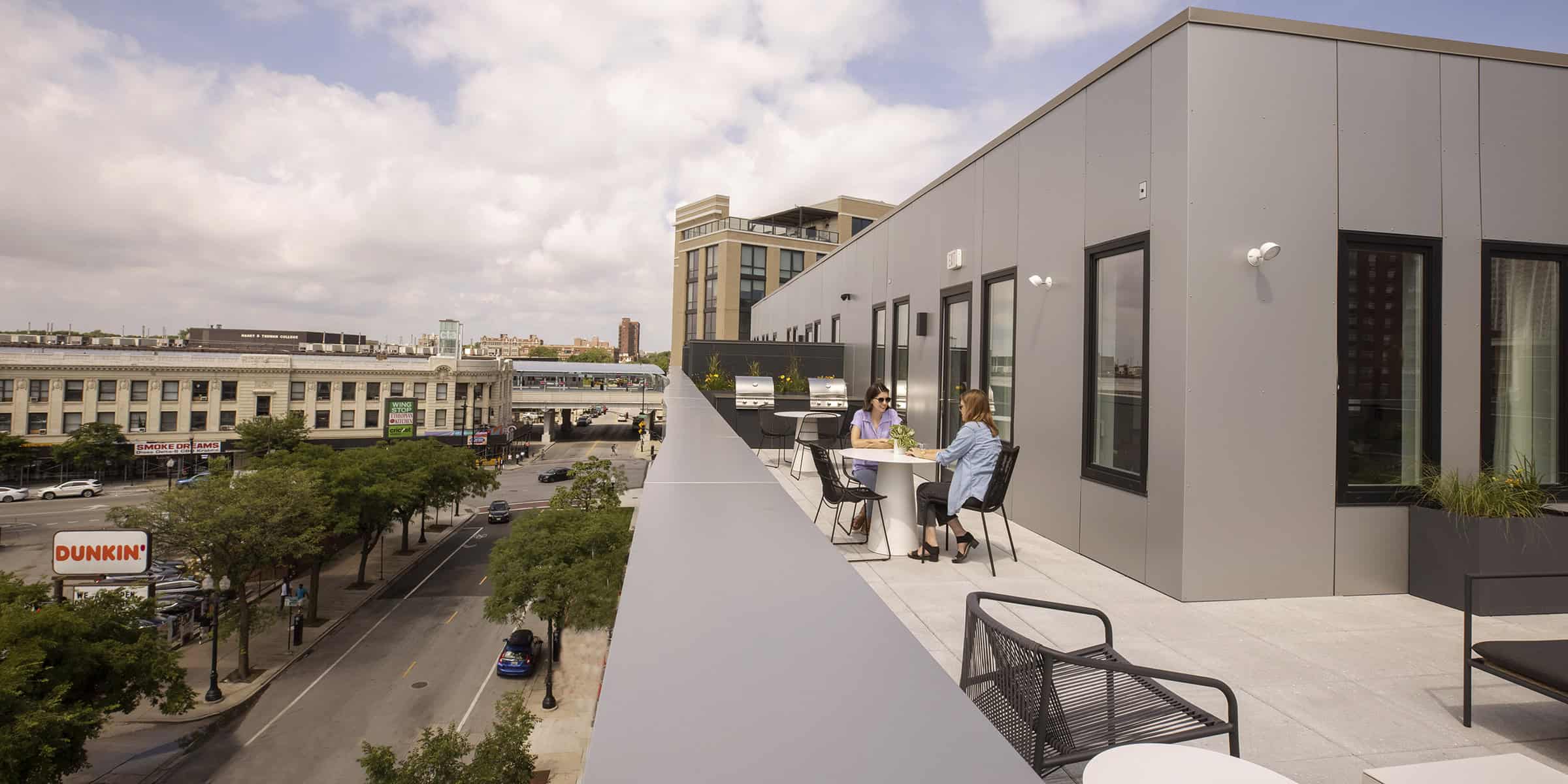
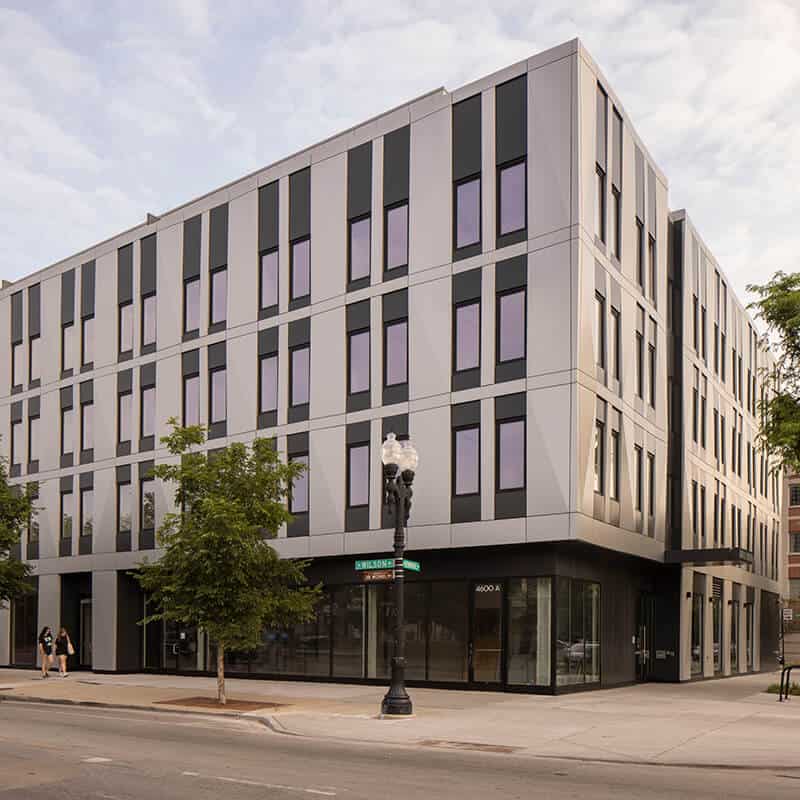
Set in the heart of Chicago’s Uptown neighborhood, this multifamily development redefines urban living.
This contemporary architectural gem has quickly become a sought-after address for those embracing a modern urban lifestyle. Rising gracefully against the Chicago skyline, the building offers a seamless blend of style, comfort and convenience.
Wallace Design Collective provided structural engineering services for this five-story, 47,771 square foot multifamily development. The building features 62 residential units, including studios, one-bedroom and two-bedroom apartments ranging from 388 to 810 square feet. In addition to thoughtfully designed living spaces, the development includes a spacious lobby, two commercial tenant spaces and a convenient 16-car parking garage.
The exterior is a standout feature, clad in intricately designed aluminum composite panels that elegantly capture and reflect sunlight, creating dynamic patterns of light and shadow throughout the day.
photography: ©Scott Shigley







