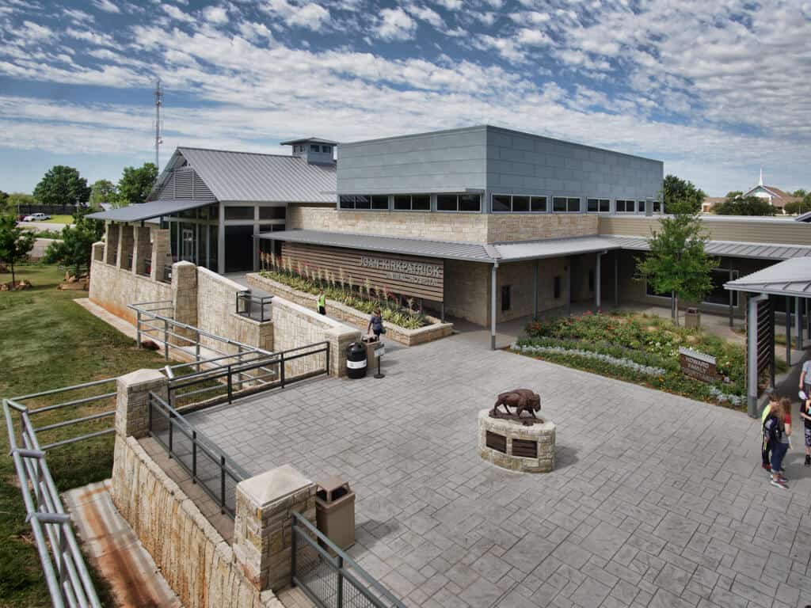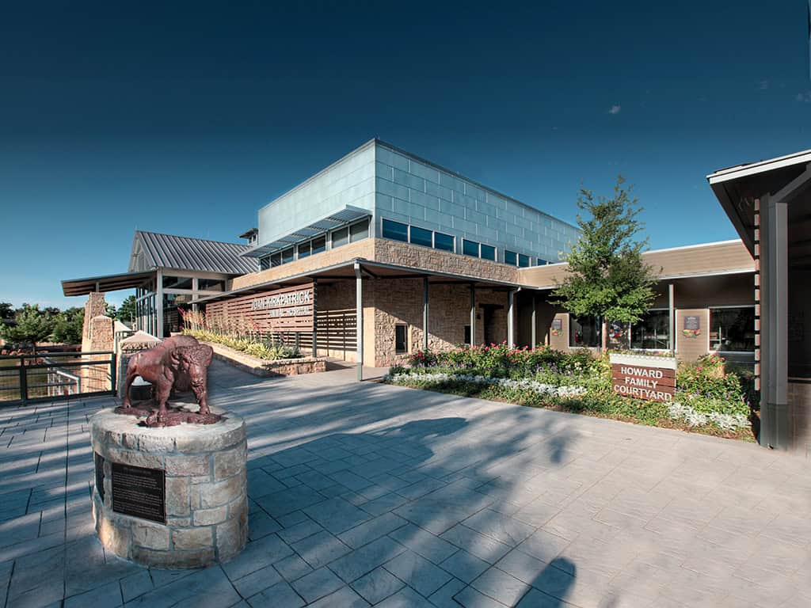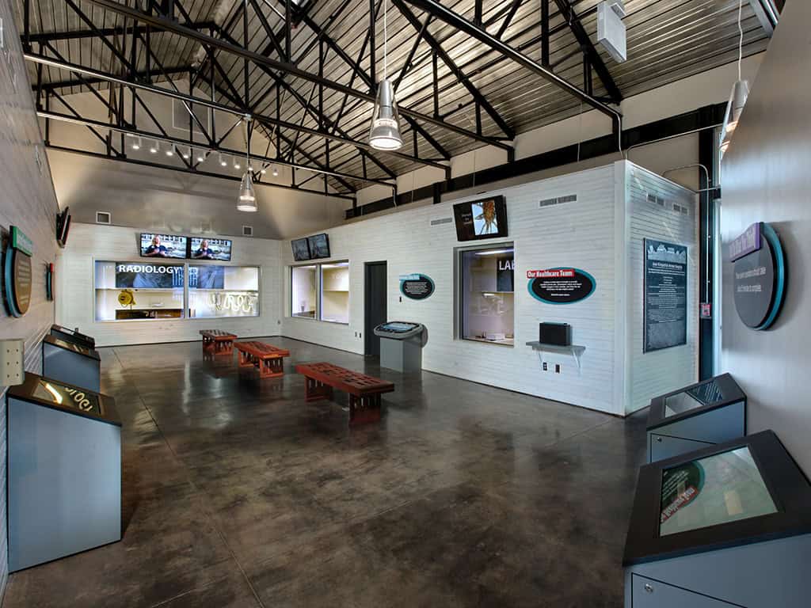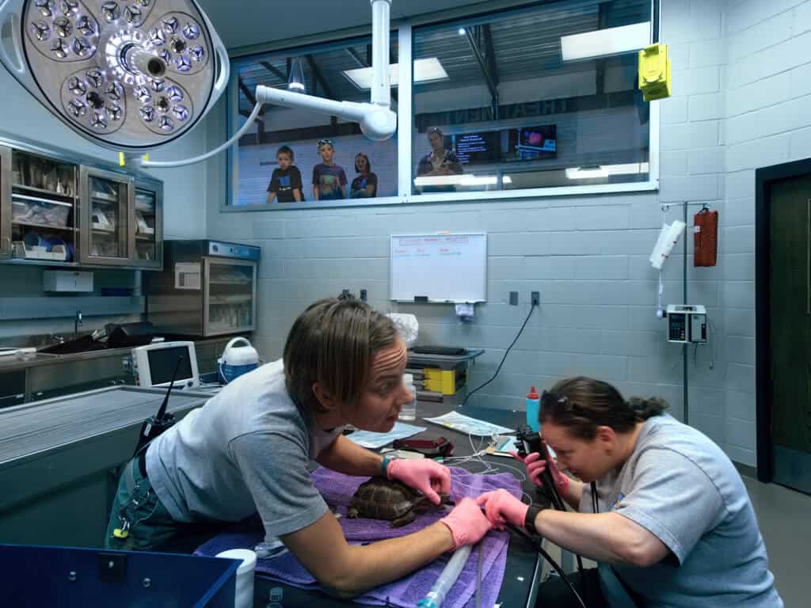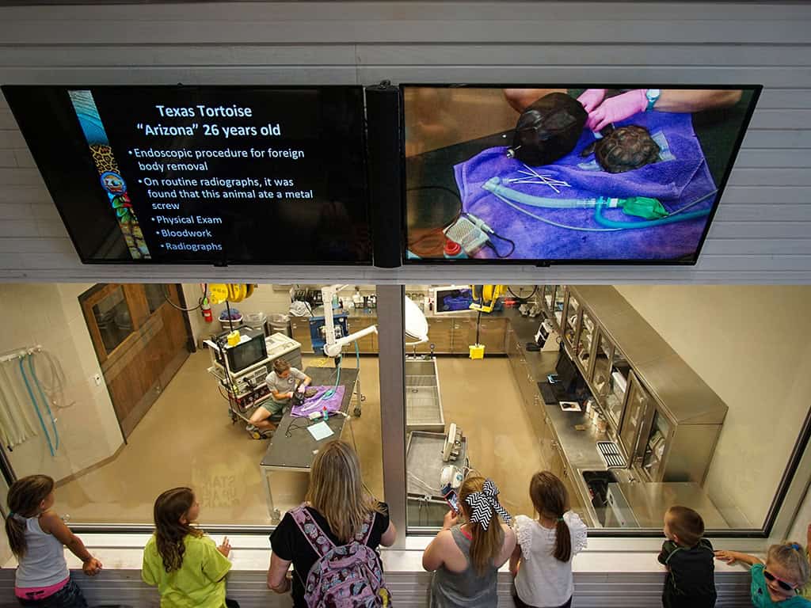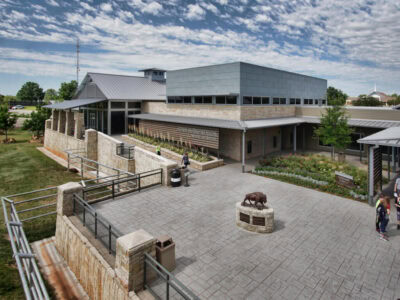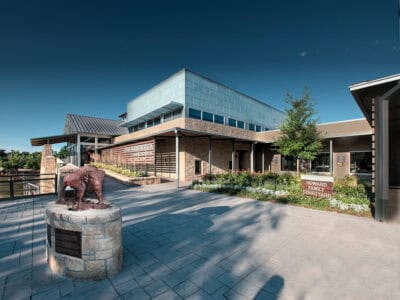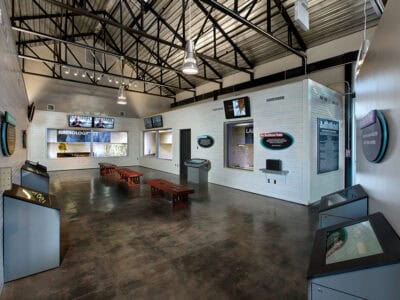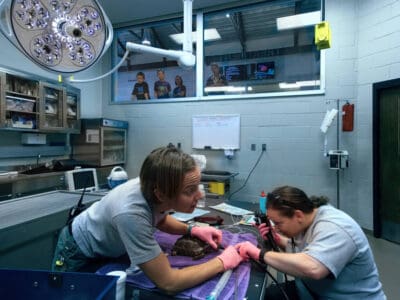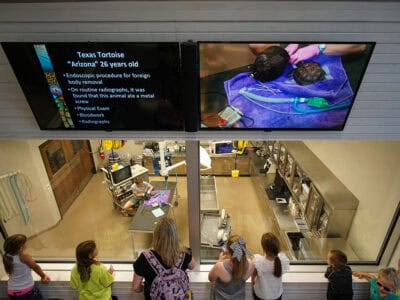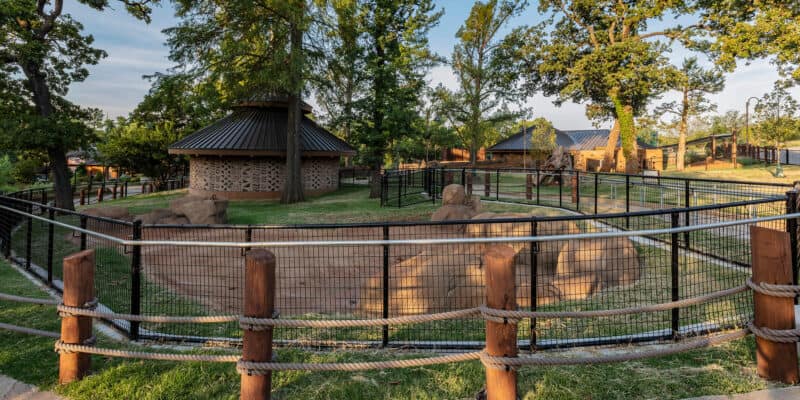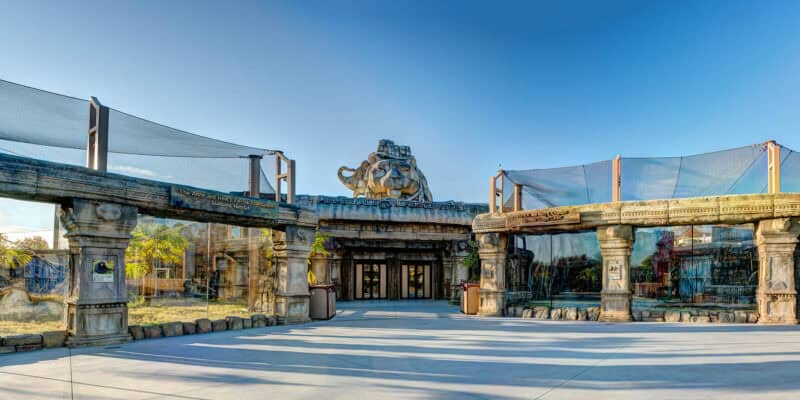Oklahoma City Zoo Joan Kirkpatrick Animal Hospital
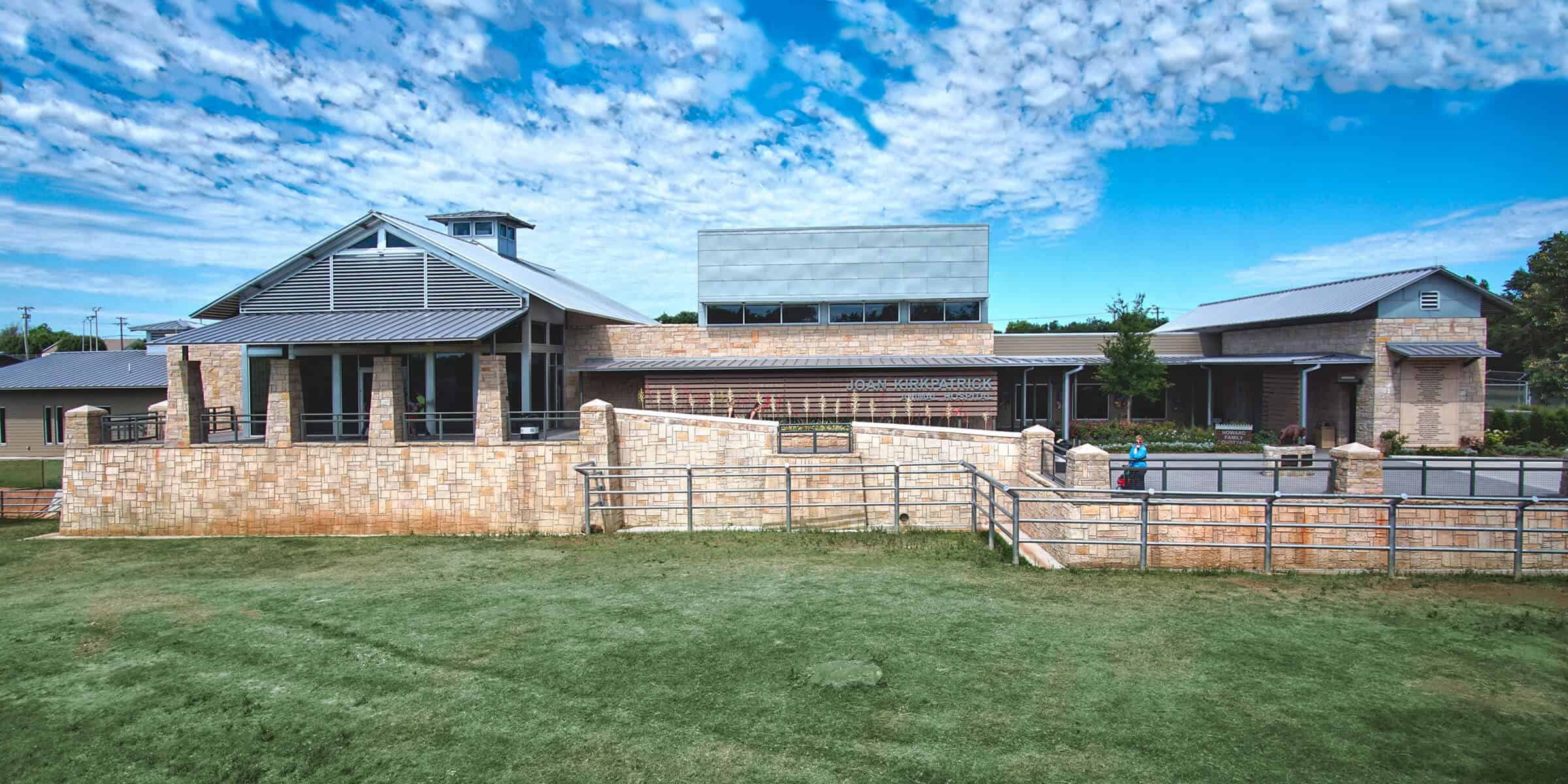

At the Oklahoma City Zoo, animal care is at the heart of its mission to connect people with wildlife and conservation.
Home to more than 1,800 animals, the zoo is accredited by the Association of Zoos and Aquariums as both a living museum and a botanical garden. By 2012, however, its original animal hospital, built in 1980, was outdated and undersized for the zoo’s growing needs. The Oklahoma Zoological Society prioritized a new veterinary hospital as the first project in its 10-year master plan.
Wallace Design Collective provided structural engineering services for the 22,000 square foot Joan Kirkpatrick Animal Hospital, a state-of-the-art facility that gives visitors an unprecedented look at modern veterinary care. One of only a handful nationwide to offer public viewing, the hospital allows guests to observe everything from routine exams to advanced surgeries through expansive gallery windows. Interactive kiosks further engage visitors with the science and care behind each procedure.
The hospital includes surgical suites, a radiology lab, pharmacy, food-preparation areas, isolation and necropsy rooms, and labs to support comprehensive animal healthcare. A fully furnished apartment also provides space for staff or visiting veterinarians to stay on-site. Together, these features create a facility that not only supports the zoo’s mission of animal care but also educates and inspires the public.
photography: ©Larry J. Foster
2016 American Institute of Architects Central Oklahoma – Merit Award







