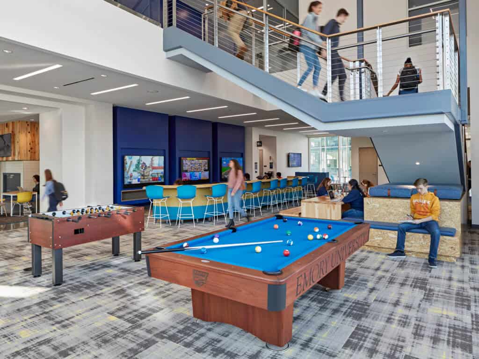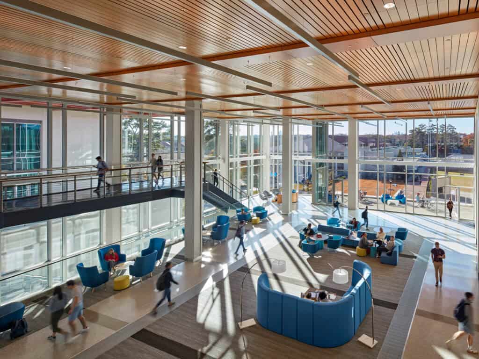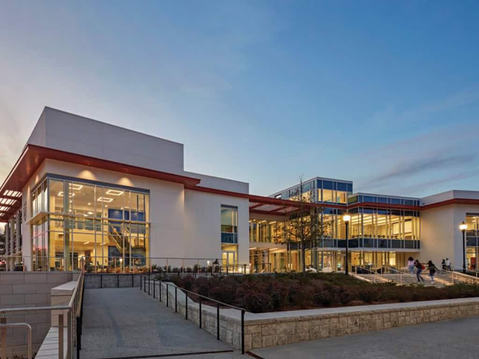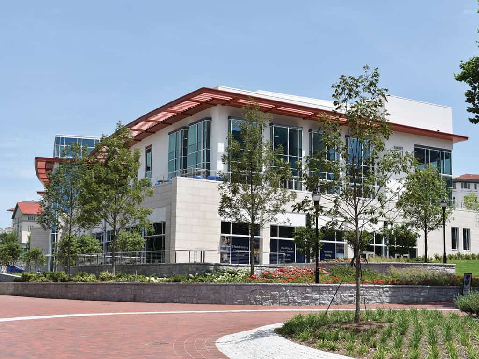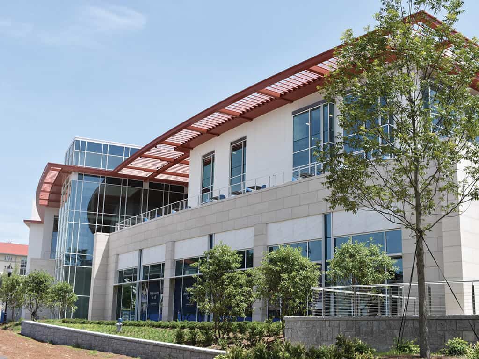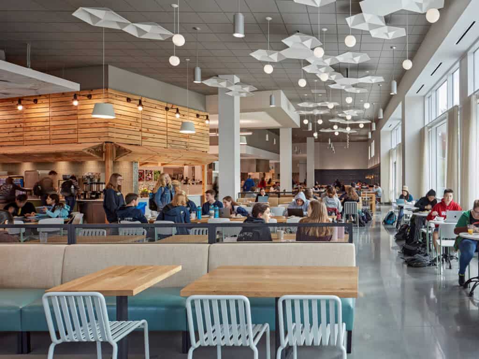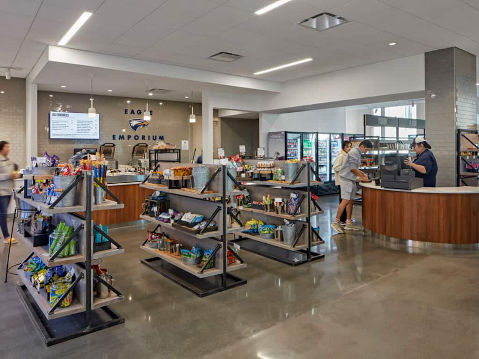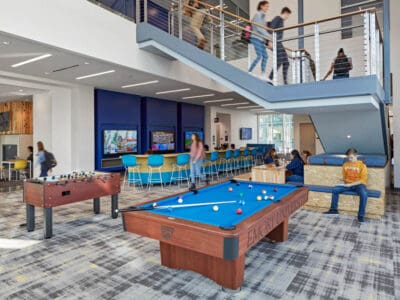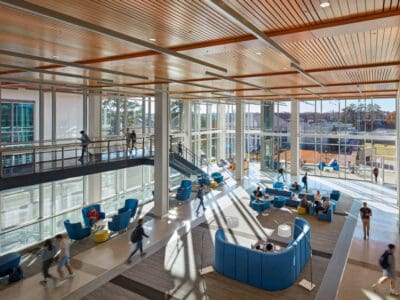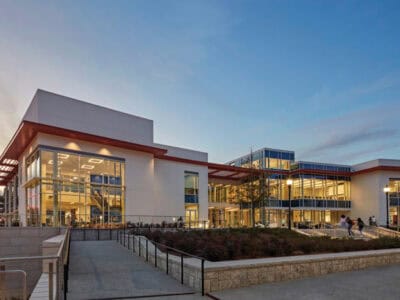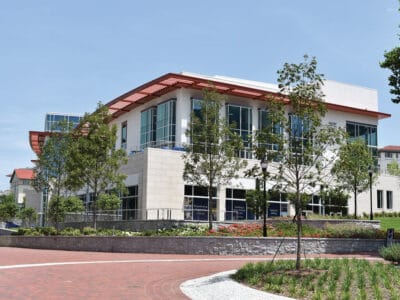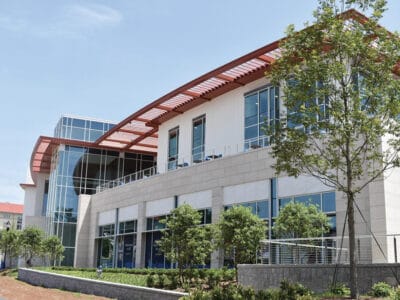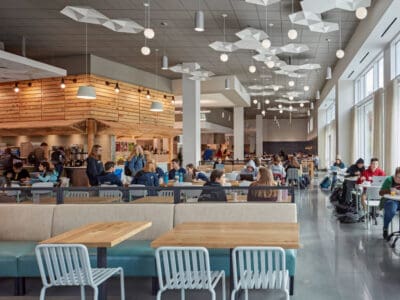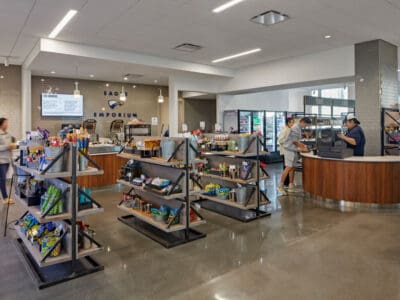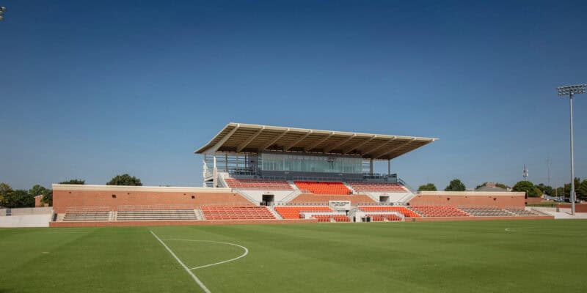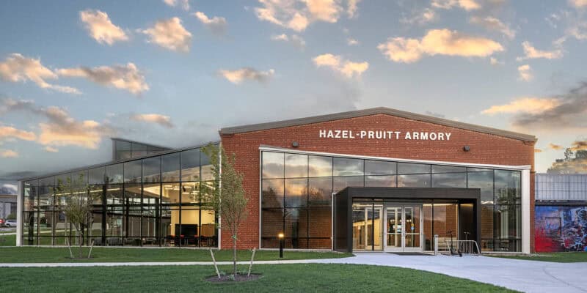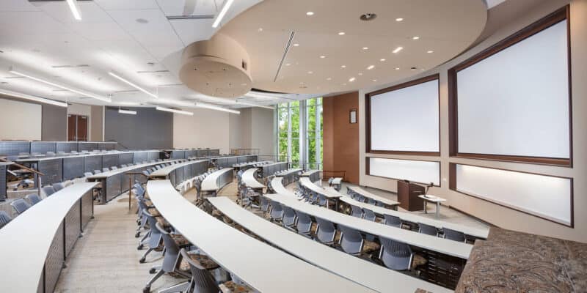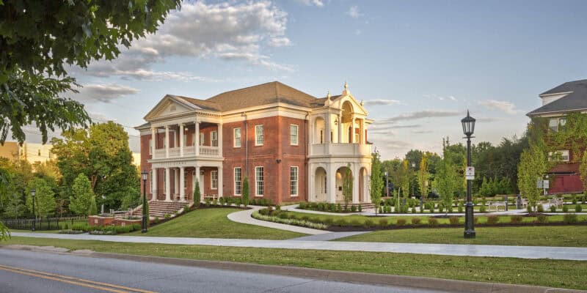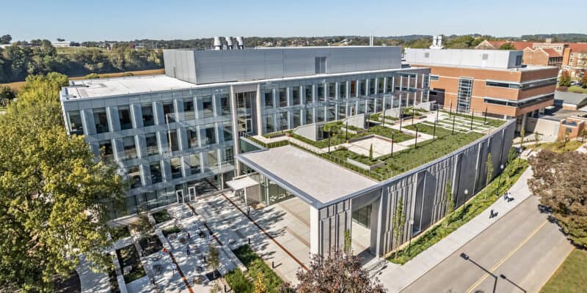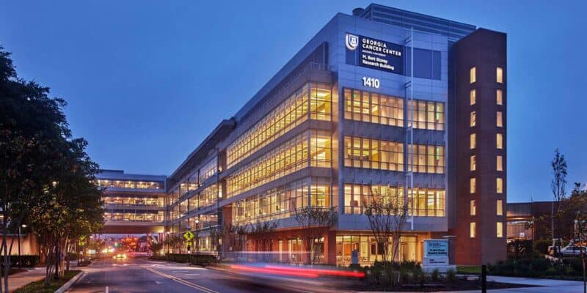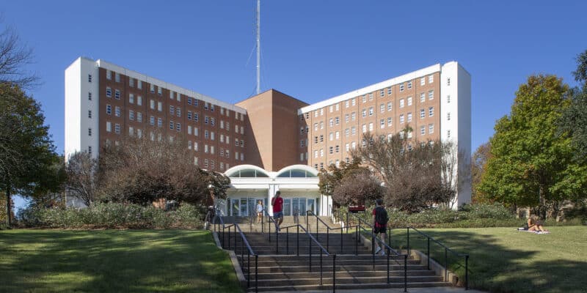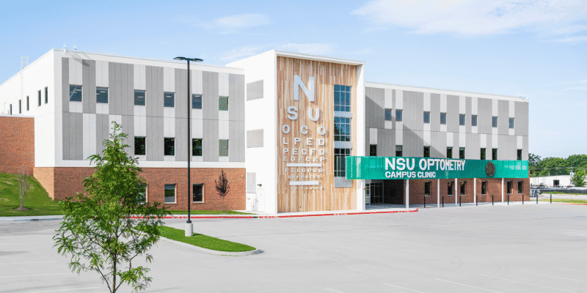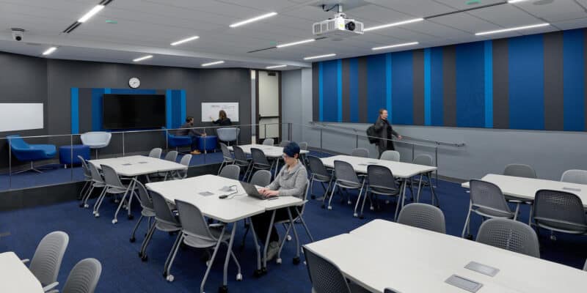Emory University Student Center Operations and Events
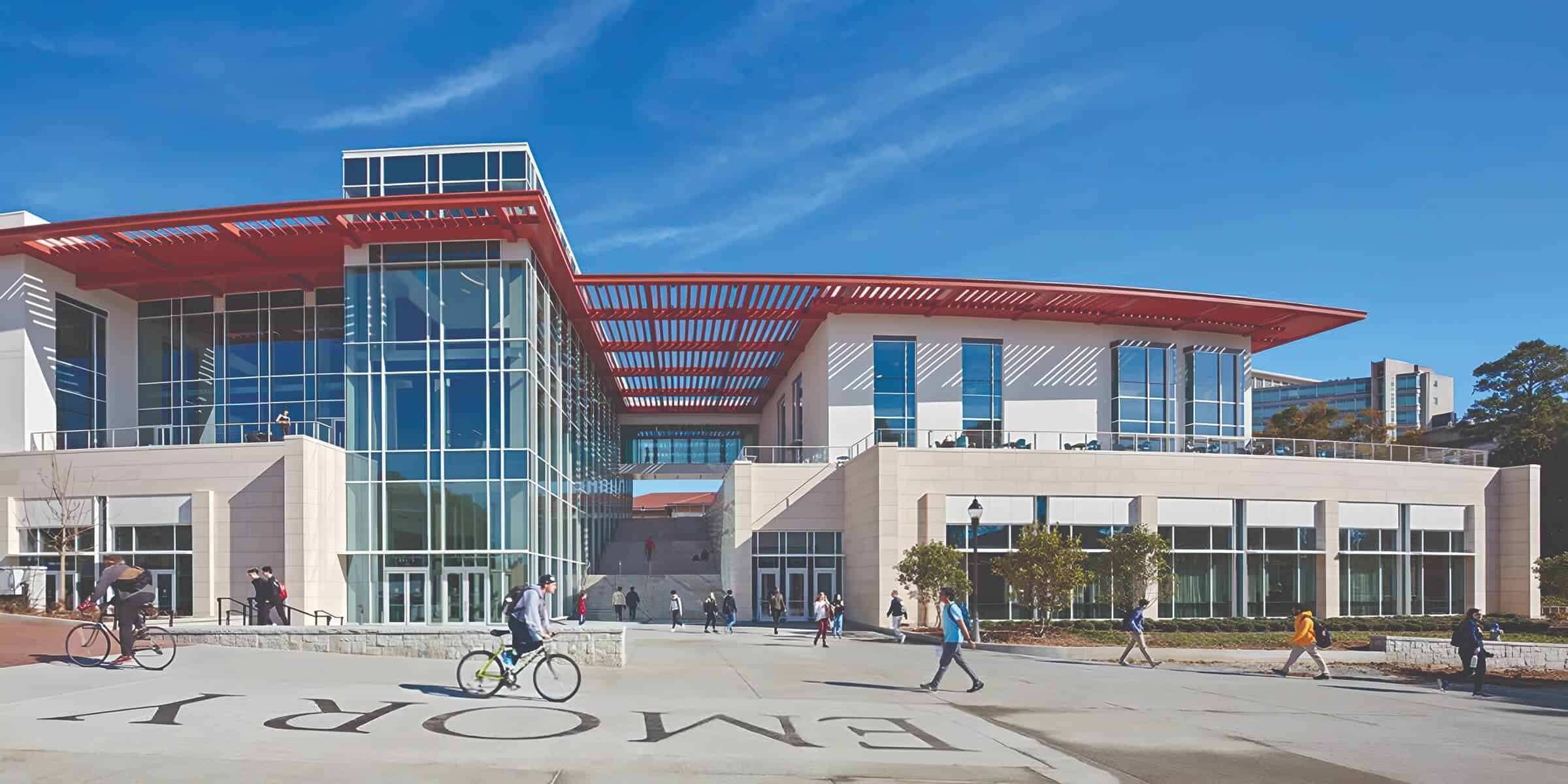
Emory’s Student Center creates a vibrant hub for dining, collaboration and campus events with sustainability at its core.
Prior to joining Wallace Design Collective, KSi Structural Engineers provided structural engineering services for Emory University’s 132,000 square foot student center – an essential hub for student life, dining, events and collaboration on campus.
The versatile facility includes a new campus dining hall, student lounges, offices, recreational spaces and a multipurpose ballroom that accommodates up to 1,600 attendees in a theater-style layout. Operable partitions allow the ballroom to be divided into smaller meeting rooms as needed.
Architecturally, the center is composed of two pavilion-style buildings connected by structured plazas, a pedestrian bridge and a trellis-style roof system that creates a dynamic and welcoming campus destination.
The foundation system uses shallow spread footings supported by rammed aggregate piers. Long-span structural systems provide the 85-by-104-foot column-free space above the ballroom. The project was delivered through a fast-tracked, phased document release process to meet schedule demands.
Sustainability was a core priority. The building includes a geothermal field for year-round temperature regulation, solar hot water panels, improved insulation, chilled beams, energy-efficient mechanical systems, automated ceiling fans and daylight-responsive controls. The project achieved LEED Platinum certification, reflecting Emory’s commitment to high-performance, environmentally responsible design.
Association of College Unions International – Facility Design Award of Excellence
Engineering News-Record Southeast Region – Best Projects Award, Higher Education/Research
Building Design+Construction – Building Team Platinum Award
LEED Platinum







