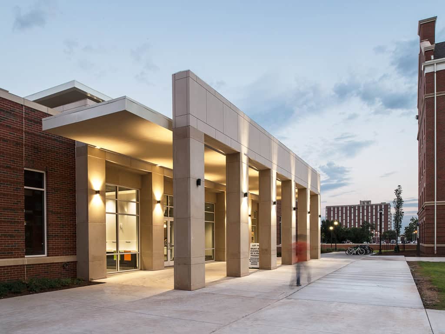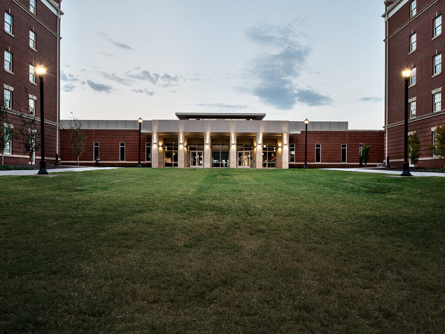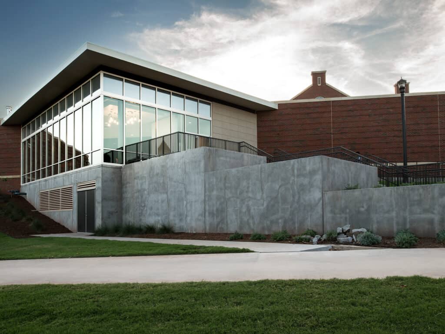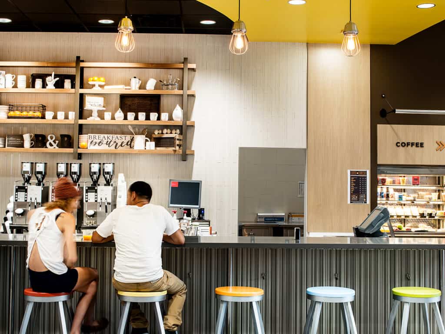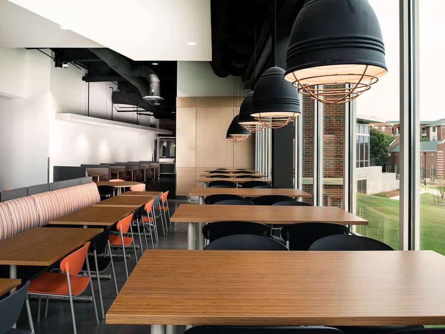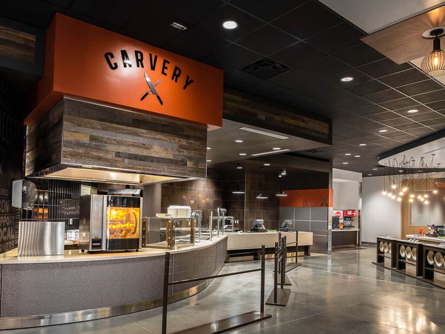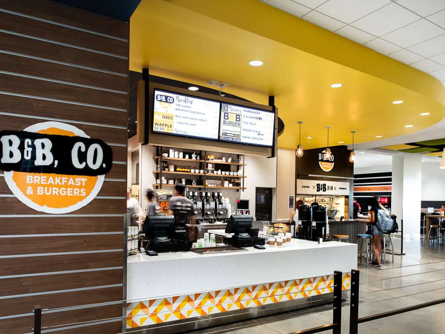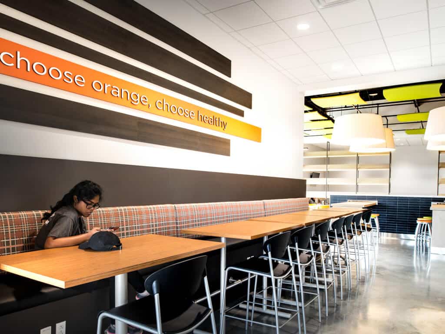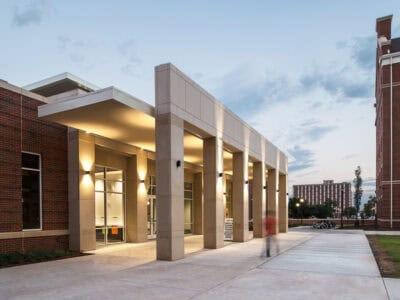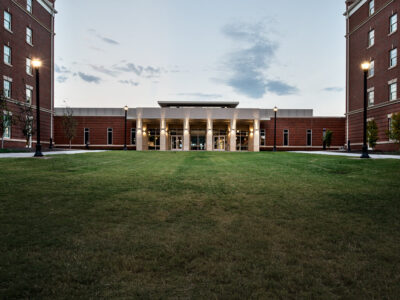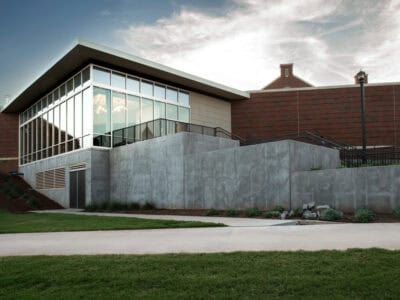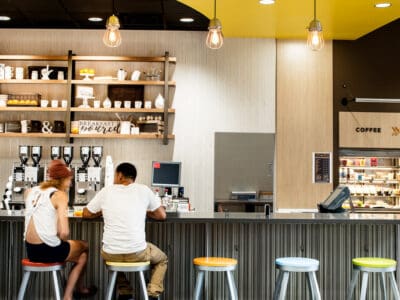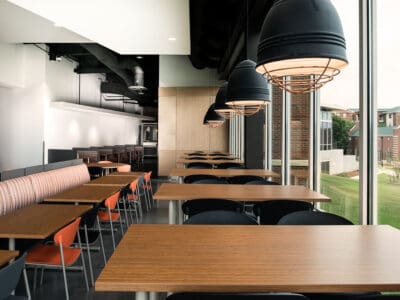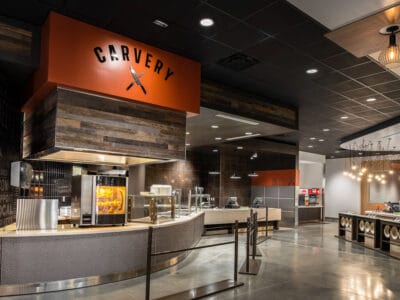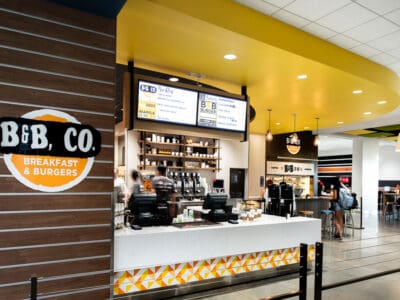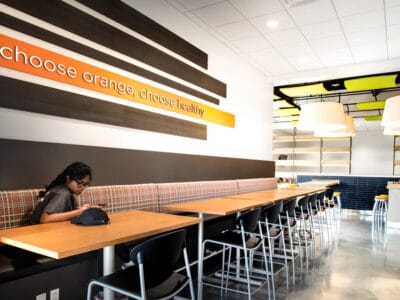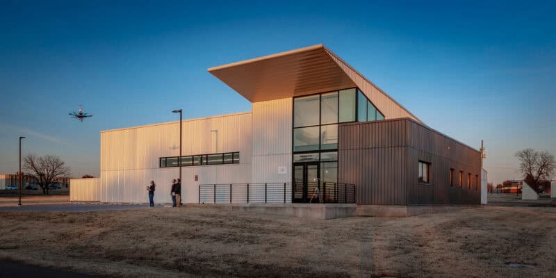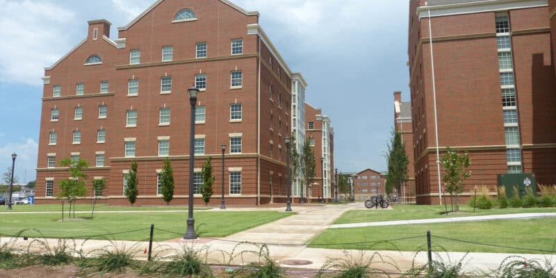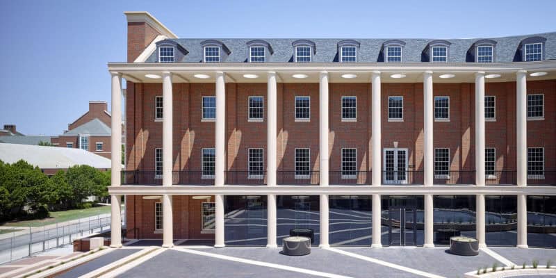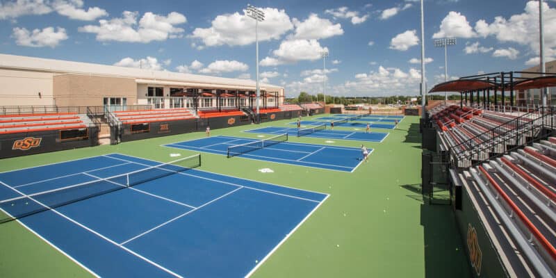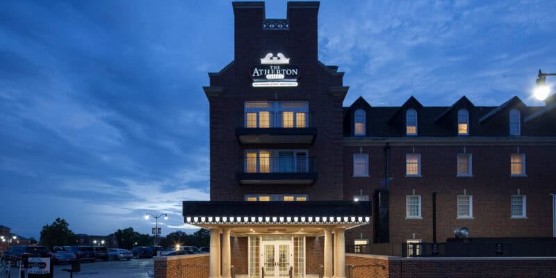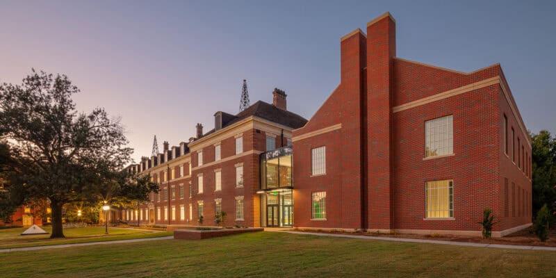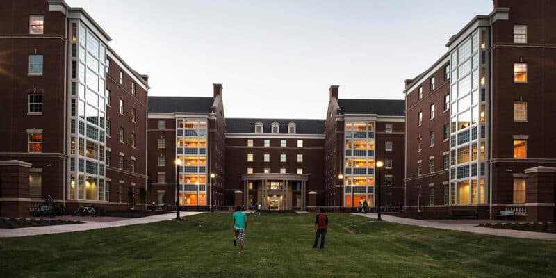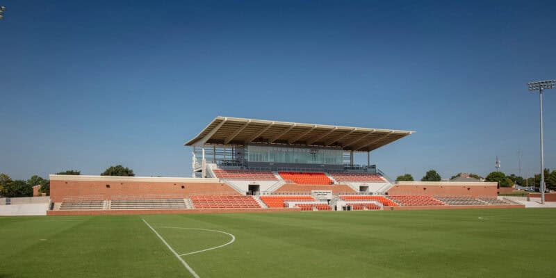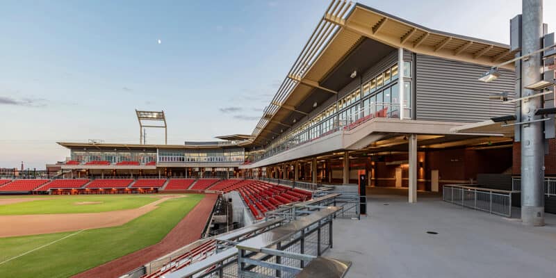Oklahoma State University North Dining Hall
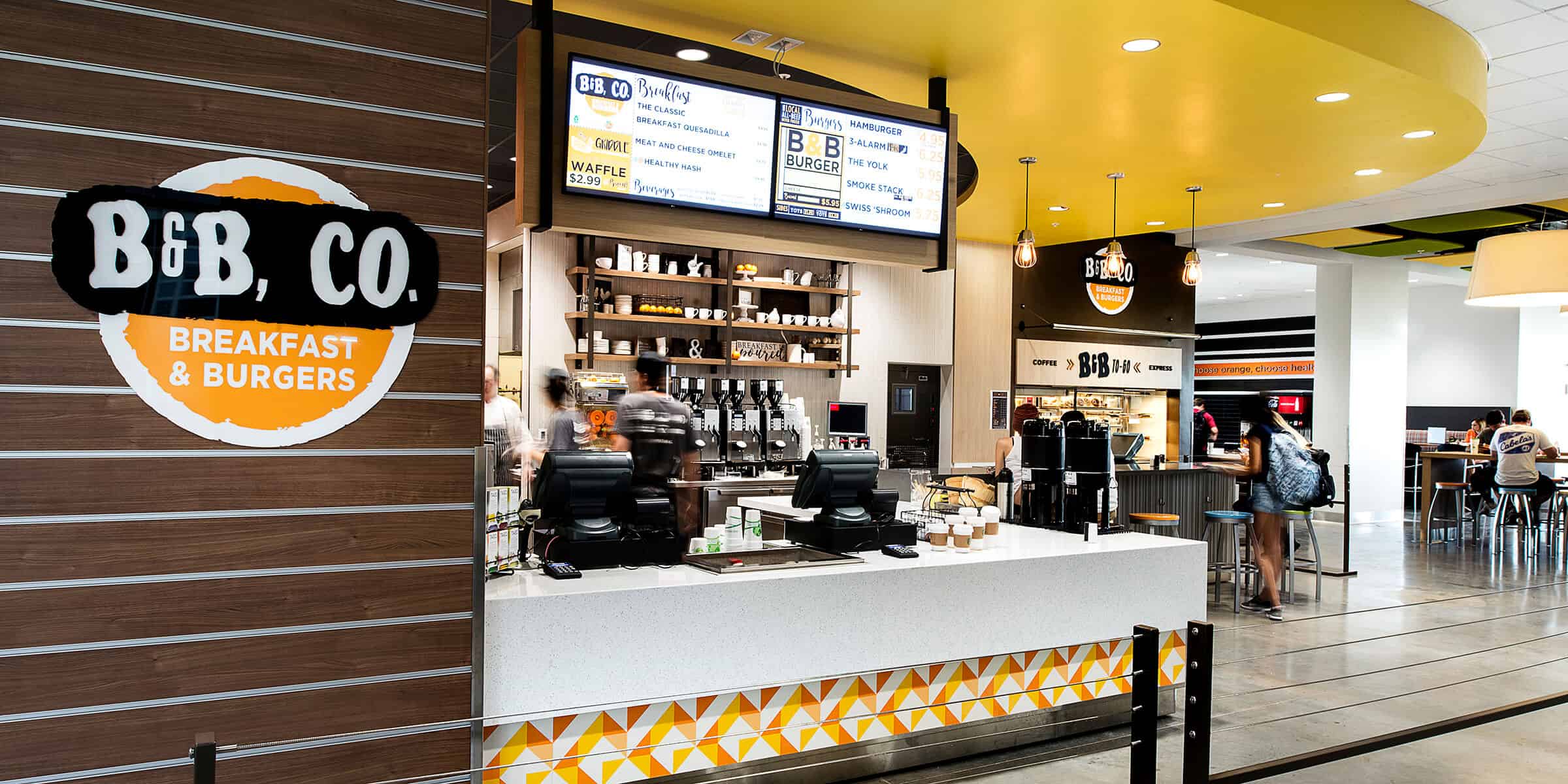
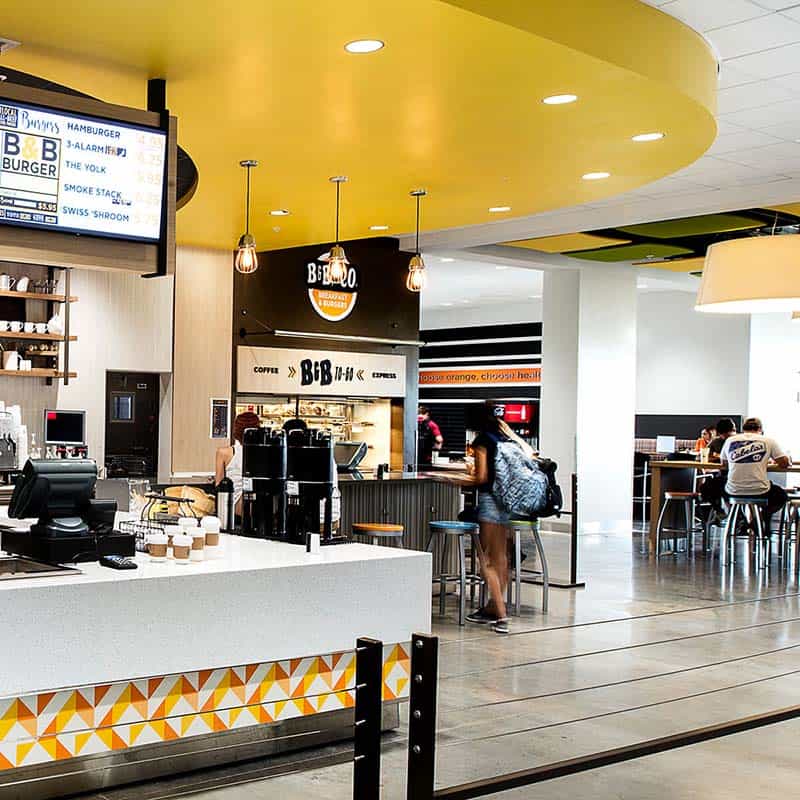
North Dining Hall blends flexible dining, modern amenities and safety to create a central gathering space for OSU students.
Constructed adjacent to Oklahoma State University’s University Commons, the North Dining Hall is a vibrant, light-filled hub designed to bring the student community together over shared meals and modern dining experiences.
Wallace Design Collective provided structural and civil engineering services for the 26,000 square foot, 502-seat facility. Landscape architecture services were performed by Howell & Vancuren prior to joining Wallace, supporting a cohesive site experience that complements the dining hall’s welcoming and contemporary design.
The open-concept facility features six distinct dining venues, 17-foot ceilings and a variety of seating options, including banquettes, bar-height tables and community tables crafted from repurposed retro-style prep tables sourced from across campus.
The dining hall includes a demonstration kitchen for chef-led cooking classes and a fully enclosed allergen-free station designed to accommodate students with dietary restrictions. A large production kitchen and dedicated bakery prep area support the popular 24/7 breakfast option.
A partial basement, designed to ICC 500 standards, serves as a storm shelter to keep students and staff safe during high-wind events.
photography: ©Melissa Lukenbaugh







