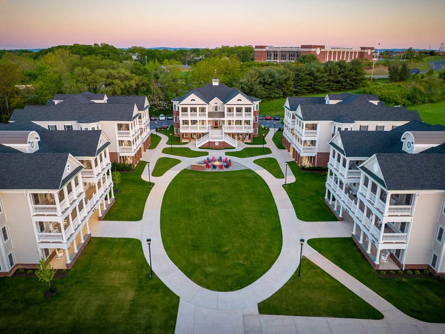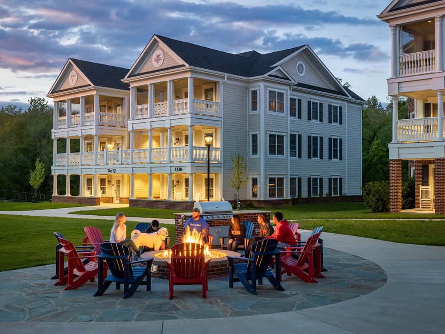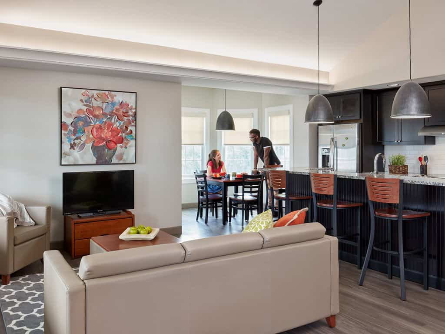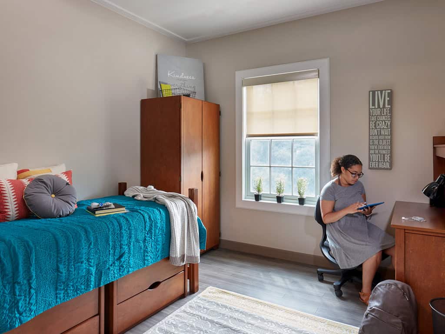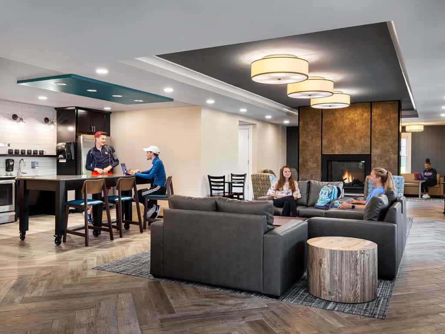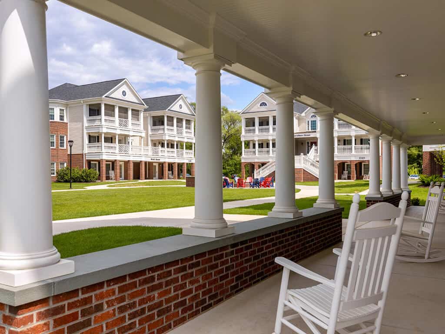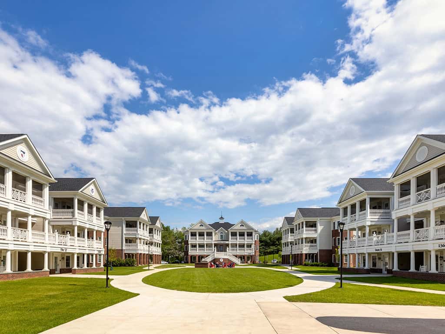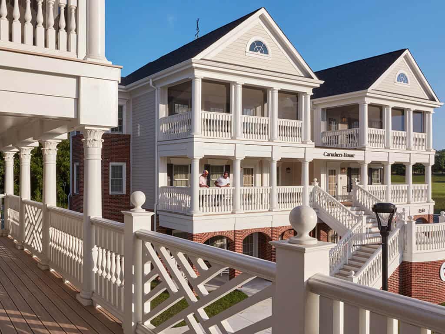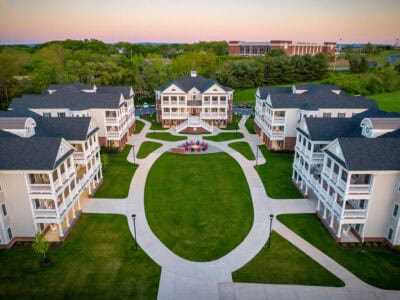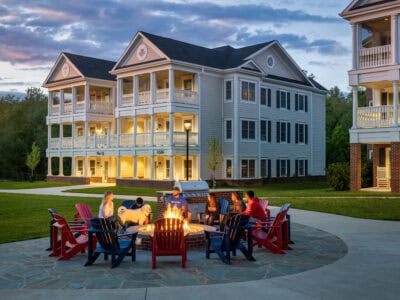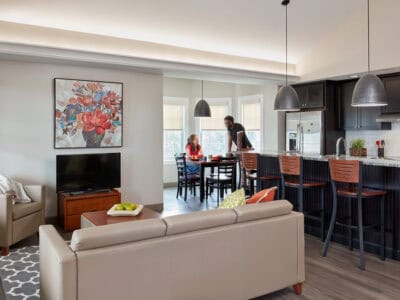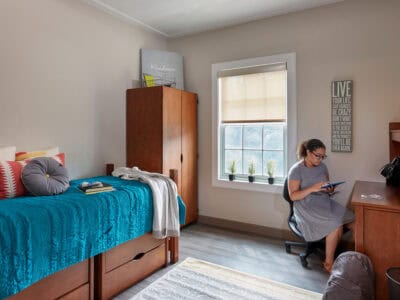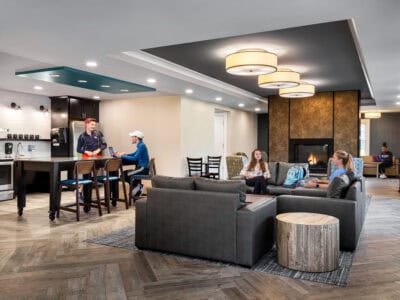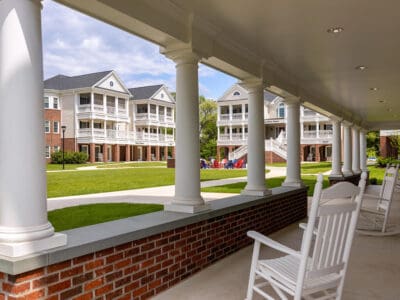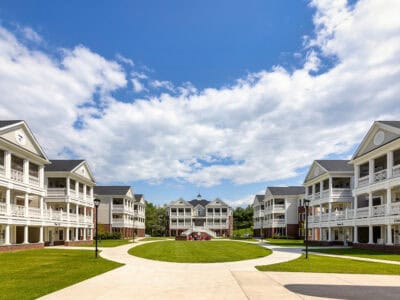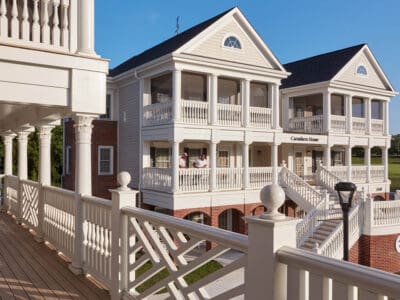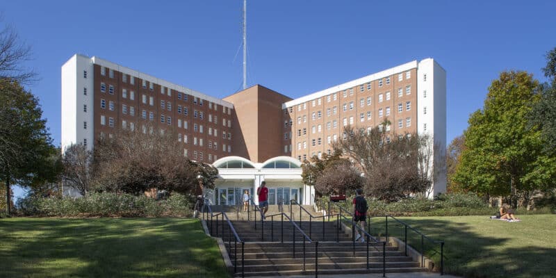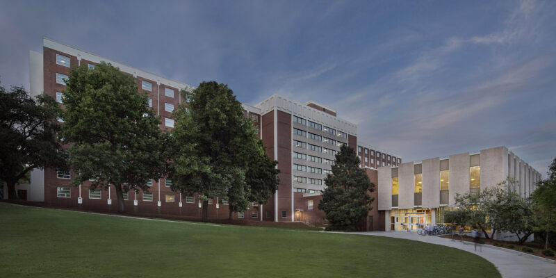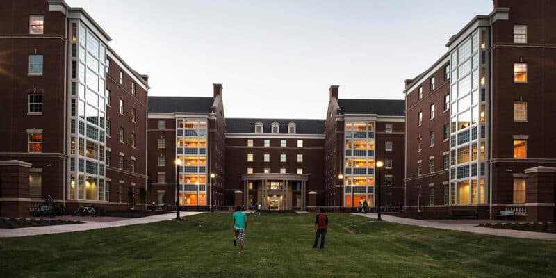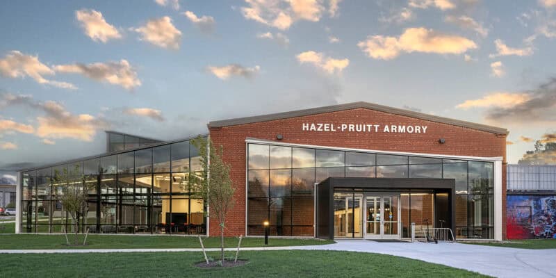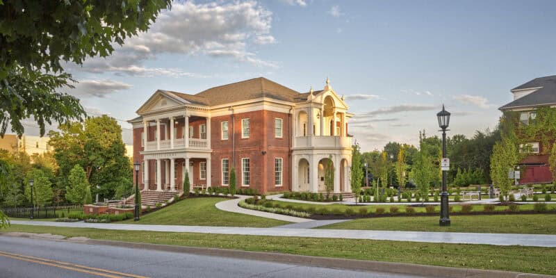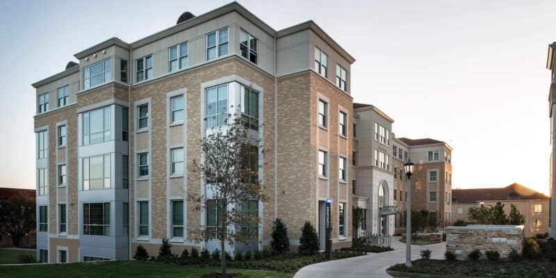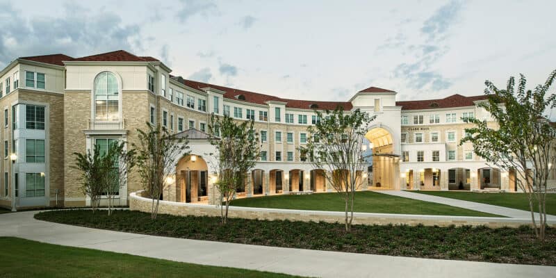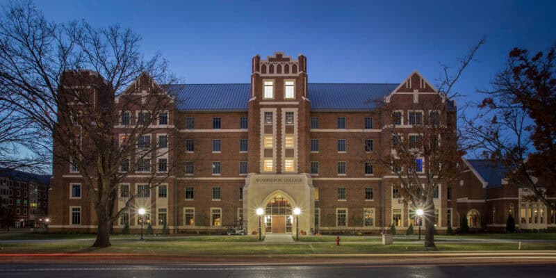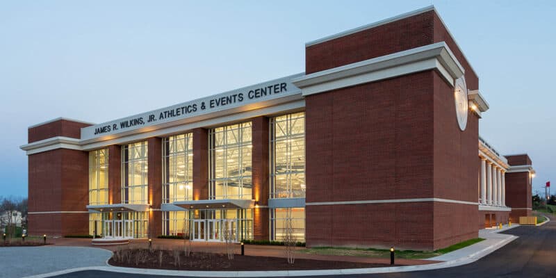Shenandoah University Aspirational Village
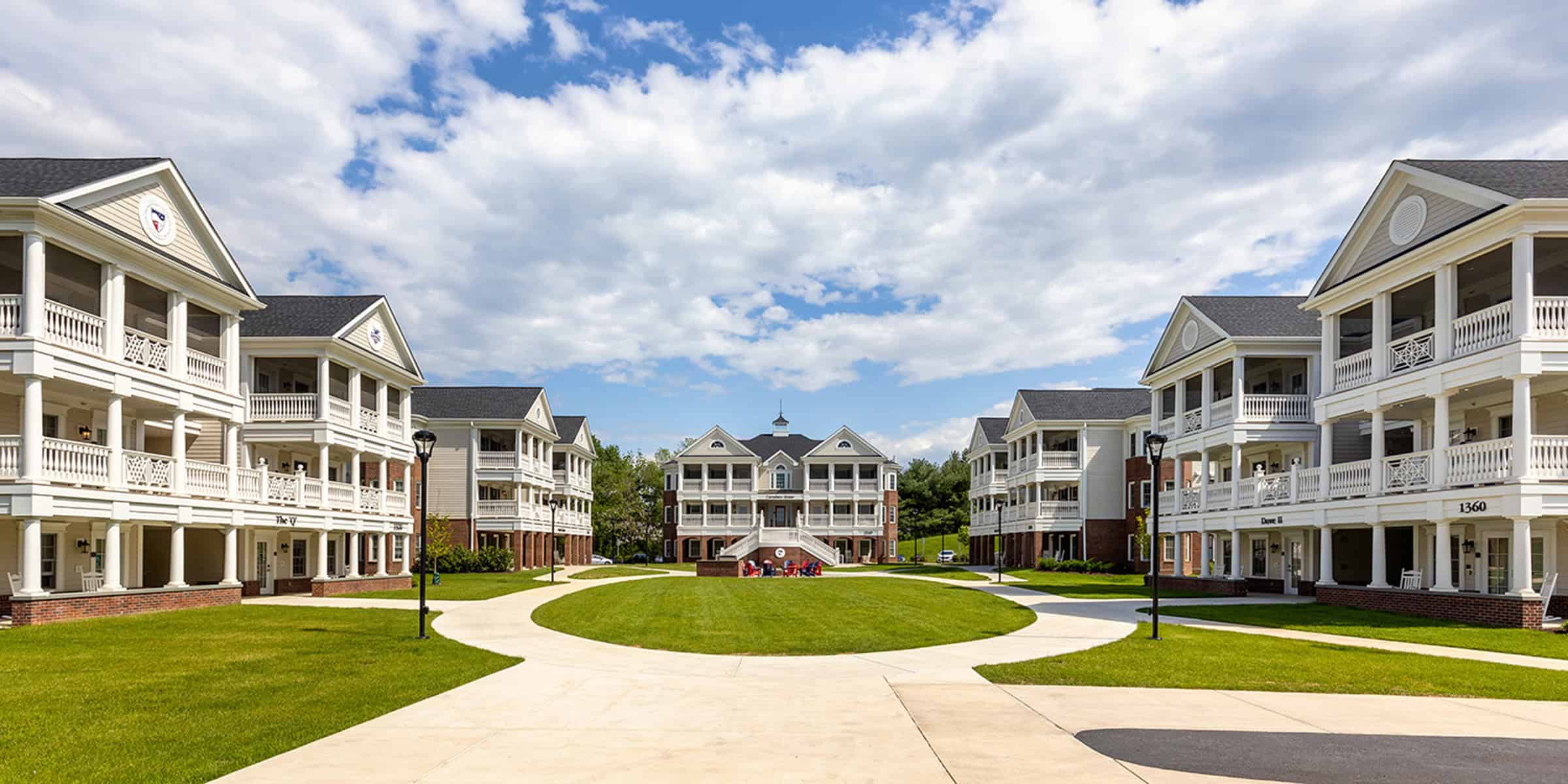
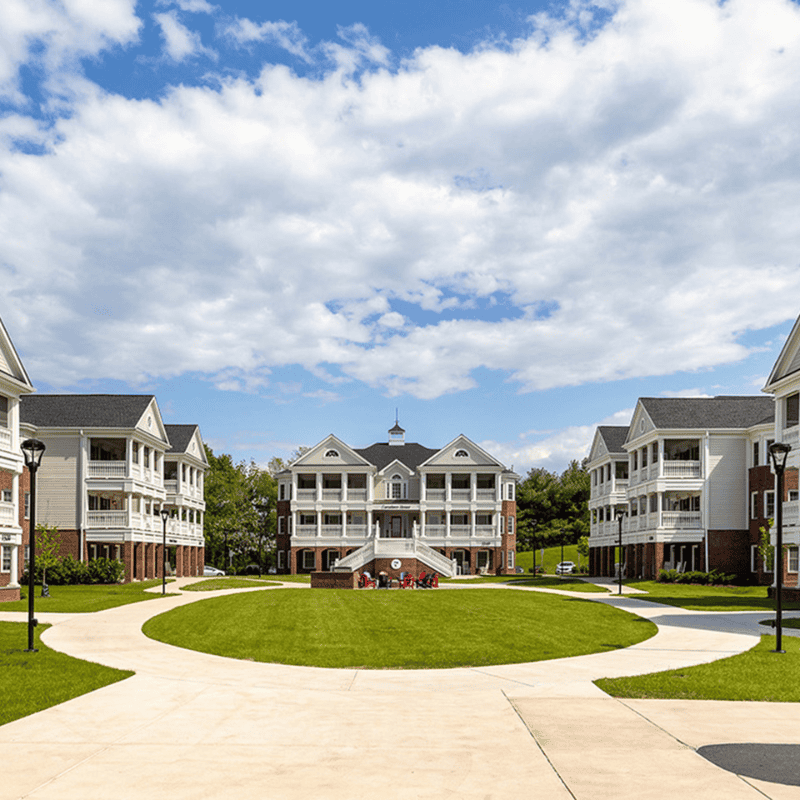
As part of its goal to strengthen upperclassman retention, Shenandoah University created Aspirational Village, a five-building residential community offering apartment-style housing for juniors and seniors.
Tucked behind Goodson Chapel and Aikens Athletic Center, the Village balances the privacy students want with the community engagement they need, providing a space that encourages connection while supporting independent living.
KSi Structural Engineers, now part of Wallace Design Collective, provided structural engineering services for each of the five distinct buildings. Each 10,500 square foot structure includes six fully furnished apartments with four single-occupancy bedrooms, two bathrooms, a full kitchen, laundry and shared living space.
Designed for comfort and flexibility, the buildings feature high ceilings, screened porches, large verandas and abundant natural light. A central courtyard includes outdoor amenities such as a volleyball court, fire pit and gathering spaces.
The Village was completed in phases, beginning with Caruthers House, followed by Roni’s Roost, Dove’s Nest, Dove’s Nest II and The Q. Dove’s Nest II also includes a community room and a visiting professor apartment, further enhancing its role as a vibrant, multi-purpose living environment.
photography: ©Attic Fire Photography







