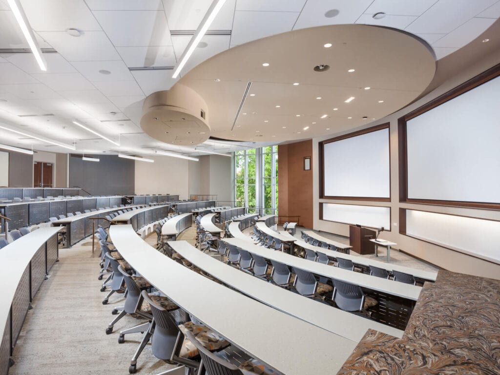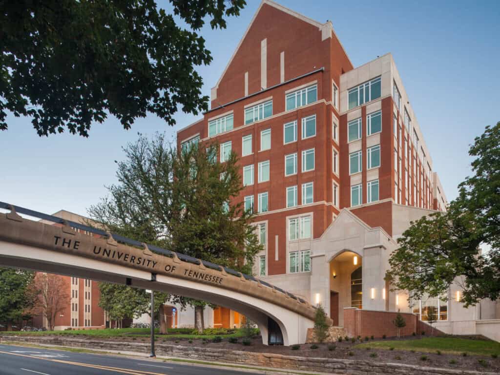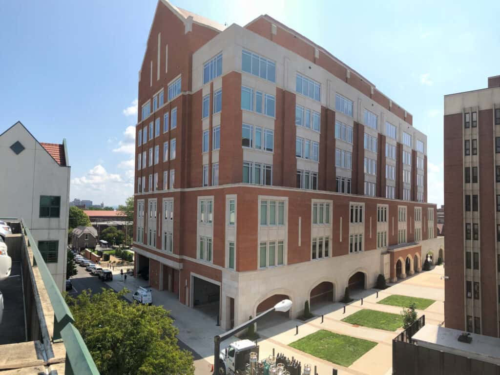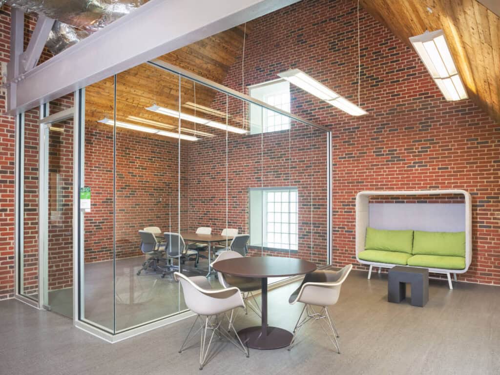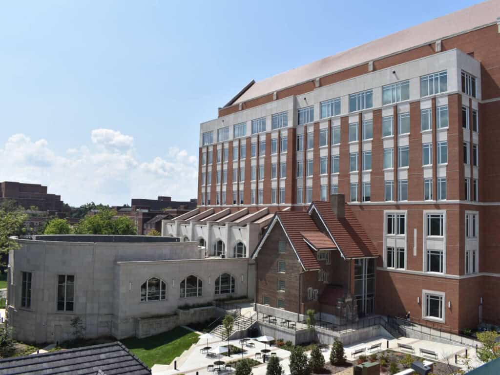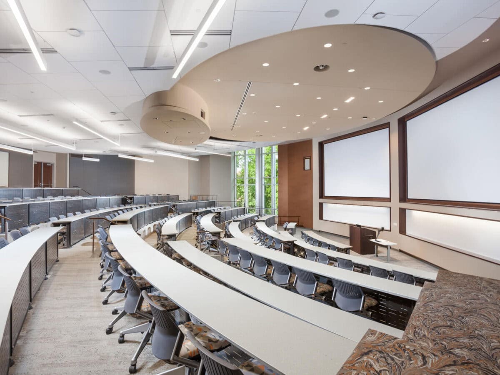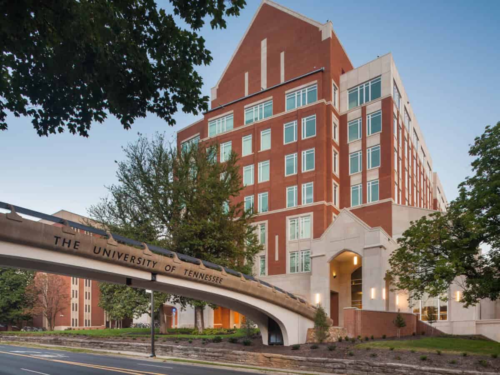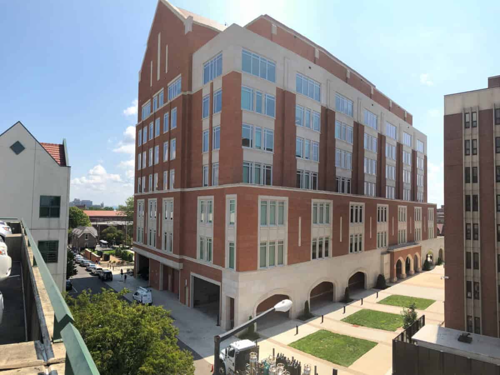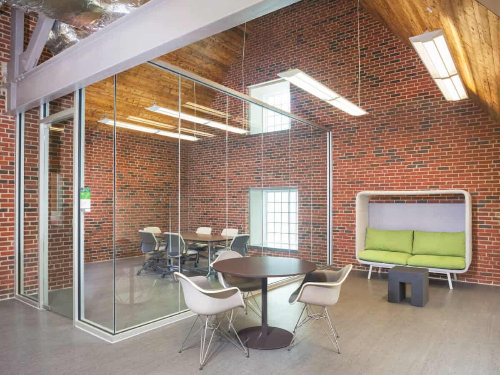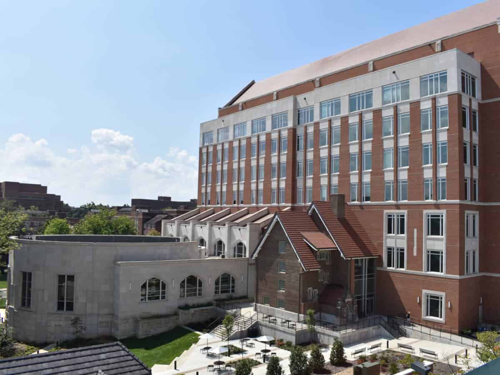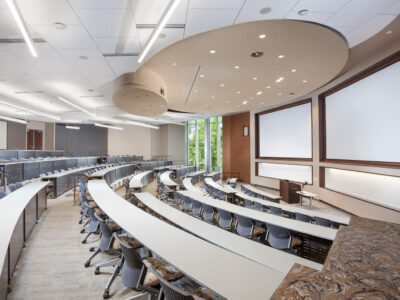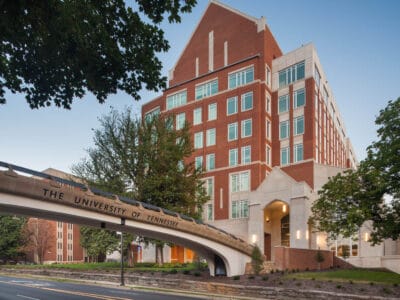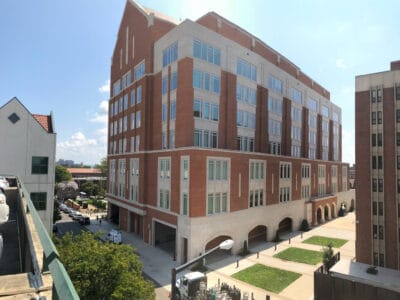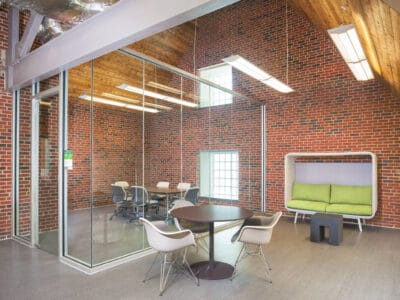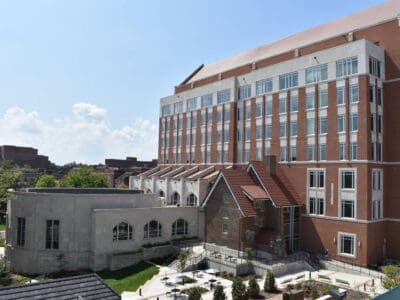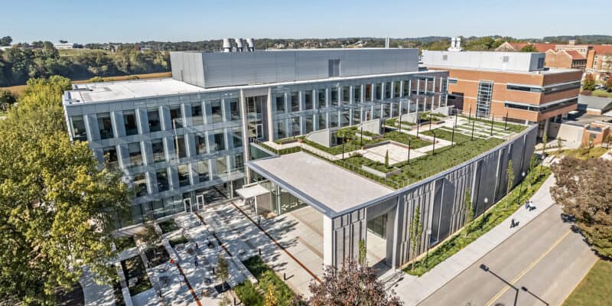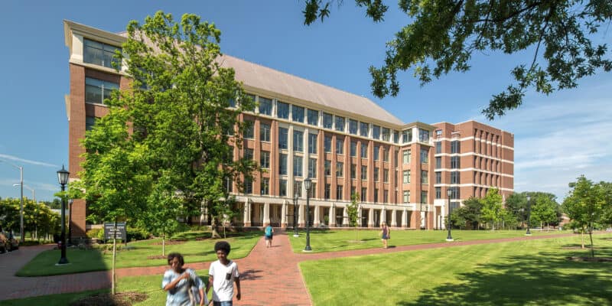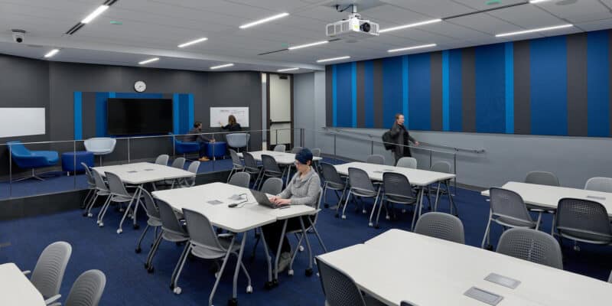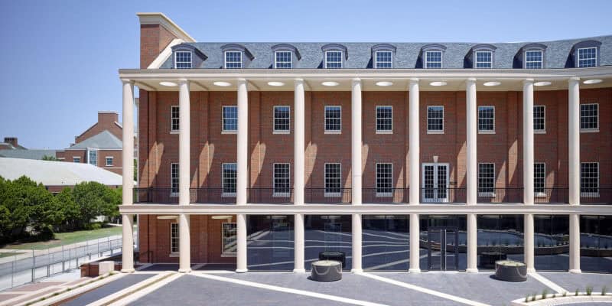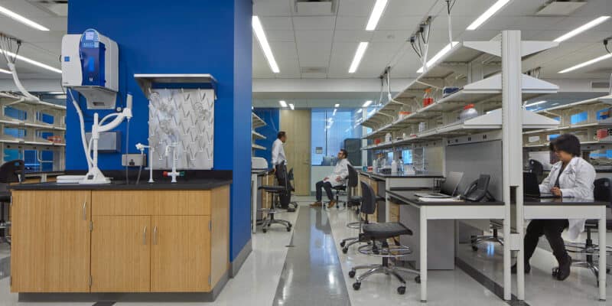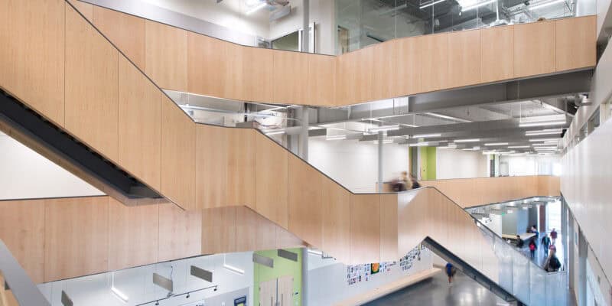University of Tennessee Strong Hall
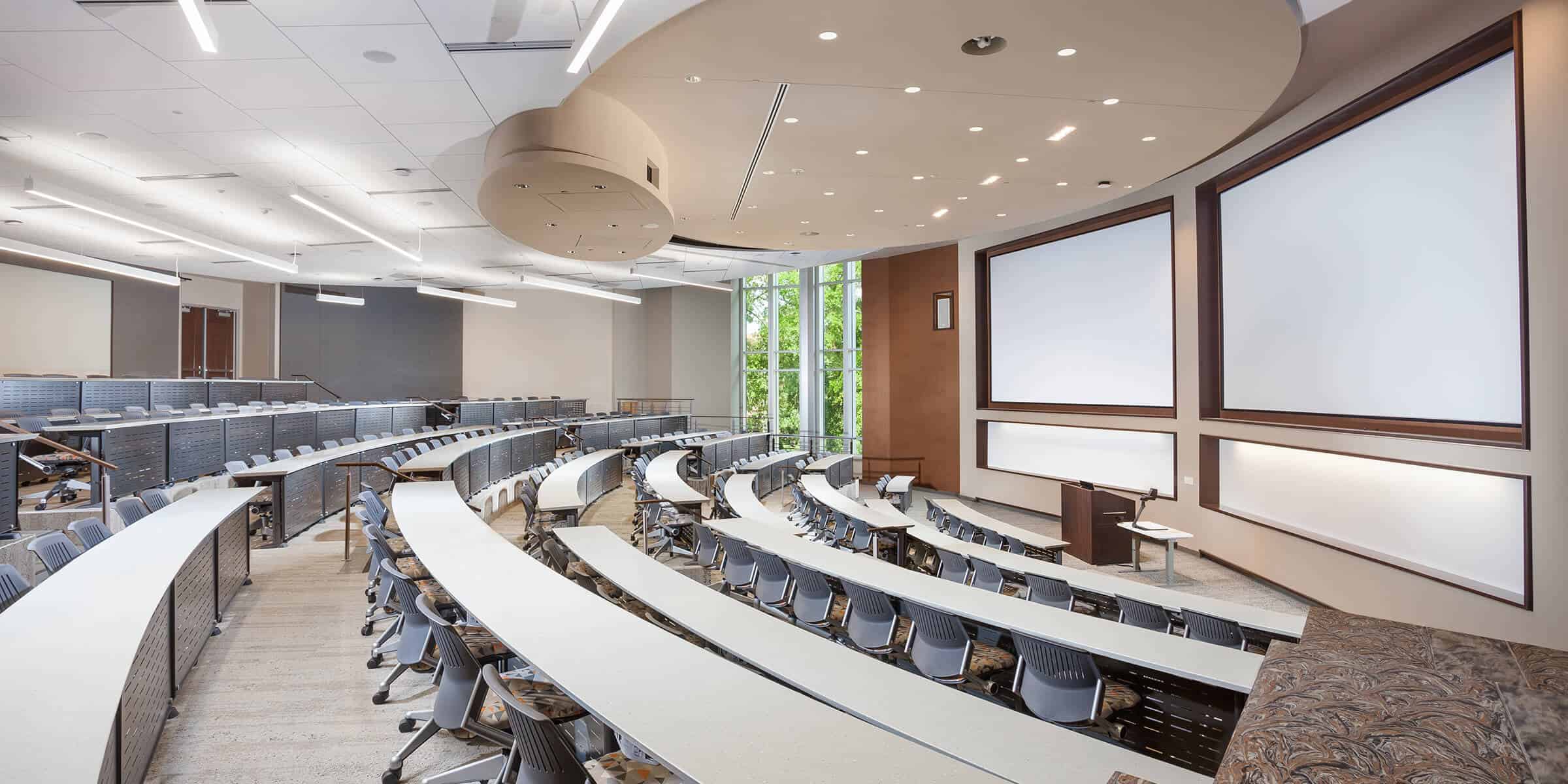
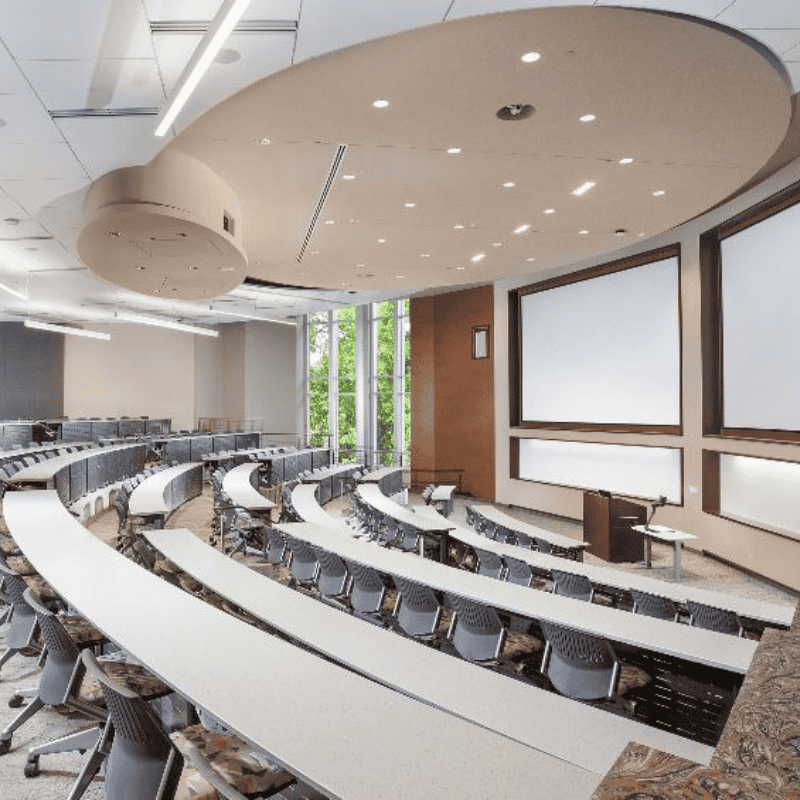
Strong Hall at the University of Tennessee combines new construction with the careful restoration of two historic campus buildings.
Today, it houses the departments of Anthropology and Earth & Planetary Sciences, along with general biology and chemistry teaching labs, flexible classrooms and two large lecture halls seating 150 and 250 students.
KSi Structural Engineers, now part of Wallace Design Collective, provided structural engineering services for the 268,000 square foot facility. The eight-story main tower was designed as a post-tensioned concrete frame with reinforced concrete shear walls and a structural steel mechanical penthouse. Foundations consist of caissons socketed into rock, connected with reinforced concrete grade beams to meet seismic demands. Floor systems were engineered for vibration control to support sensitive lab equipment, including benchtop microscopy.
The design incorporates restored stone archways, a commemorative wall honoring UT’s first female students and a preserved section of the original residence hall repurposed for exhibit and meeting space. The result is a facility that blends state-of-the-art academic environments with meaningful connections to the university’s history and Collegiate Gothic character.
photography: ©David Massengill Photography
2017 Associated General Contractors East Tennessee Chapter – Project of the Year Award, Institutional, $5M and over category







