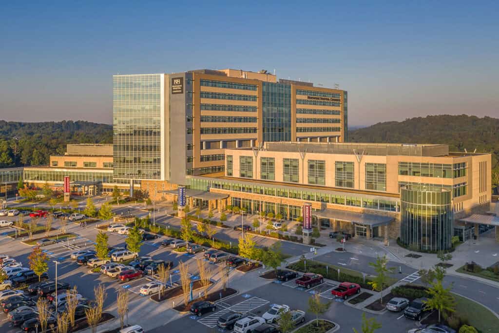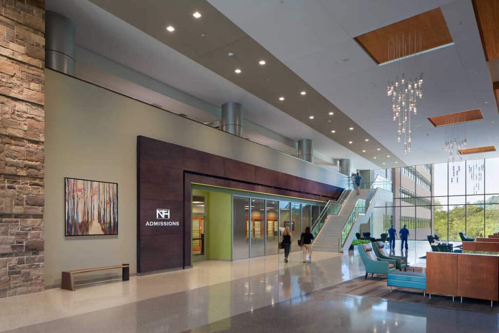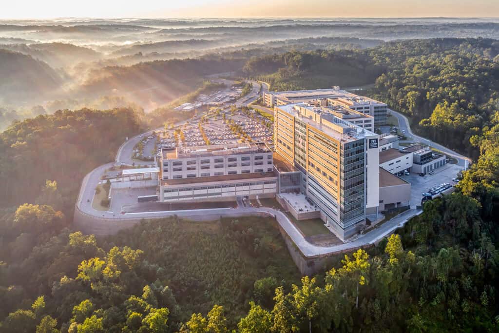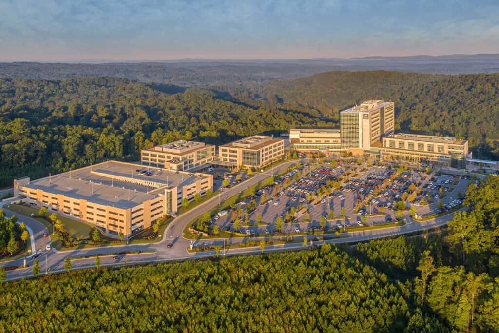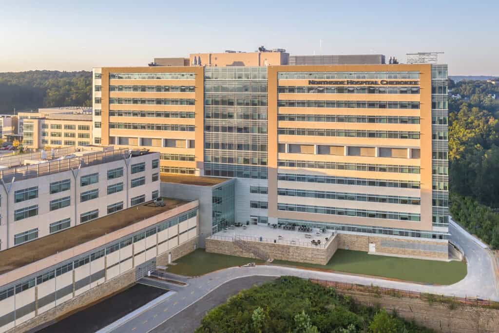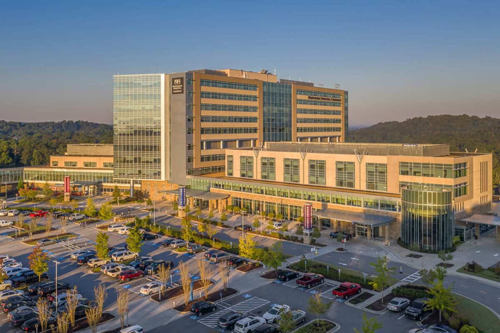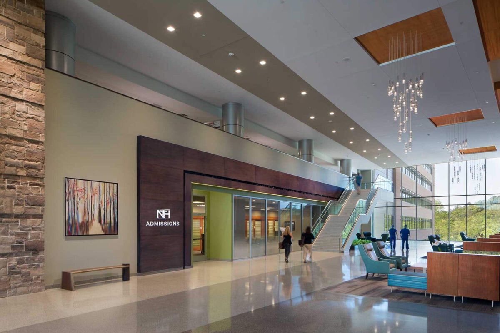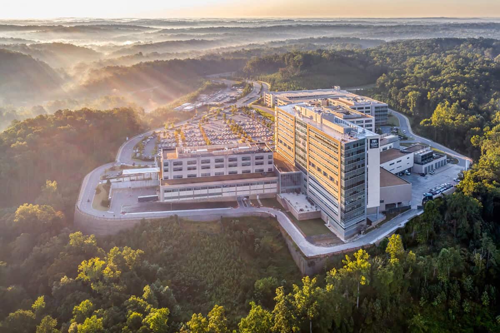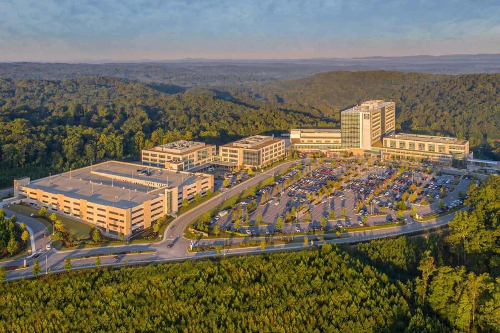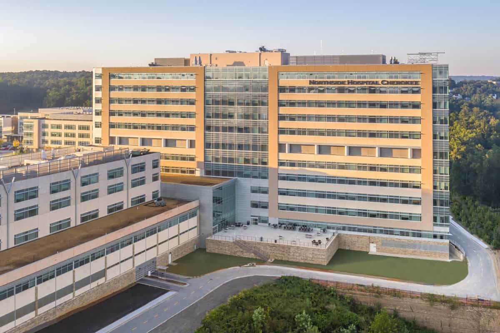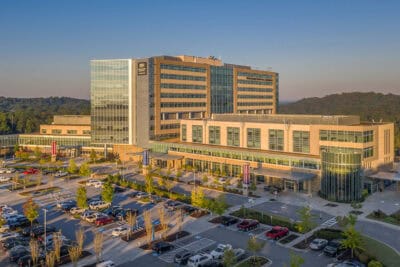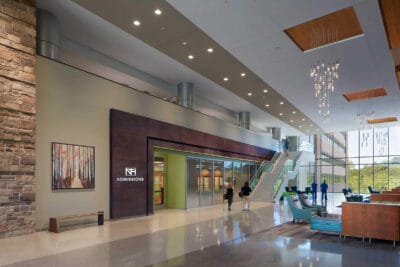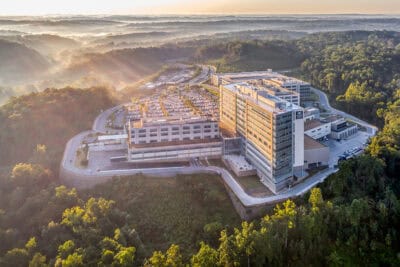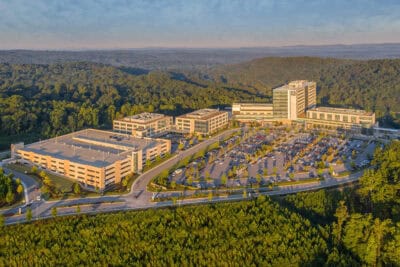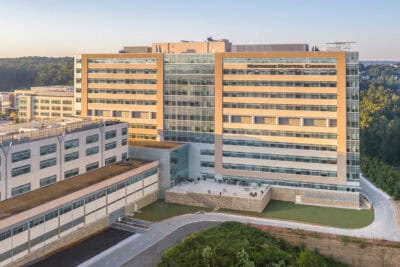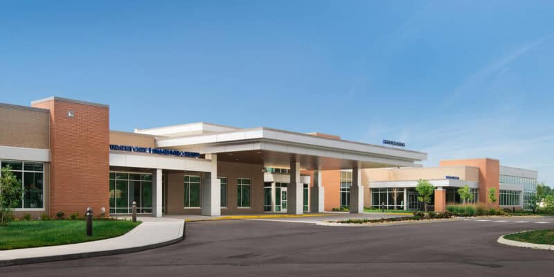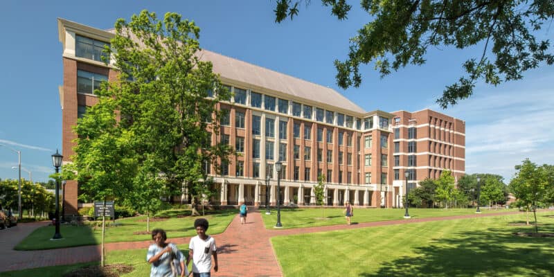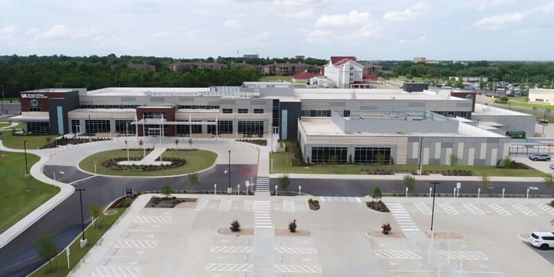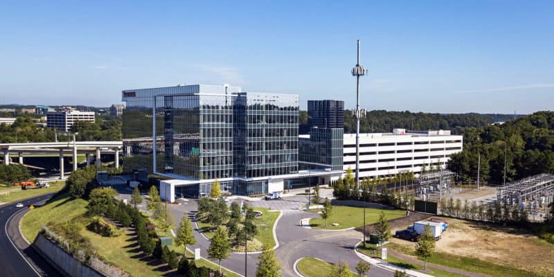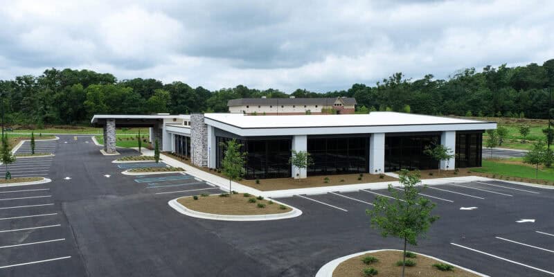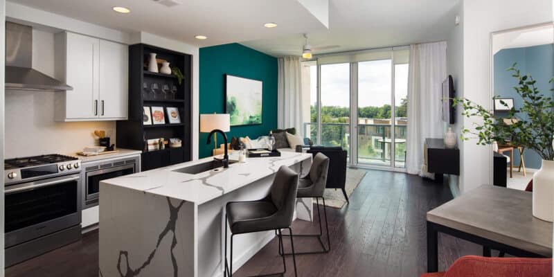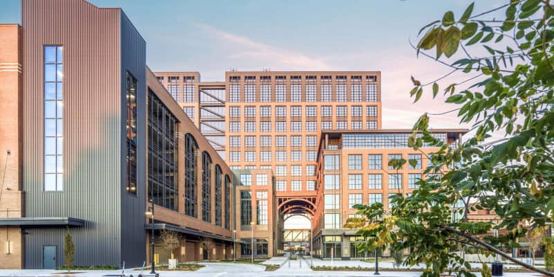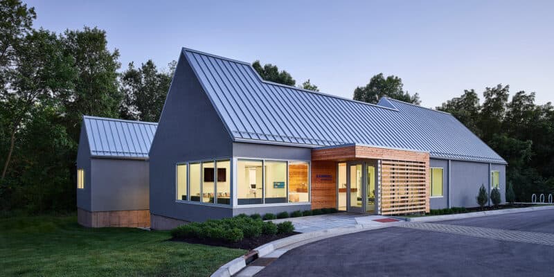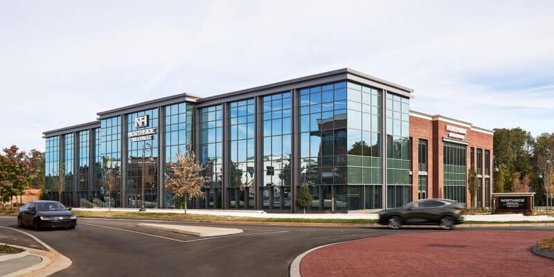Northside Hospital Cherokee Campus
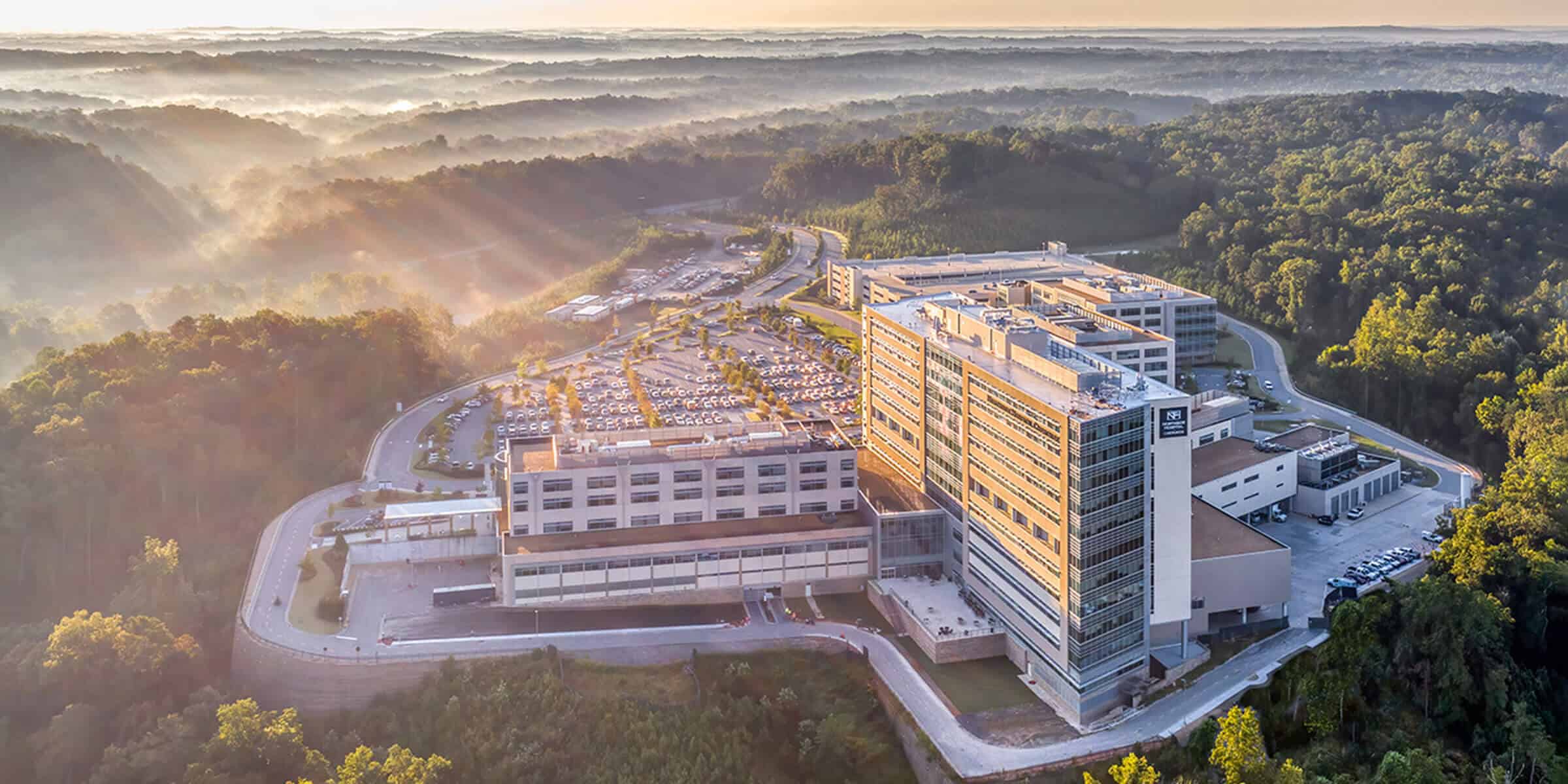
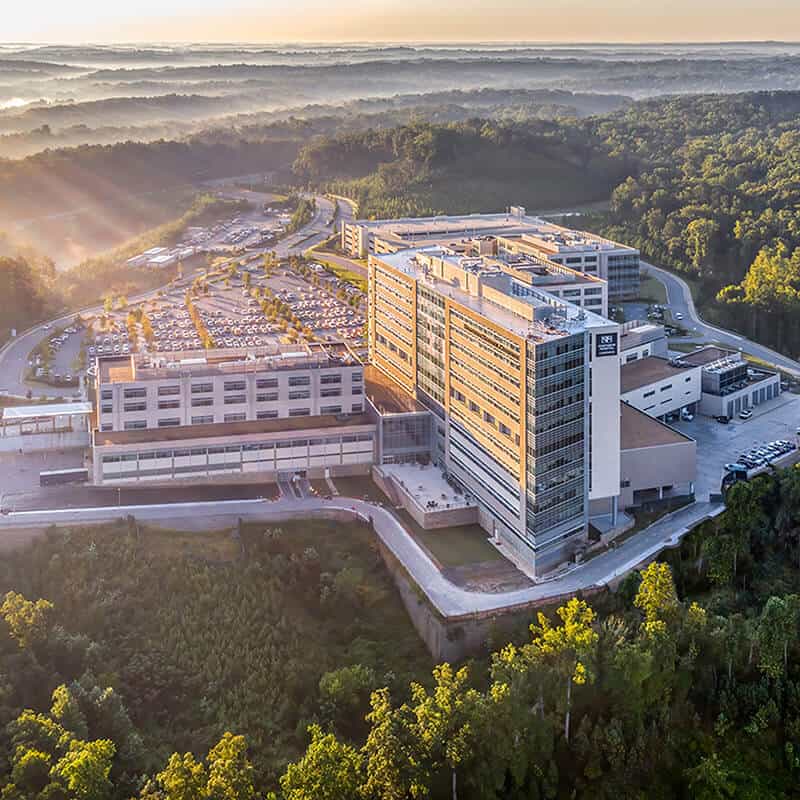
Set against the foothills of the Appalachian Mountains, Northside Hospital Cherokee’s new campus blends modern healthcare delivery with a design inspired by the surrounding landscape.
KSi Structural Engineers, now part of Wallace Design Collective, provided structural engineering services for the Northside Hospital Cherokee campus. Originally designed to serve a growing community, the campus has been expanded multiple times to meet the region’s increasing healthcare needs.
This state-of-the-art campus now includes an 11-story, 700,000 square foot hospital tower and Women’s Center along with two five-story medical office buildings, each 125,000 square feet.
The hospital houses 330 inpatient beds and offers a full spectrum of services, including a cancer institute, surgical services with robotic and specialized capabilities, maternity and newborn care with a Level II NICU, a spine center, orthopedic and rehabilitation services, 24/7 adult and pediatric emergency departments, and a heart and vascular institute with cardiac catheterization and PCI.
Additional services include neurology, gastroenterology, radiology, diabetes and nutrition services, interventional pain management, urology, respiratory care, and access to clinical trials, all supported by advanced imaging and laboratory capabilities.
To support hospital operations and continued growth, structured parking was developed in multiple phases. Phase 1 included a 295,000 square foot, 890-space parking deck designed to accommodate future hospital and medical office building demands. Phase 2 added a five-level, 191,500 square foot, 610-space expansion to the original structure.
A second parking structure, currently under construction, will add approximately 1,340 additional spaces, nearly doubling the campus’s existing capacity to 3,000. Although often considered a straightforward infrastructure element, the new garage presented significant design and construction challenges due to its steep and complex site. Wallace Design Collective developed structural solutions that addressed the demanding topography and supported long-term performance and seamless integration of this critical facility into the hospital campus.
photos: ©HRD Architects (exteriors), ©Creative Sources Photography (interiors)







