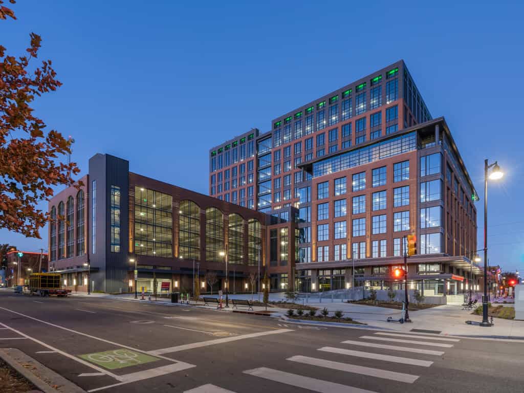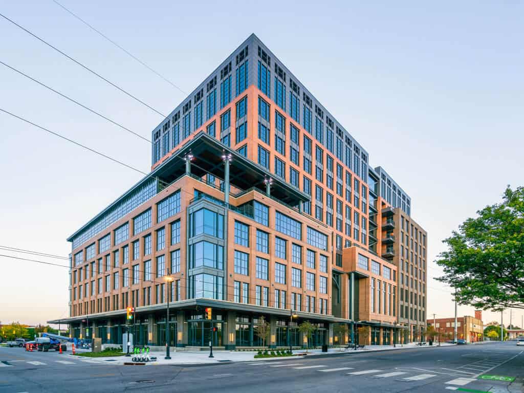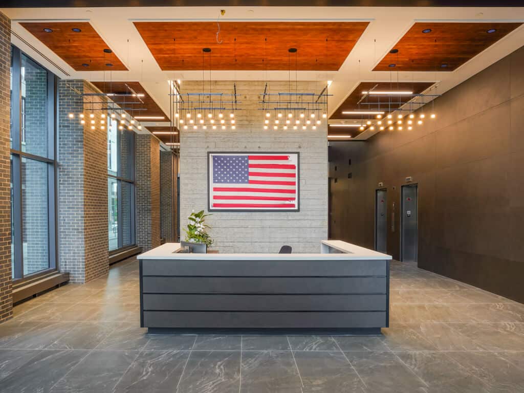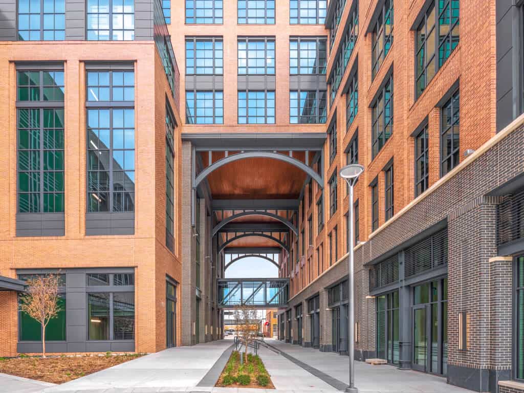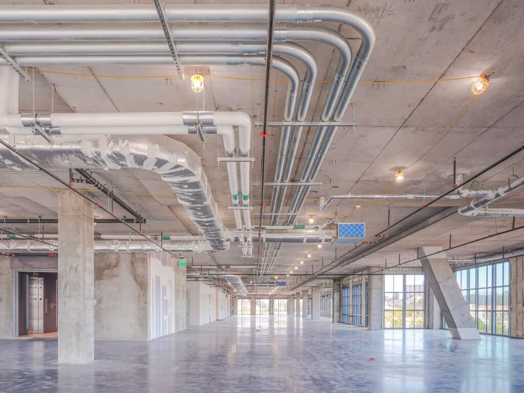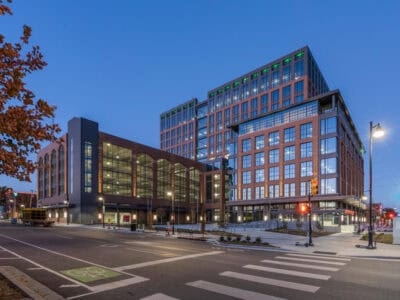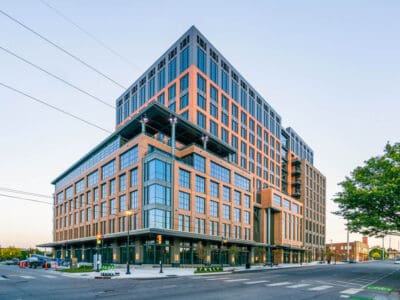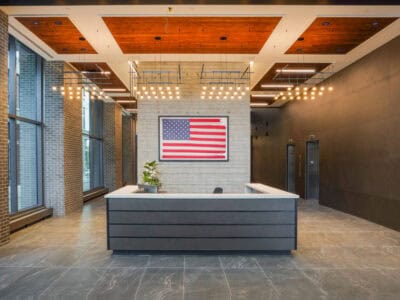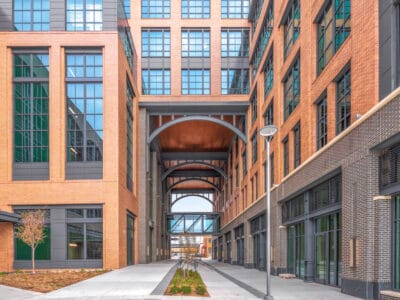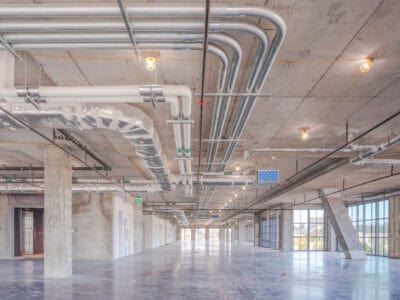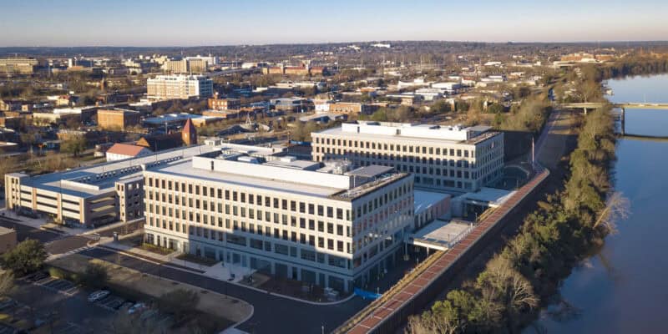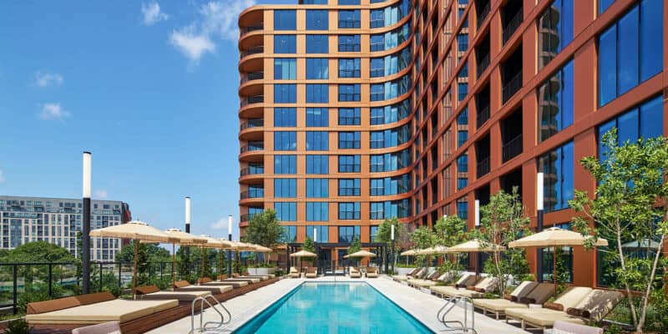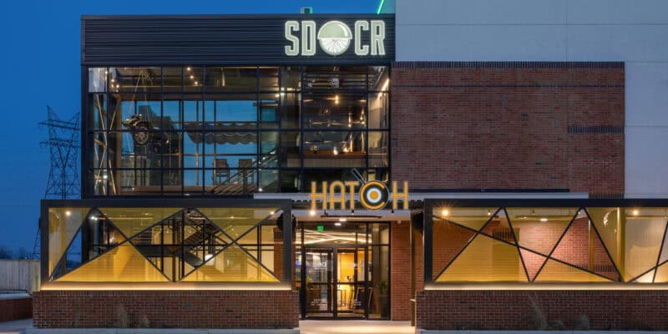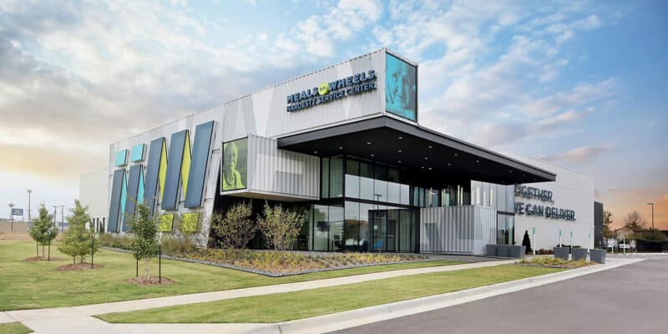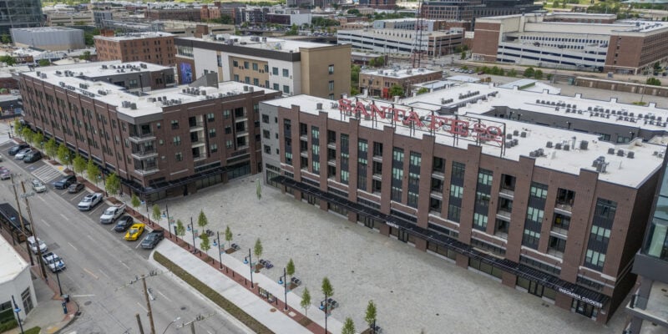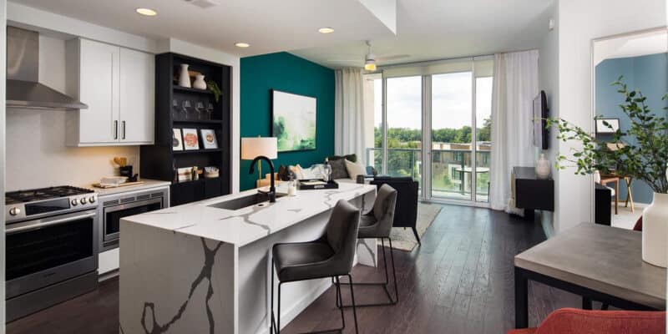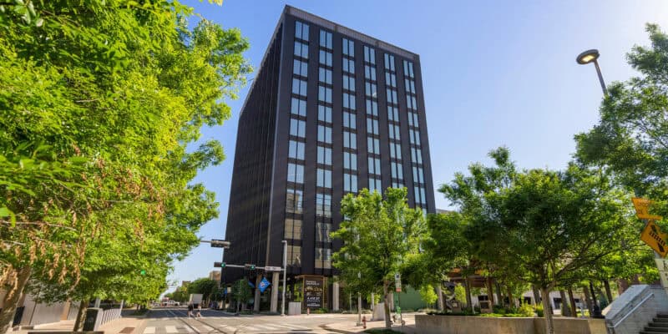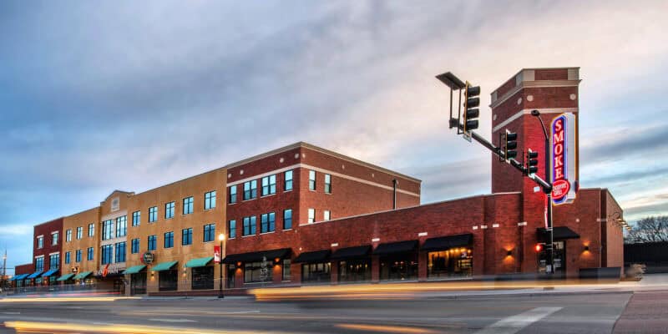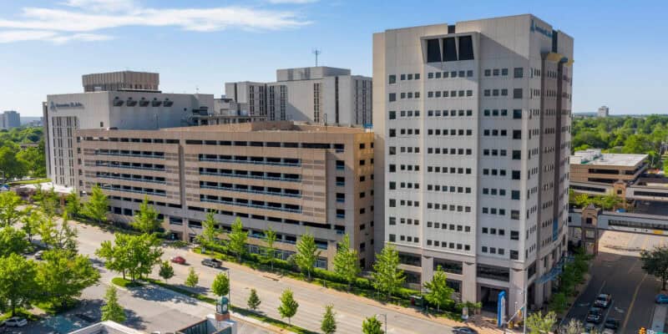222 North Detroit
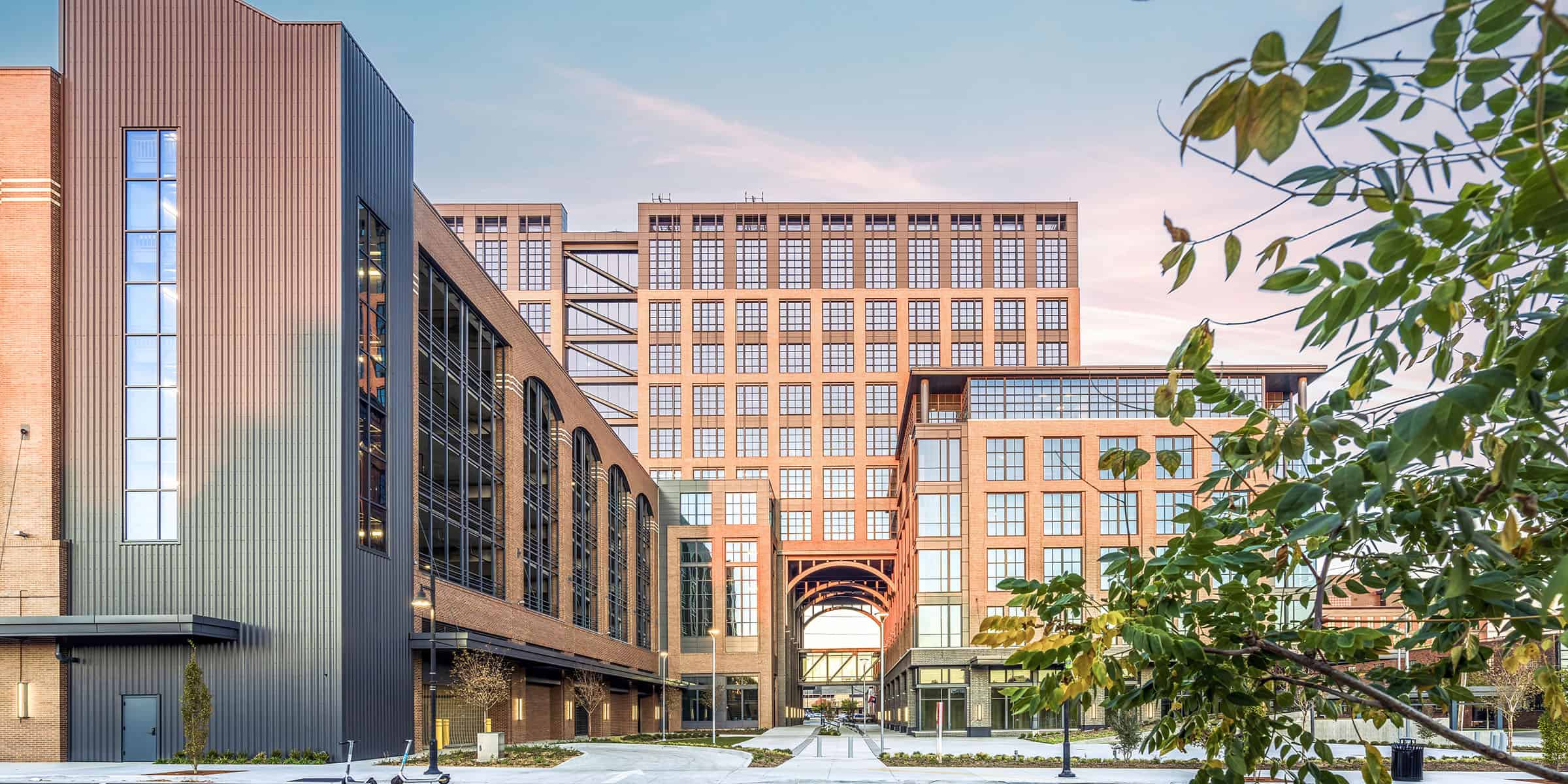
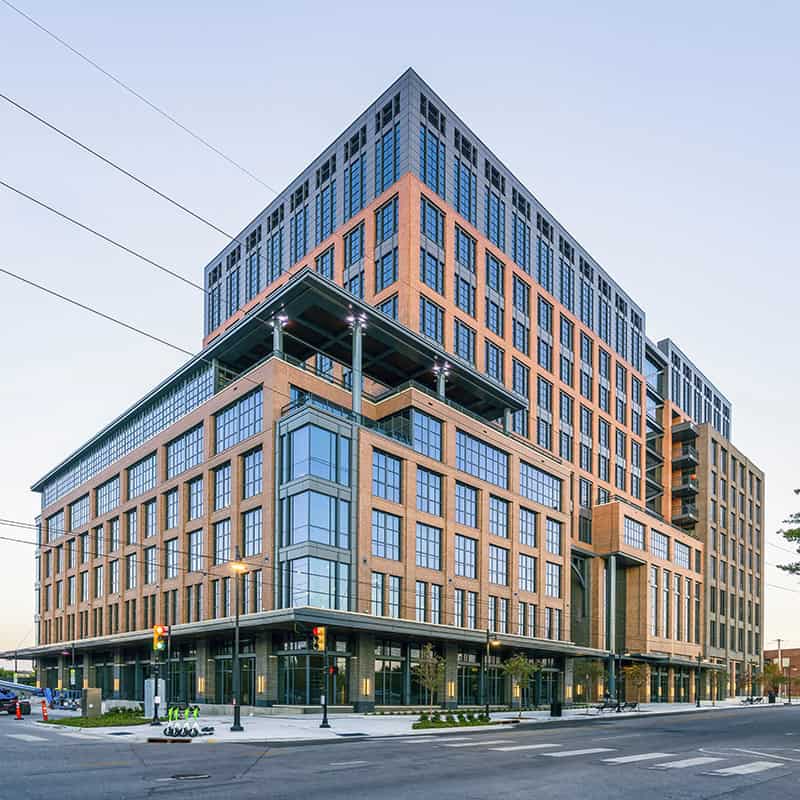
Designed to honor its surroundings, this mixed-use project brings new energy, density and walkability to the heart of downtown Tulsa.
The perimeter of the campus is six stories in height, with the inset portion of office space being 11 stories. The project also incorporates green space, trees, lighting, benches, pedestrian-friendly sidewalks and streetscaping. The design of the building is a contextual nod to the neighborhood’s history and architecture. The aesthetics of the development pay homage to the area’s curb appeal through its use of materials and detailing, with a facade composed of brick, steel and glass to complement the strong and rugged character of the early warehouses that made up the historic Greenwood District.
Wallace Design Collective provided structural engineering, civil engineering and landscape architecture services for the new 260,000 square foot Class A office building. The project includes 245,000 square feet of office space, 15,000 square feet of commercial space, a parking garage with approximately 700 spaces.
photography: ©Tom Watkins







