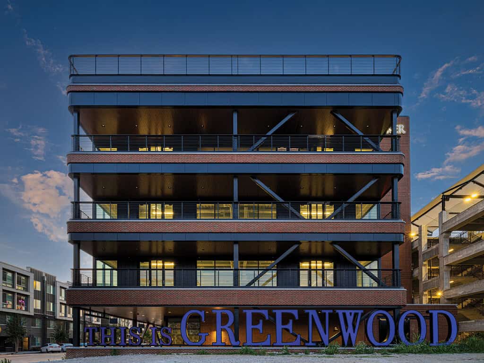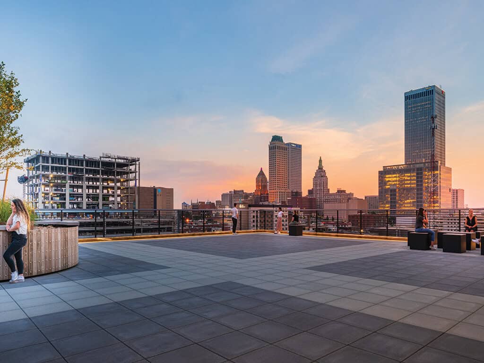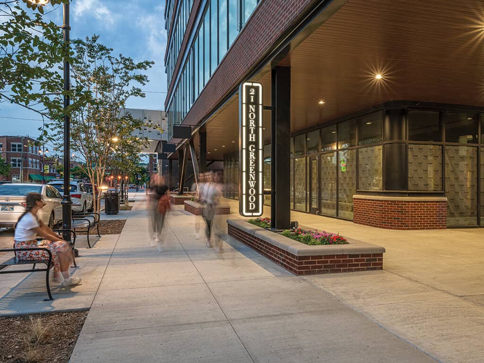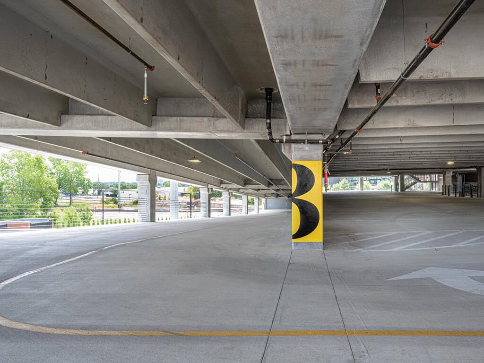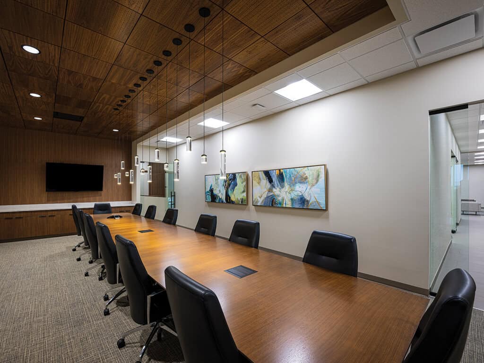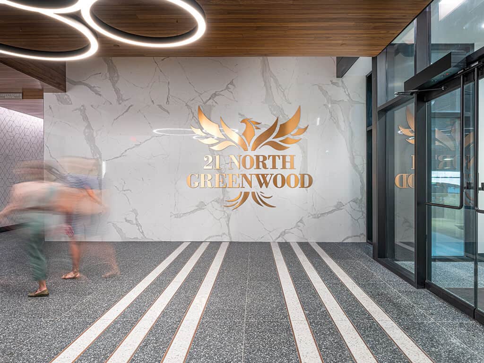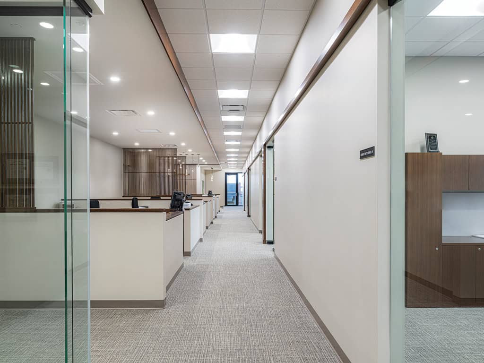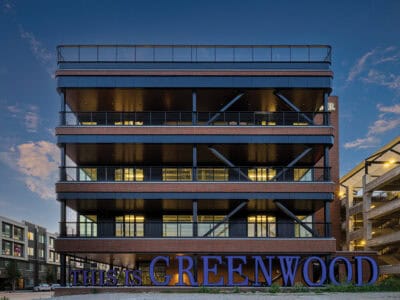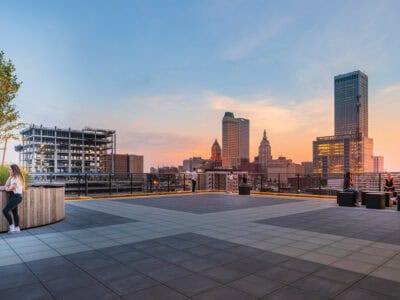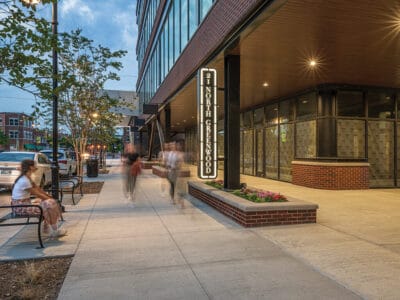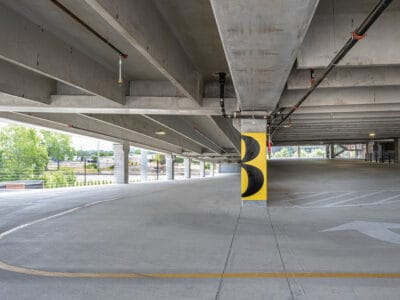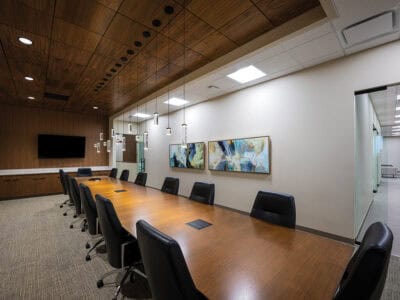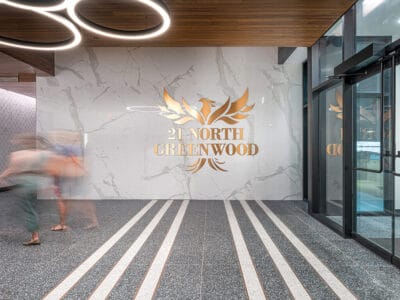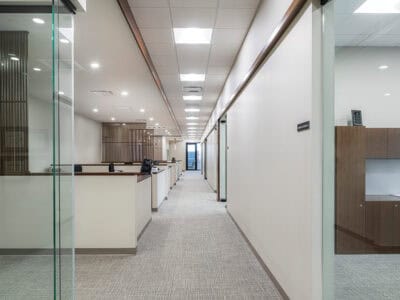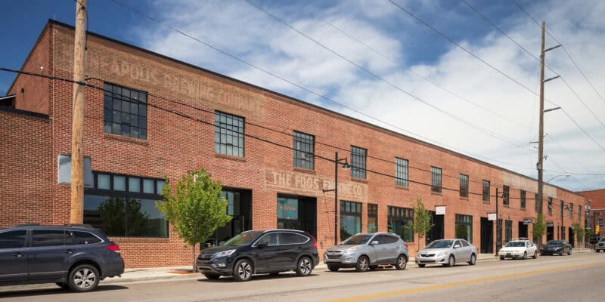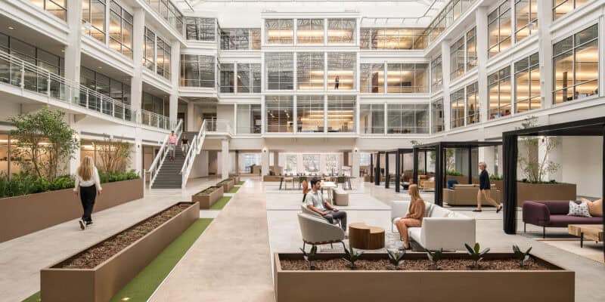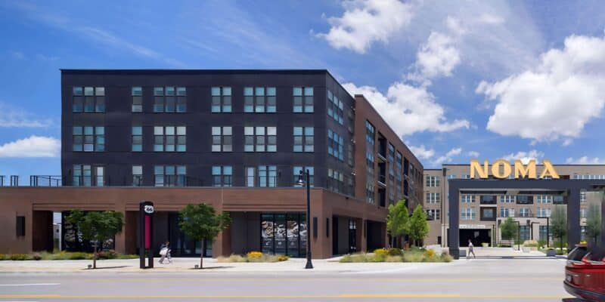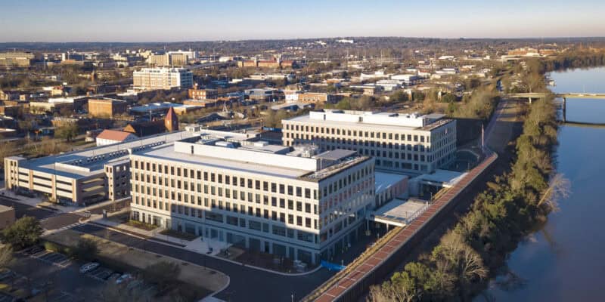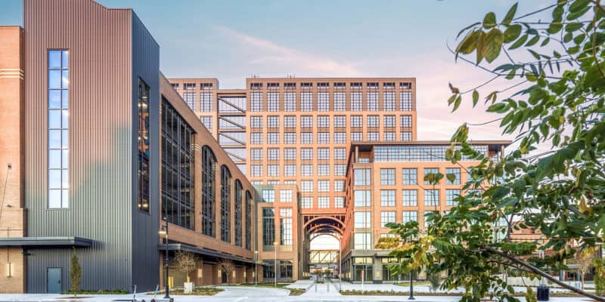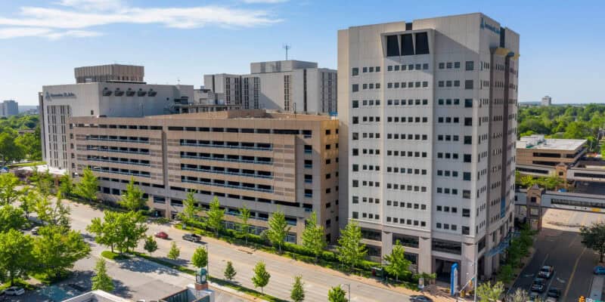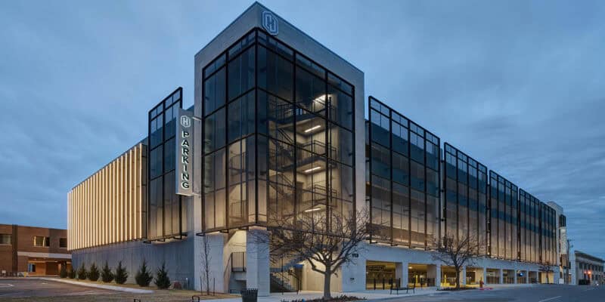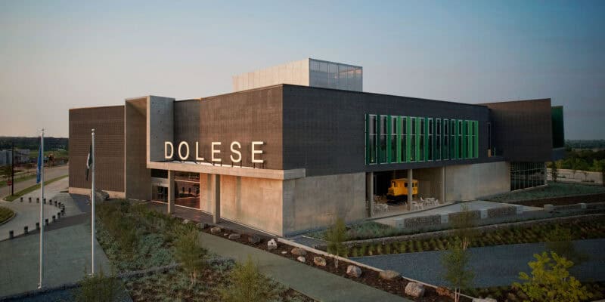21 North Greenwood
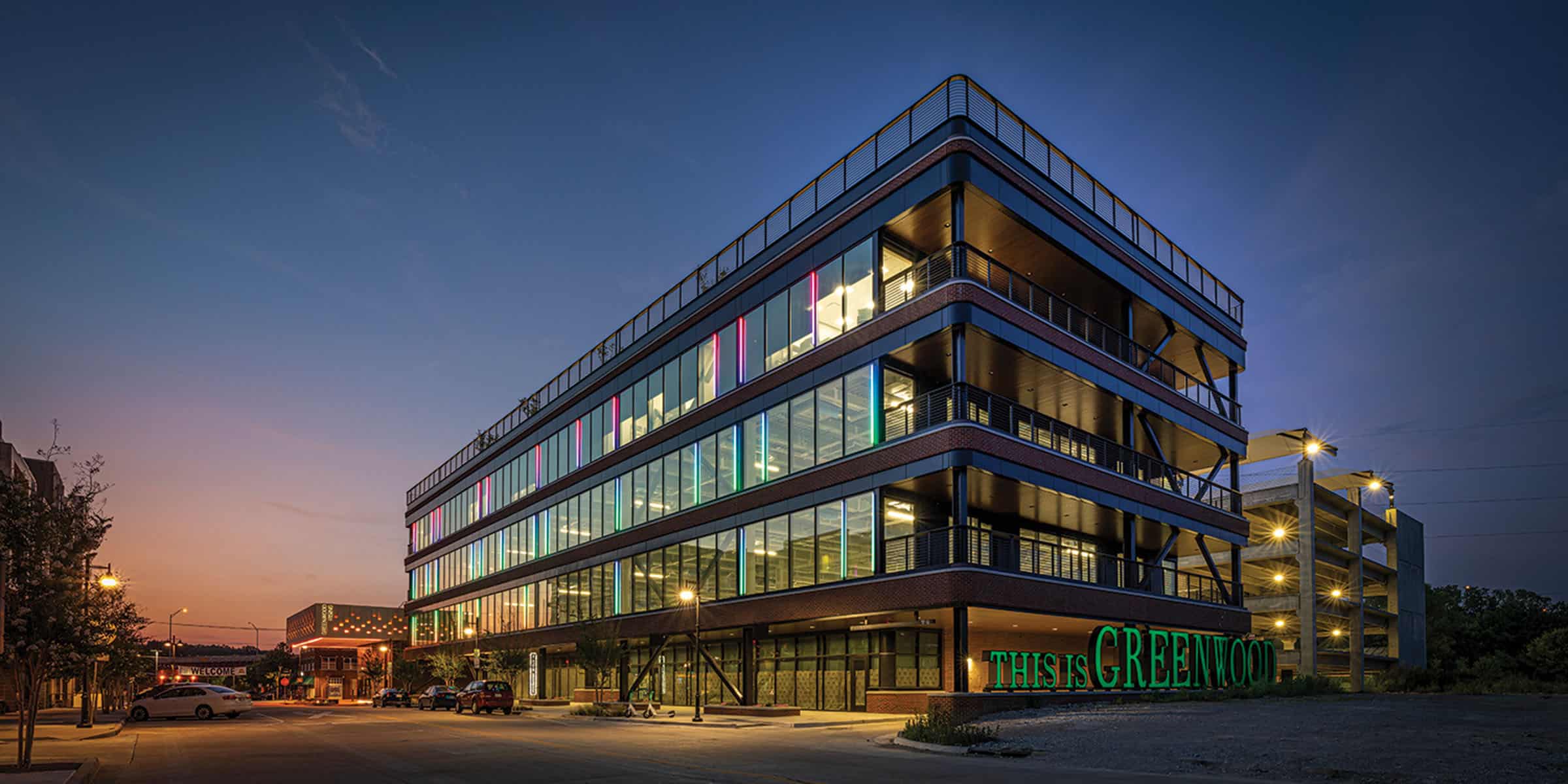
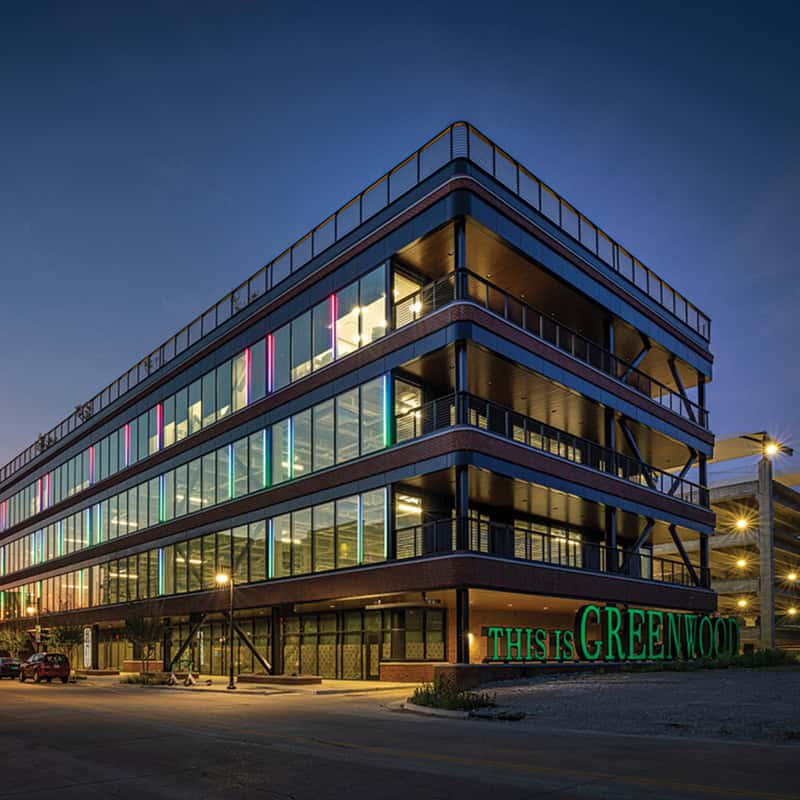
A bold, modern workplace designed for visibility, wellness and connection in the heart of Greenwood.
Located in Tulsa’s historic Greenwood District, this five-story, 83,000 square foot mixed-use development brings together Class A office space, ground-floor retail and a rooftop multi-purpose area. The building was designed to activate the urban edge while maintaining visibility from the nearby interstate. With a focus on employee wellness, the design features natural daylighting, walkable access to dining and entertainment and an on-site 182-space parking garage. Materials such as glass, metal panels and brick reflect the industrial character of the surrounding warehouse district while giving the building a modern identity.
Wallace Design Collective provided structural and civil engineering services for the office building and parking garage. Our team worked closely with the architect and developer to navigate site challenges and deliver a flexible structural solution that supports both commercial tenants and the long-term goals of the Greenwood District.
photography: ©Yellow Dog Design Works







