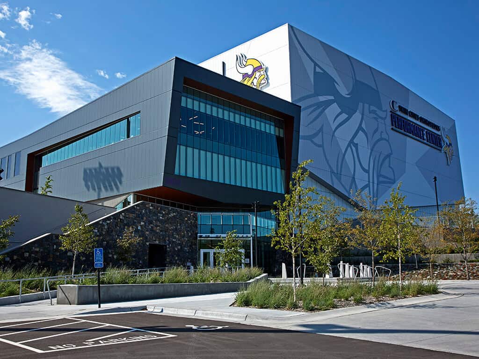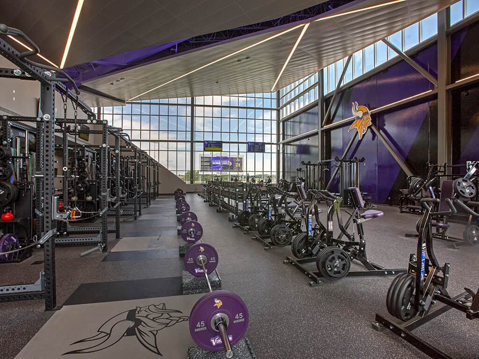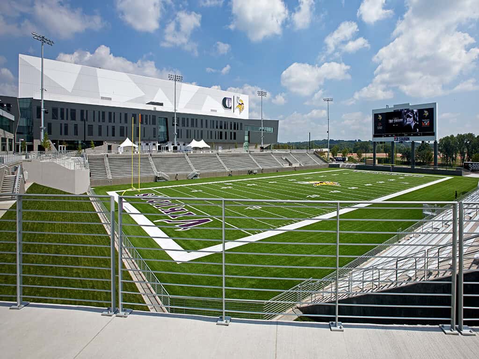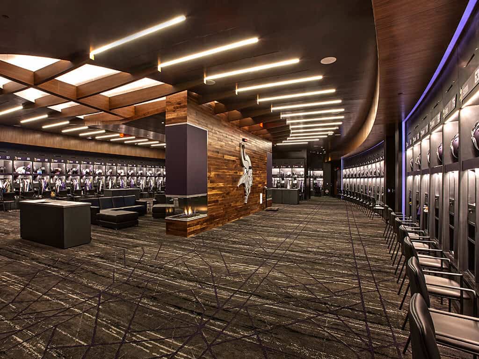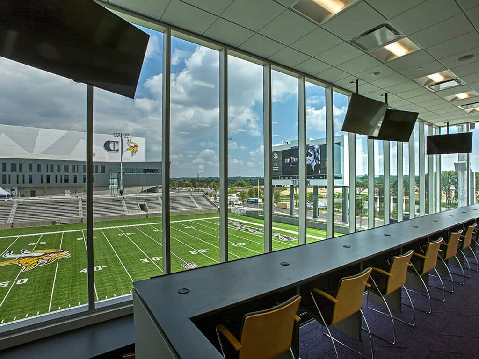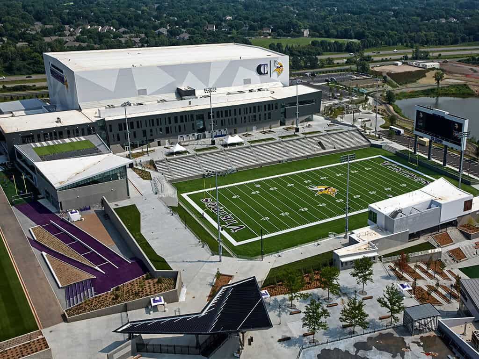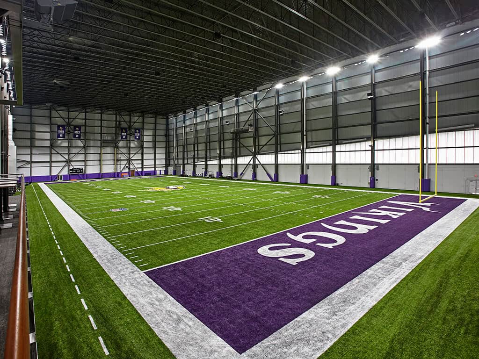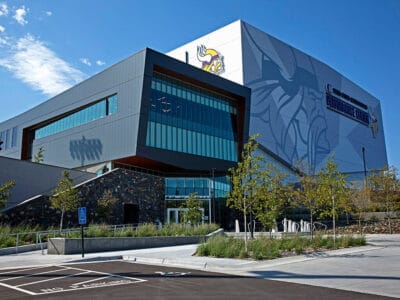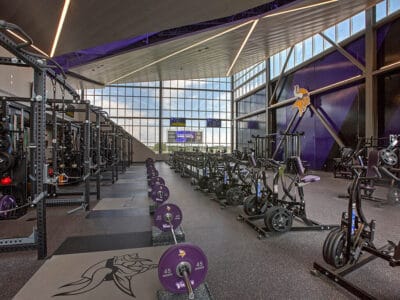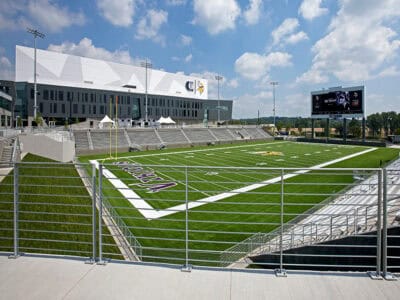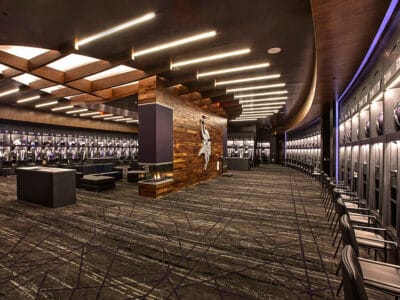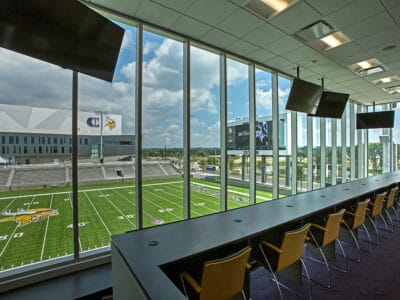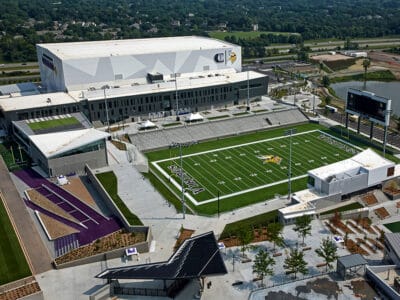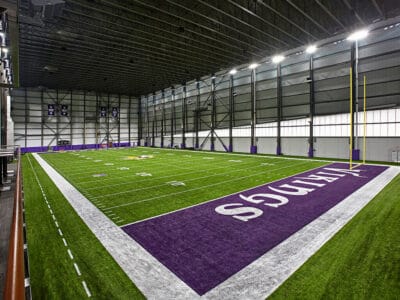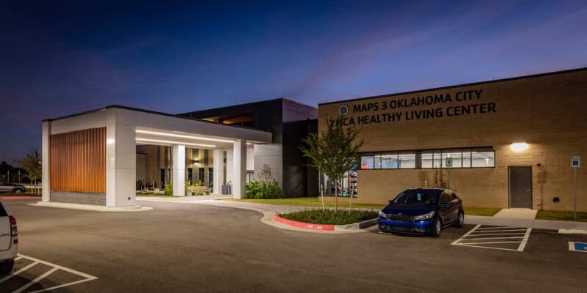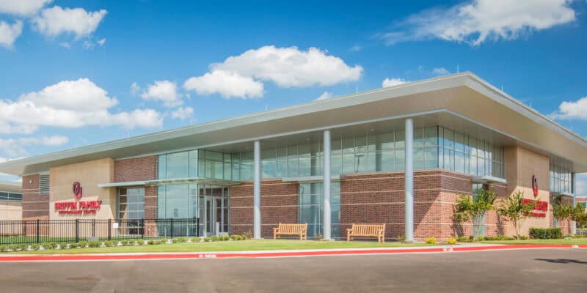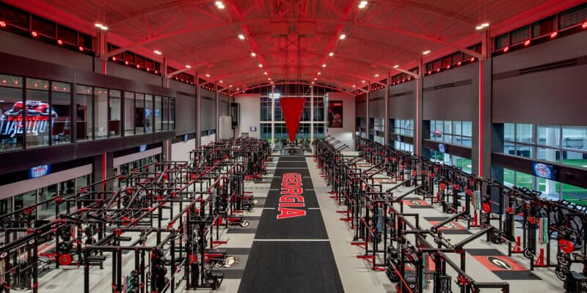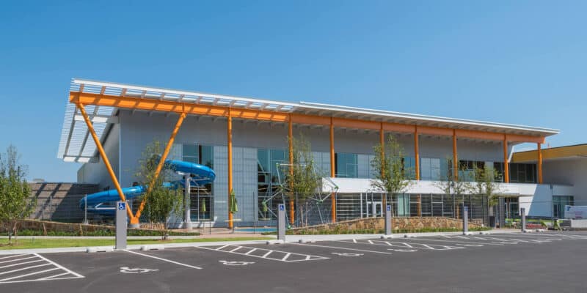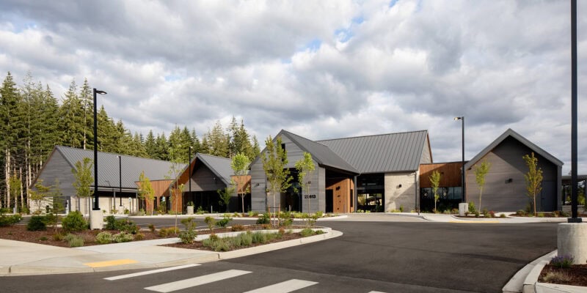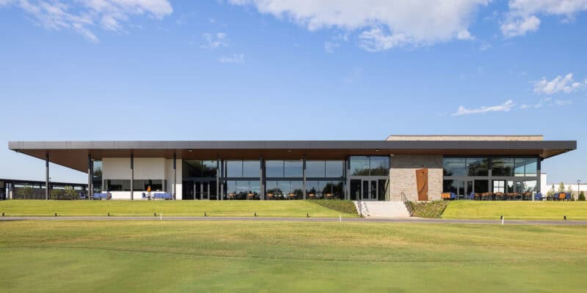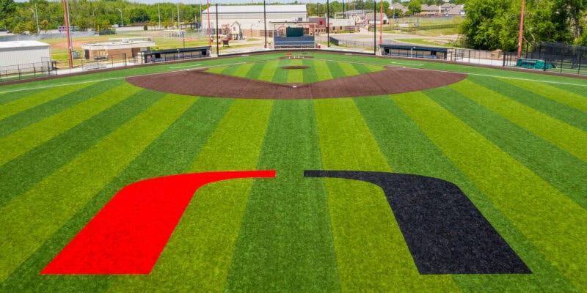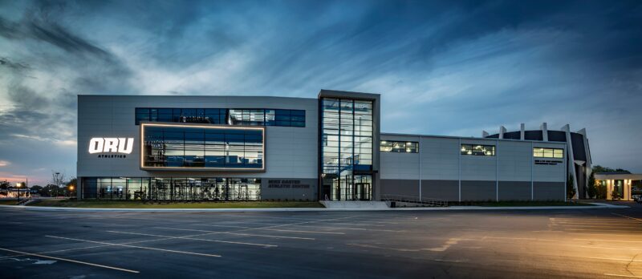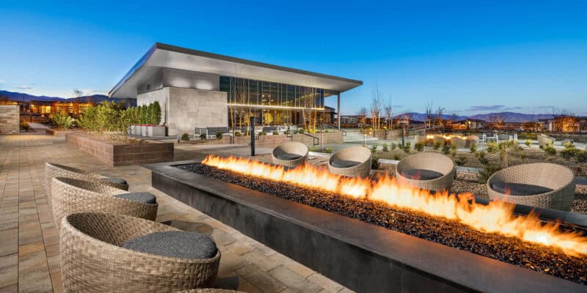Minnesota Vikings Headquarters and TCO Performance Center
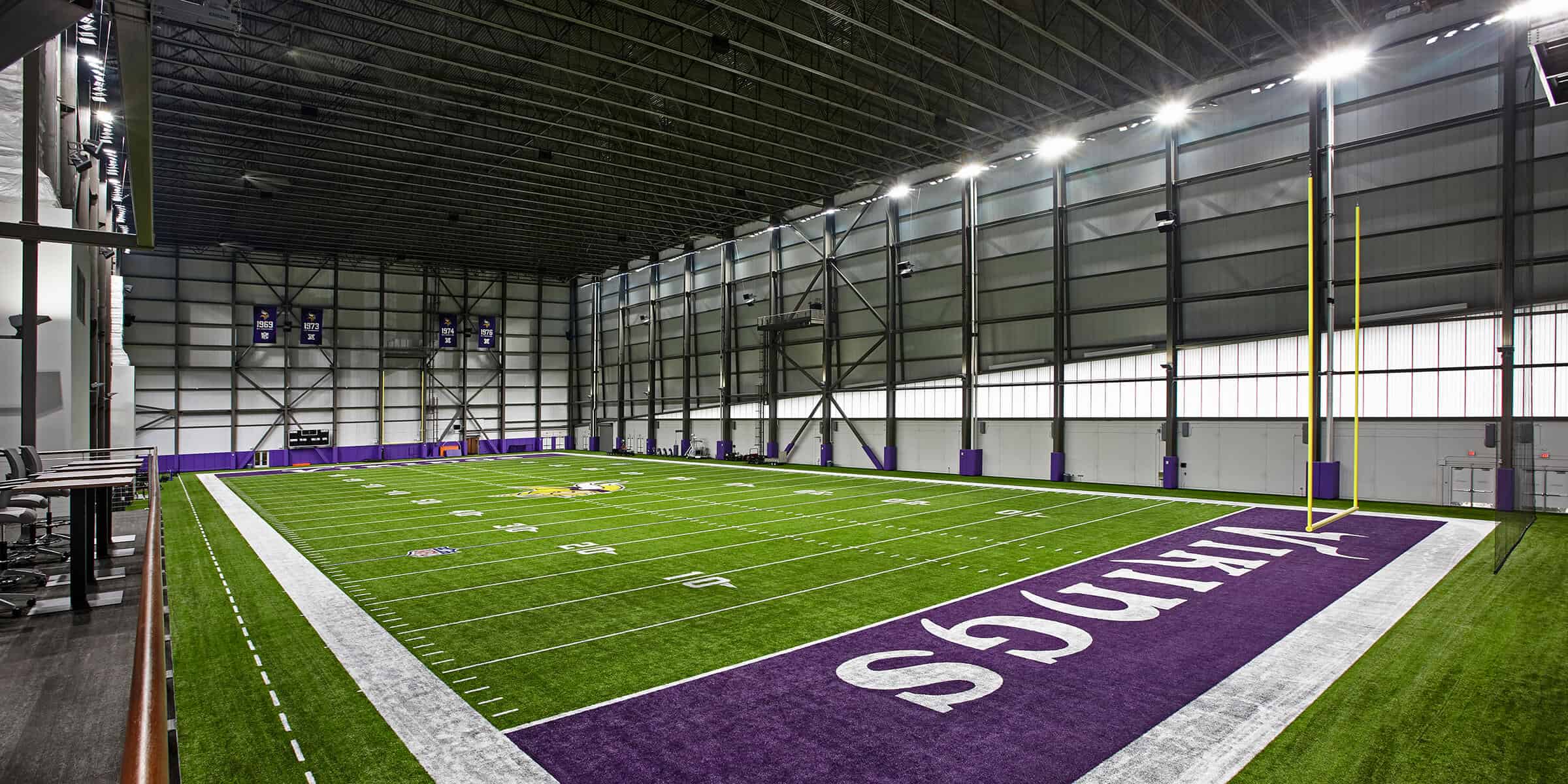
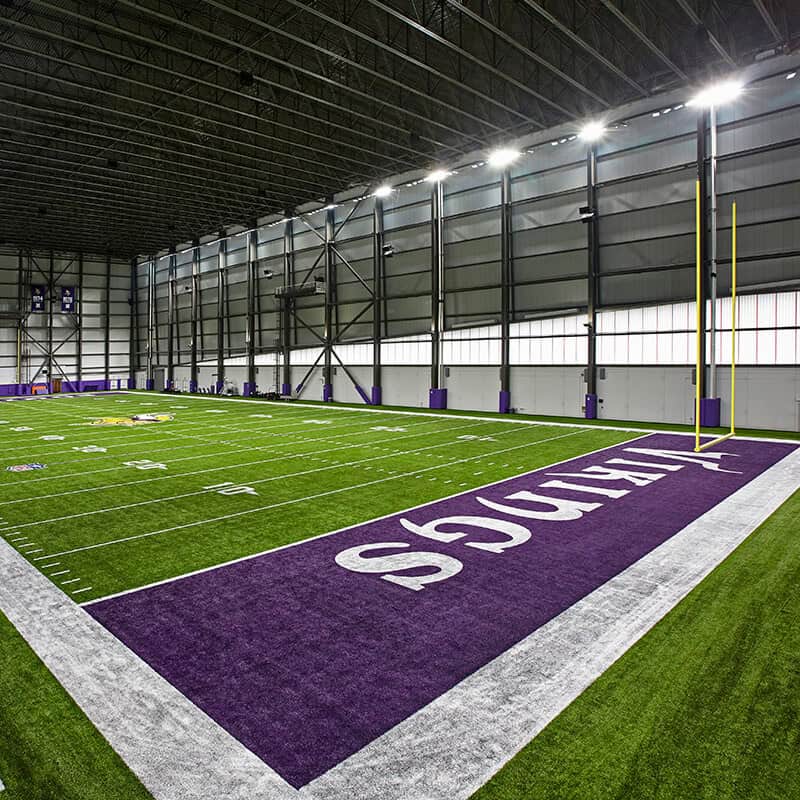
As the centerpiece of a 40-acre campus, the TCO Performance Center provides the Vikings with a state-of-the-art home for training, teamwork and fan engagement.
Since their founding in 1961, the Minnesota Vikings have been a dominant presence in the National Football League, earning multiple playoff appearances and four Super Bowl trips. As the organization grew, its longtime headquarters and training facility, in use since 1980, no longer met the needs of players or staff. Employees were spread across several buildings, and the team required more practice fields, meeting rooms, locker space and modern amenities to support athlete performance.
Wallace Design Collective provided structural engineering services for the TCO Performance Center, the new headquarters of the Minnesota Vikings. The 277,000 square foot facility features office and training spaces, four outdoor practice fields, and an indoor practice facility with a 100-yard field and 95-foot clear height.
Player and staff amenities include a 6,500 square foot locker room with fireplaces and video walls, a 6,145 square foot weight room, cryotherapy and hydrotherapy areas, a draft room, nutrition bar and the Vikings Entertainment Network studio. The campus also includes a 6,000-seat outdoor stadium designed to host Vikings scrimmages, high school games, concerts and other community events.
photography: ©Steven Bergerson







