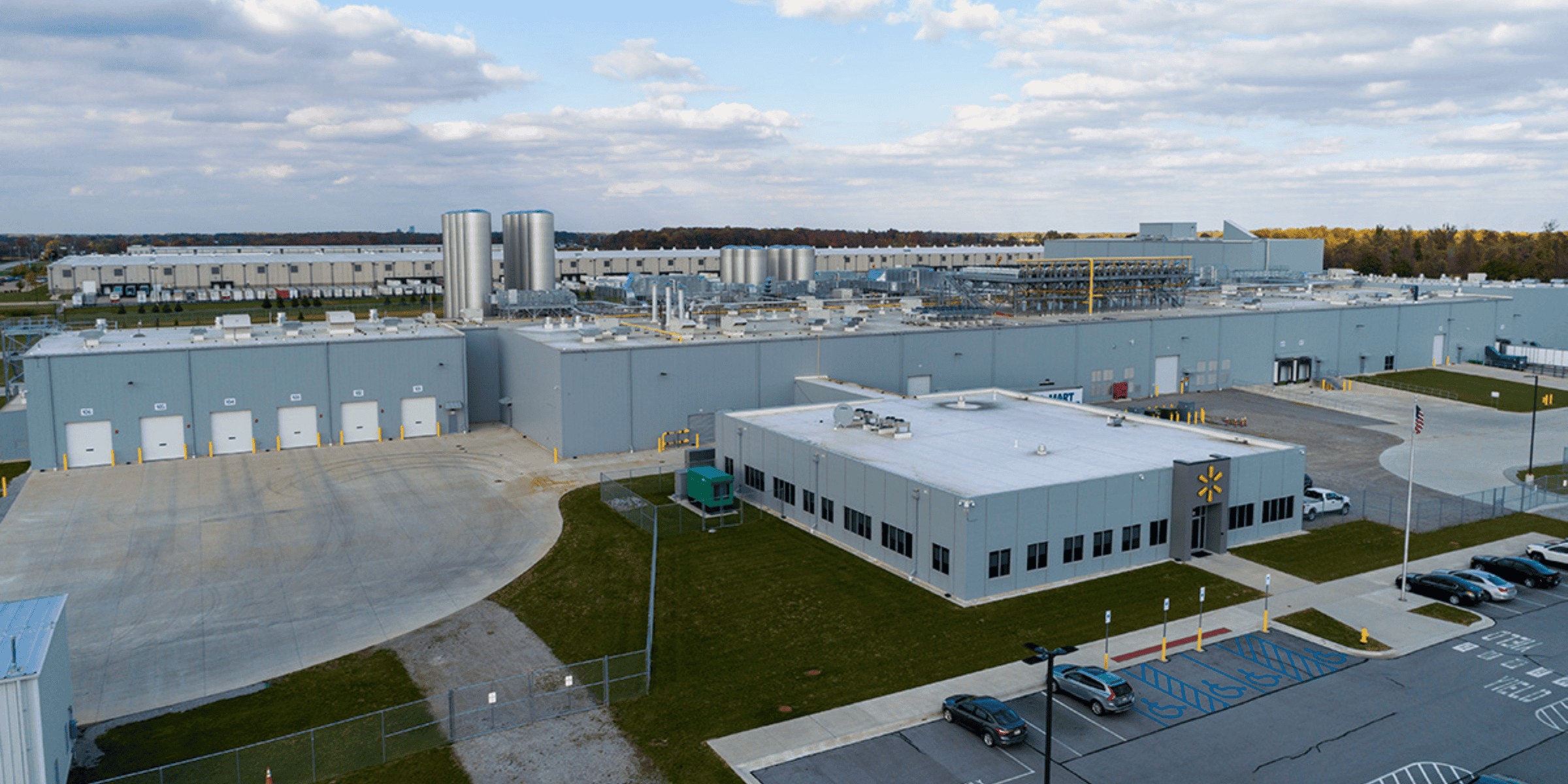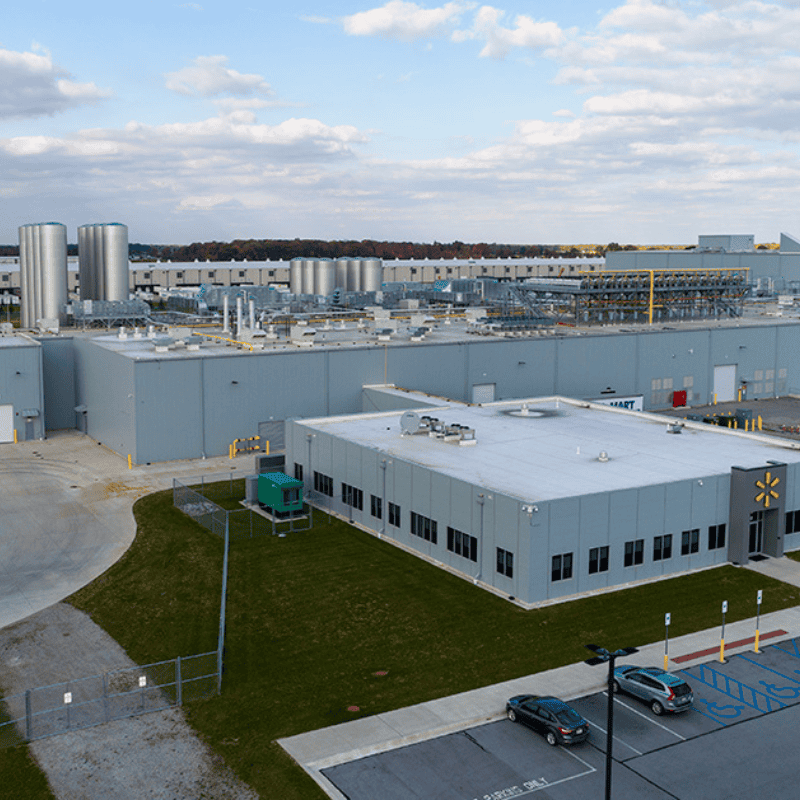Project Baja


Walmart’s Fort Wayne milk plant sets a new standard for clean, high-throughput dairy production.
The milk processing facility was designed to meet the strict sanitation standards of dairy production. Durable, washable finishes and details that minimize flat ledges support cleanability throughout the plant. The facility includes roughly 238,720 square feet of production space, a 12,000 square foot administrative office and an 11,500 square foot truck maintenance garage with a fueling island.
Raw milk arrives through six receiving bays, handling about 60 trucks per day and supporting a throughput of roughly 2 million gallons per week. Cold storage is approximately 25,000 square feet and integrates an automated storage and retrieval system of about 69,600 cubic feet, serving 12 distribution bays.
The primary structure uses structural steel with metal bar joists, while the exterior envelope and interior partitions are insulated metal panels. Wallace Design Collective provided structural engineering services for the new plant, totaling about 262,220 square feet of programmed space.
photography: courtesy of ©CESO






