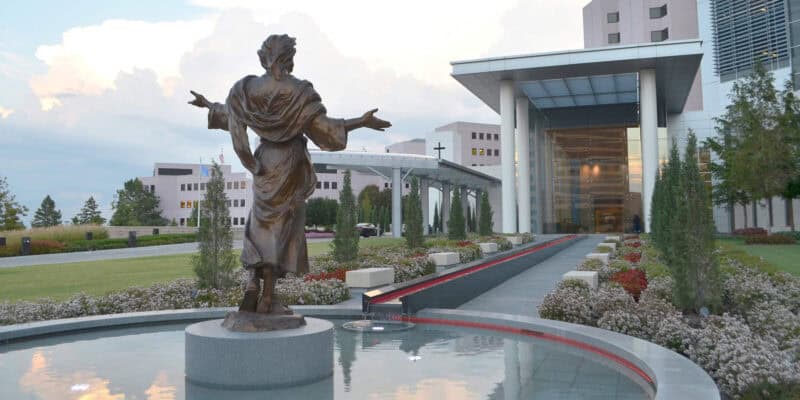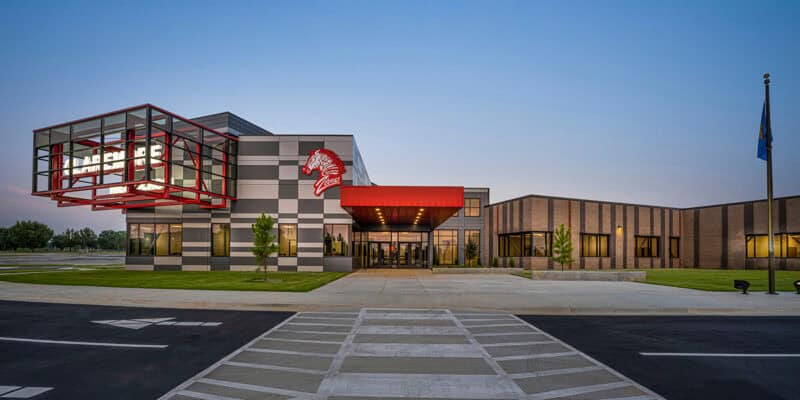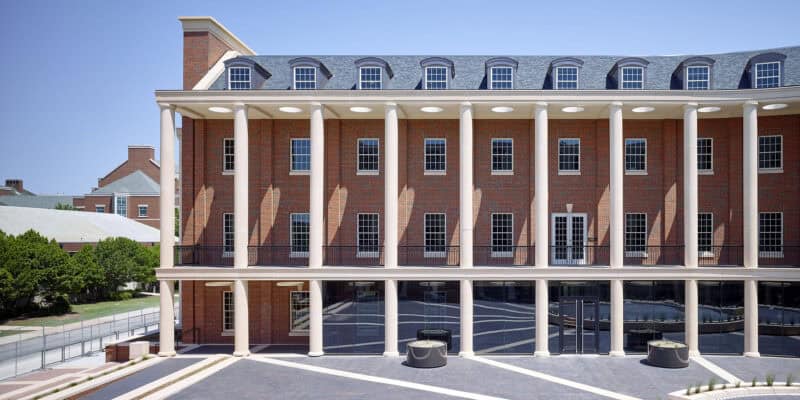Skip to content
Walmart
Multiple Locations
222 North Detroit
Tulsa, Oklahoma
Emory University Rollins School of Public Health R. Randall Rollins Building
Atlanta, Georgia
Petersen Automotive Museum
Los Angeles, California
Northside Hospital Cherokee Campus
Canton, Georgia
The Ellison Hotel
Oklahoma City, Oklahoma
Minnesota Vikings Headquarters and TCO Performance Center
Eagan, Minnesota
Saint Francis Hospital Trauma Emergency Center and Patient Tower
Tulsa, Oklahoma
Miami Beach Convention Center
Miami, Florida
Muncie Power Products Tulsa Manufacturing Facility
Tulsa, Oklahoma
AutoZone
Multiple Locations
Star Metals
Atlanta, Georgia
Bryn House
Atlanta, Georgia
Claremore Public Schools STEM Innovation Center
Claremore, Oklahoma
Oklahoma State University Spears School of Business
Stillwater, Oklahoma
Wellstar Kennestone Regional Medical Center Emergency Department
Marietta, Georgia
Taco Bell
Multiple Locations

























