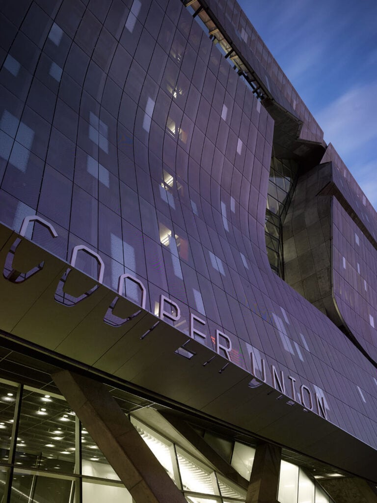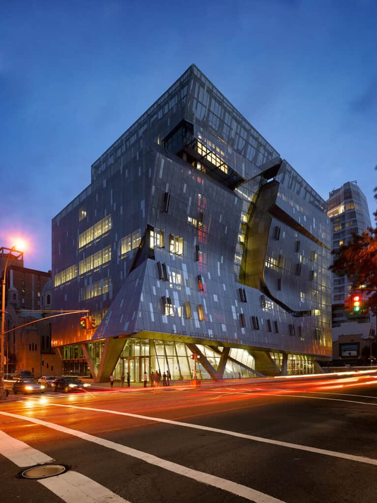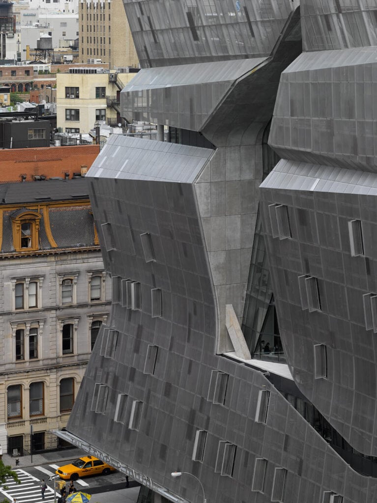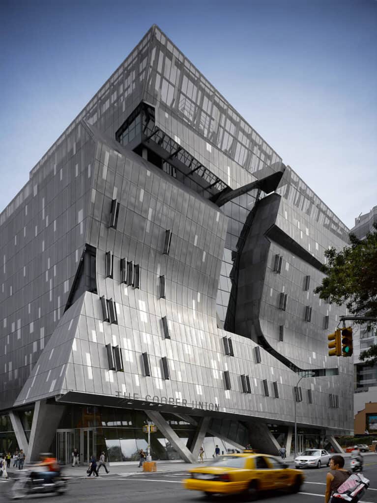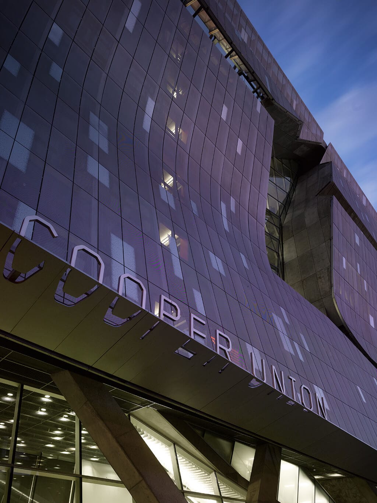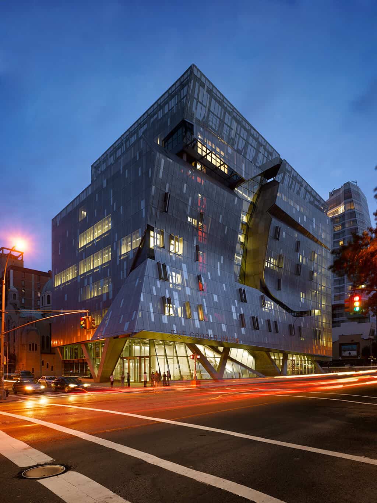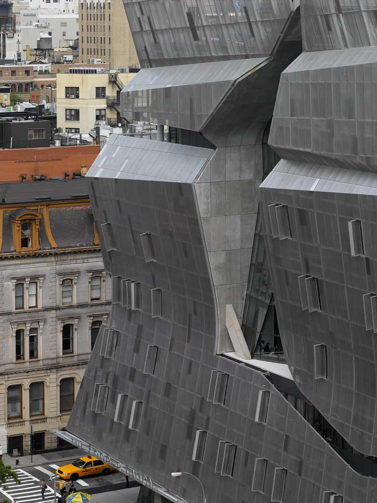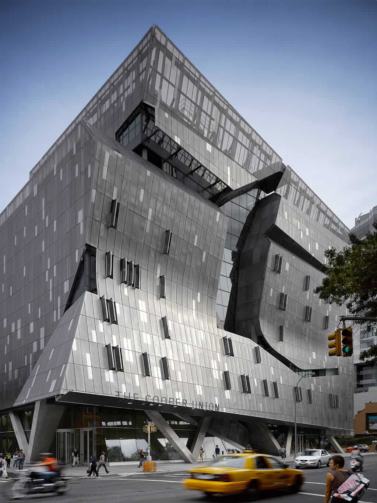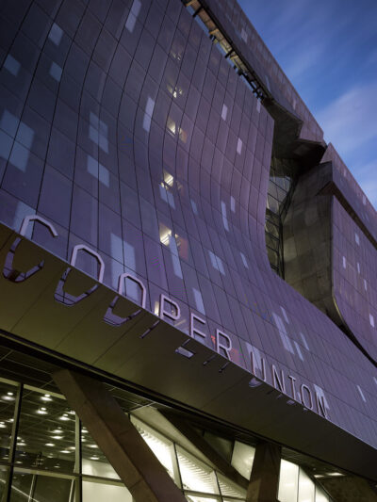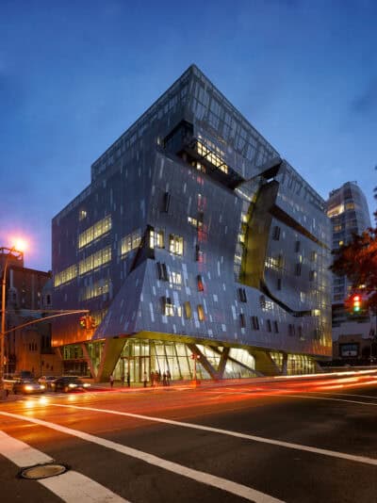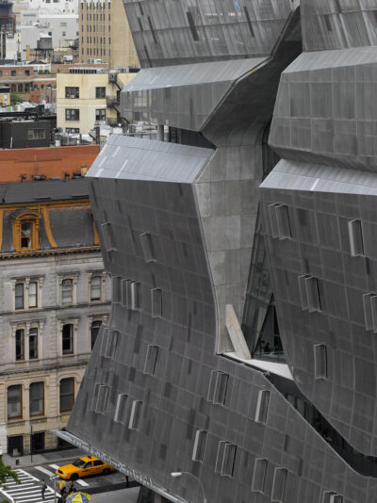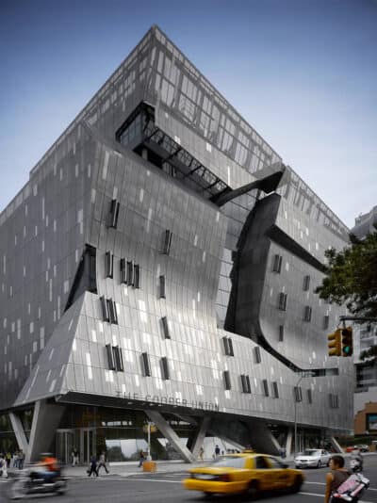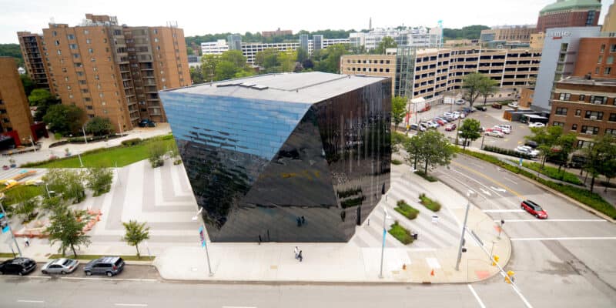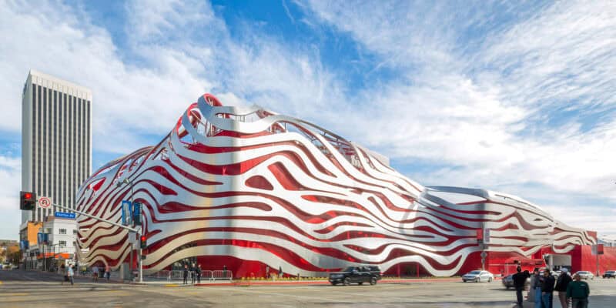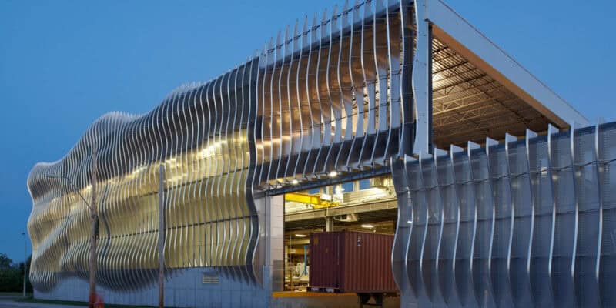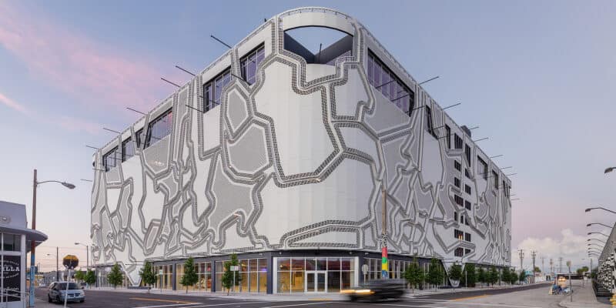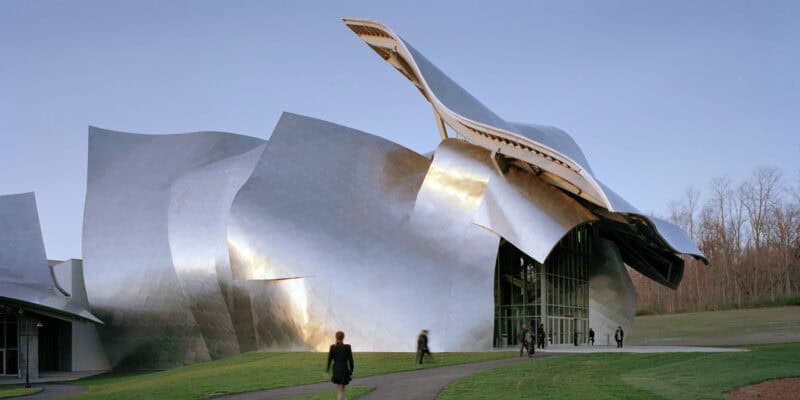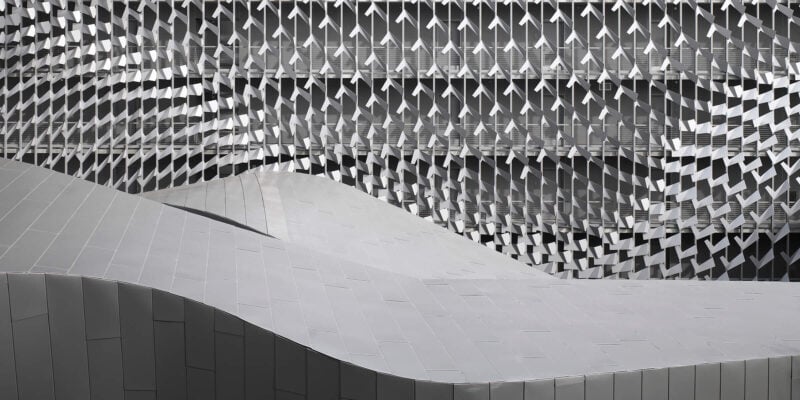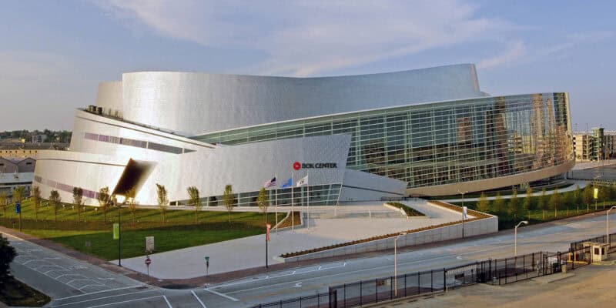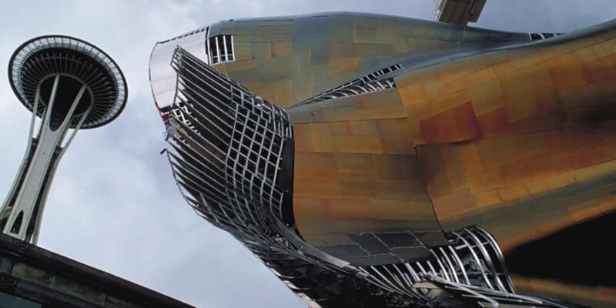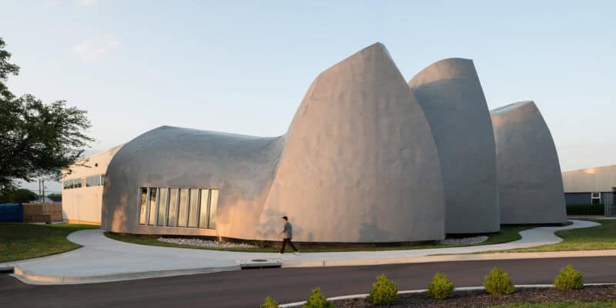41 Cooper Square
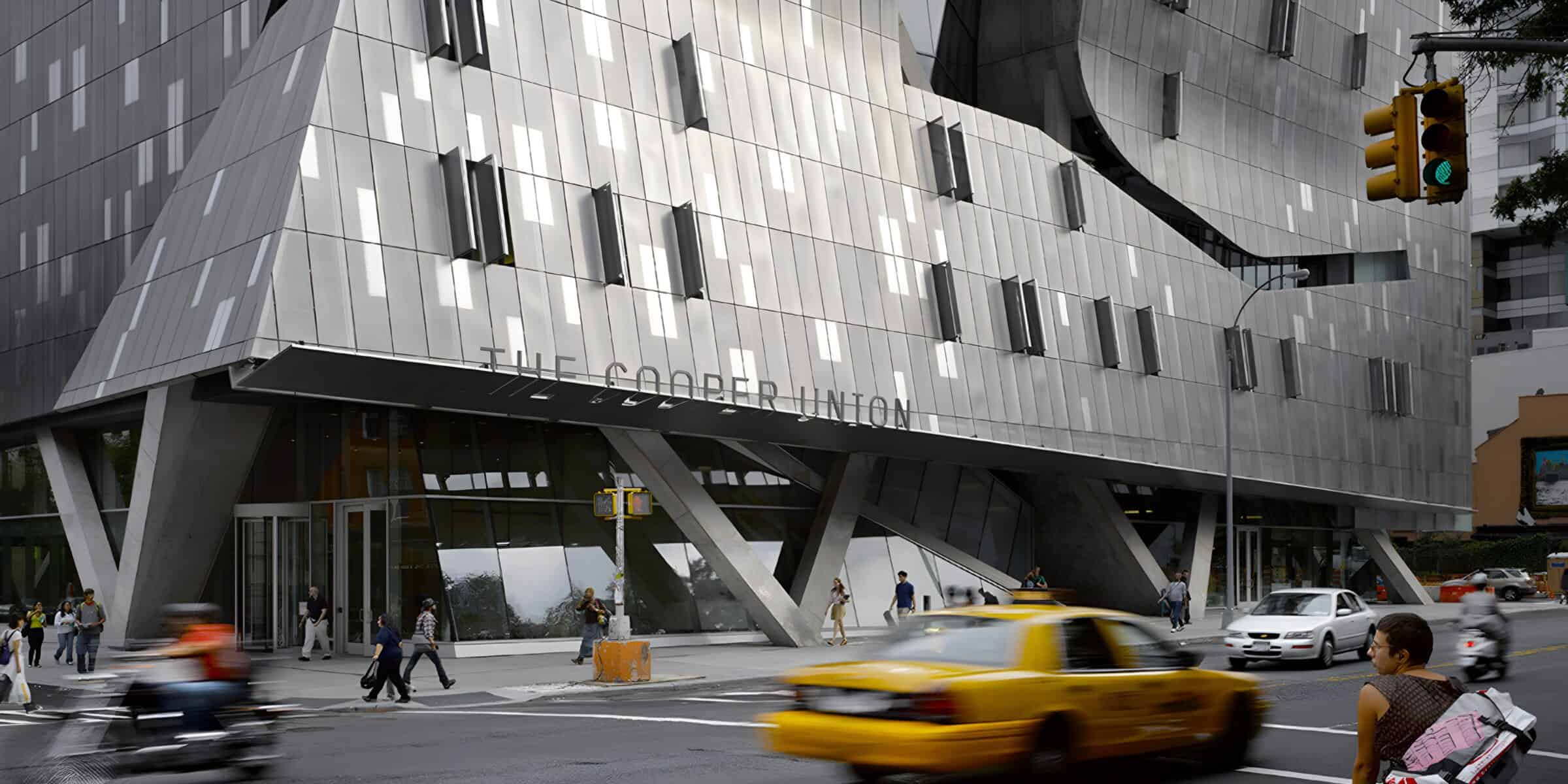
41 Cooper Square, designed by Pritzker Prize-winning architect Thom Mayne and his firm Morphosis, is a landmark academic facility for The Cooper Union for the Advancement of Science and Art.
Located in Manhattan’s East Village, the nine-story, 175,000 square foot building is home to the Albert Nerken School of Engineering, the Faculty of Humanities and Social Sciences, the Louis and Jeannette Brooks Computer Center, the Herb Lubalin Study Center and the Saturday Outreach Program.
As New York City’s first LEED Platinum certified academic laboratory facility, 41 Cooper Square set a new standard for sustainable design in higher education. The building features environmentally sensitive and technologically advanced laboratories, studios and classrooms, alongside dynamic public and student spaces that foster collaboration and creativity.
The building features a perforated stainless steel skin with operable panels, revealing a true wall of windows behind it. A cut-out through the Third Avenue facade creates a dramatic feature from the street, and hints at the internal atrium that the architects describe as a “vertical piazza.” This screen reduces the influx of heat radiation during the summer and serves as a wind-breaking surface in the winter. The innovative wall system improves the building’s performance through control of daylight and selective natural ventilation. The screen is built of smaller panels which are operable and can be controlled by those inside the classrooms and studio spaces behind them.
Wallace Design Collective provided structural engineering services for the screen wall system and the required backup framing for the building, including analysis of the thin perforated panels for diaphragm stresses in high-wind conditions.
photography: ©Ronald Halbe
2012 American Institute of Architects – National Honor Award
LEED Platinum







