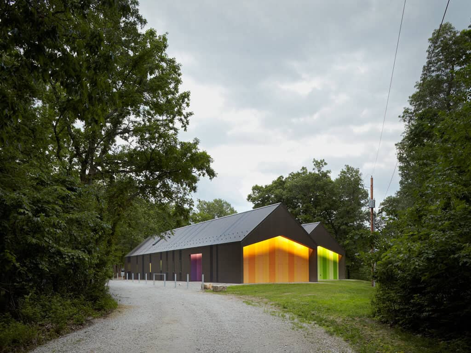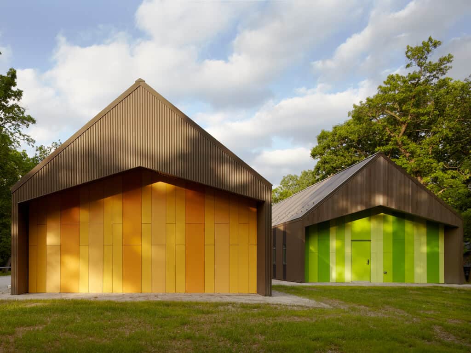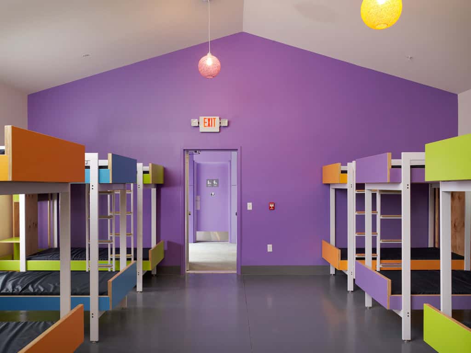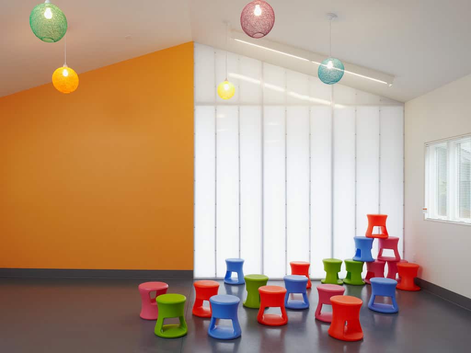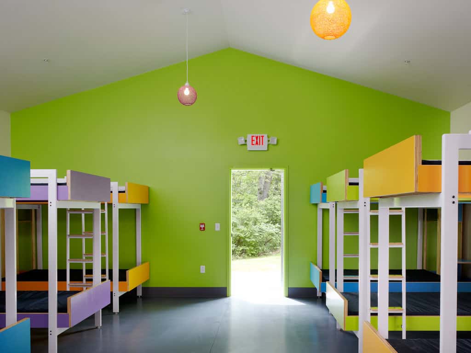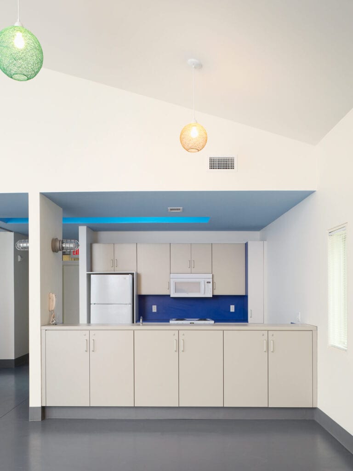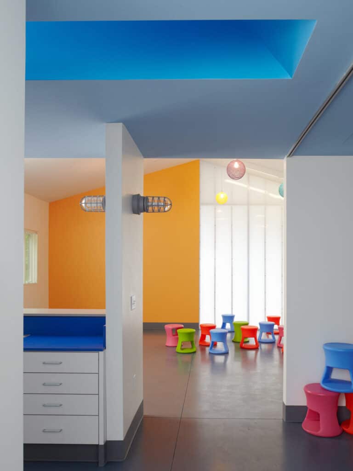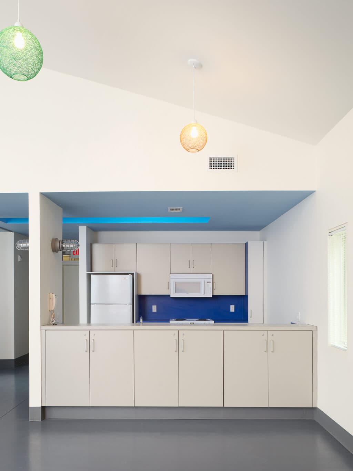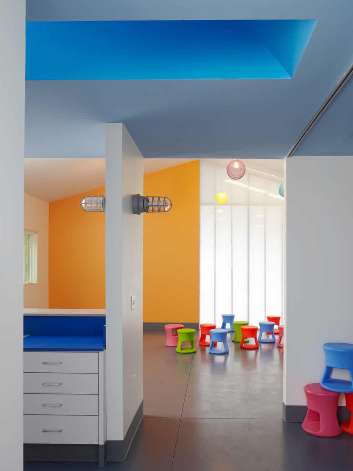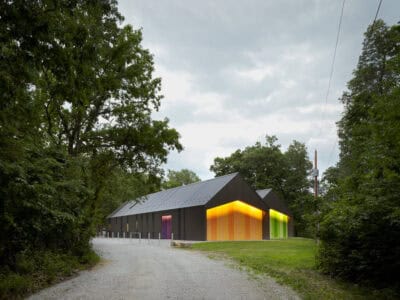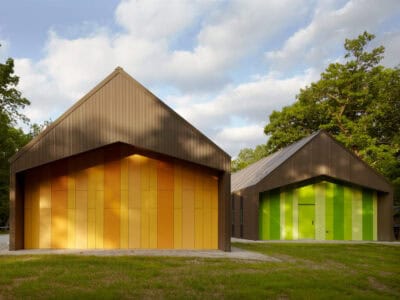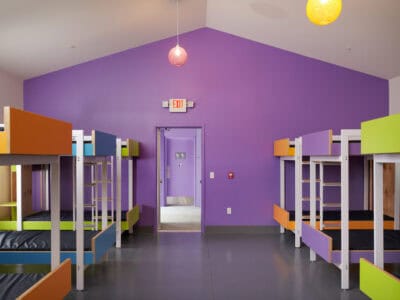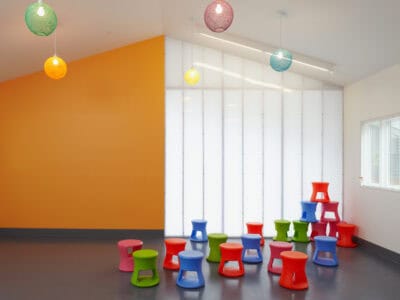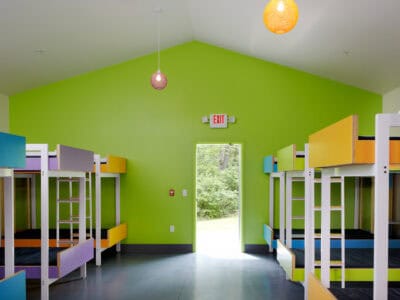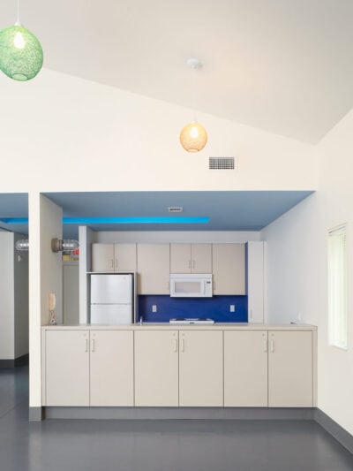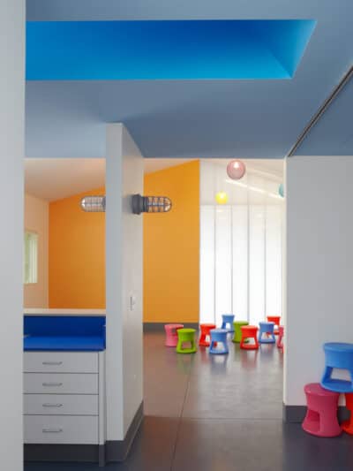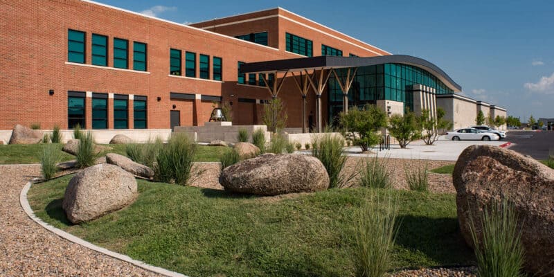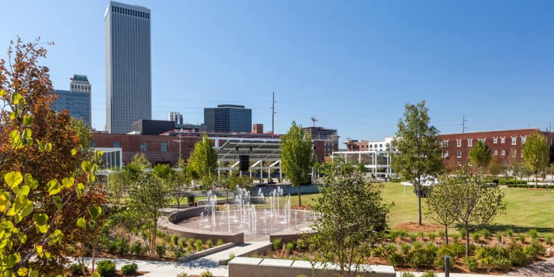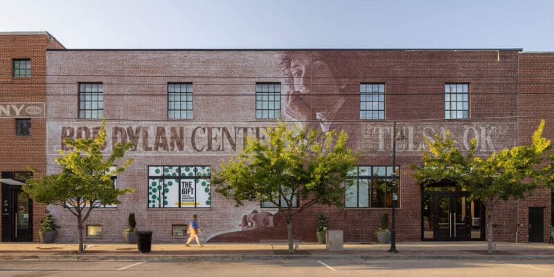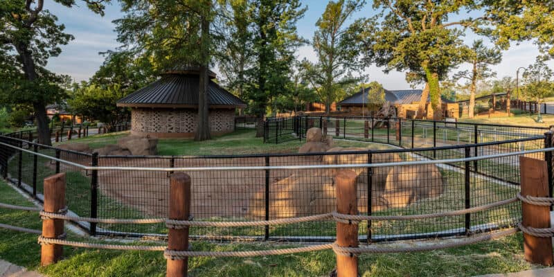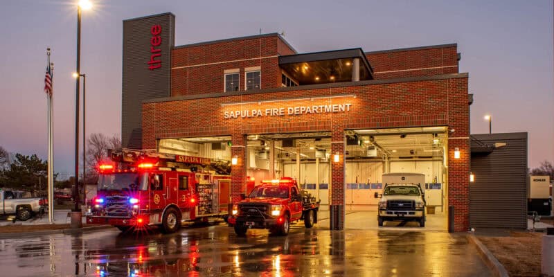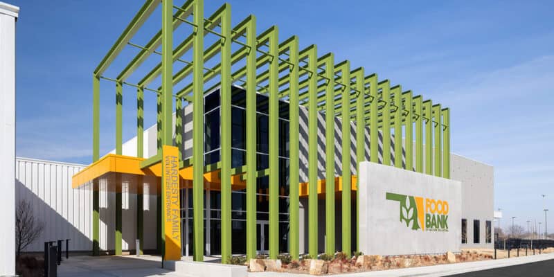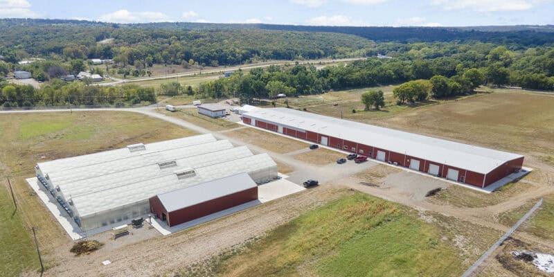Camp Prairie Schooner Trail Center
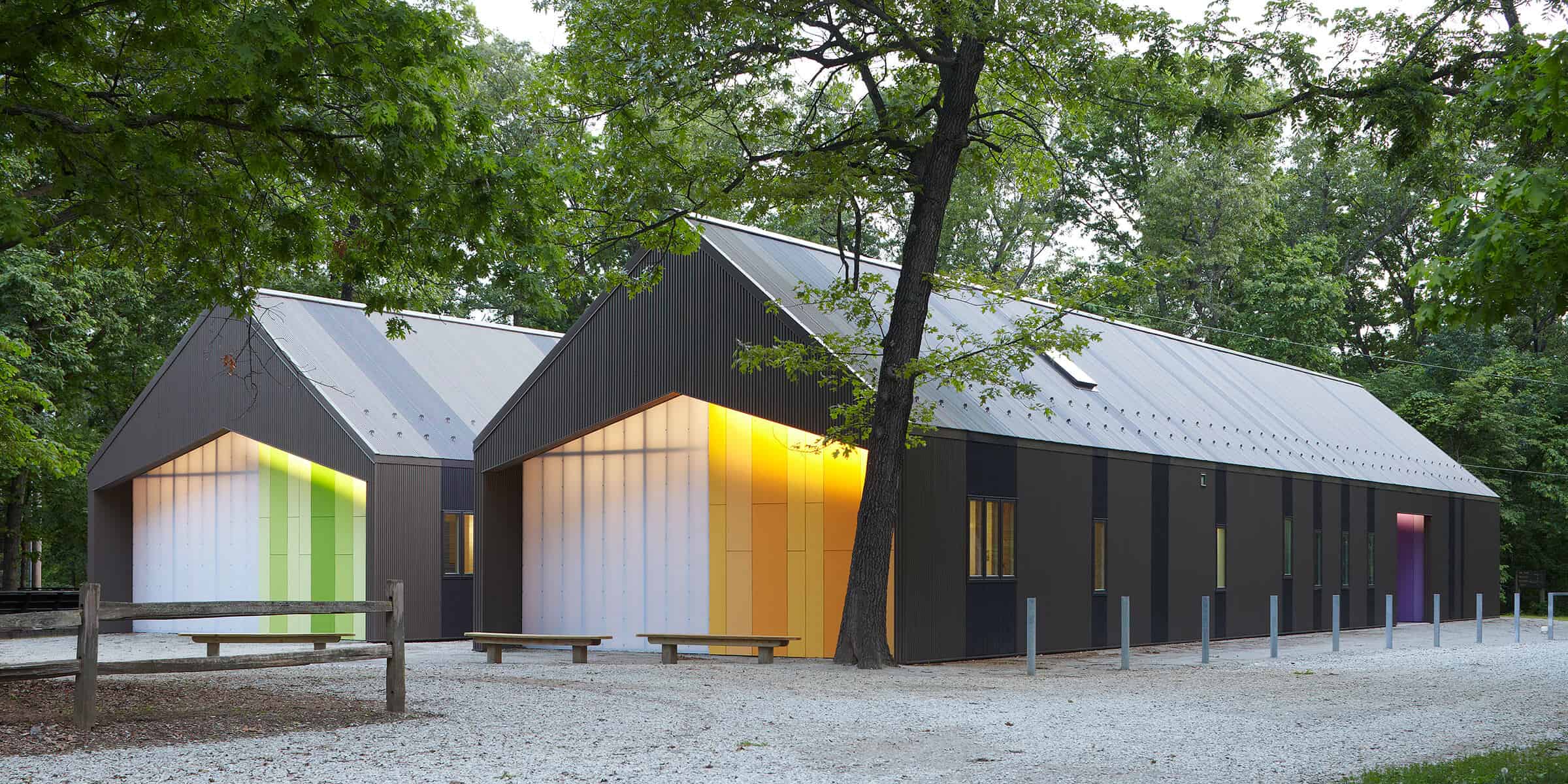
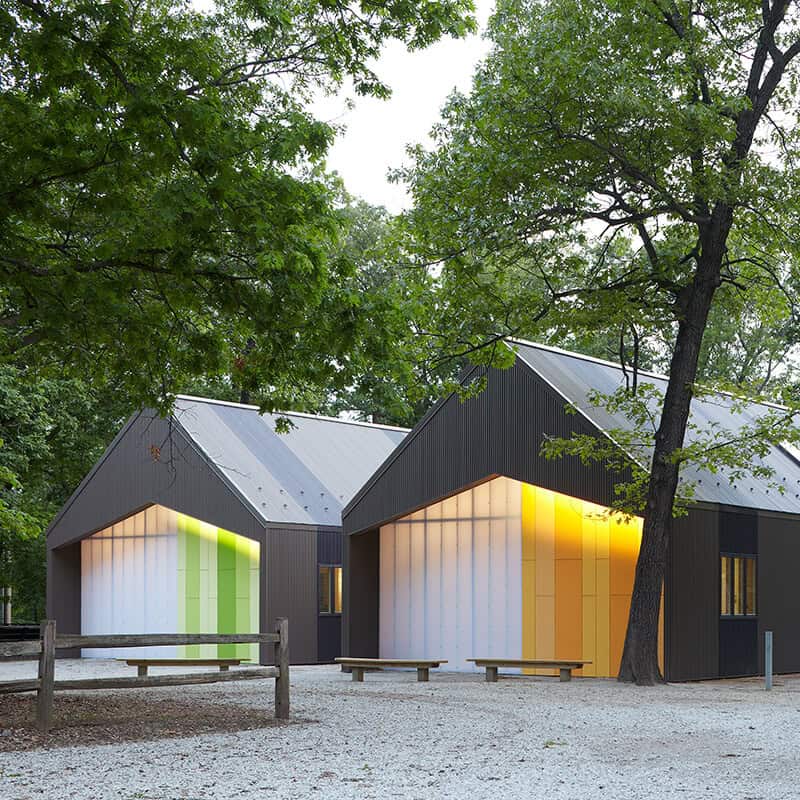
Bright, bold and built for adventure, this troop houses bring year-round possibilities to Camp Prairie Schooner.
Nestled on 176 wooded acres between Lee’s Summit and Independence, Missouri, Camp Prairie Schooner offers a wilderness retreat just minutes from downtown Kansas City. Overlooking the Little Blue River, the camp provides a scenic and secluded experience for hundreds of Girl Scouts each year.
Wallace Design Collective provided civil and structural engineering services for two 7,200 square foot troop houses and a central shower facility to support year-round programming. Each troop house accommodates up to 48 campers and includes bunks, flexible gathering spaces, kitchens and conditioned restrooms.
The project leveraged existing resources by situating the new buildings near a main road for access to city utilities and near the camp’s dining hall to strengthen the connection between new and existing facilities. Durable, cost-effective materials – such as corrugated metal and cement board – were used creatively, with bright accents inspired by Girl Scout cookie boxes. Unique features include custom-designed bunk beds built by Kansas State University students and light fixtures sourced from a former Girl Scout designer on Etsy, reinforcing the camp’s character and sense of community.
photography: ©Mike Sinclair
2016 American Institute of Architects Kansas City – Small Project







