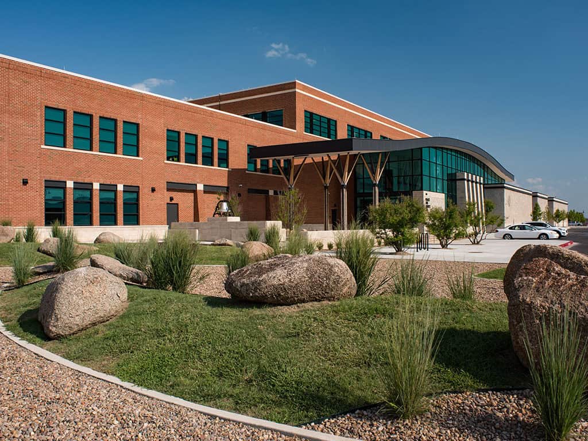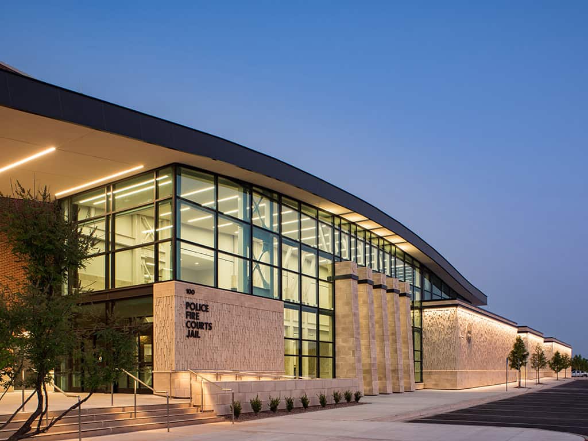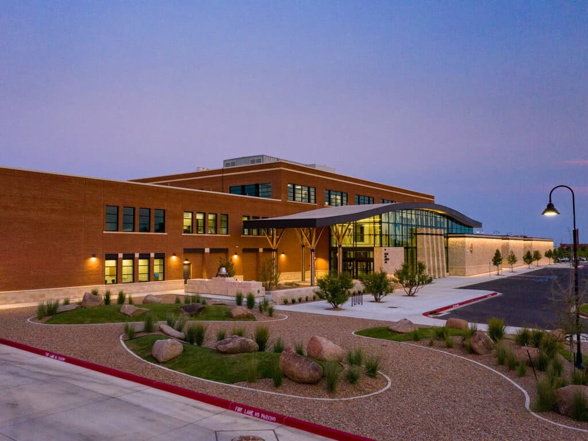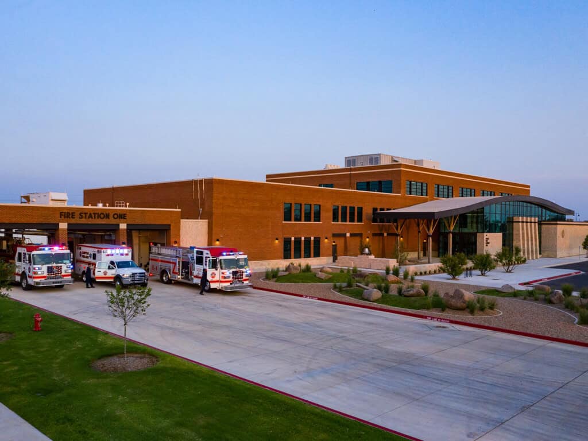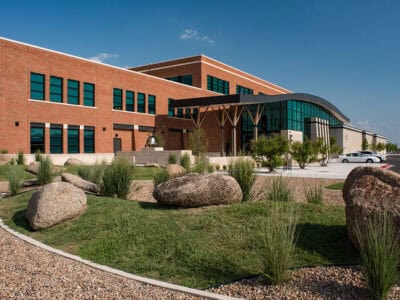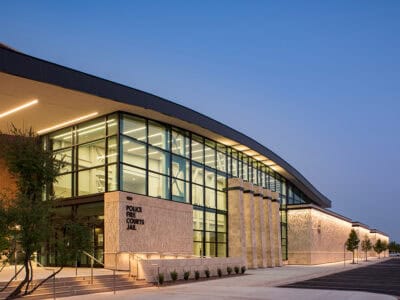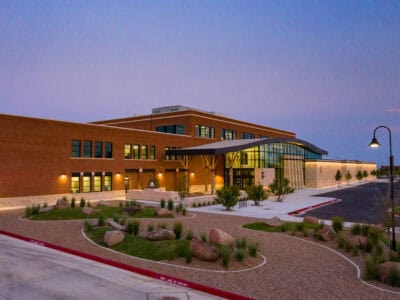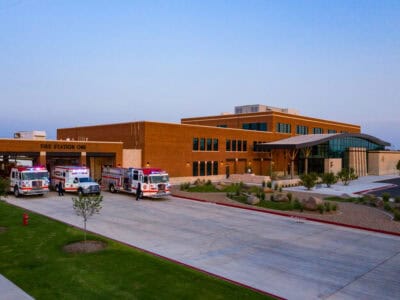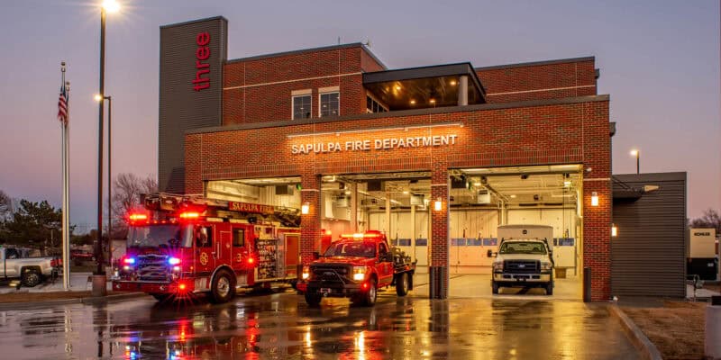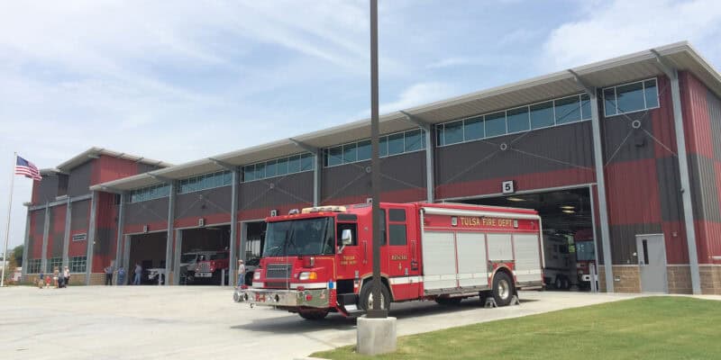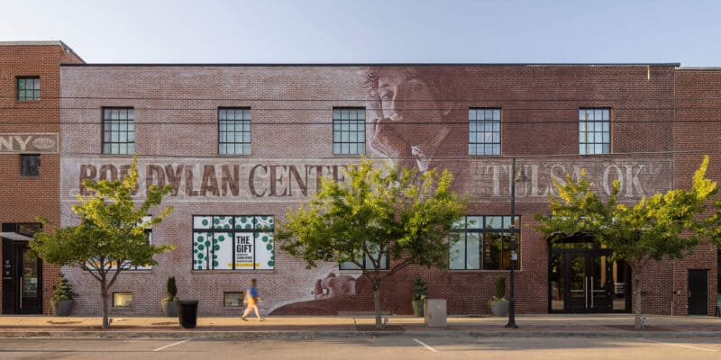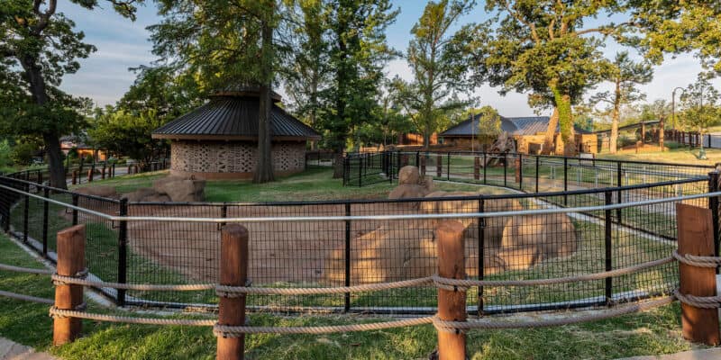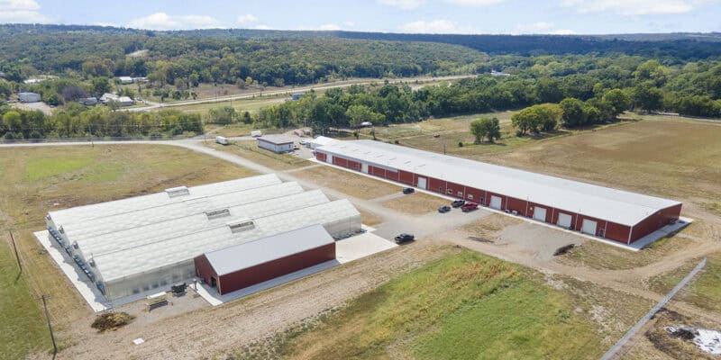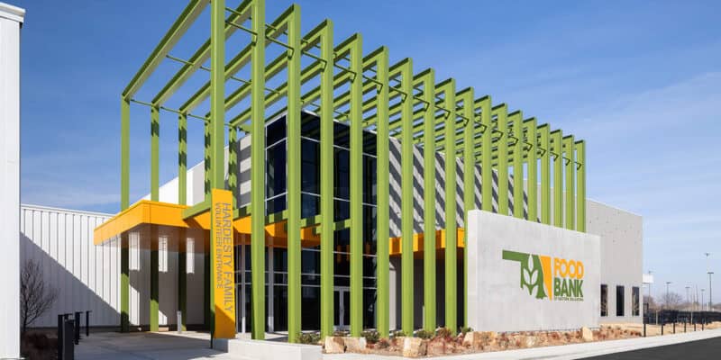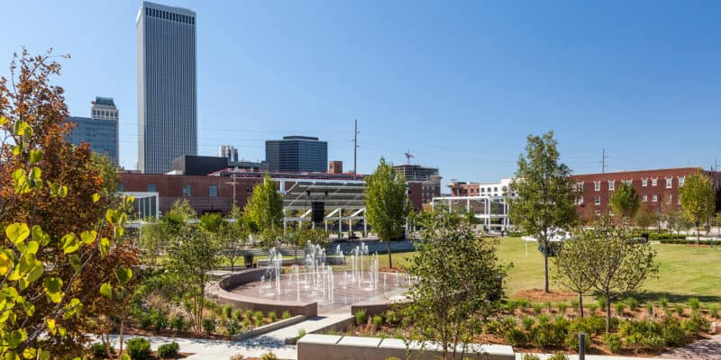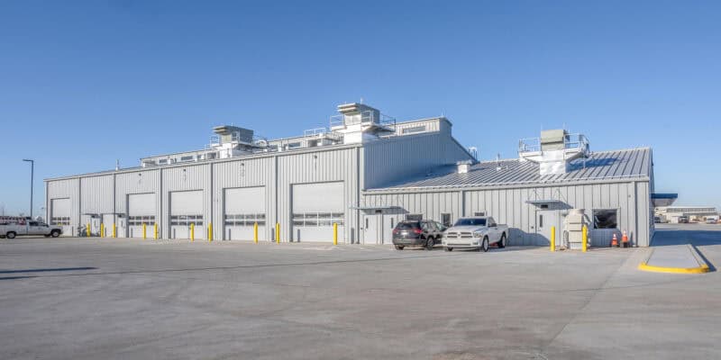City of Lawton Public Safety Center
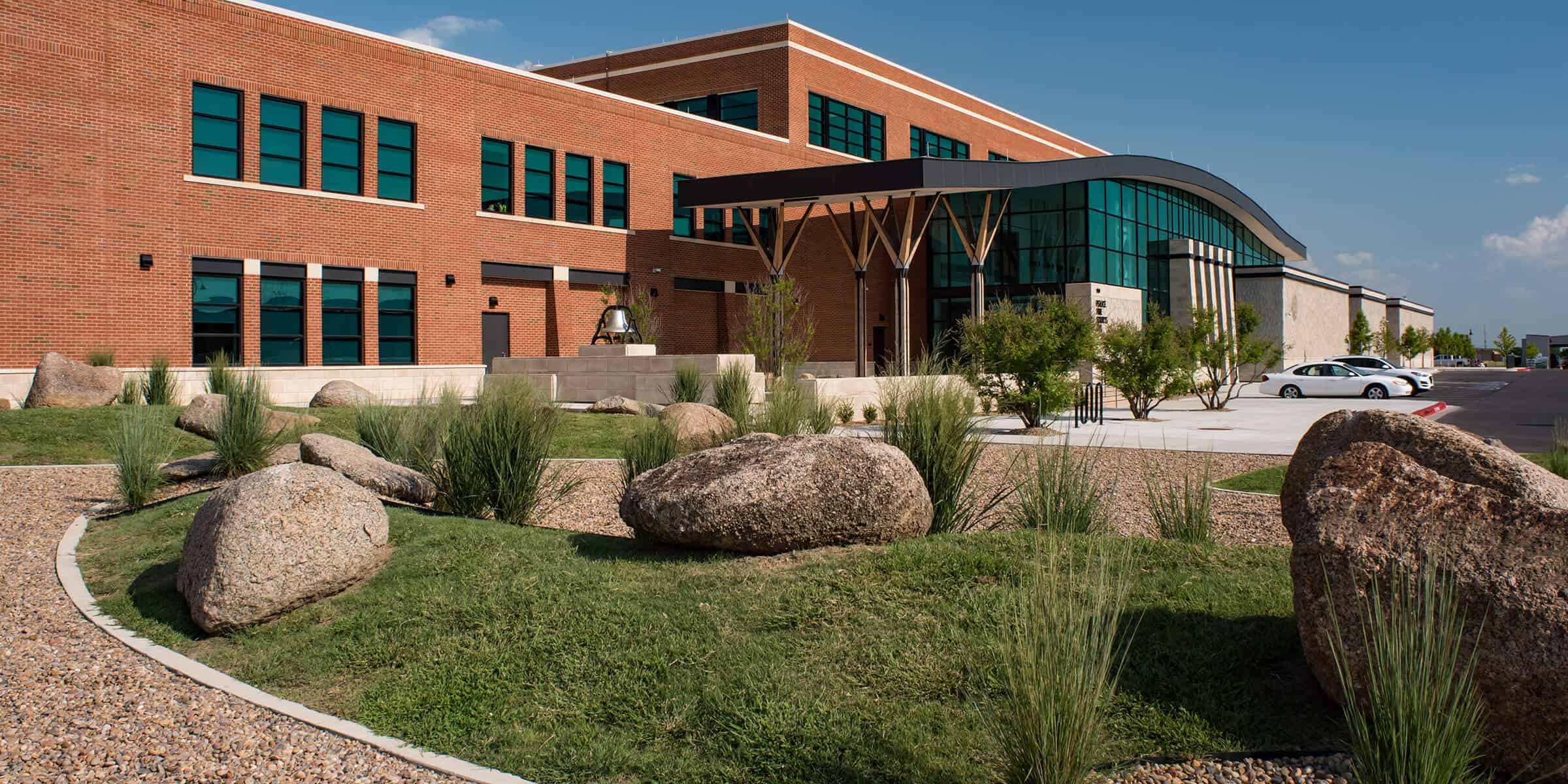
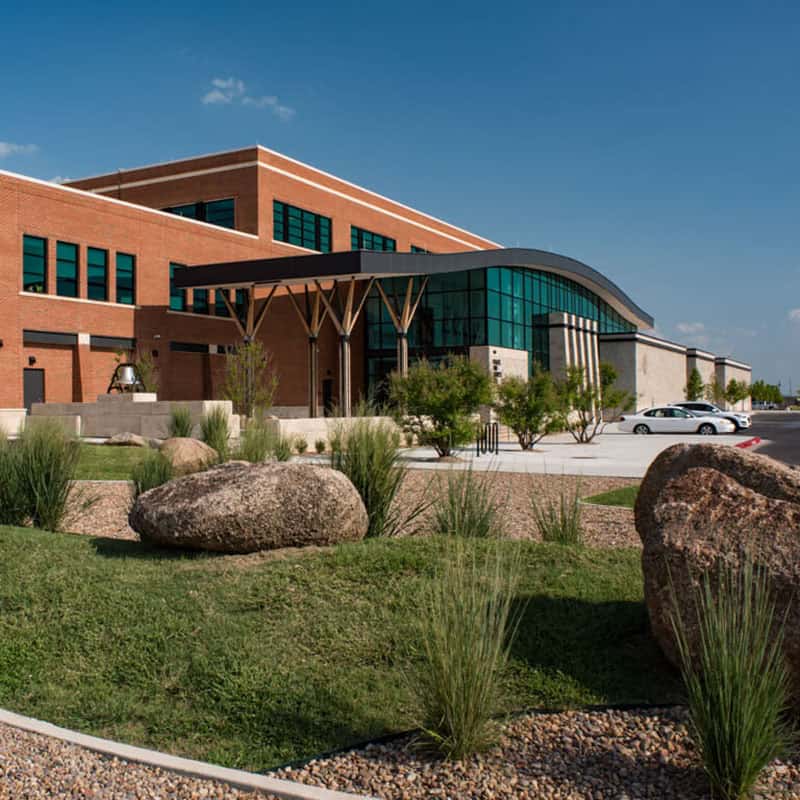
Guided by a landscape-driven design approach, the City of Lawton Public Safety Facility integrates natural forms and civic function to create a cohesive, community-serving campus rooted in its regional context.
The City of Lawton Public Safety Facility brings together essential municipal services in a single, strategically located campus. Housing the city’s police headquarters, central fire station, municipal courts and city jail, the facility was designed to address longstanding operational, security and space challenges that stemmed from previously disparate and undersized locations.
Howell & Vancuren, now part of Wallace Design Collective, provided landscape architecture services for the four-block site, formerly industrial land on the east end of downtown. The entry plaza features bermed landscape forms inspired by the nearby Wichita Mountains, with walking paths winding through native grasses and locally sourced granite boulders. A single Live Oak tree, symbolic of the region’s terrain, anchors one of the berms and adds a strong sculptural element to the site.
Multipurpose trails connect the facility to surrounding areas, while rest stops with site furnishings provide comfortable seating options. Stormwater management presented a challenge due to the site’s flat topography and linear layout. Creative drainage solutions were integrated into the landscape beds, using runoff from the entry plaza canopy as a visible design element. Within the building, courtyard spaces offer calming views of nature from interior rooms used by jury members and judges.
photography: ©Jon Petersen
106,700 square feet







