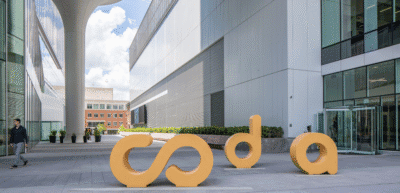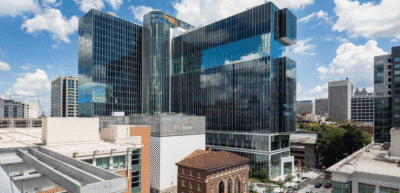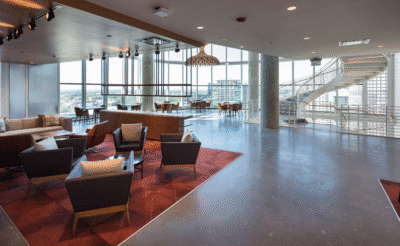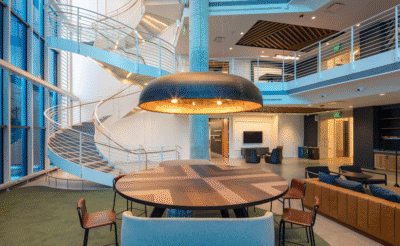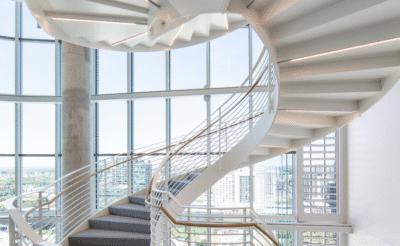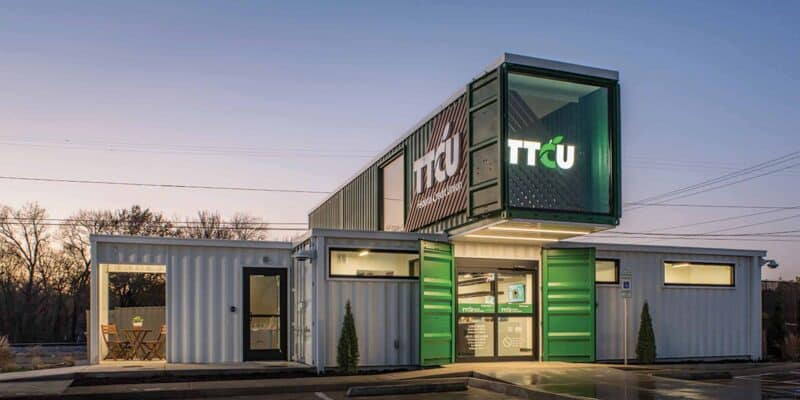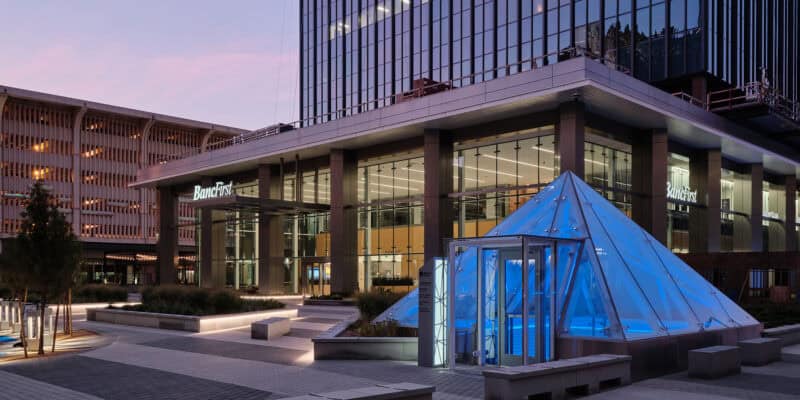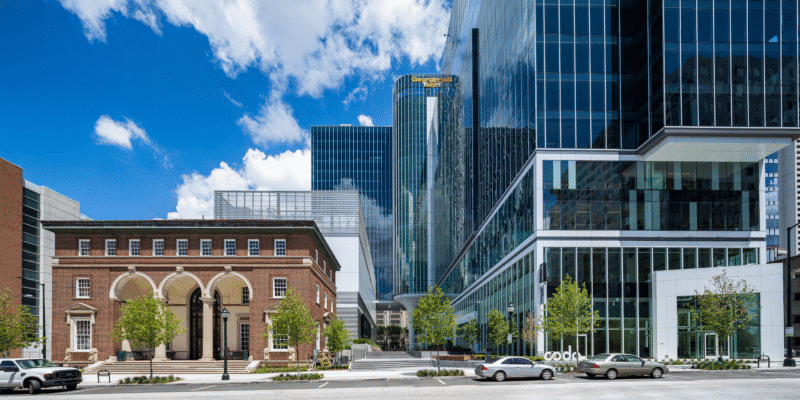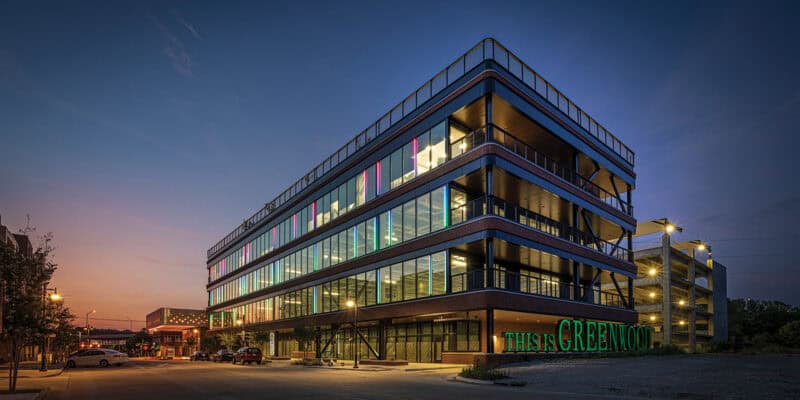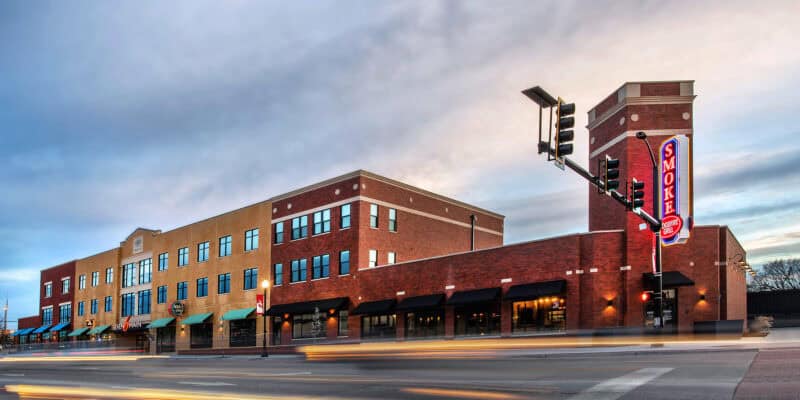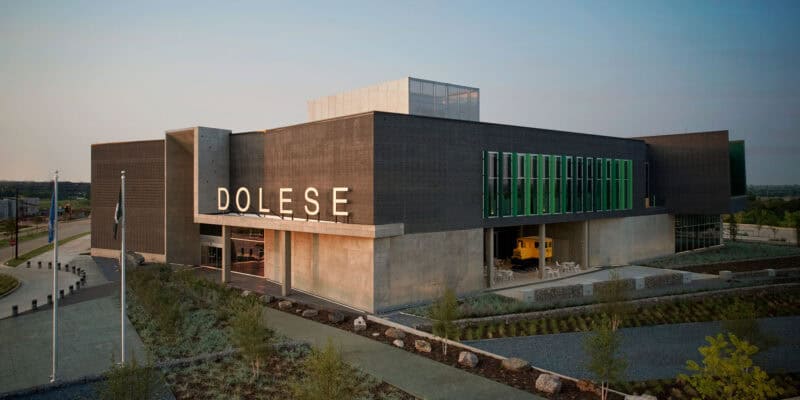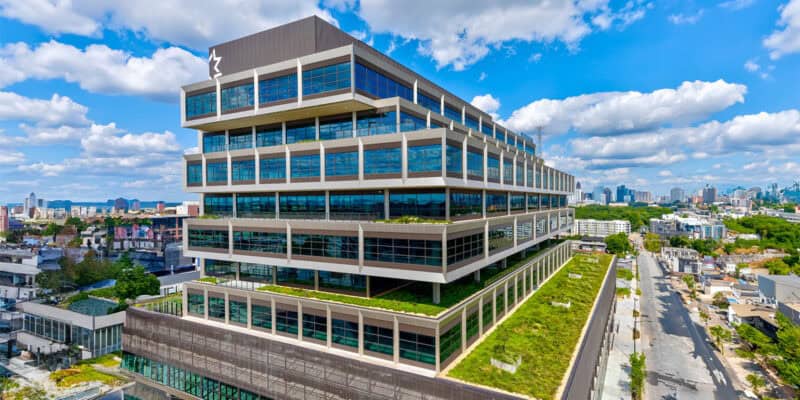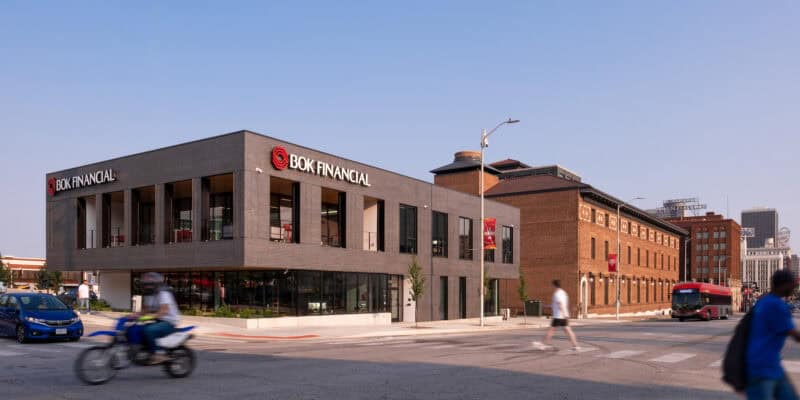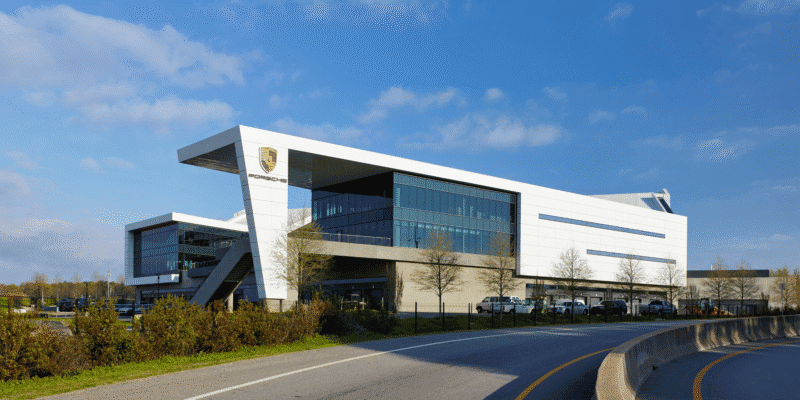Coda at Tech Square
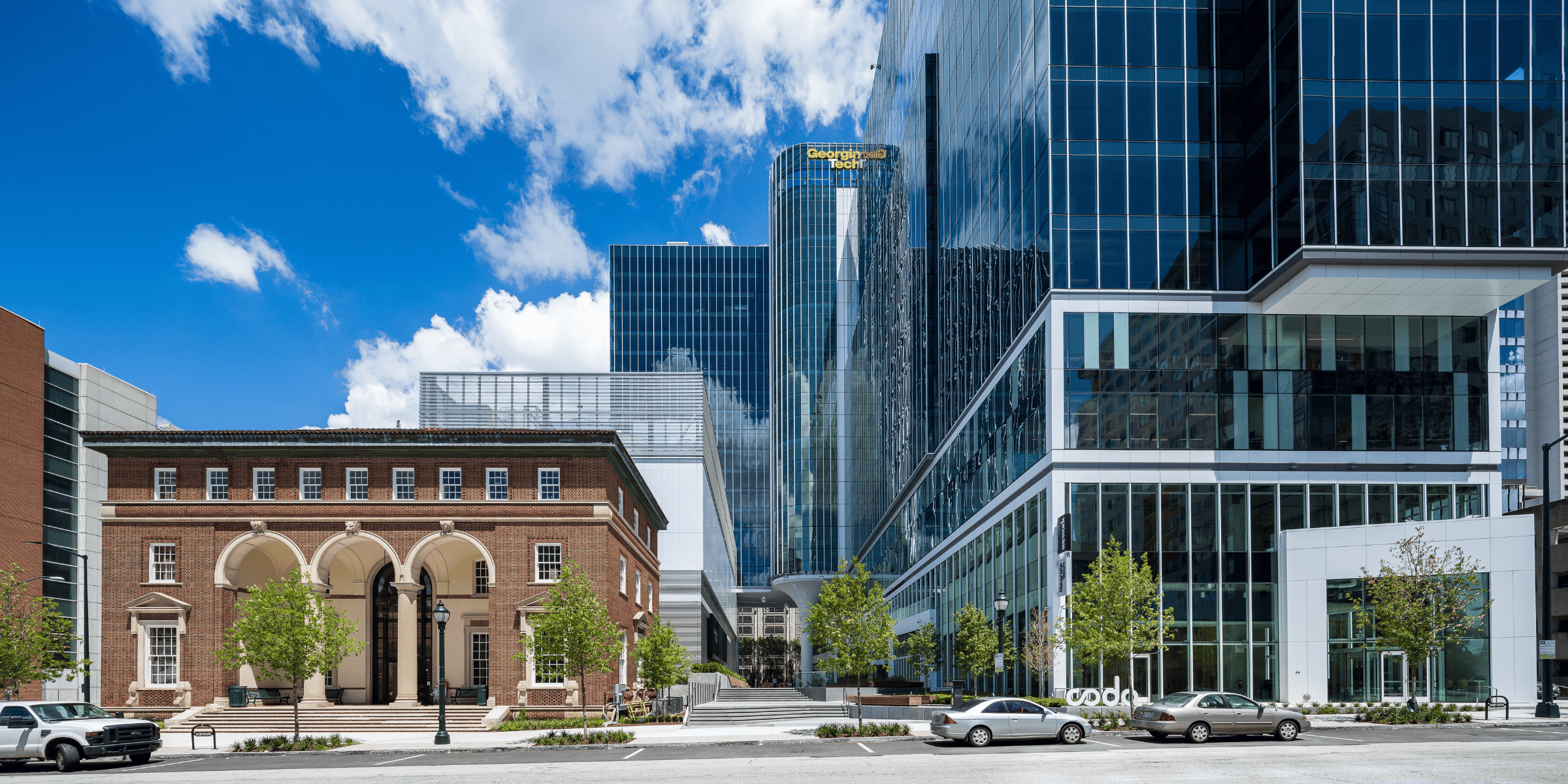
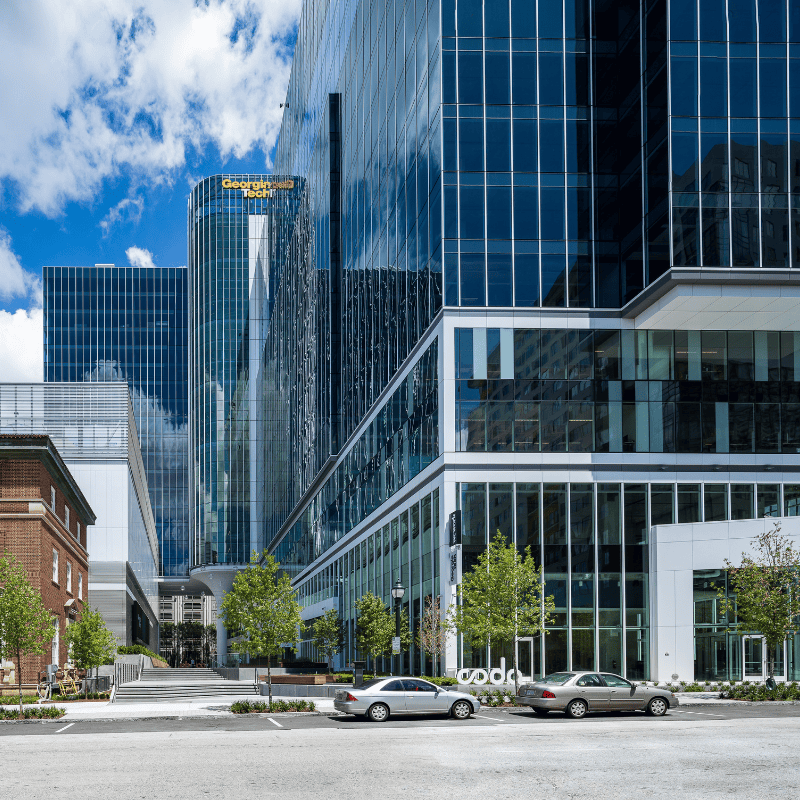
A landmark in Midtown Atlanta is redefining how technology, research and design come together to shape the future of innovation.
Coda at Tech Square is a 643,000 square foot mixed-use development designed to foster collaboration between research institutions, startups and established enterprises. Anchored by one of the Southeast’s largest data centers, the project brings together a 21-story innovation tower, a four-level, 98,300 square foot high-performance computing facility, 45,000 square feet of retail space and an active public plaza, all supported by five levels of underground parking with more than 600 spaces.
Positioned within Georgia Tech’s innovation ecosystem – home to nationally ranked engineering and computing programs – CODA provides companies with a unique opportunity to co-locate within a high-density hub of research and talent. To support flexibility and long-term adaptability, the structural system utilizes conventionally reinforced and post-tensioned two-way concrete slabs with shear walls strategically placed at elevator and stair cores to maximize open floor plates.
KSi Structural Engineers, now part of Wallace Design Collective, provided structural engineering services for the development, including the design of CODA’s signature “portal”, a dramatic 90-foot clear-span transfer system that opens the plaza to two main streets. This tied-arch configuration, formed by sloping columns, post-tensioned beam ties and compression elements, delivers both architectural expression and structural efficiency, reinforcing CODA’s role as a visible and functional gateway to innovation.
photography: ©APG Photography












