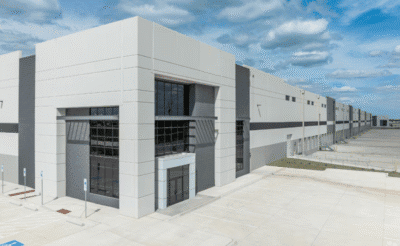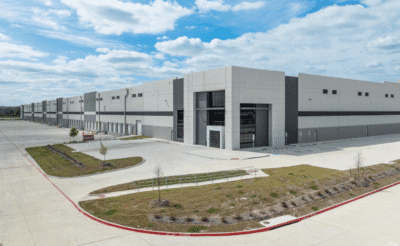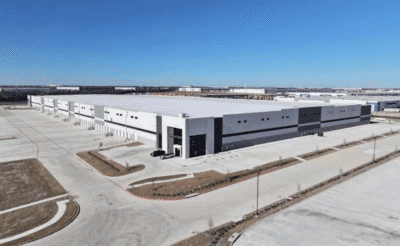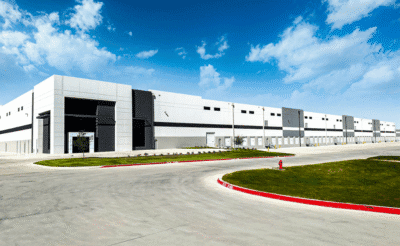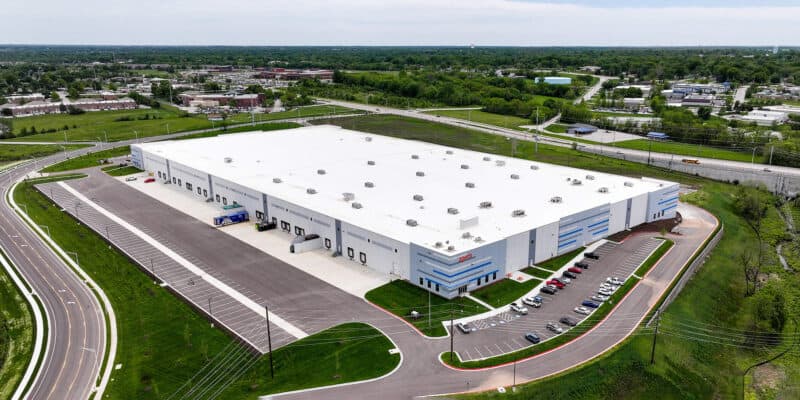CORE45
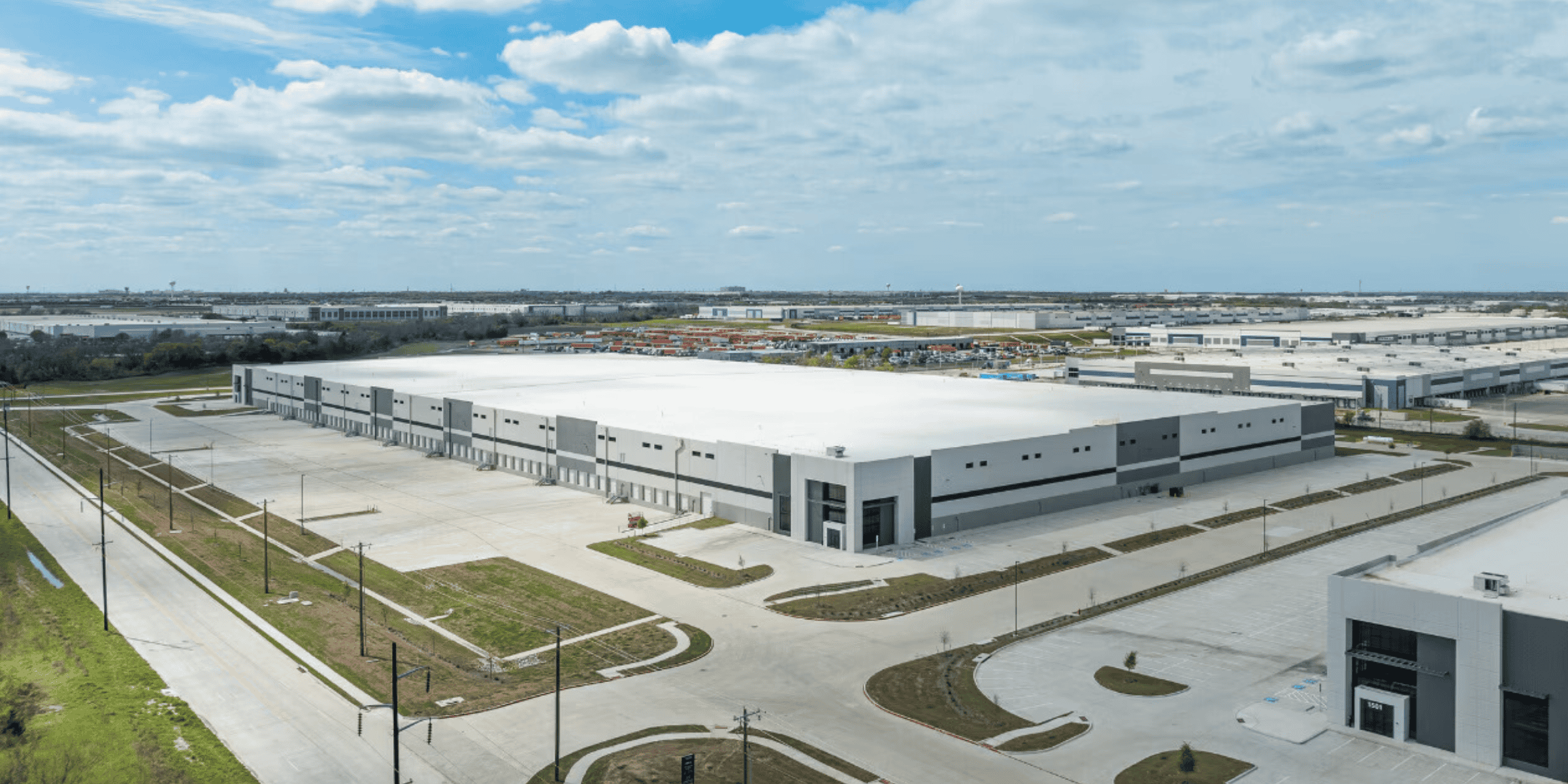
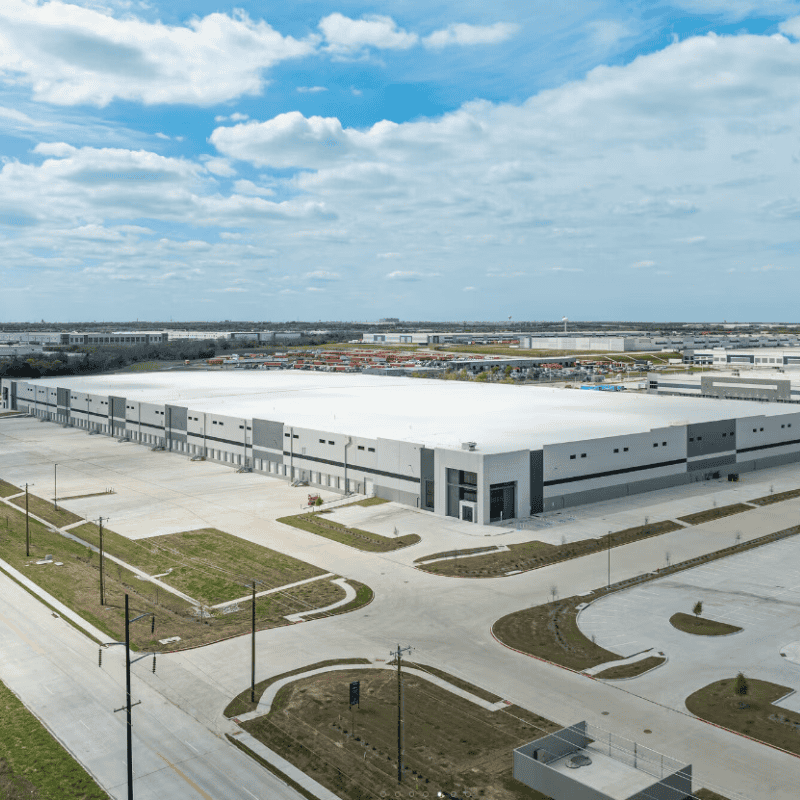
From cross-dock flexibility to full-building scale, CORE45 delivers Class A industrial space at the junction of I-45 and I-20 just south of Downtown Dallas.
CORE45 was developed to address the growing demand for high-quality industrial and logistics space in the Dallas-Fort Worth Metroplex. Designed to support modern distribution operations, the two-building campus offers flexible space options ranging from approximately 300,000 to 1.6 million square feet. Both facilities feature 40-foot clear heights, cross-dock configurations and build-to-suit office areas to accommodate a variety of tenant needs.
Wallace Design Collective provided structural engineering services for both warehouse buildings. Building One totals about 616,000 square feet and includes 110 dock doors, 151 trailer stalls and 306 employee parking spaces. Building Two encompasses roughly 1,027,000 square feet with 186 dock doors, 252 trailer stalls and 594 parking spaces.
With Class A specifications and efficient site design, CORE45 delivers the flexibility, functionality and performance expected of next-generation industrial developments.
photography: courtesy of CESO, Inc.











