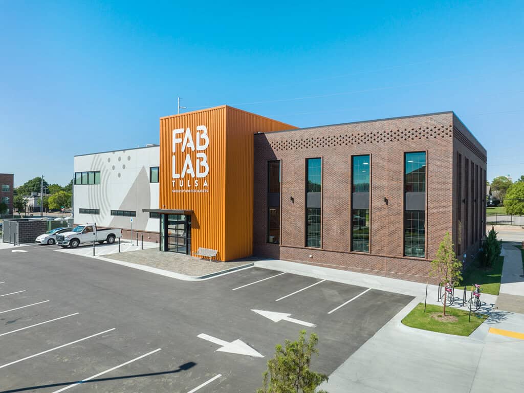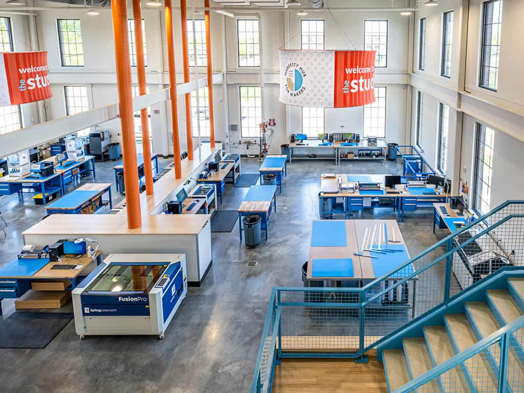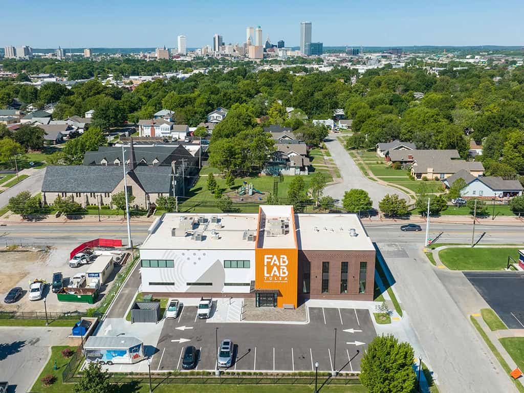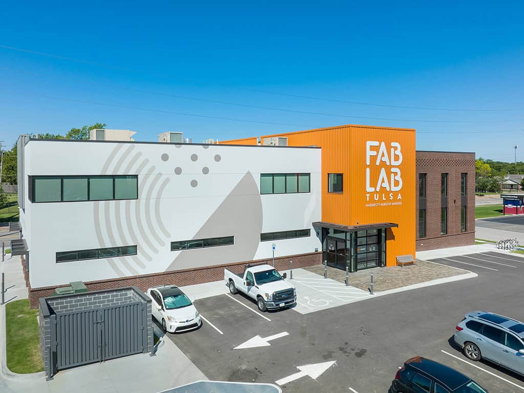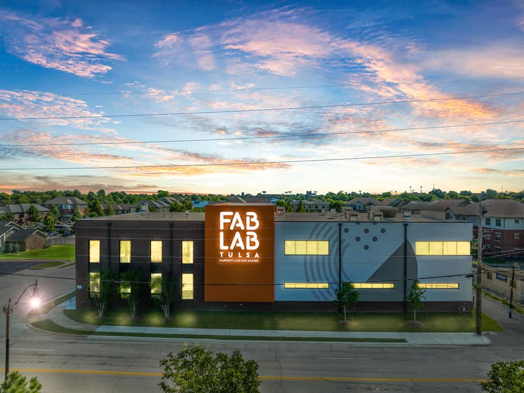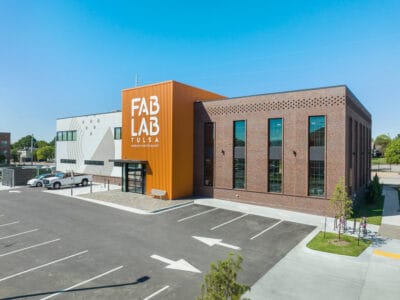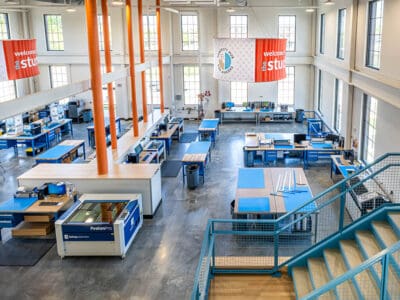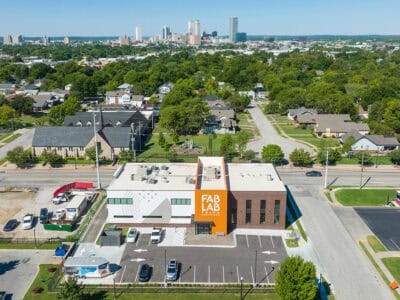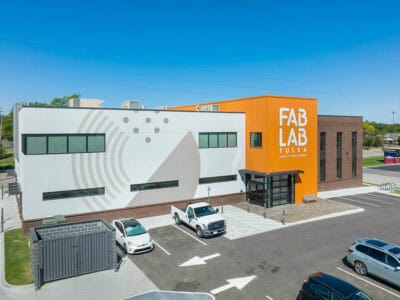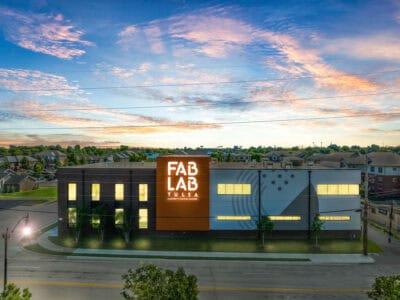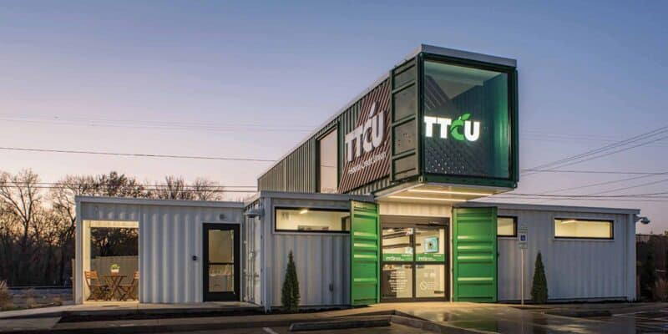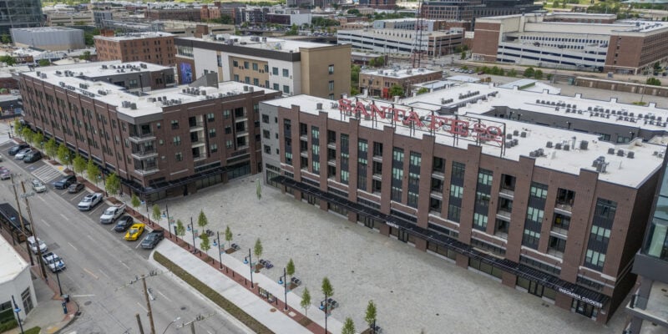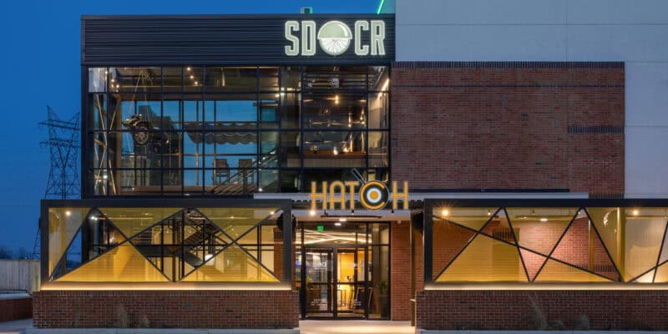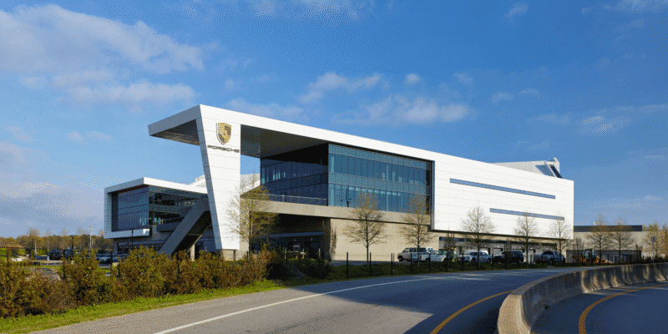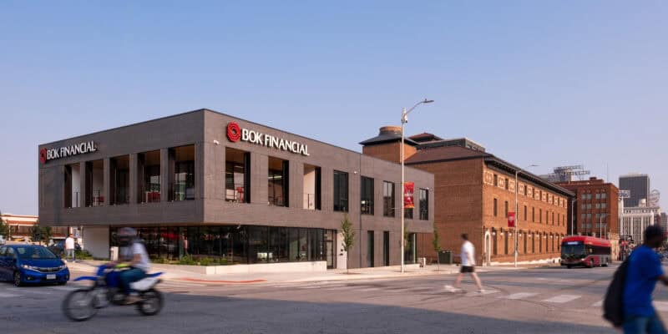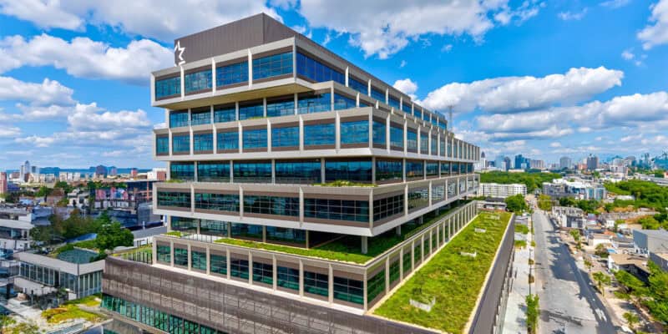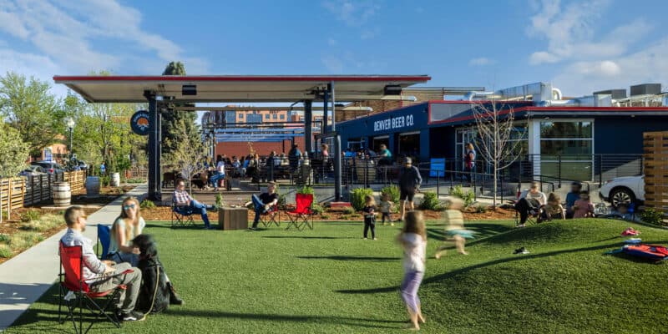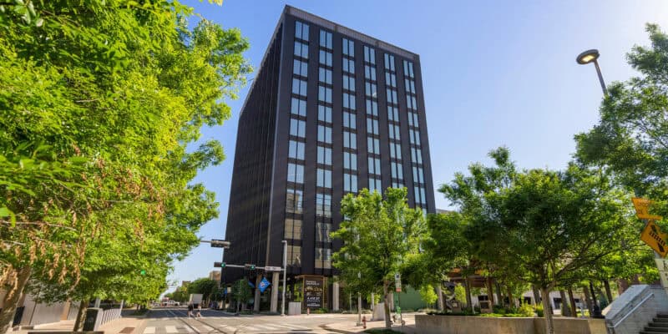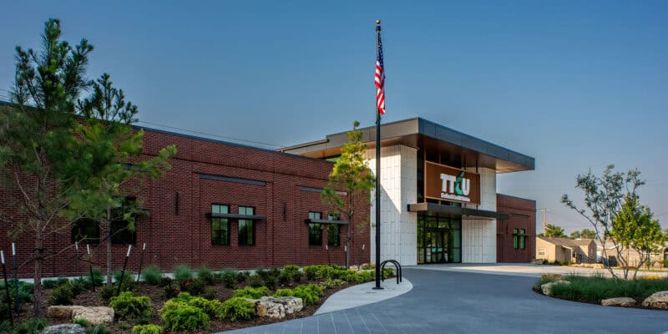Fab Lab Tulsa
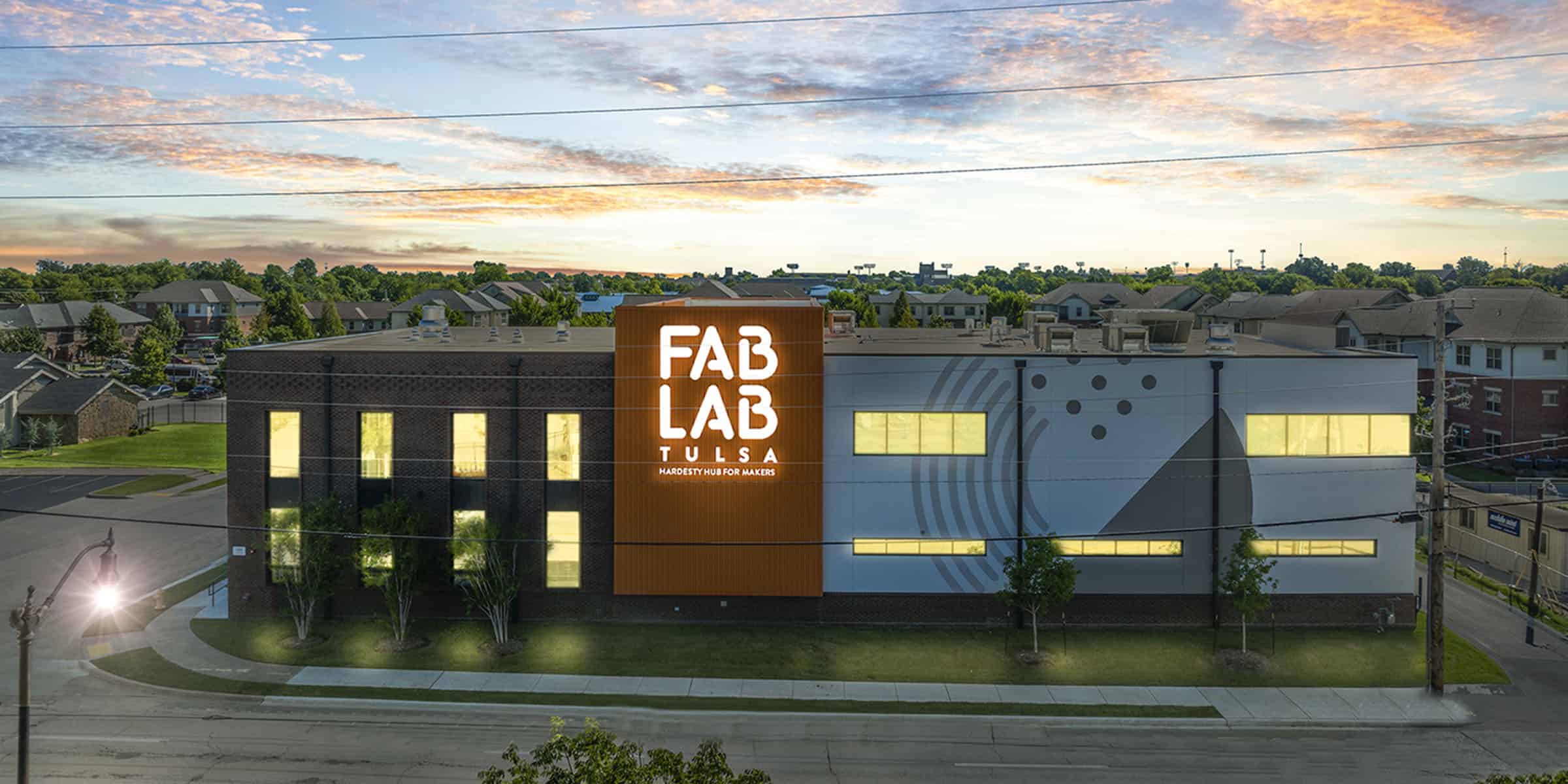
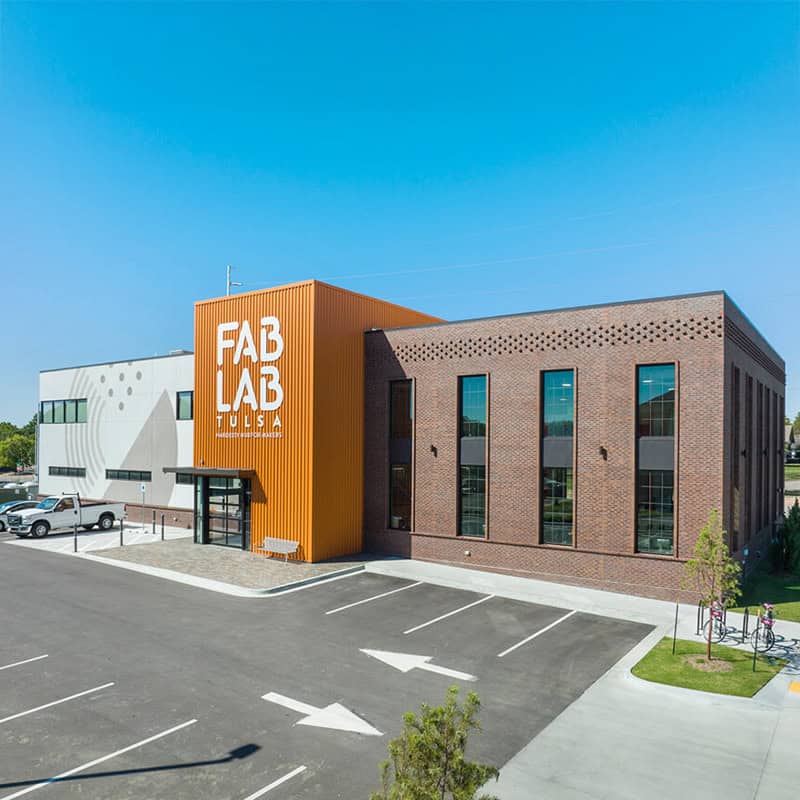
Designed to spark creativity and build community, Fab Lab Tulsa’s new home supports innovation at every level.
Fab Lab Tulsa’s mission is to empower the community through education, workforce development, business programming and equitable access to 21st-century digital fabrication tools and technology. The 11,000 square foot facility expands that mission by providing a space designed to foster creativity, innovation and collaboration.
Wallace Design Collective provided civil engineering services for the facility, which replaced Fab Lab’s former home. The building features an open, studio-style floor plan with high ceilings, abundant natural light, and expansive views of the surrounding neighborhood. Inside, the flexible space serves as a creative think tank, community living room, industrial workshop, classroom and art gallery all in one. A large main studio anchors the facility, complemented by state-of-the-art digital fabrication technologies, wood and metal shops and two dedicated learning spaces to support education and workforce programming.
photography: ©Vast Media (exteriors), ©Yellow Dog Design Works (interiors)
2022 Associated Builders and Contractors of Oklahoma – Excellence in Construction Award in Exterior Finishes: Under $1M
2022 American Institute of Architects Eastern Oklahoma – Commercial Architecture People’s Choice Awards







