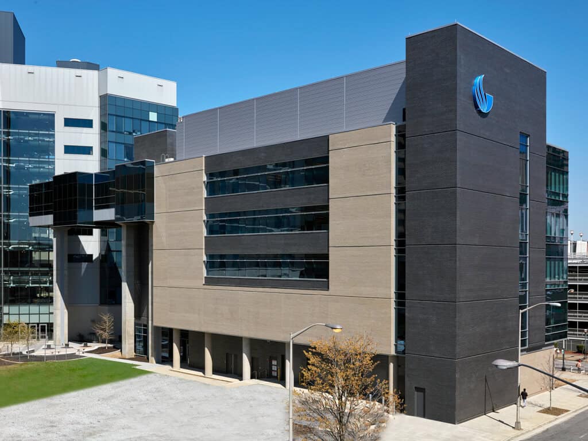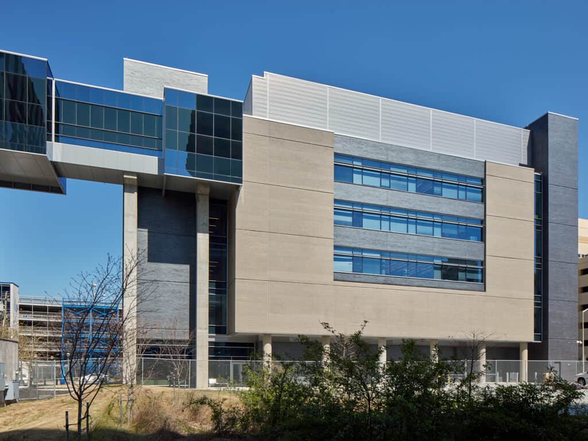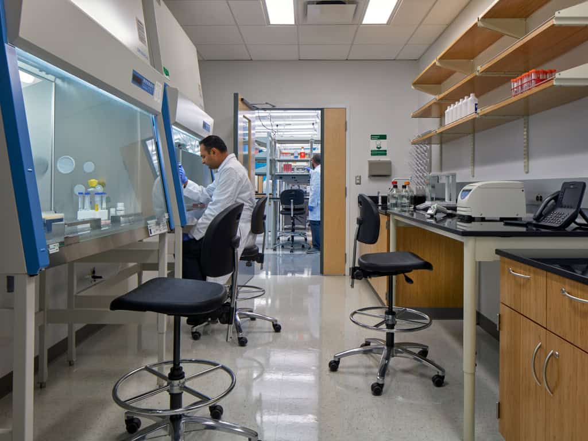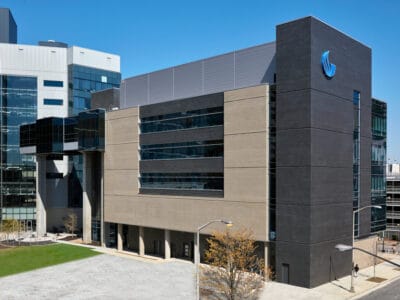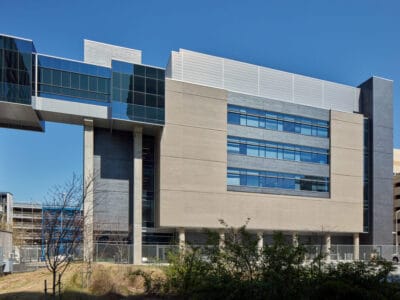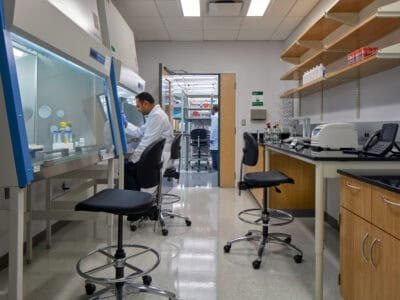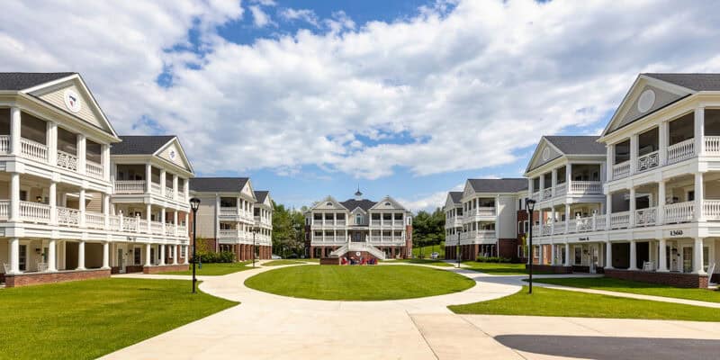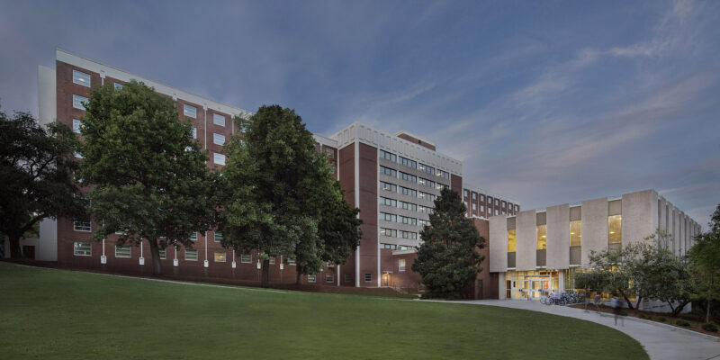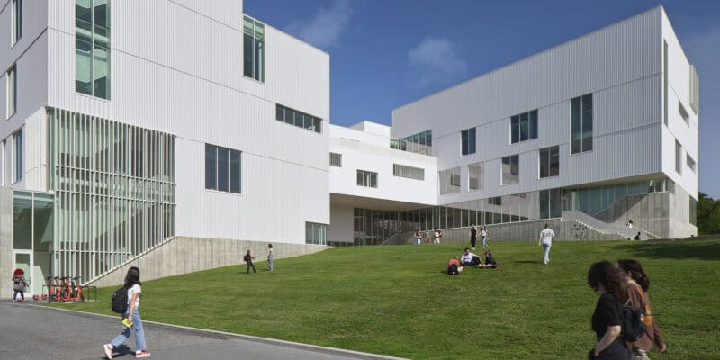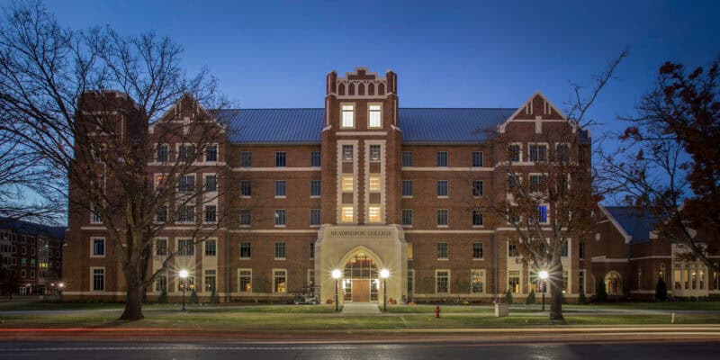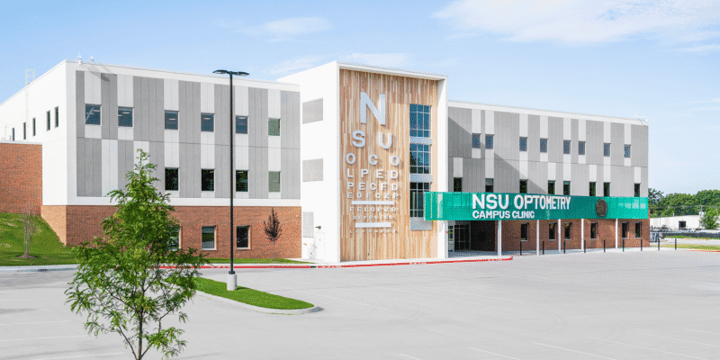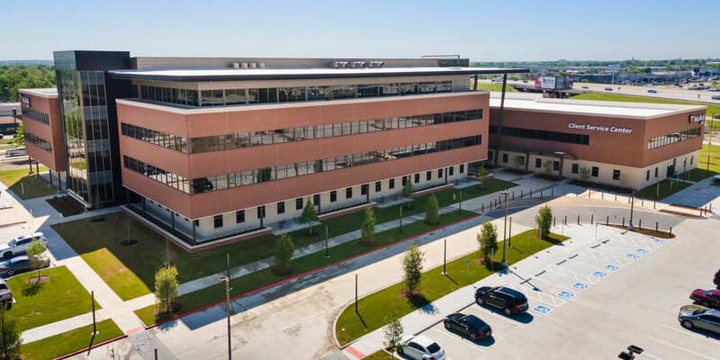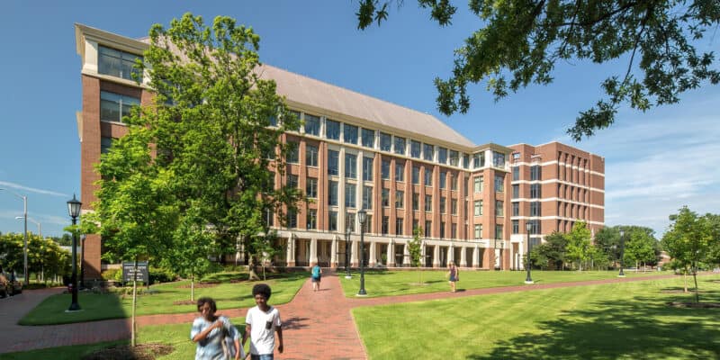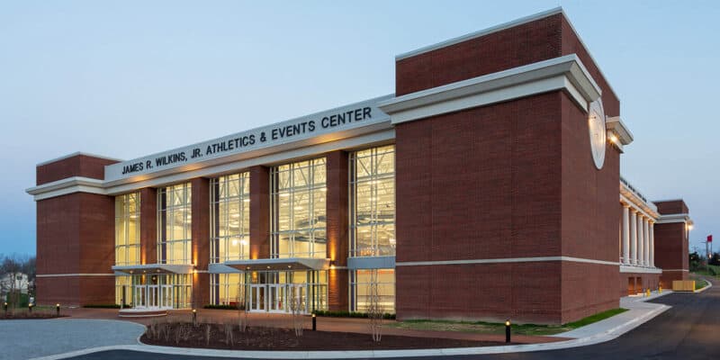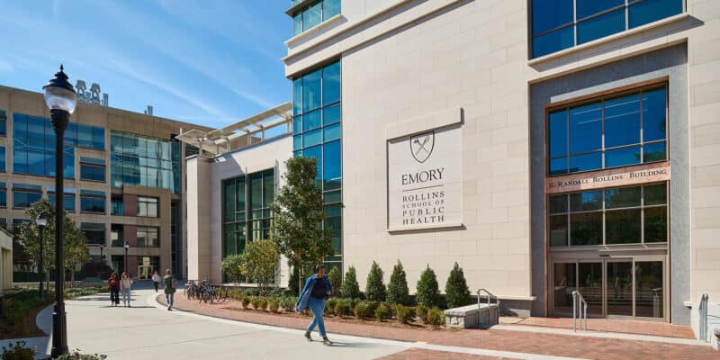Georgia State University Research Science Center 2
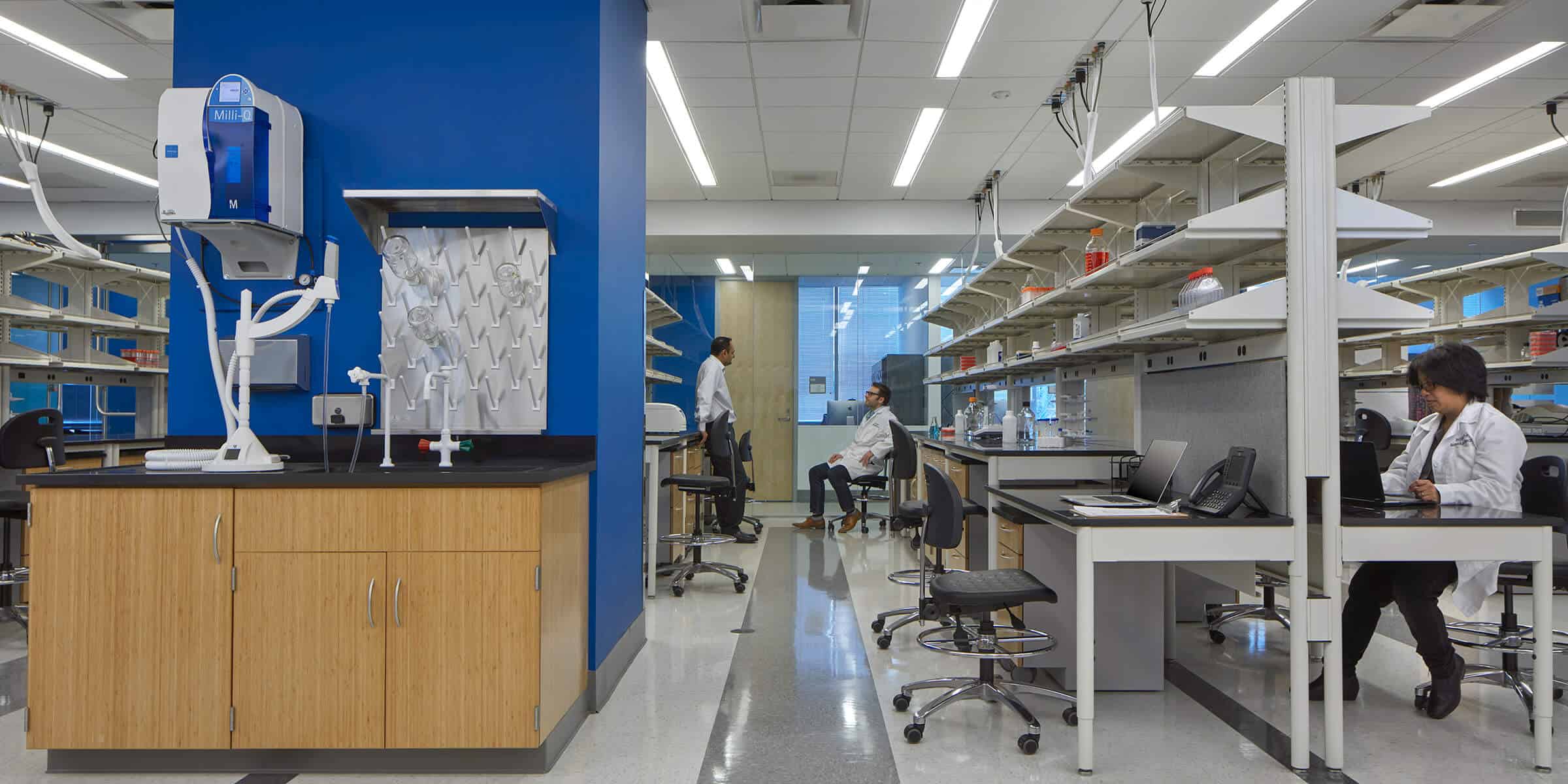

Georgia State University’s new research tower was designed with long-term flexibility to support evolving scientific programs.
Located on Georgia State University’s main campus, the Research Science Center 2 building is a nine-story, 66,000 square foot research laboratory tower designed to expand the university’s scientific capabilities and support future growth.
KSi Structural Engineers, now part of Wallace Design Collective, provided structural engineering services for the new facility, which sits adjacent to the Petit Science Center. The tower includes research laboratories, lab support space and a full mechanical floor. A connector bridge to the adjacent Petit Science Center allows seamless movement between buildings.
Designed for phased development, the first phase includes two completed research floors, six shelled floors reserved for future build-out, and one mechanical floor. This flexible design allows the university to adapt the facility to evolving research needs over time.
photography: ©Brian Gassel Photography
LEED-CS v2009 Silver Certification







