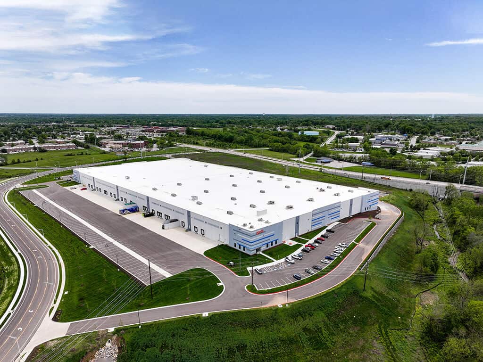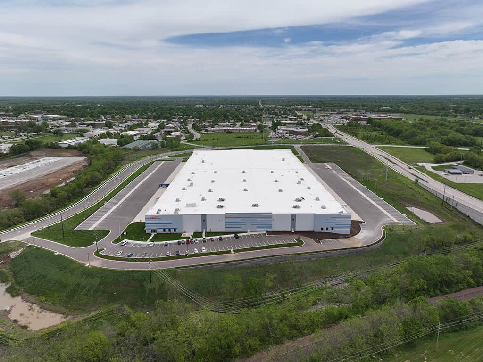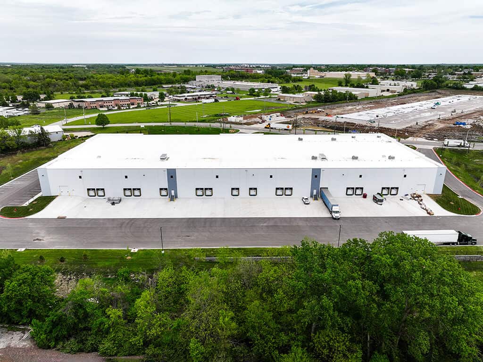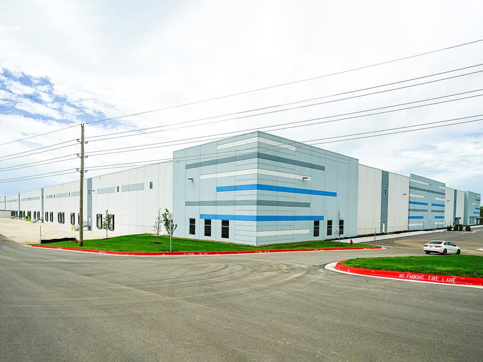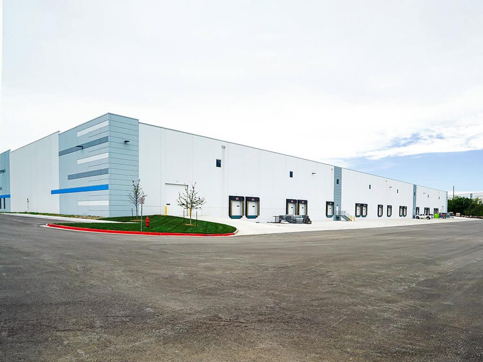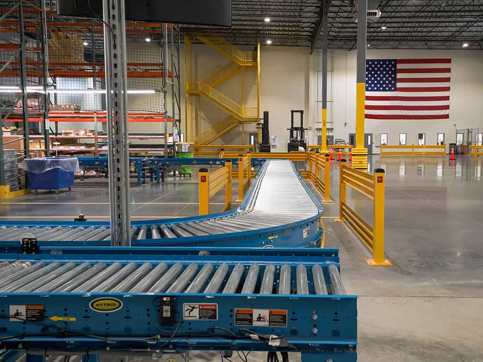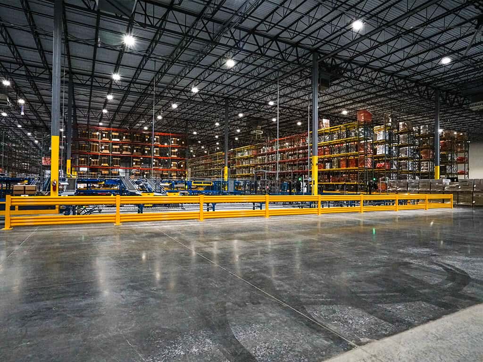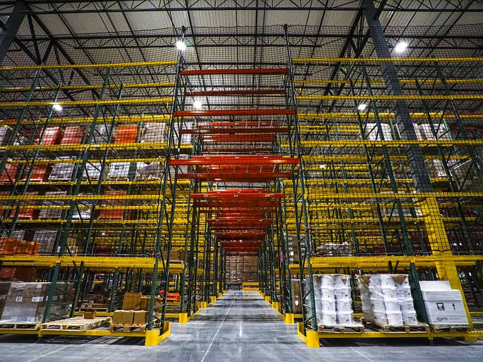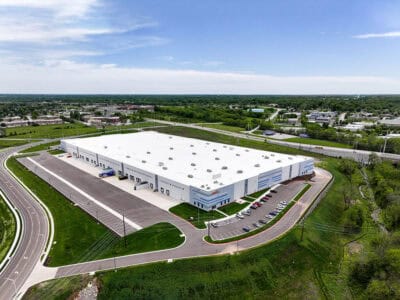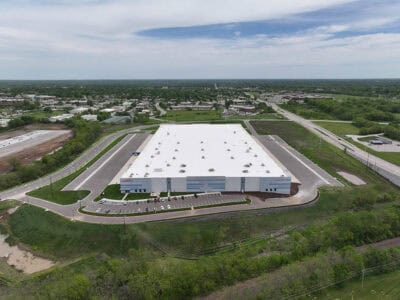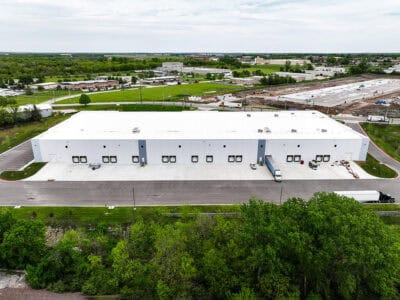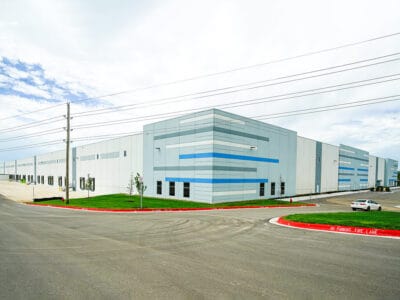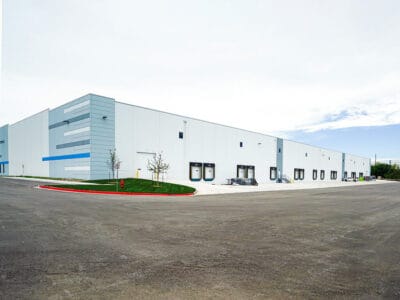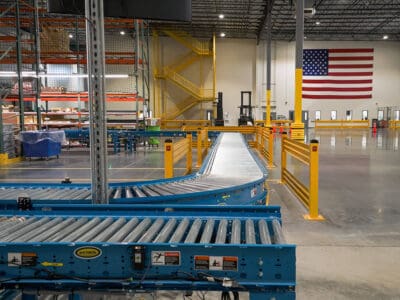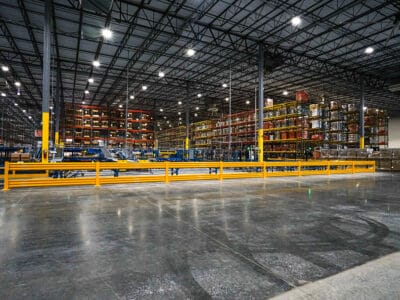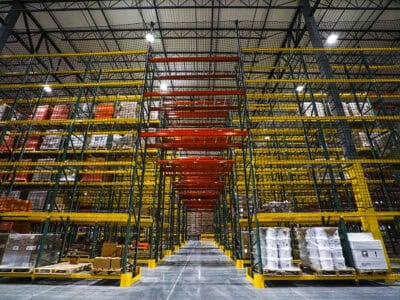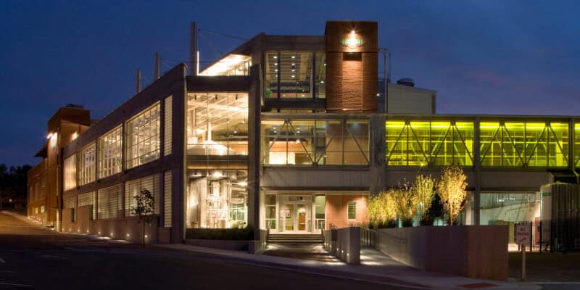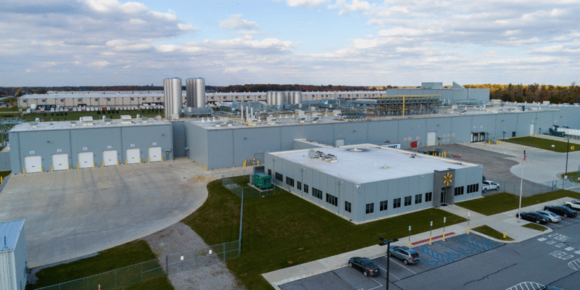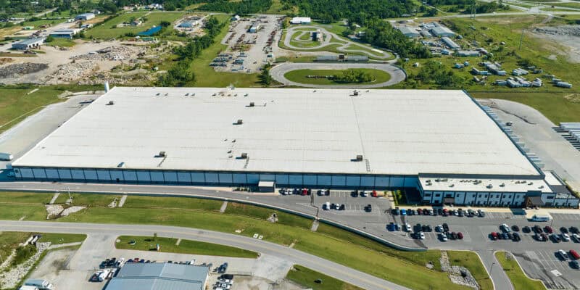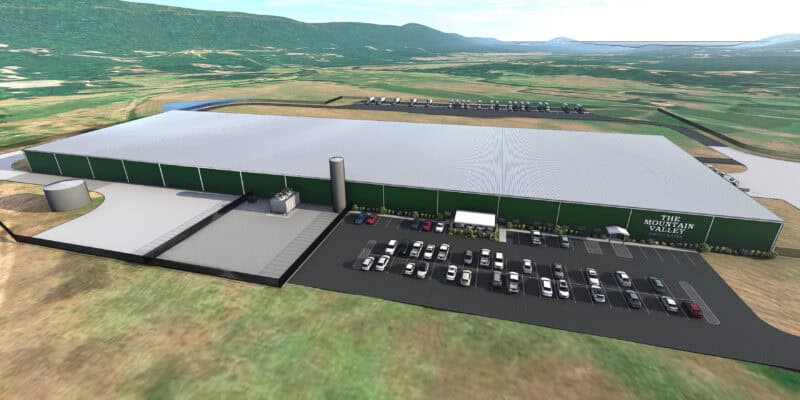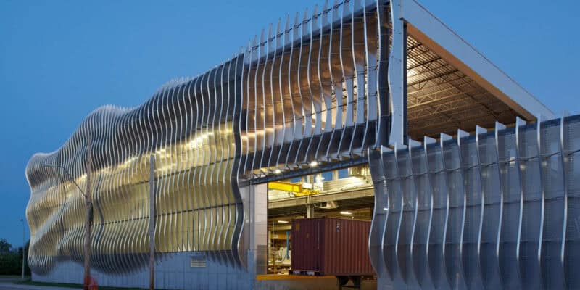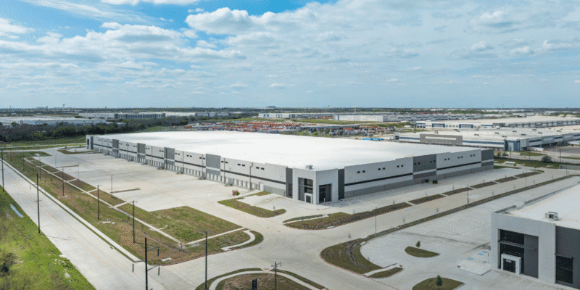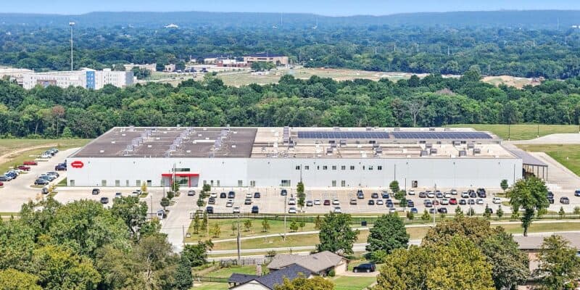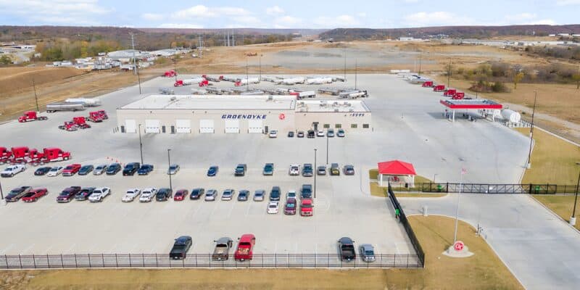Lee’s Summit Commerce Center
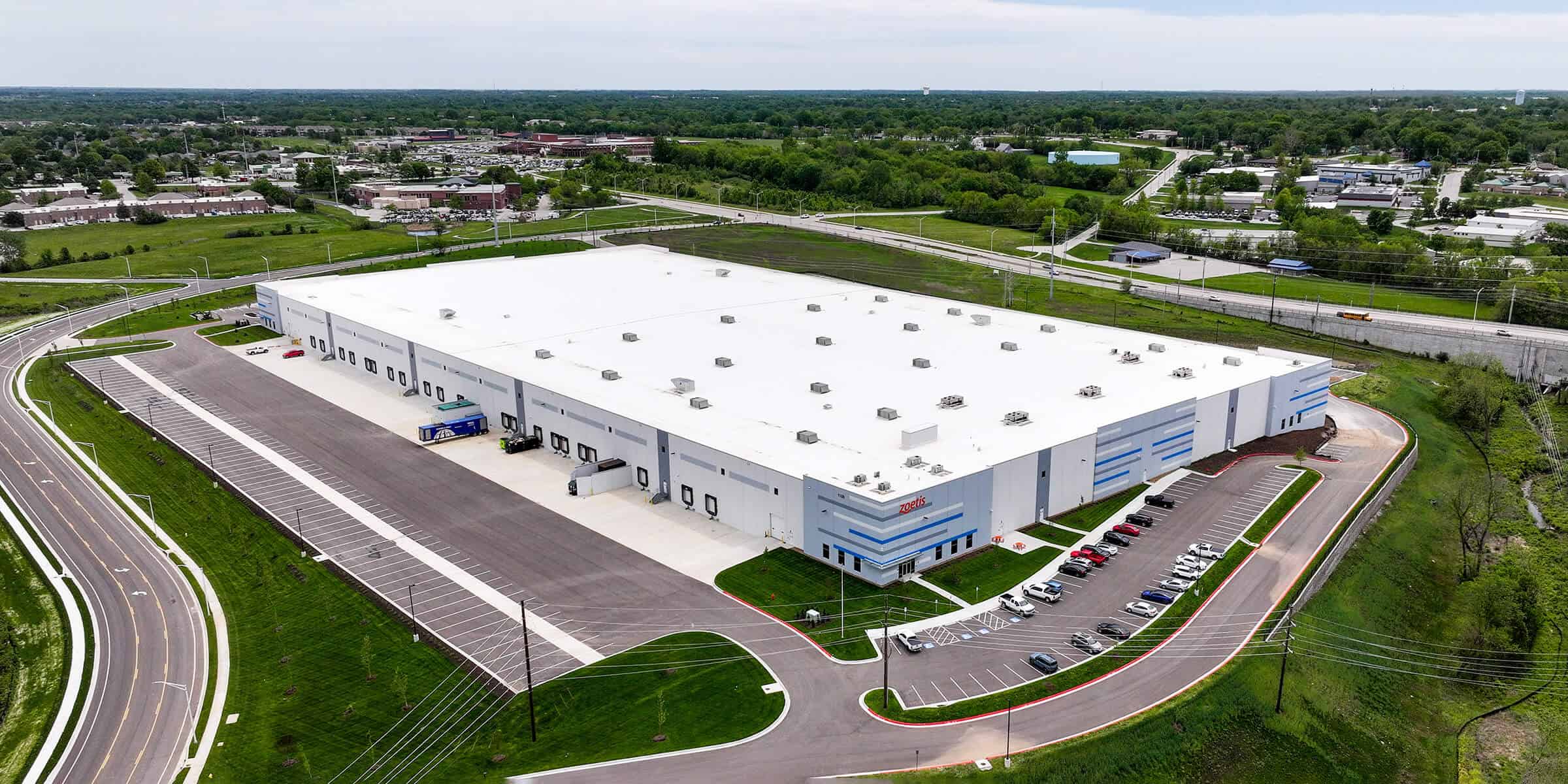
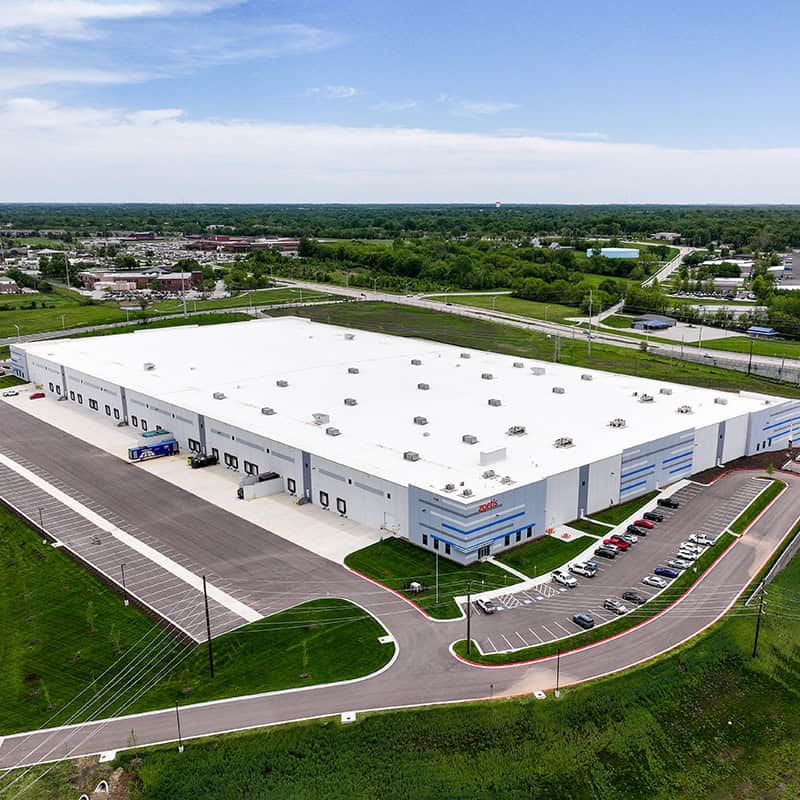
From cross-dock to single-load warehouses, Wallace helped bring Lee’s Summit its first large-scale, Class A industrial campus.
Lee’s Summit Commerce Center represents the first Class A bulk industrial facility development in the city. Designed to support modern logistics and distribution needs, the center accommodates tenants starting at 30,000 square feet and offers a full range of contemporary industrial amenities.
Wallace Design Collective provided structural engineering services for three new warehouse buildings within the development. Building A is a 431,460 square foot cross-dock warehouse featuring a 36-foot clear height, 42 dock doors, four drive-in bays, an ESFR sprinkler system and 285 trailer parking stalls. Building B is a 113,400 square foot single-load warehouse with a 32-foot clear height, 11 dock doors and an ESFR sprinkler system. Building C is a 253,000 square foot single-load warehouse offering a 32-foot clear height, 25 dock doors and an ESFR sprinkler system.
All buildings were constructed using load-bearing concrete tilt walls and precast concrete panels for durability and efficiency.
photography: ©FacitAir – Kansas City Aerial Photography







