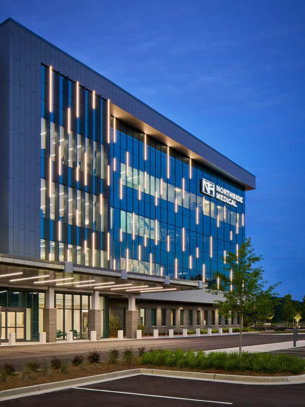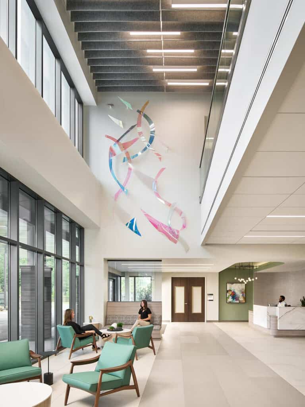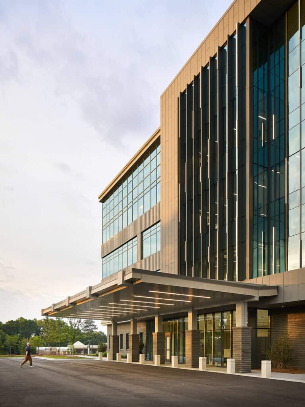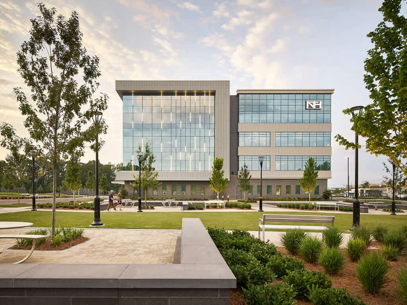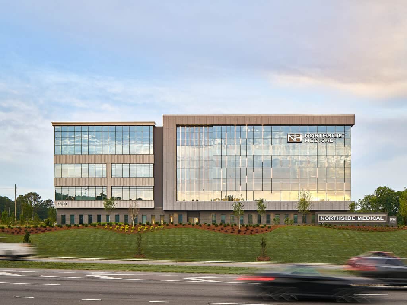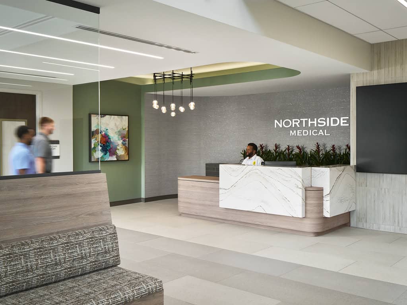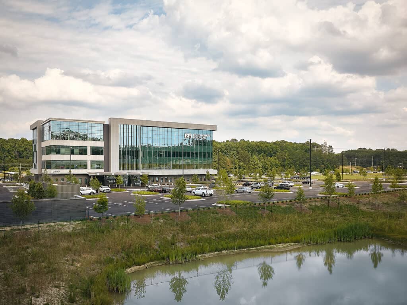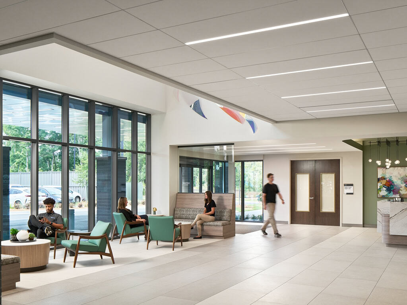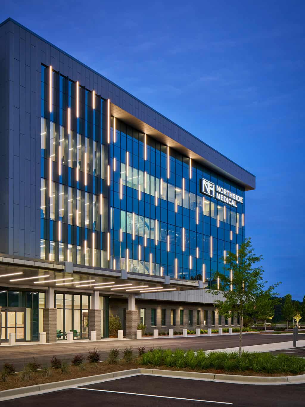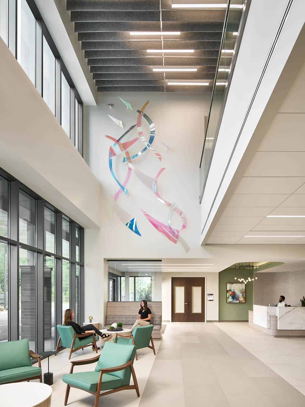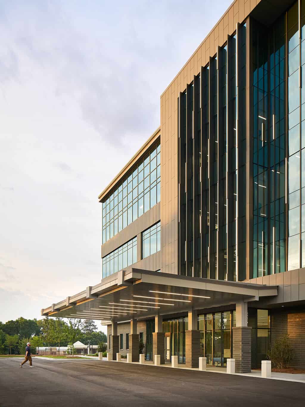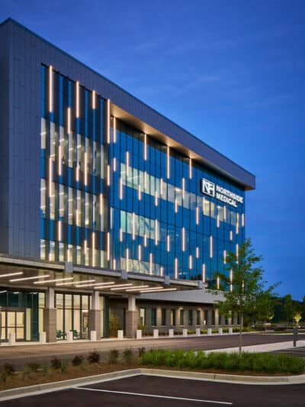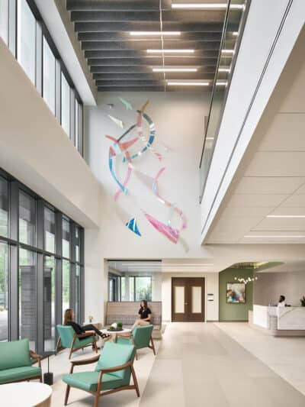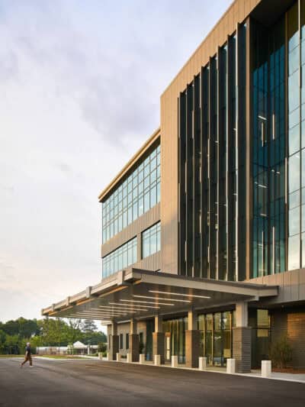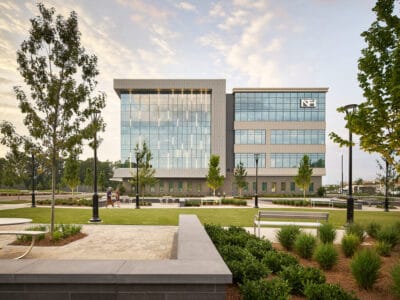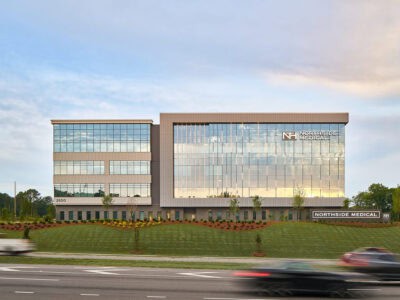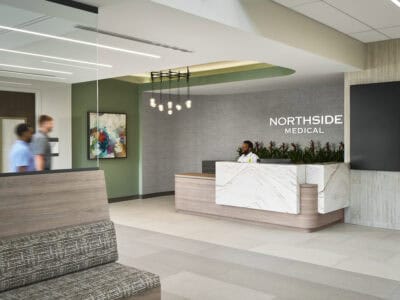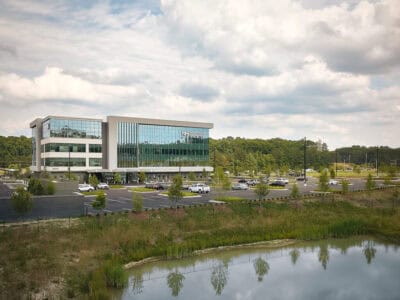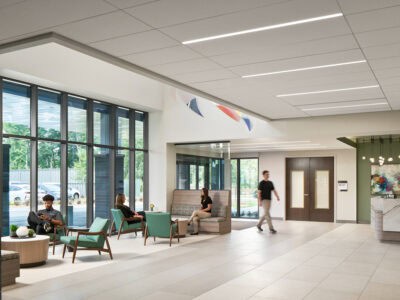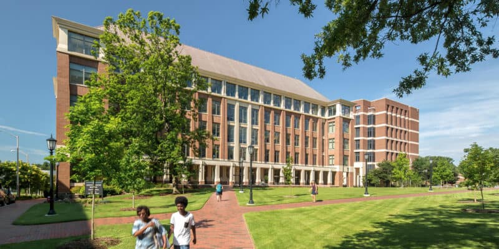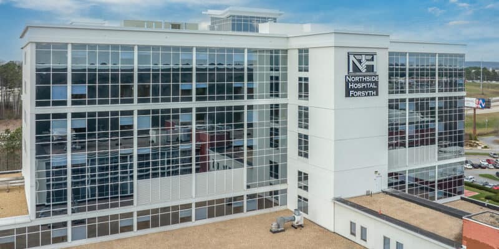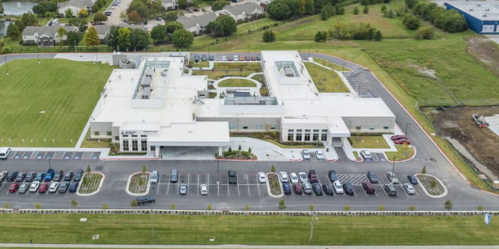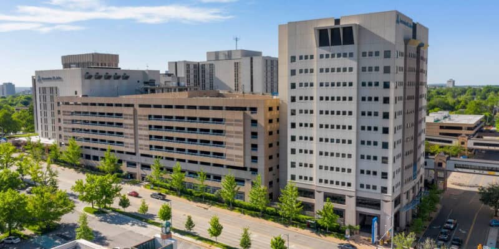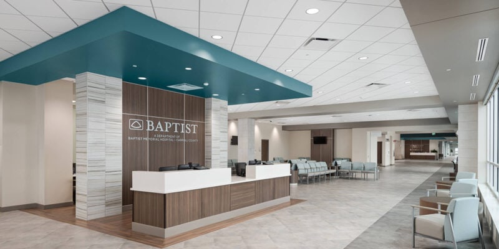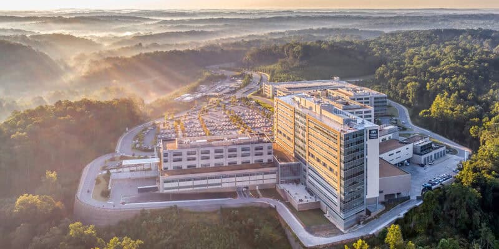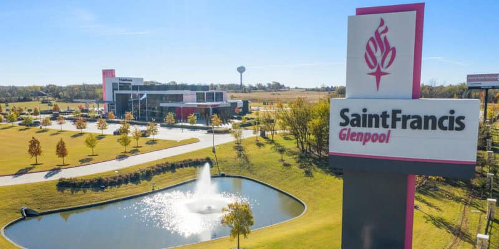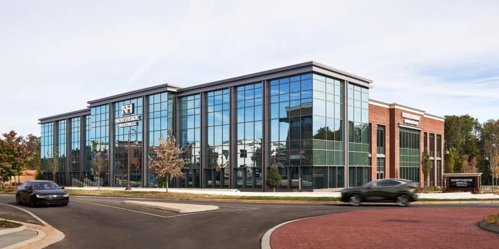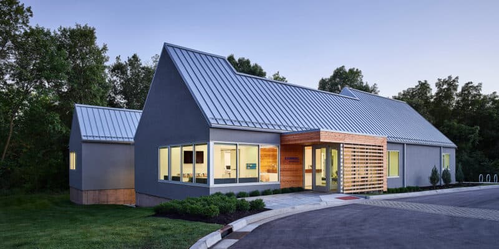Northside Medical Buford
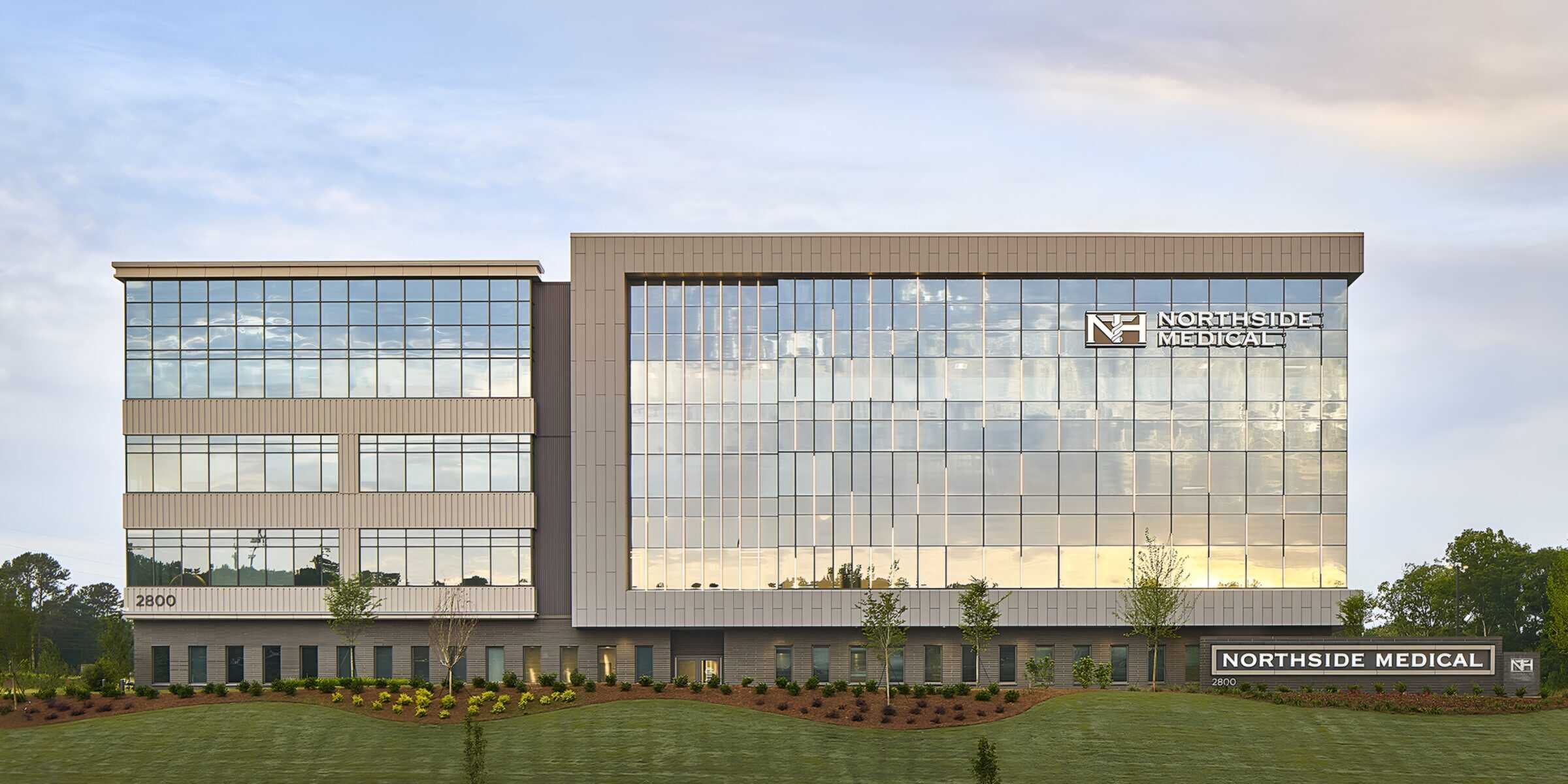
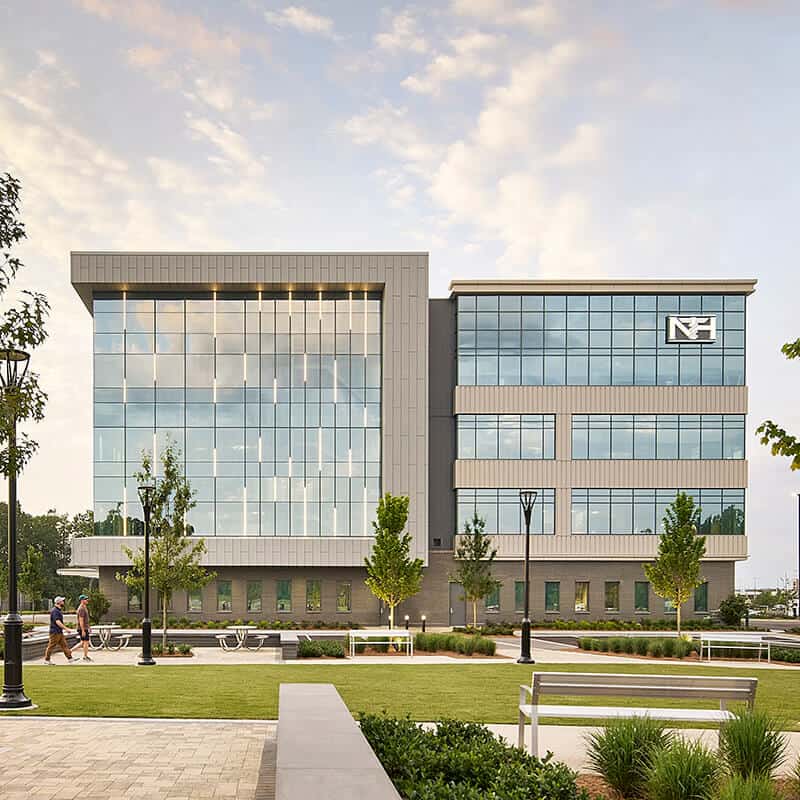
Northside Hospital System continues its commitment to accessible, patient-centered care with a new medical office building that brings a broad range of specialties together in one location.
Northside Hospital System is one of Georgia’s leading healthcare providers, recognized for excellence in women’s health, cancer care, heart and vascular services and surgical specialties. With a growing network of hospitals and medical facilities, Northside is dedicated to expanding access to advanced, patient-centered care across the region.
Wallace Design Collective provided structural engineering services for this four-story, 100,000 square foot medical office building. Designed with future expansion in mind, the building reflects a patient-first philosophy that emphasizes functionality while enhancing the care experience.
The medical office building extends that commitment by bringing a wide range of specialties together under one roof, including primary care, cardiology, diagnostic services, orthopedics, cancer care, urgent care and other specialties such as internal medicine, nephrology, pulmonology, sleep medicine, endocrinology and rheumatology.
The exterior establishes a welcoming presence, while the interior features a hospitality-inspired lobby that offers natural light and scenic views. A double-height lobby and accented stairwells overlook the main entry and courtyard, providing patients and staff spaces to gather and encouraging wellness through movement and connection to the outdoors. The entry canopy accommodates two vehicles side by side, and the lobby includes two elevators, a security desk and an information center.
photography: ©Garey Gomez Photography







