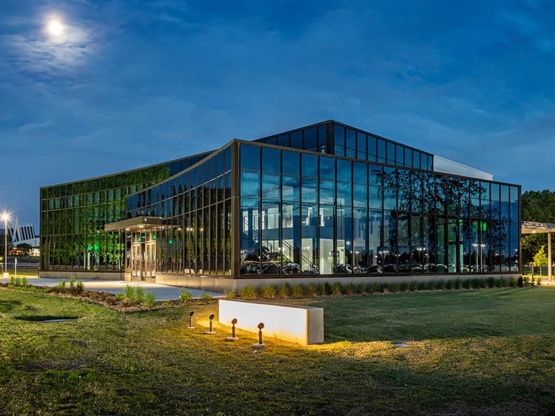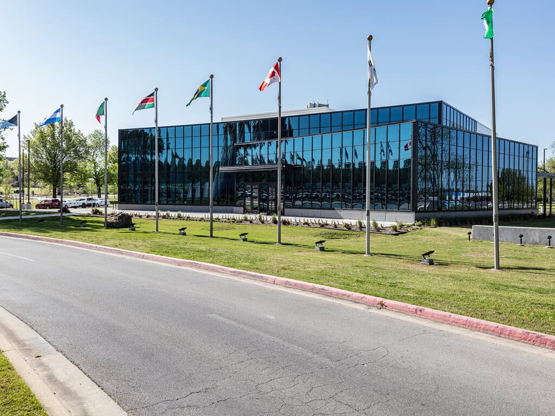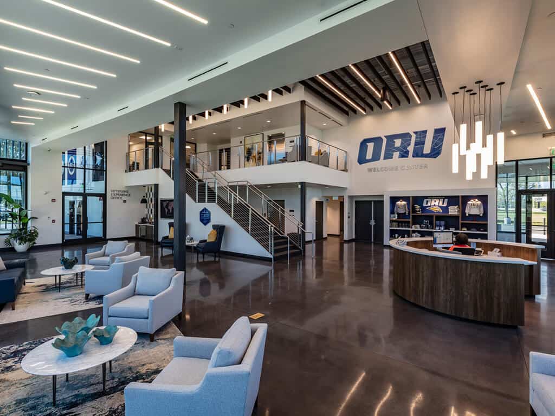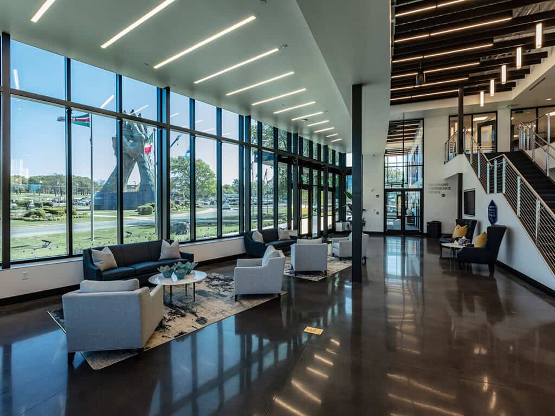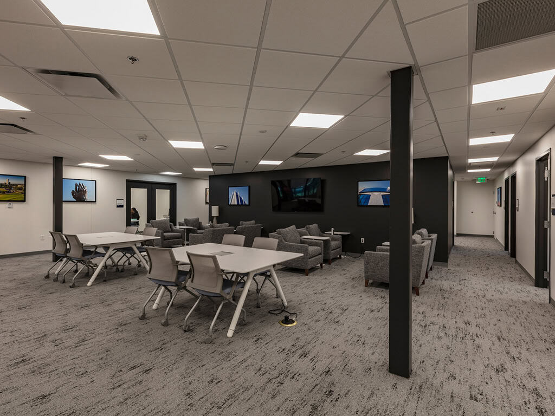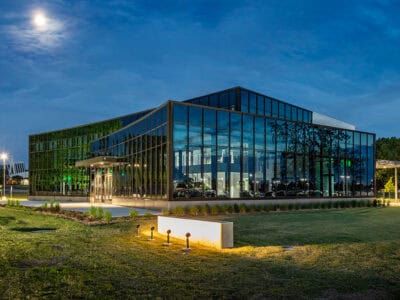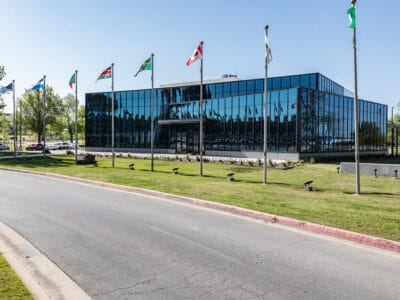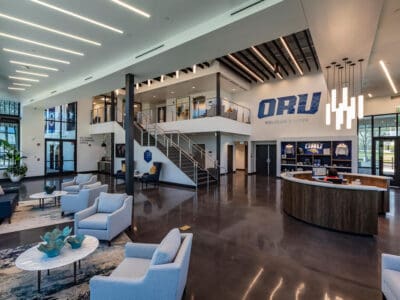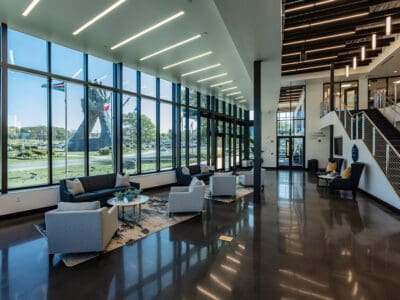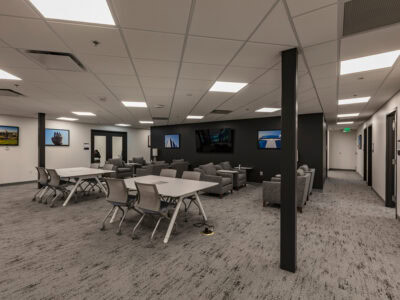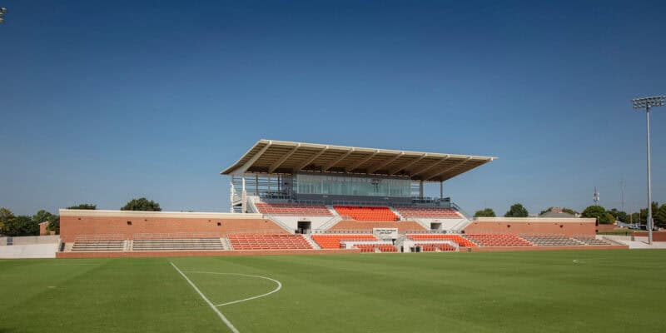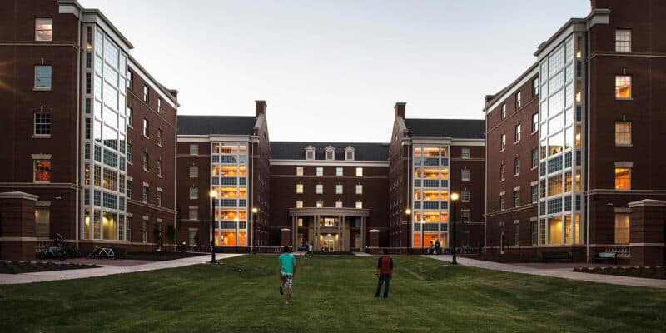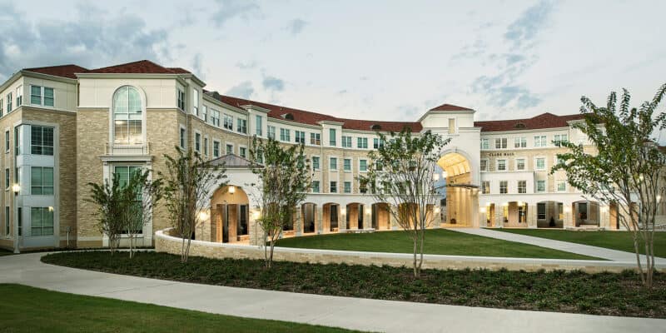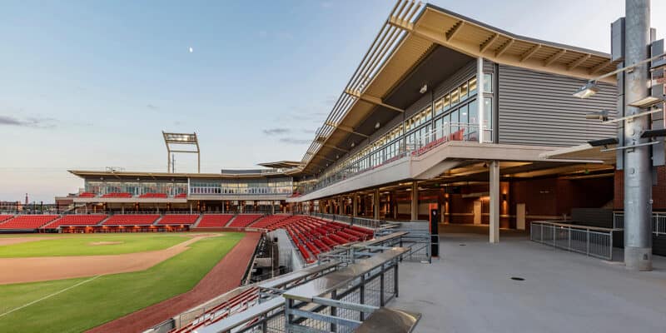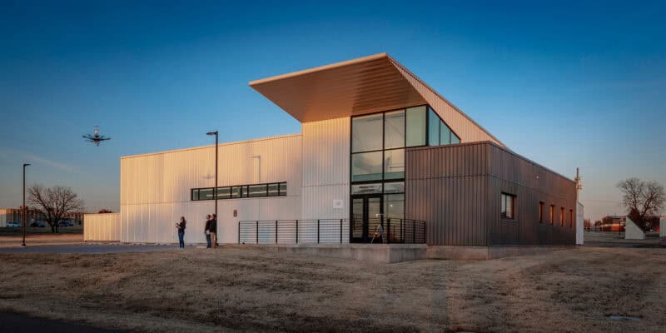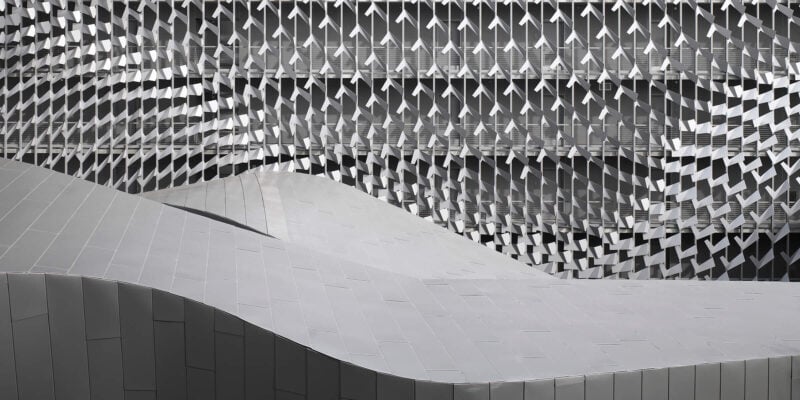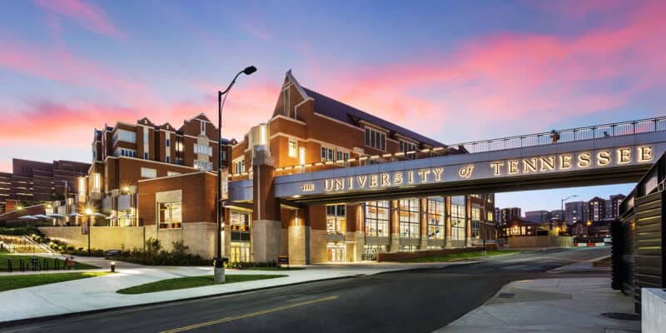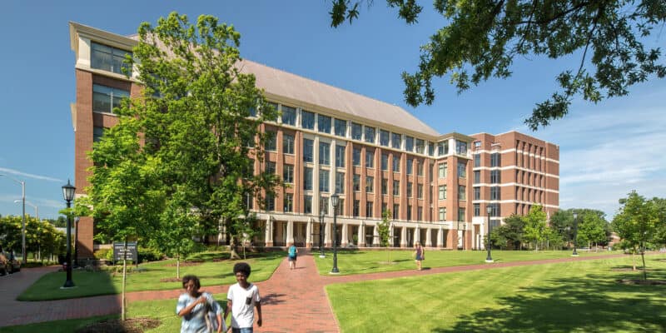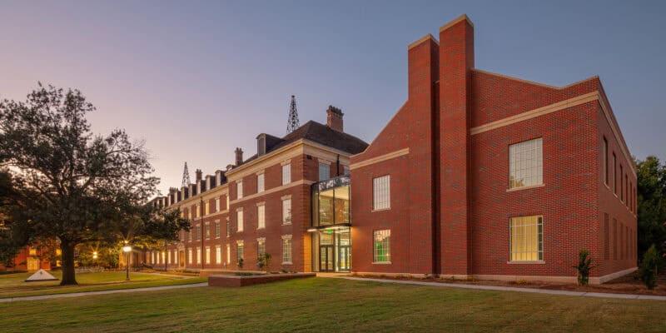Oral Roberts University Welcome Center
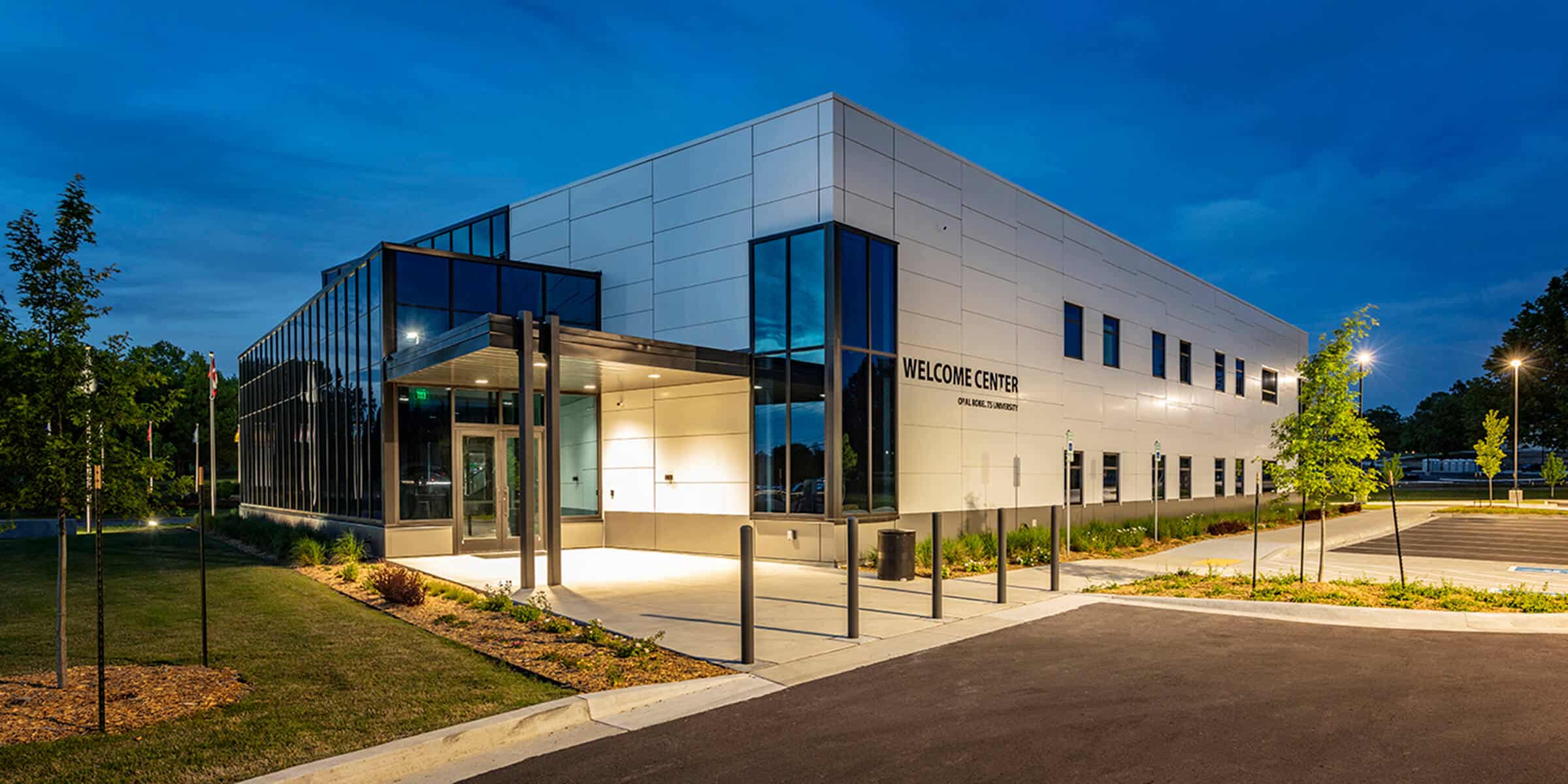
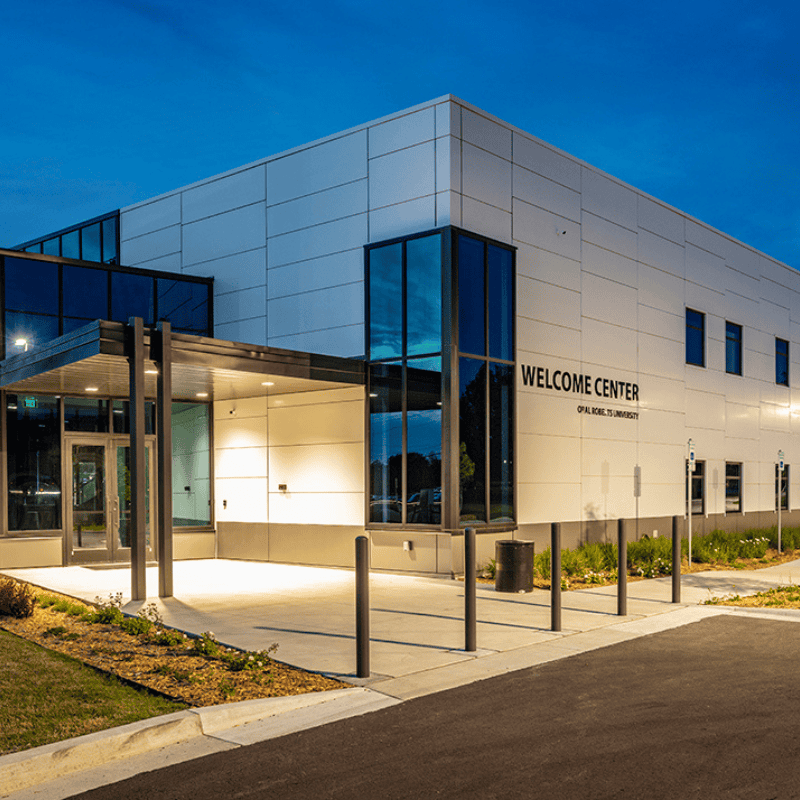
As the first stop for visitors, the ORU Welcome Center creates a bold and inviting gateway to the university’s growing campus.
Located at the west entrance of campus, the new Welcome Center at Oral Roberts University was designed to serve as the University’s “front door” – the first stop for prospective students, families and other visitors.
Wallace Design Collective provided structural engineering, civil engineering and landscape architecture services for the 13,375 square foot facility. The two-story building houses ORU’s admissions and enrollment offices, the Veterans Experience office and a Golden Eagles fan shop.
photography: ©Simon Hurst Photography
location
Tulsa, Oklahoma
size
13,375 square feet
markets
awards
2022 Associated Builders and Contractors of Oklahoma – Excellence in Construction Award in Institutional: $5M to $10M







