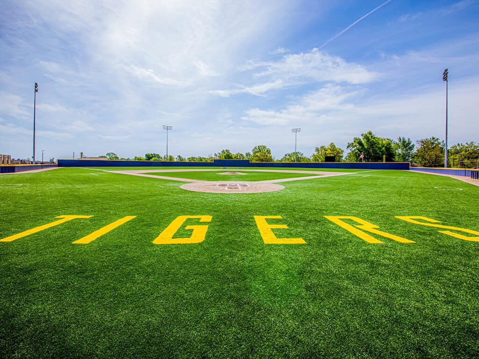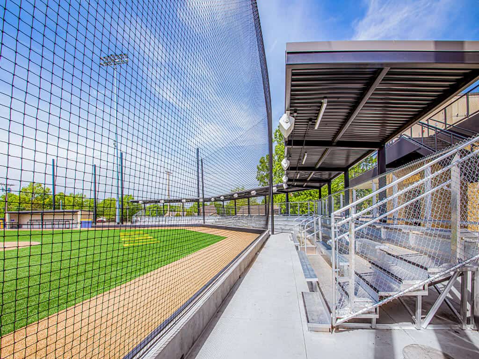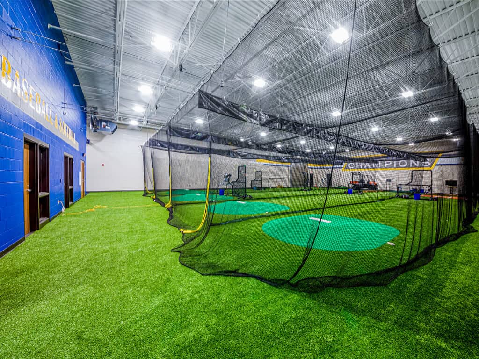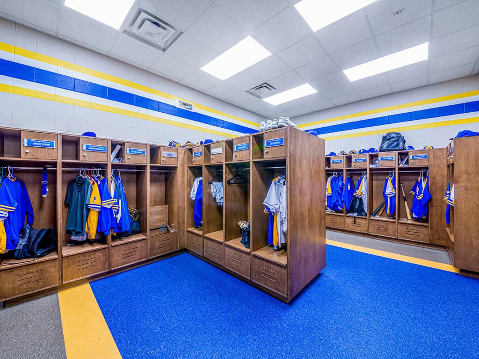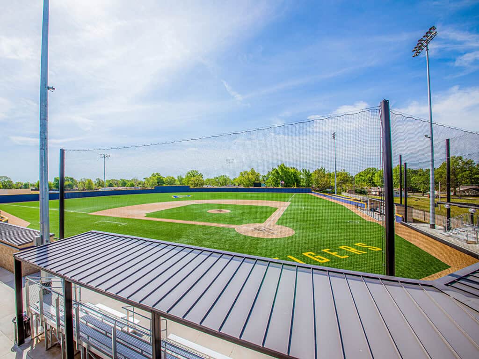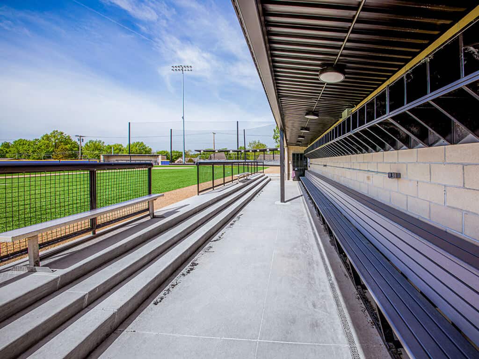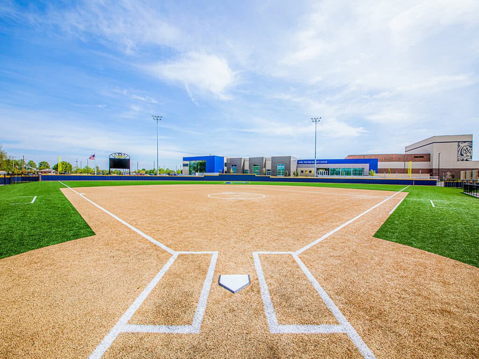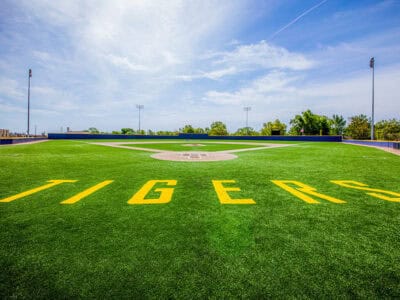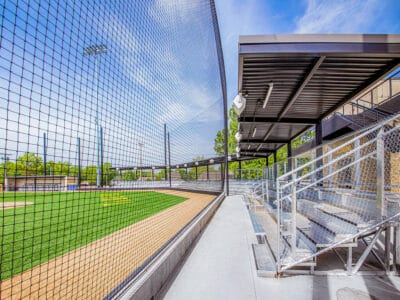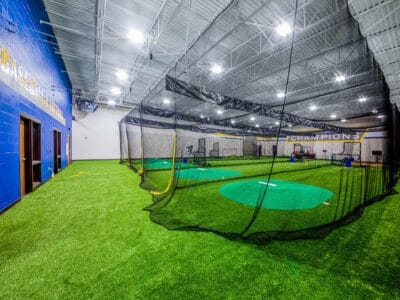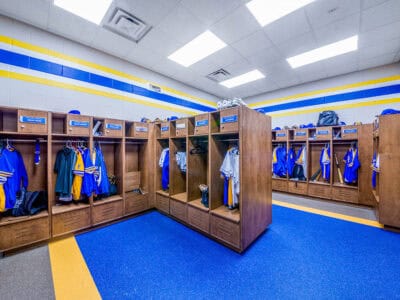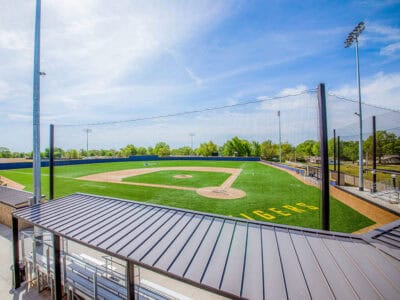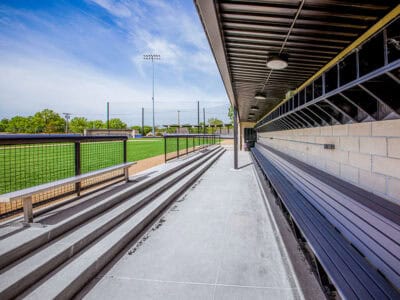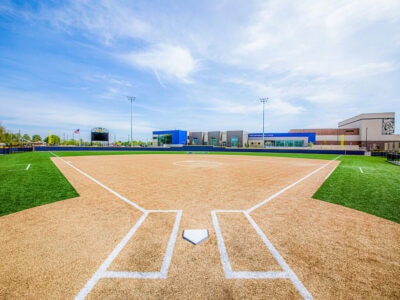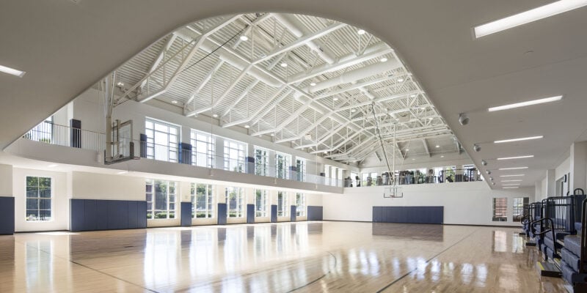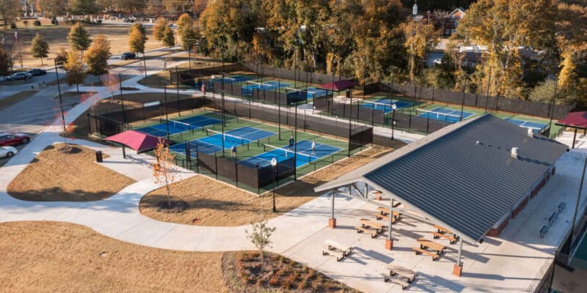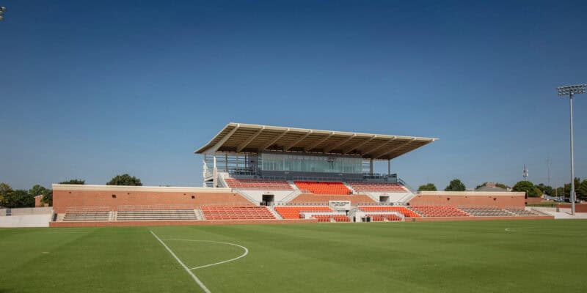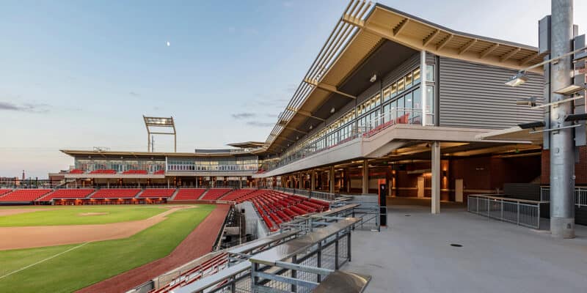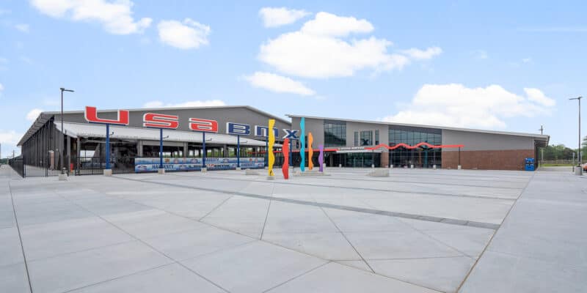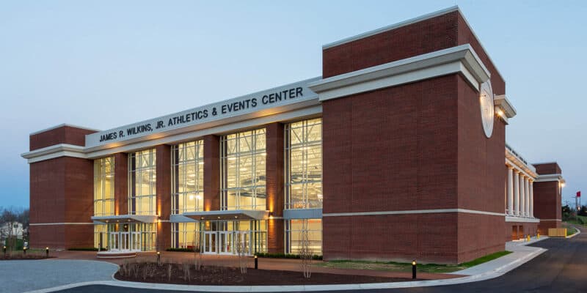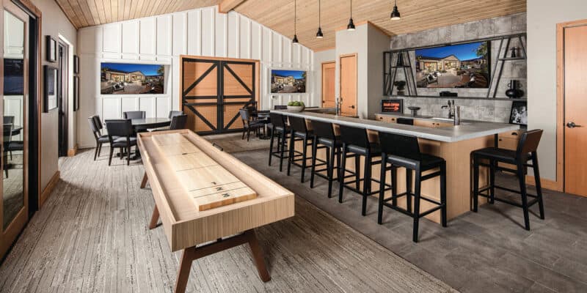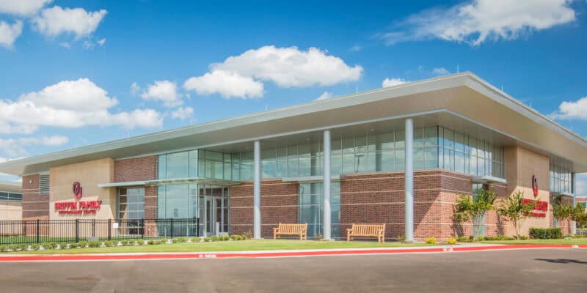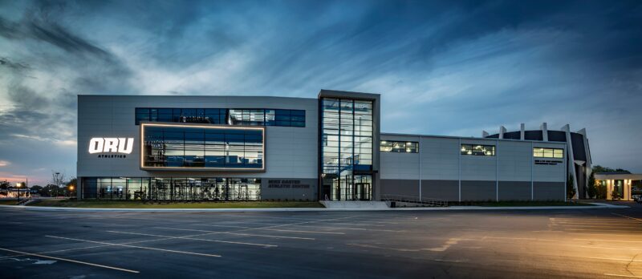Pryor Public Schools Baseball and Softball Complex
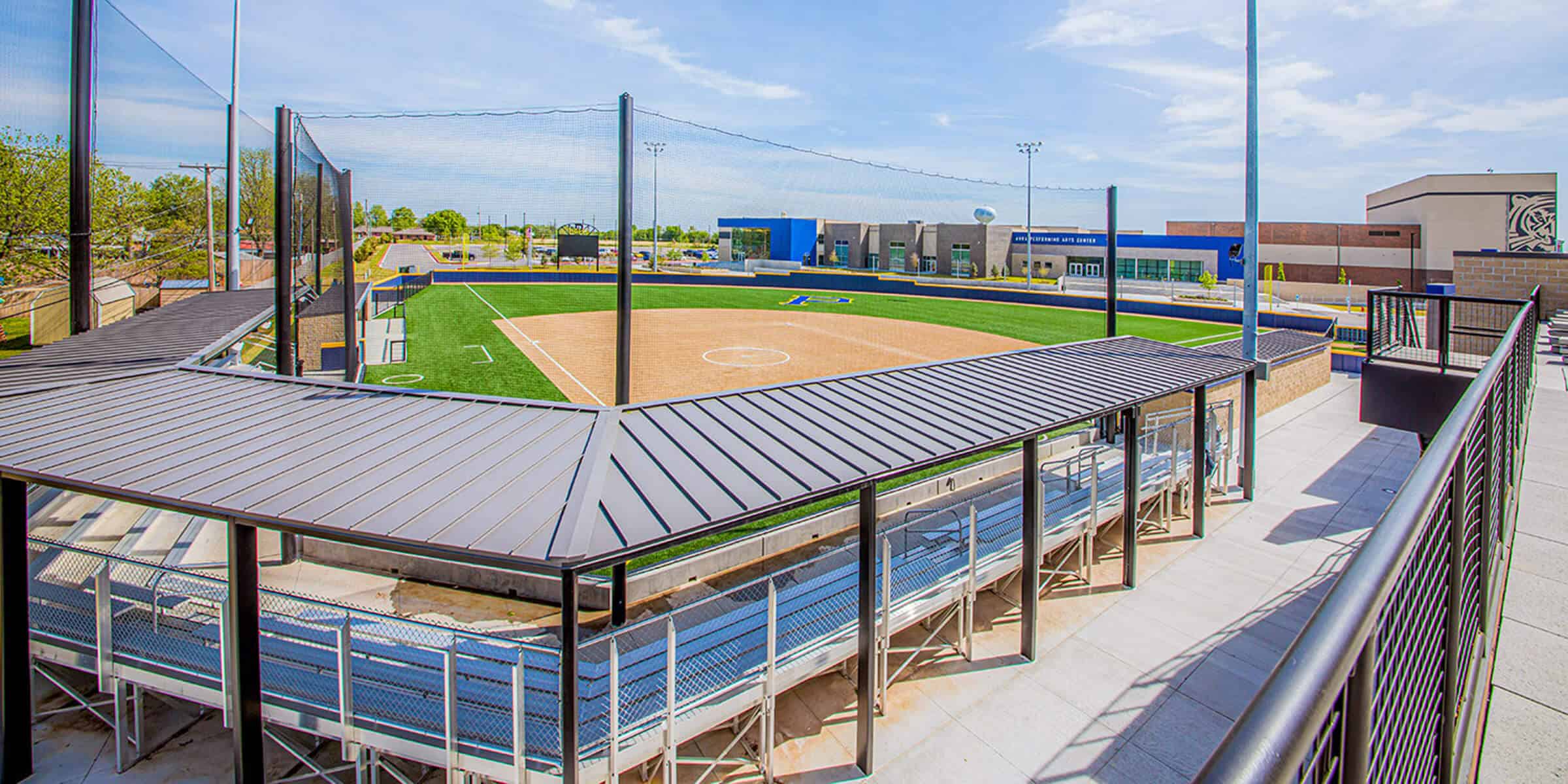
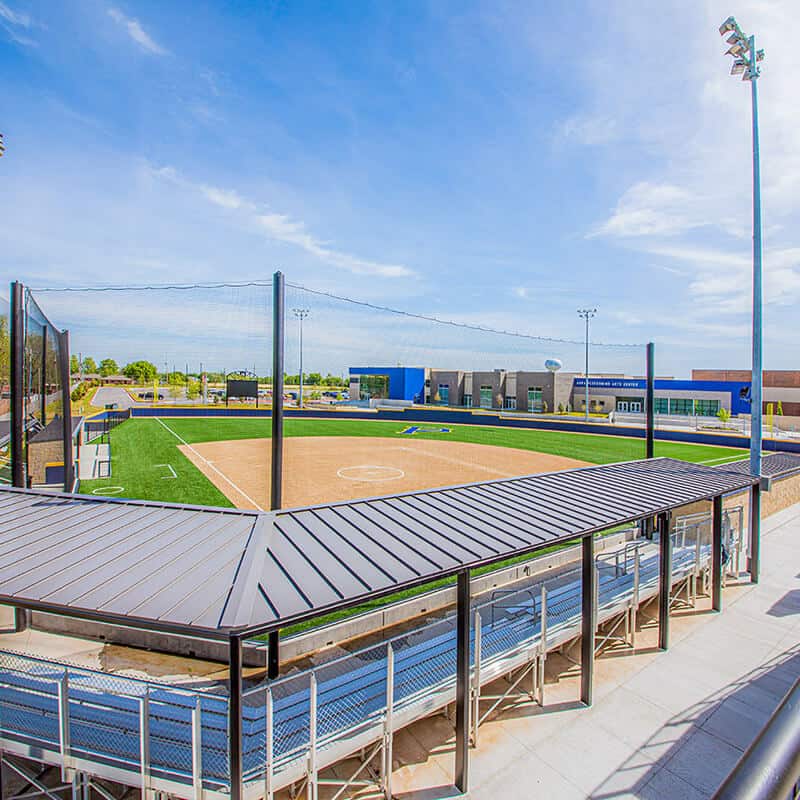
The complex gives students, athletes and the community a modern home for America’s favorite pastime.
Pryor High School underwent a major renovation to elevate its facilities and better serve students. A centerpiece of this effort was the construction of new baseball and softball fields – reflecting the district’s commitment to providing student-athletes with first-class facilities.
Wallace Design Collective provided structural and civil engineering services for the new 18,500 square foot complex. Both fields feature synthetic turf paired with a state-of-the-art drainage system, providing durability and playability even in severe weather conditions. Outfield fences were constructed using a Champion Wall system – an element more commonly seen at the professional level.
Inside, the locker rooms are equipped with custom wood lockers and anti-slip athletic flooring. The complex also houses indoor batting cages and offices for coaches. Designed with long-term performance in mind, the facility incorporates high-quality materials to minimize wear and tear.
photography: ©Crossland Construction







