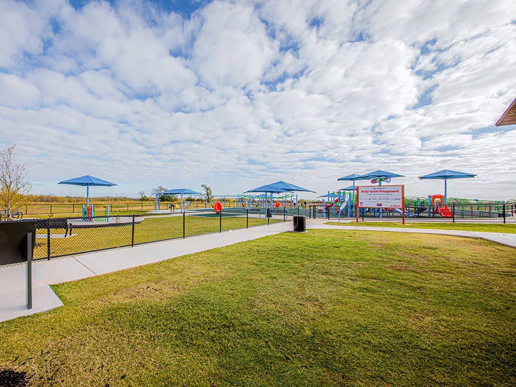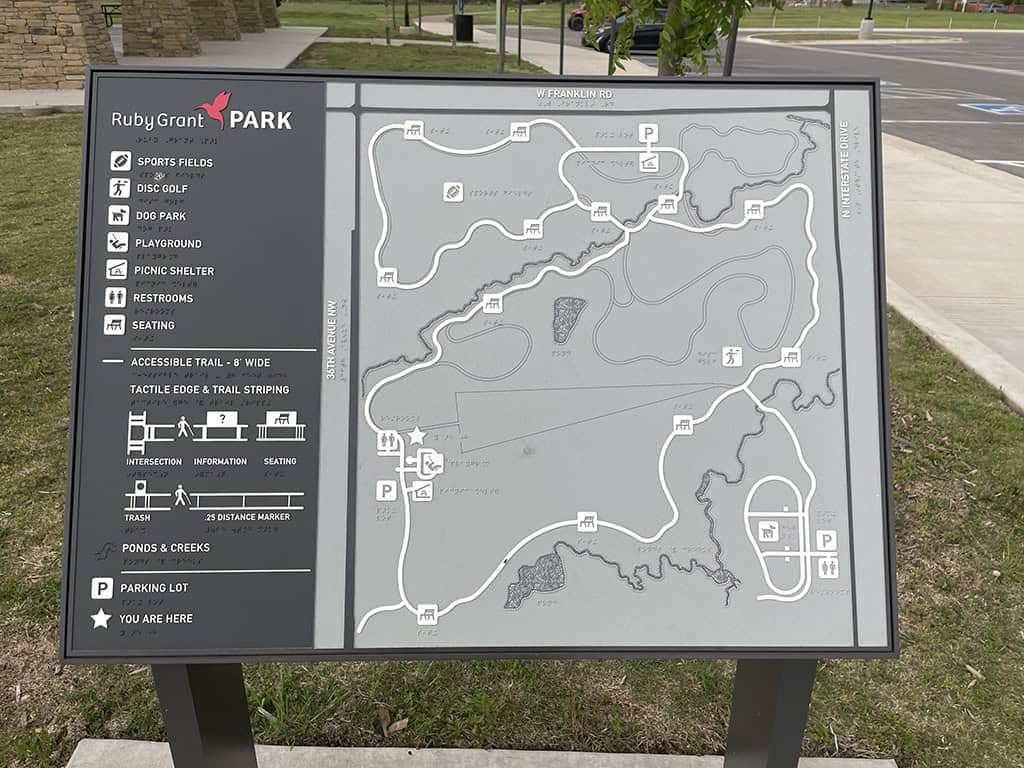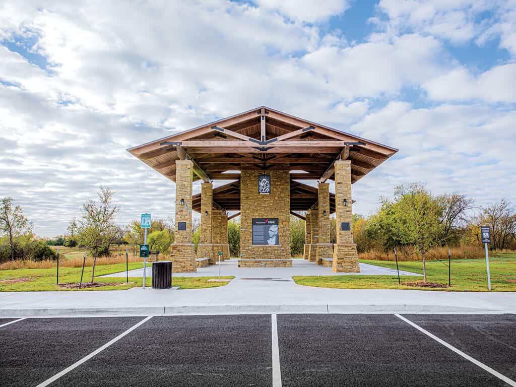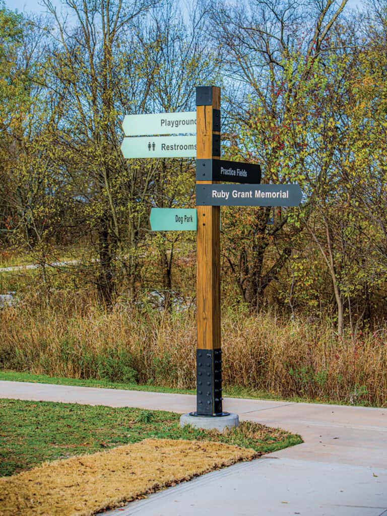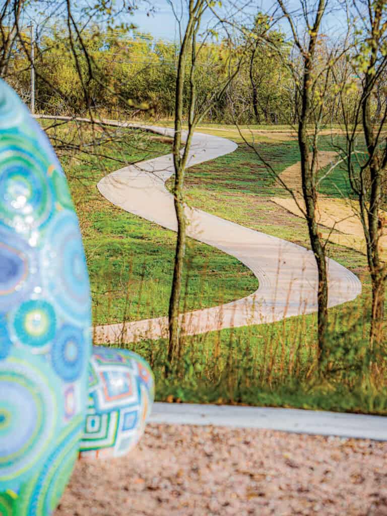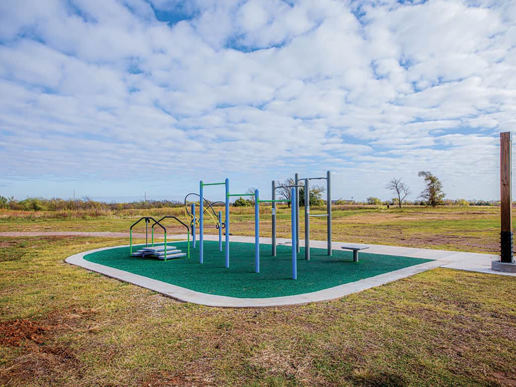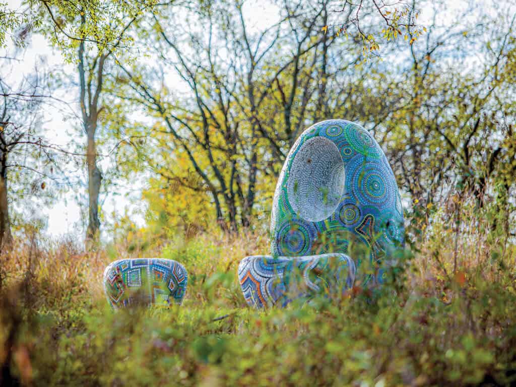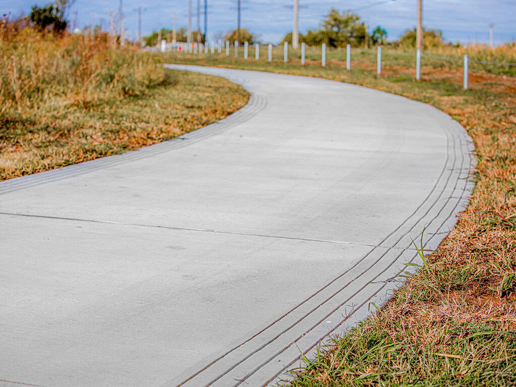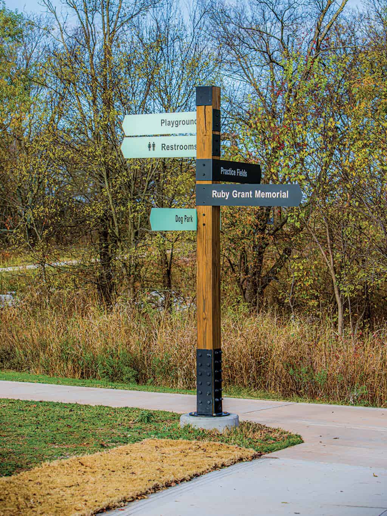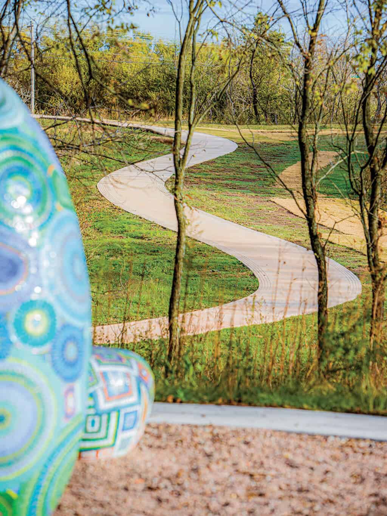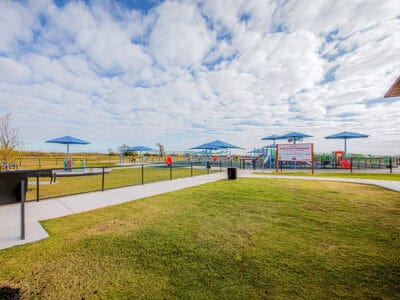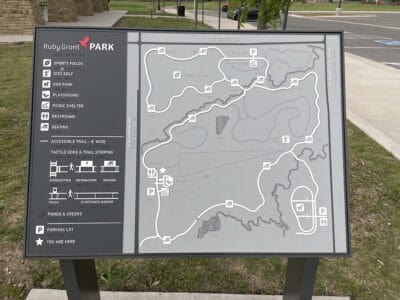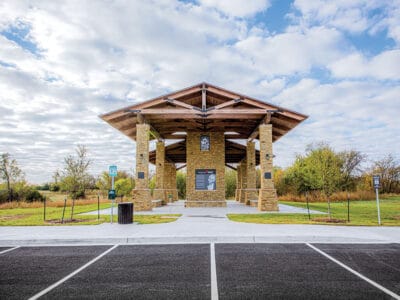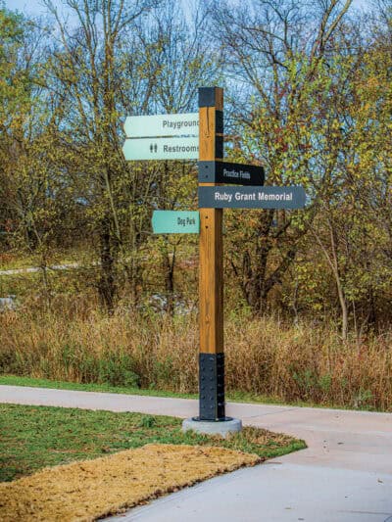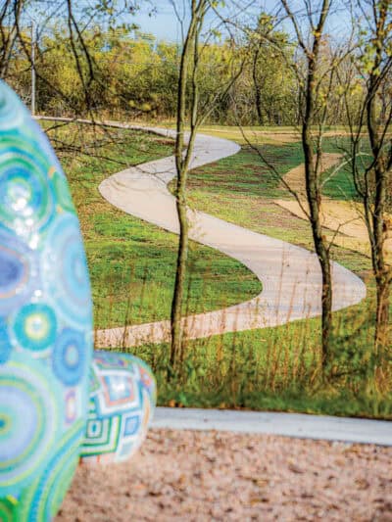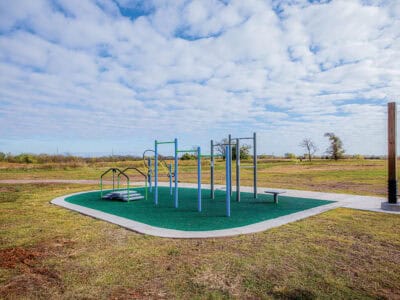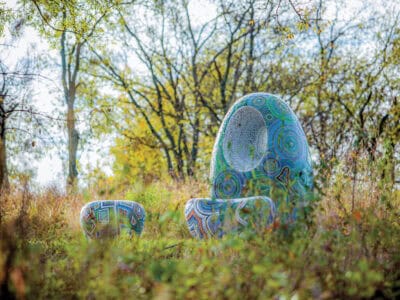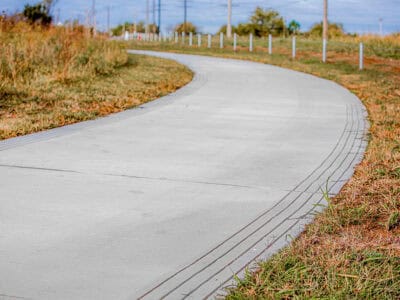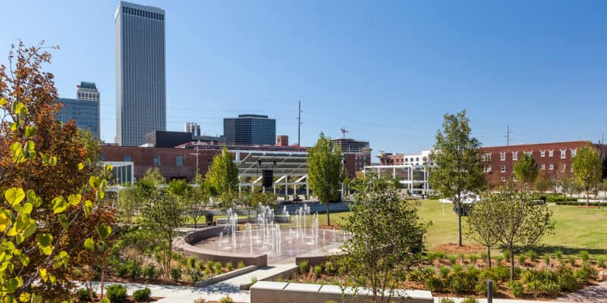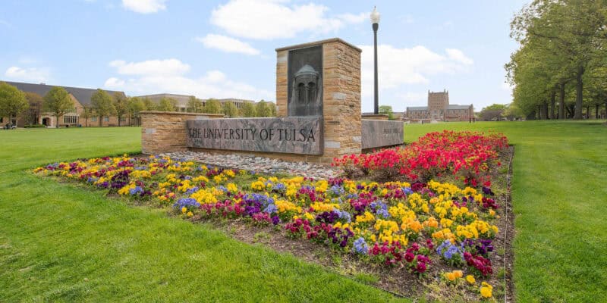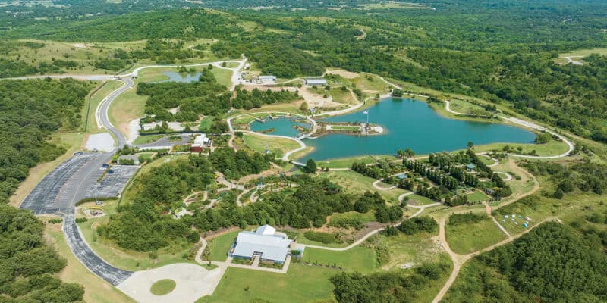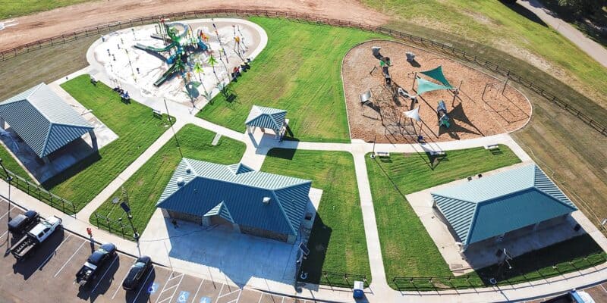Ruby Grant Park Master Plan and Implementation
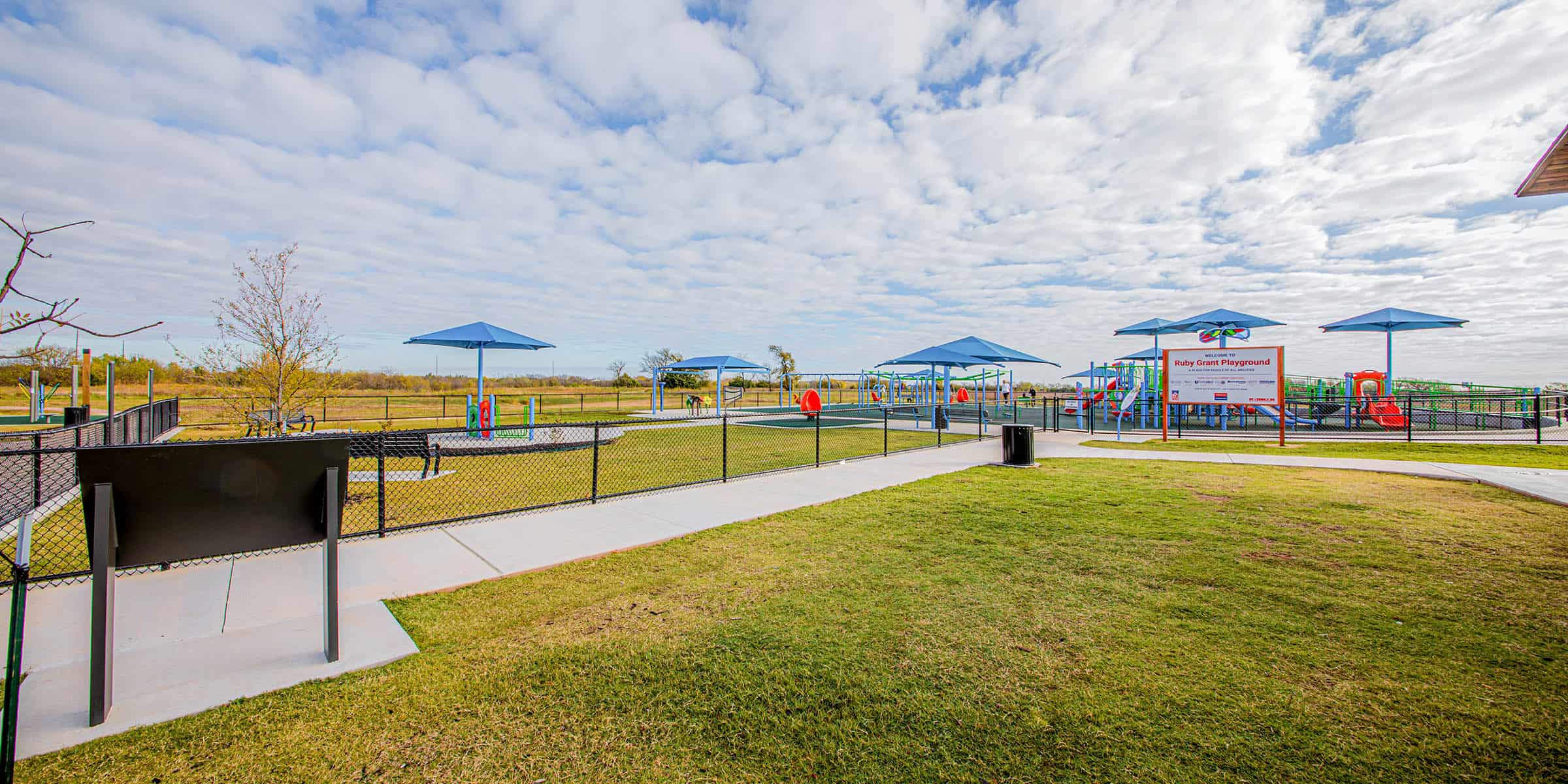
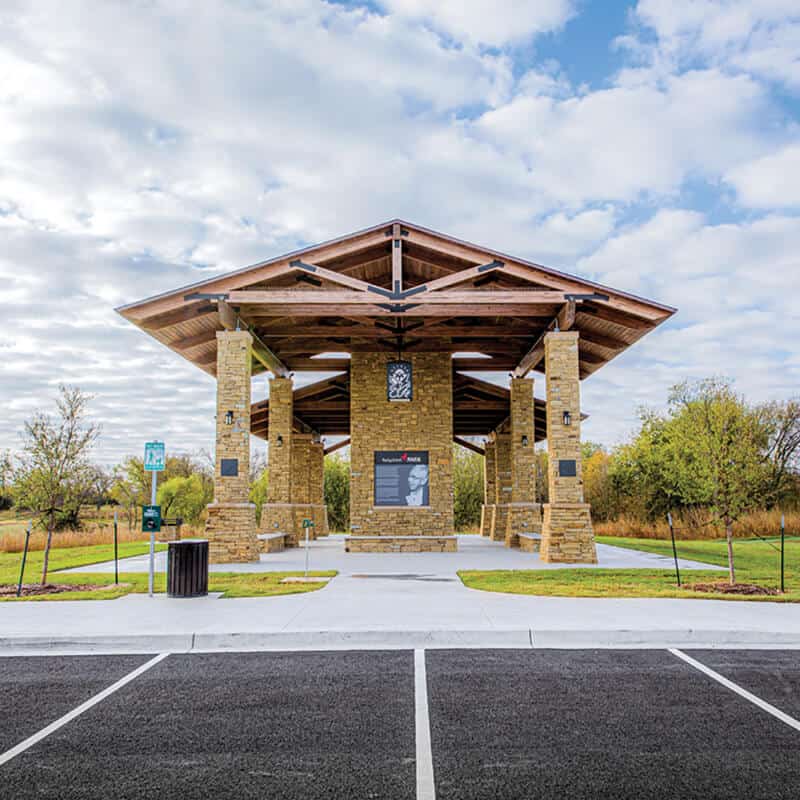
Envisioned as both a community destination and a tribute to its historic roots, Ruby Grant Park brings together recreation, accessibility and heritage on 150 acres.
Now part of Wallace Design Collective, Howell & Vancuren provided landscape architecture services for the master plan and first phase of Ruby Grant Park, a 150-acre community park gifted to the University of Oklahoma Foundation by Ruby Grant, daughter of original land-run settler Thomas Sherman Grant.
The park’s master plan includes a wide array of amenities: open practice fields, a park-wide trail system connecting to the City of Norman’s trail network, a cross-country track, skate park, dog park, display and sculpture garden, maintenance facility, renovated and new ponds, picnic areas and shelters, a large destination playground, splash park and a memorial at the site of the original Grant homestead.
Phase I improvements featured a timber-frame picnic pavilion and memorial, three restroom facilities with adjacent parking, an inclusive playground with sound effects and Braille signage, a dog park, disc golf course, open practice fields, multipurpose trails, a cross-country track, stormwater detention, utility connections, site lighting and wayfinding signage.
The park provides 2.5 miles of ADA-compliant sidewalks and trails designed for visitors of all abilities. The paved north loop serves the practice fields and pavilion, incorporating tactile warning surfaces to alert pedestrians to nearby amenities. Decomposed granite trails, built to National Park Service guidelines, connect key areas such as the dog park, cross-country track, disc golf course, and pavilions, with future paving planned to enhance accessibility. The landscape design balances diverse recreational opportunities with a respectful acknowledgment of the land’s history and its donors.
photography: ©Crossland Construction







