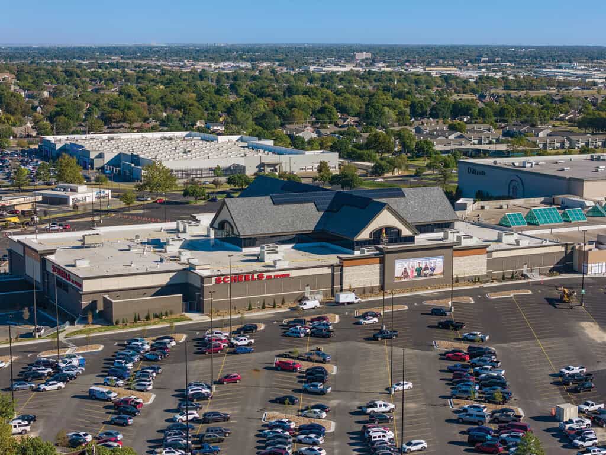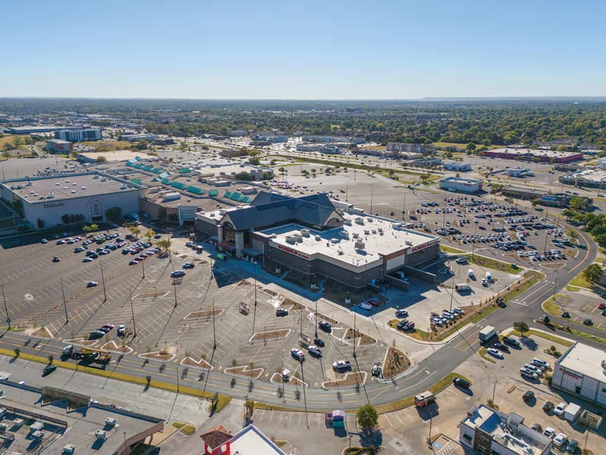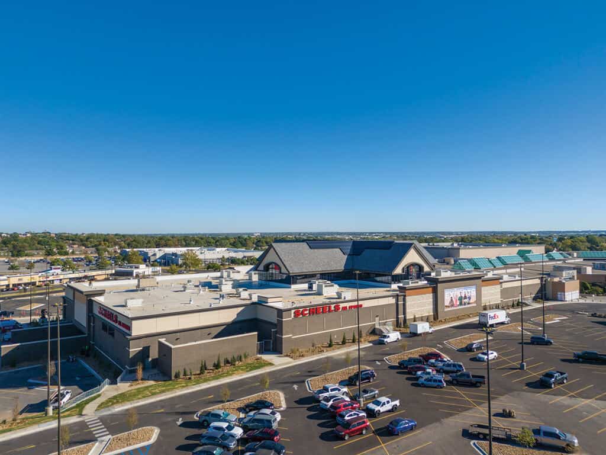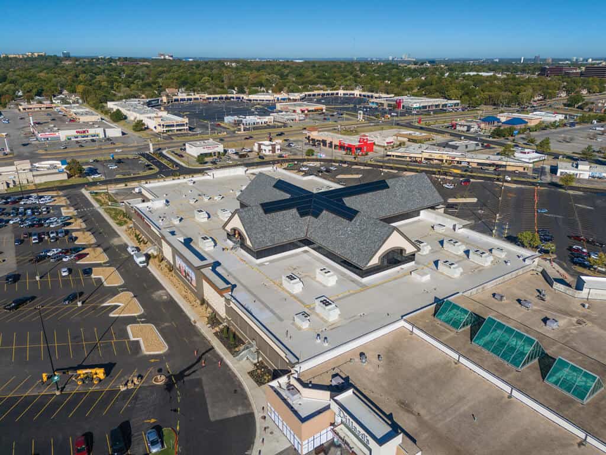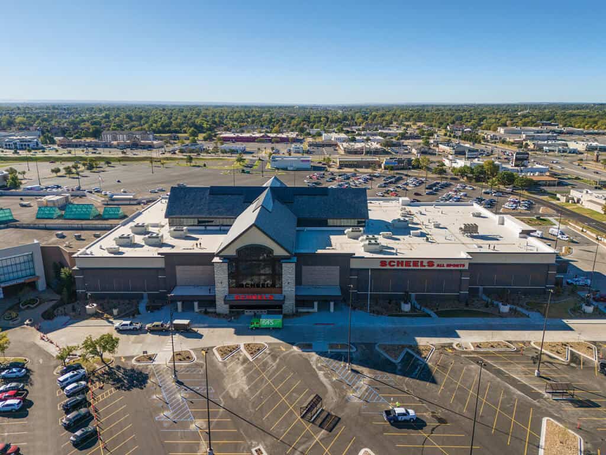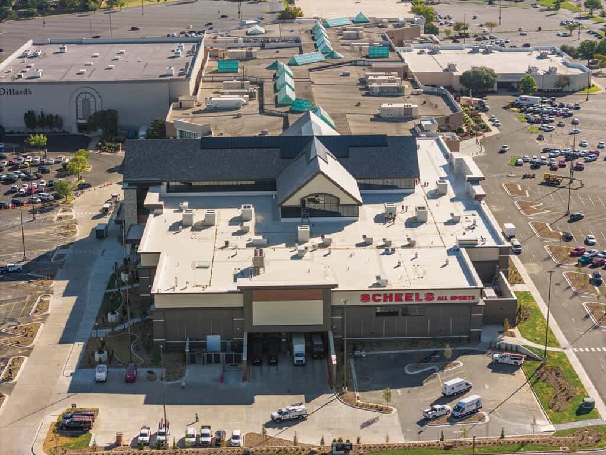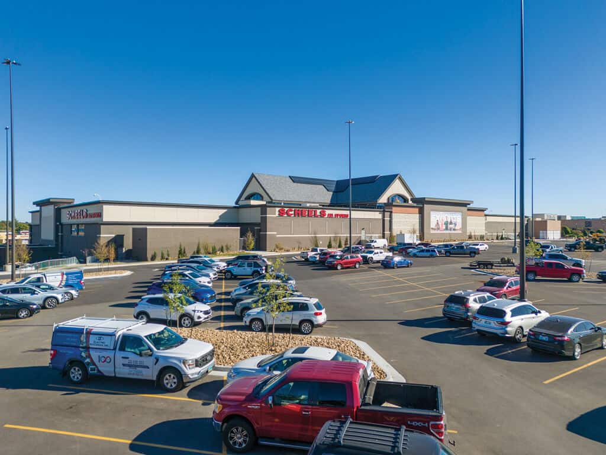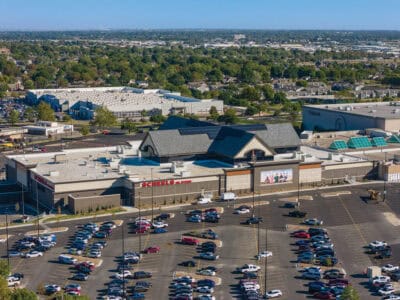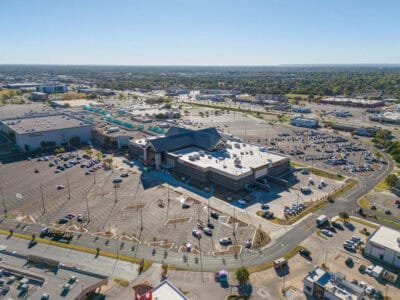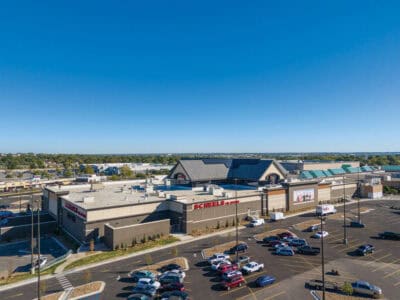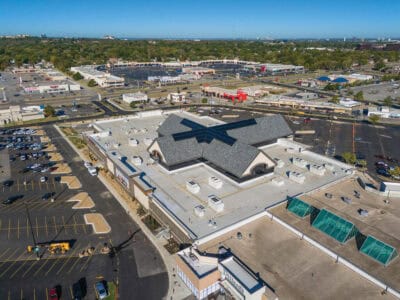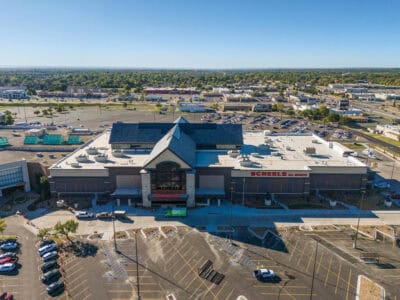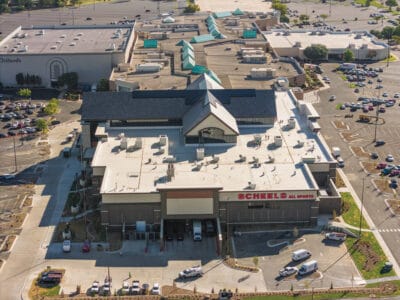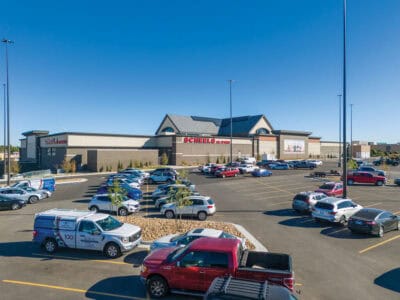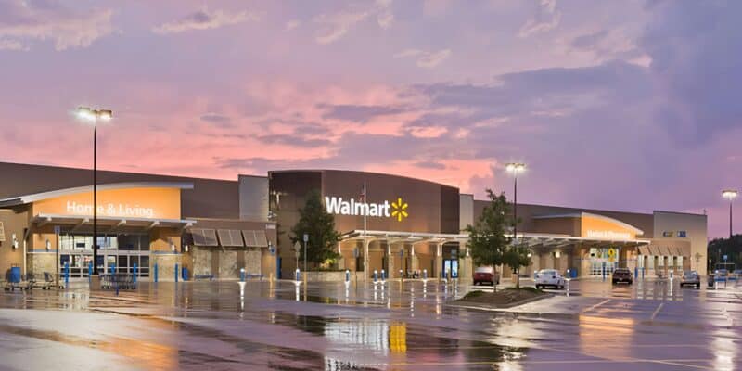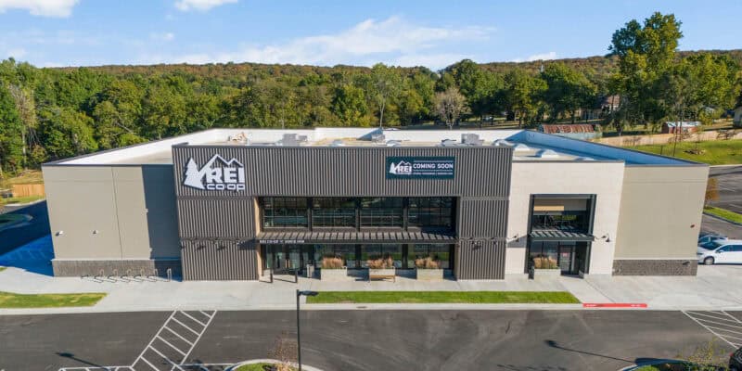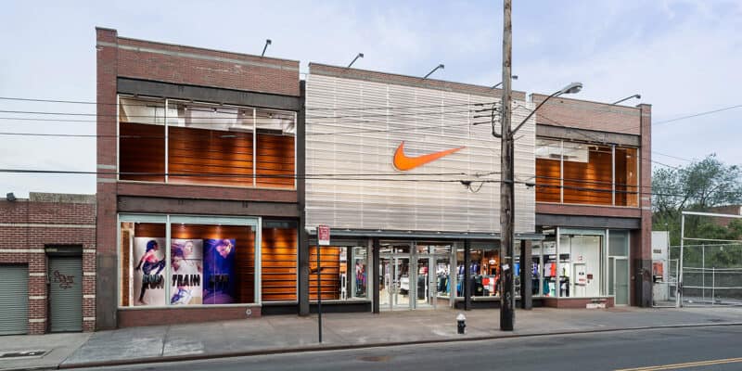Scheels
The 34th SCHEELS store opened its doors in Tulsa introducing Oklahoma to the brand’s unique combination of premium retail and interactive, family-friendly experiences.
Wallace Design Collective provided civil engineering, landscape architecture and surveying services for the new SCHEELS location at Woodland Hills Mall – the company’s first in Oklahoma.
Opened in October 2024, the two-story, 319,000 square foot store is a retail and entertainment destination designed to go well beyond sporting goods. The two-story store brings over a million products under one roof, catering to a vast array of interests from hunting and fishing gear to home décor and fashion apparel.
Beyond its extensive merchandise, the Tulsa SCHEELS is renowned for its family-friendly attractions, including a 65-foot indoor Ferris wheel offering panoramic views of the store, a large wildlife mountain showcasing taxidermy animals with educational facts and a captivating 16,000-gallon saltwater aquarium home to over 600 colorful fish, cared for by a professional scuba diving team.
The store also includes specialized departments with knowledgeable staff, offering services like archery lanes with free bow tuning, golf simulators and club fittings, a bike shop with repairs, skate sharpening and ski tune-ups.
Our scope included ALTA/topographic surveying, site redevelopment, utility layout, stormwater management and storm sewer system design. Landscape architecture services focused on refining outdoor spaces, selecting plant materials and site furnishings, and defining irrigation and lighting elements to support the store’s high-quality guest experience.
photography: ©Vast Media, ©Sampson Construction







