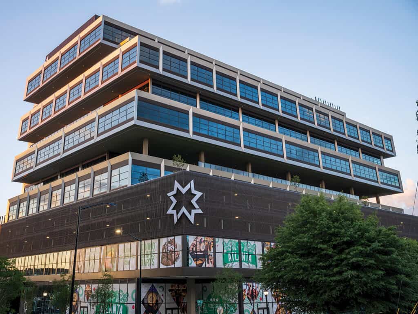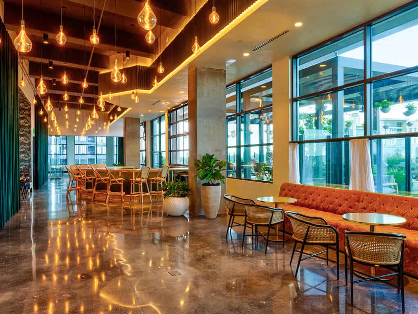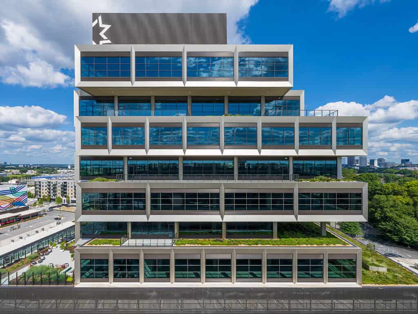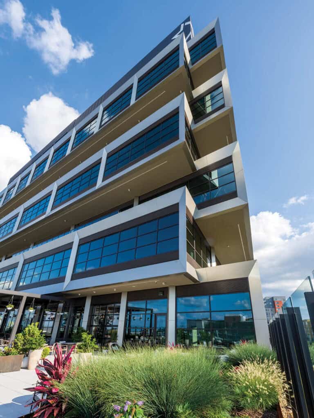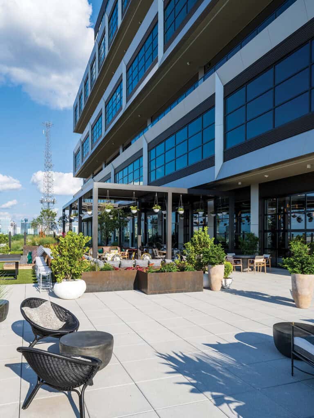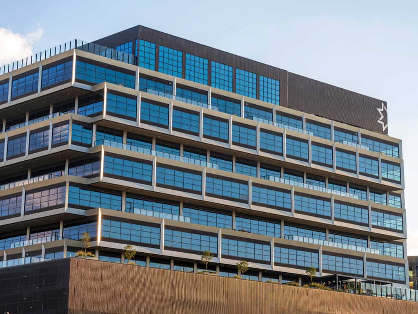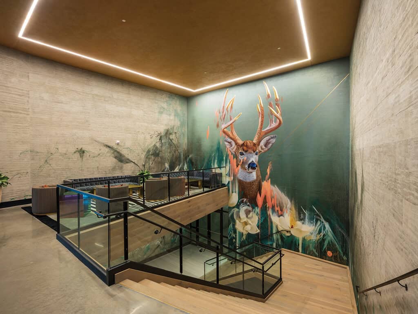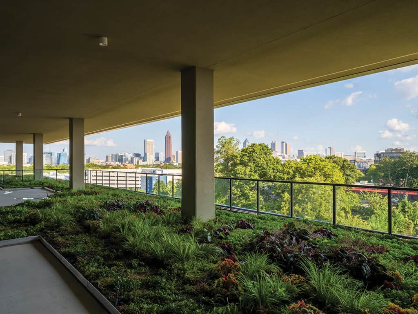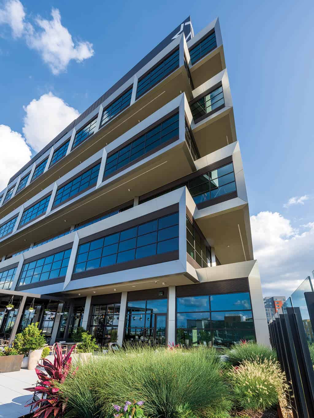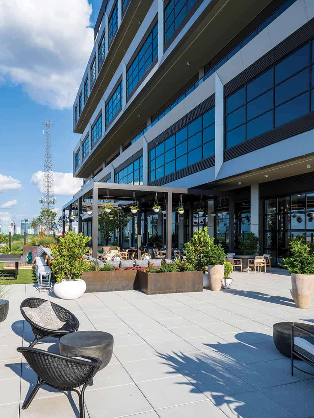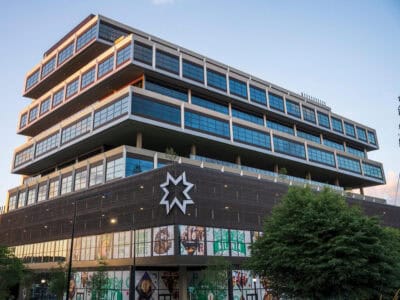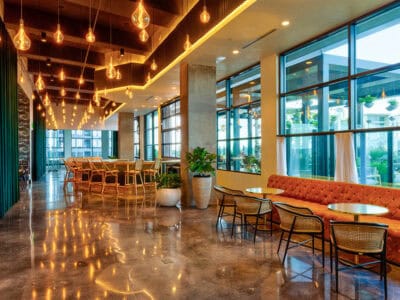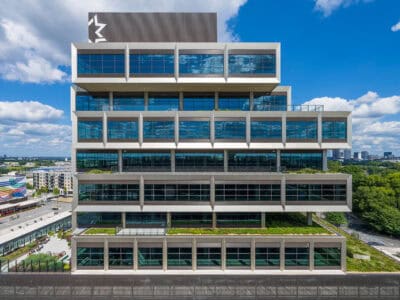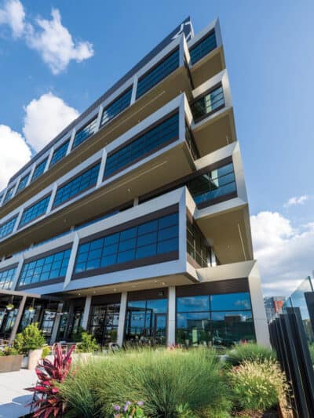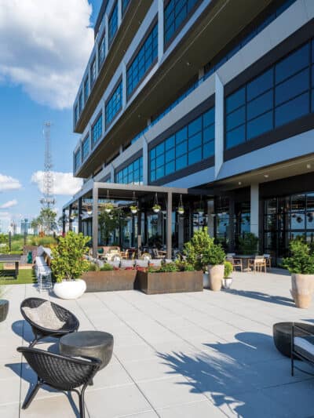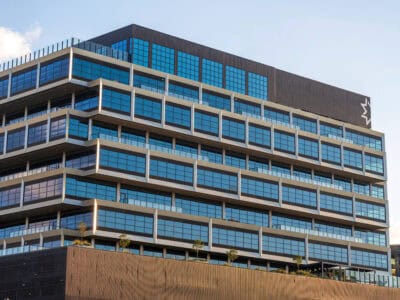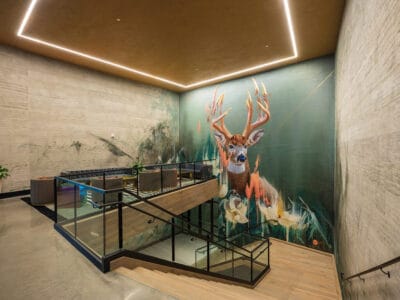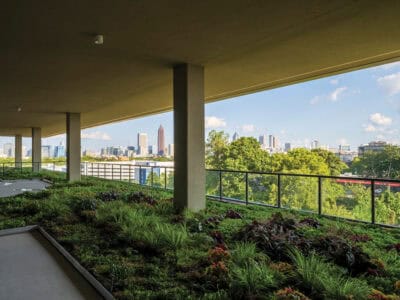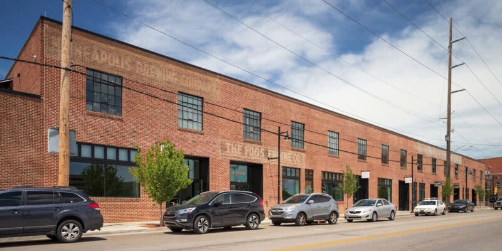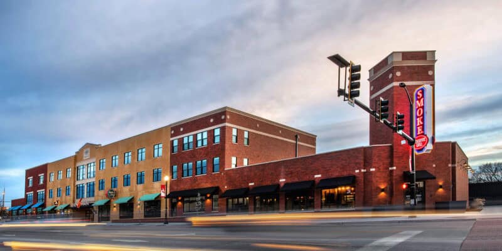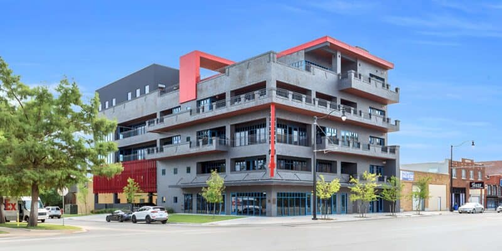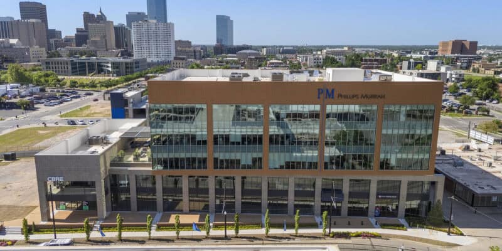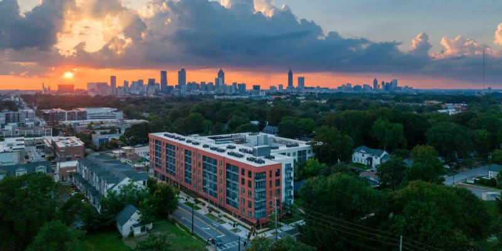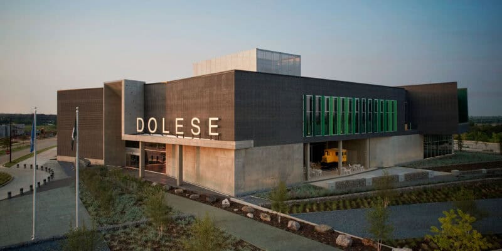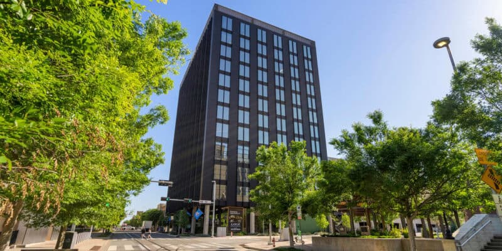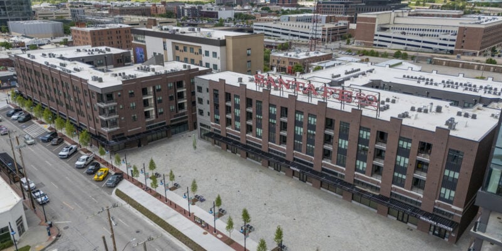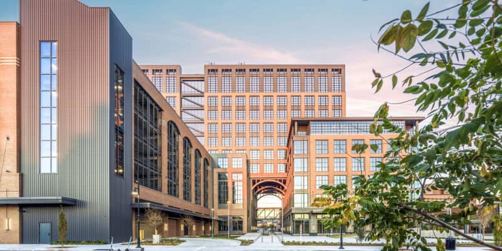Star Metals
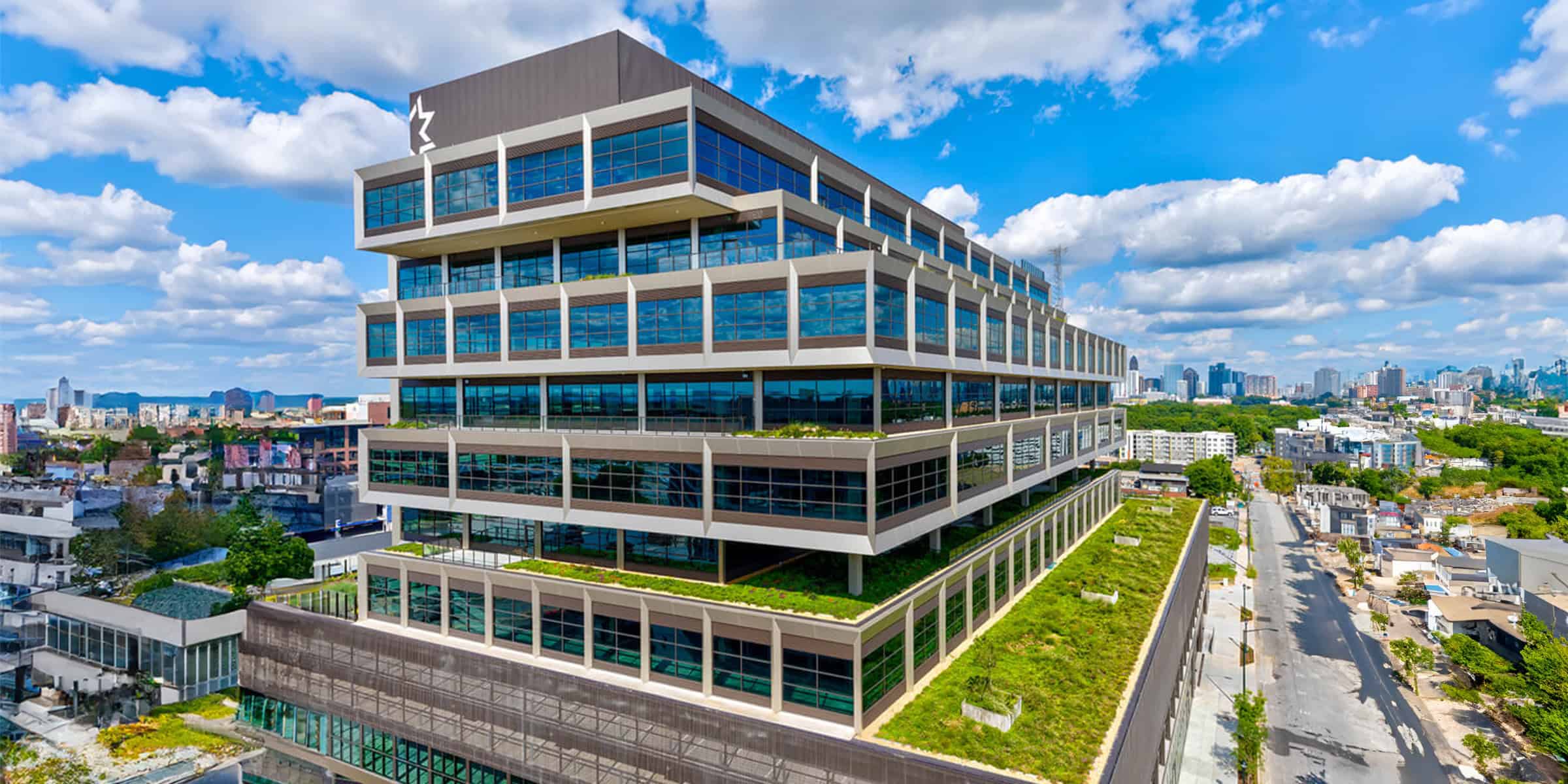
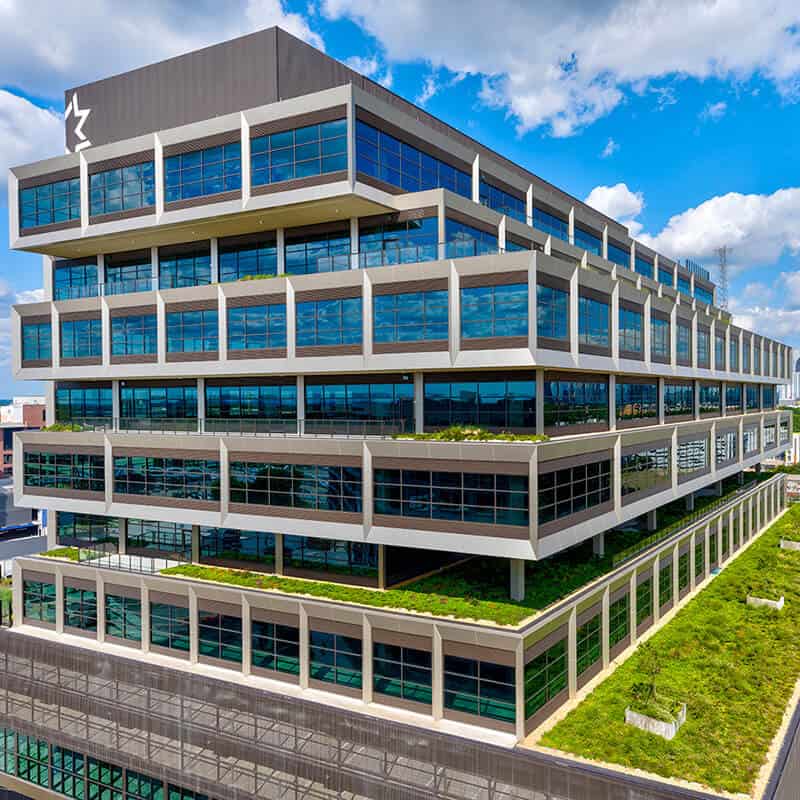
Star Metals is a pioneering mixed-use district in Atlanta’s West Midtown neighborhood, redefining what’s possible for live-work-play environments.
Designed as a vibrant ecosystem for the modern urban lifestyle, the development combines striking architecture, state-of-the-art finishes and unmatched amenities with expansive city views.
The 14-story, 520,000 square foot development includes seven stories, approximately 267,000 square feet of Class-A office space, 40,000 square feet of retail and dining and four stories of parking. Offices feature high ceilings, flexible open floor plans, landscaped terraces and 360-degree views of Midtown, Buckhead and Downtown Atlanta. Tenants also benefit from collaborative indoor and outdoor spaces, a rooftop greenhouse café and an exclusive MARTA shuttle.
The building’s distinctive stacked form and irregular arrangement of elements created structural challenges beyond those of a conventional high-rise. Each floor required custom framing solutions to support unique architectural features, including copper-colored slab banding, curved glass panels and a large green roof.
KSi Structural Engineers, now part of Wallace Design Collective, provided structural engineering services for this transformative project, which delivers premium office space with modern flexibility, private and shared terraces and amenities designed to foster productivity and connection.
photography: ©Warner Summers Architecture
2022 Atlanta Magazine – Georgia Design Gold Award for Office
2022 Atlanta Magazine – Georgia Design Awards’ Best in Show for Contract Design







