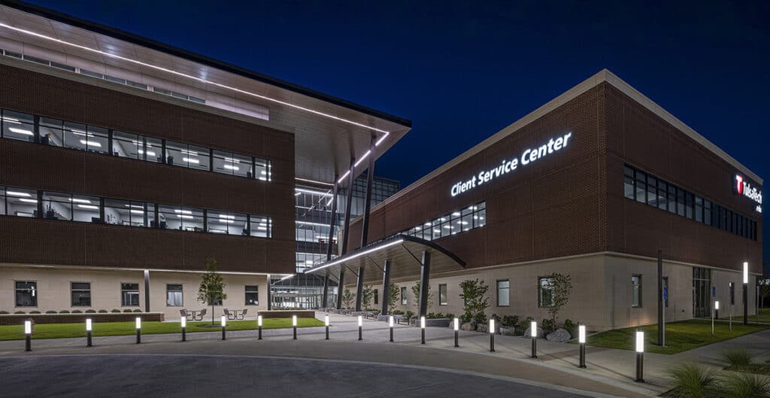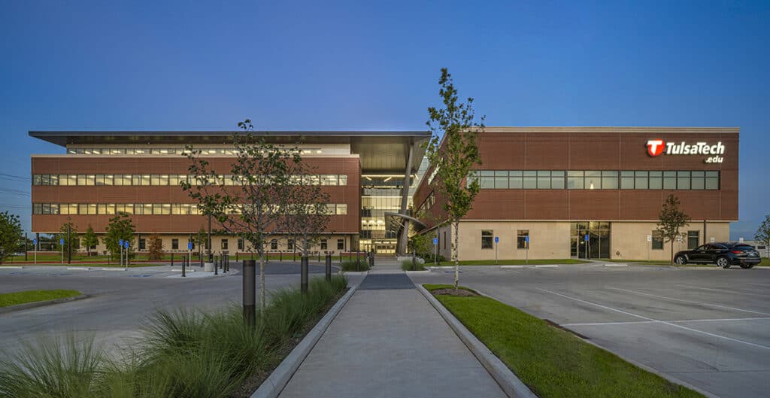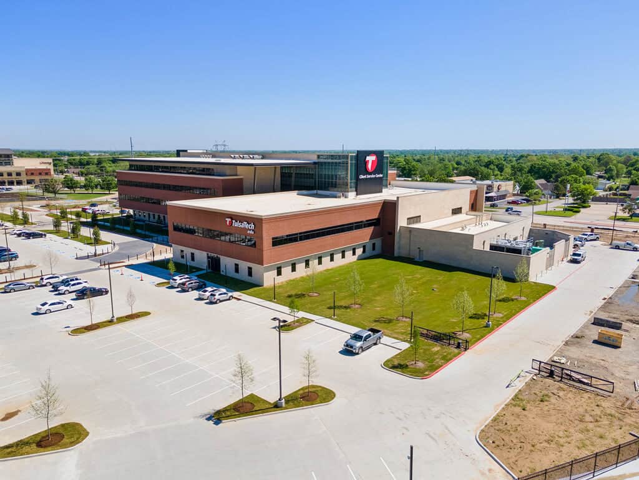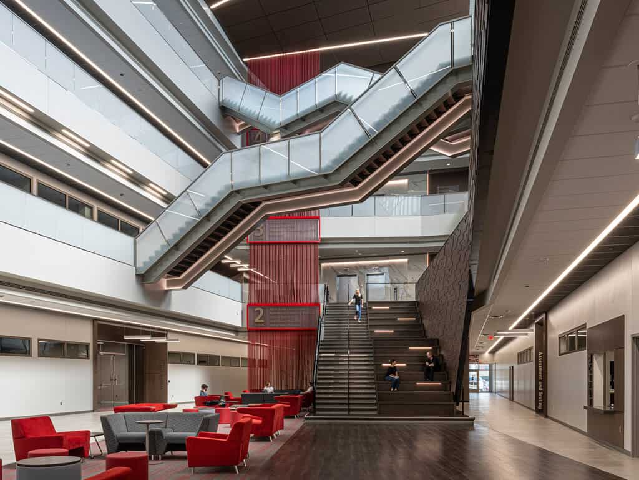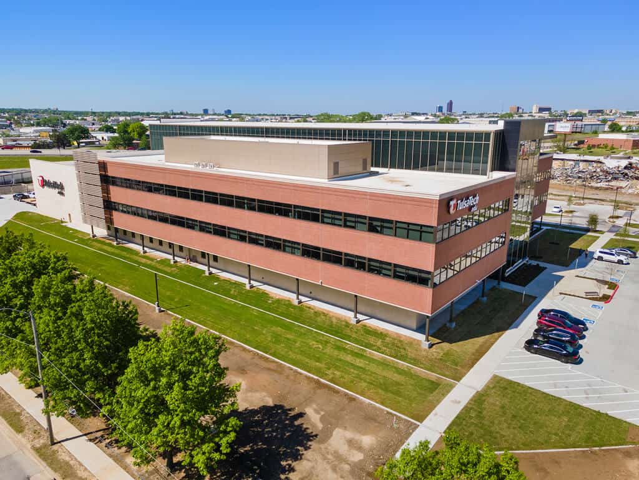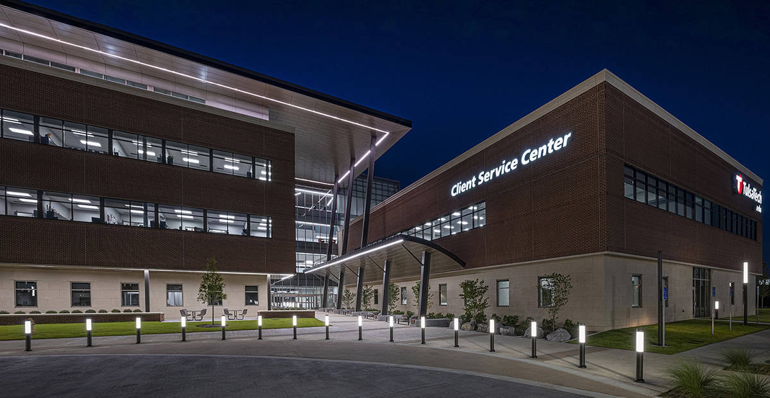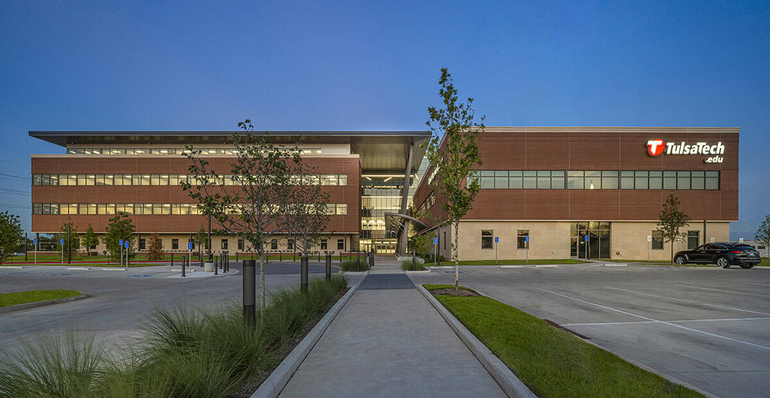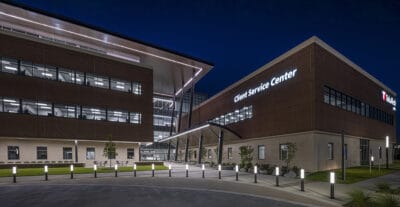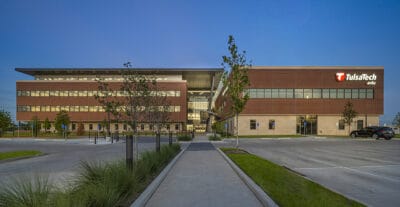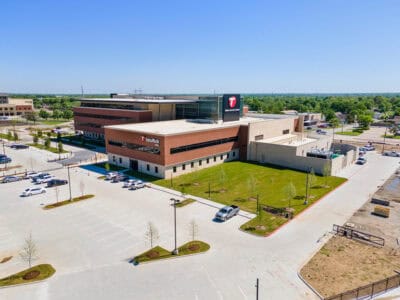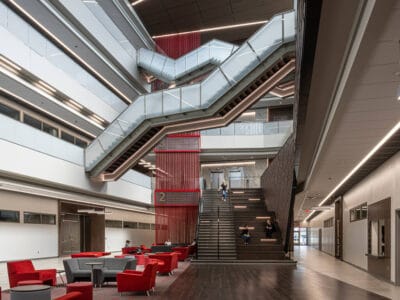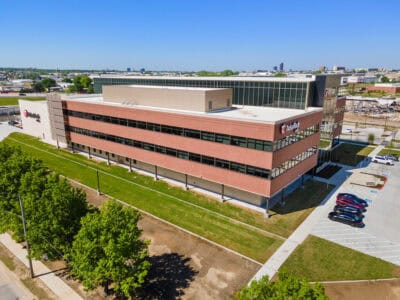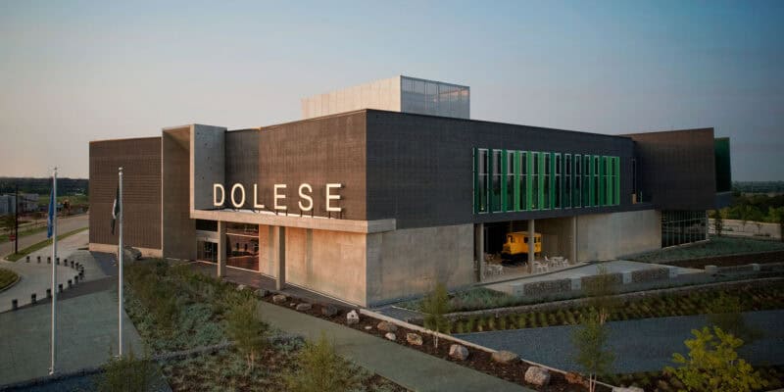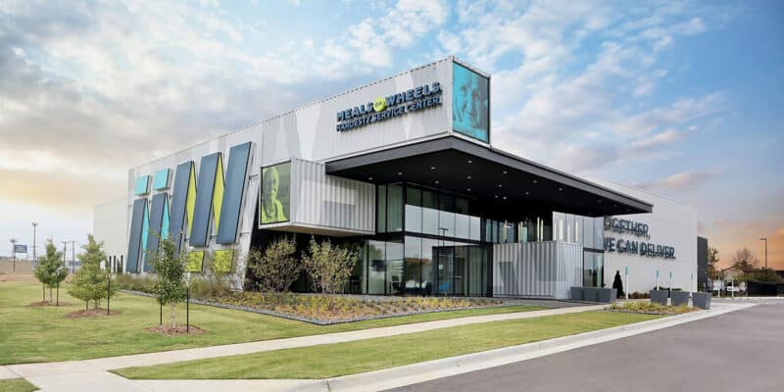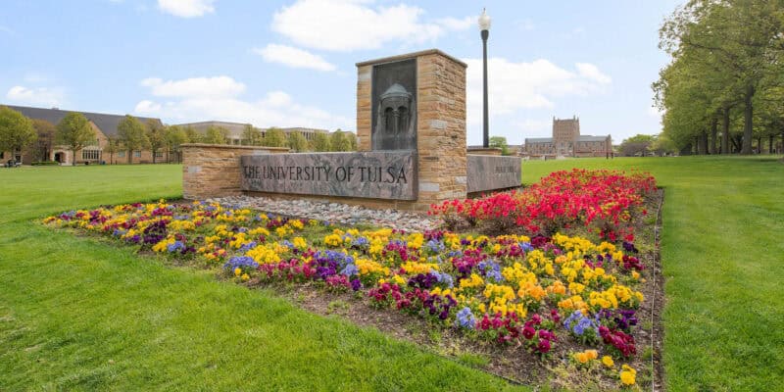Tulsa Technology Center Client Service Center
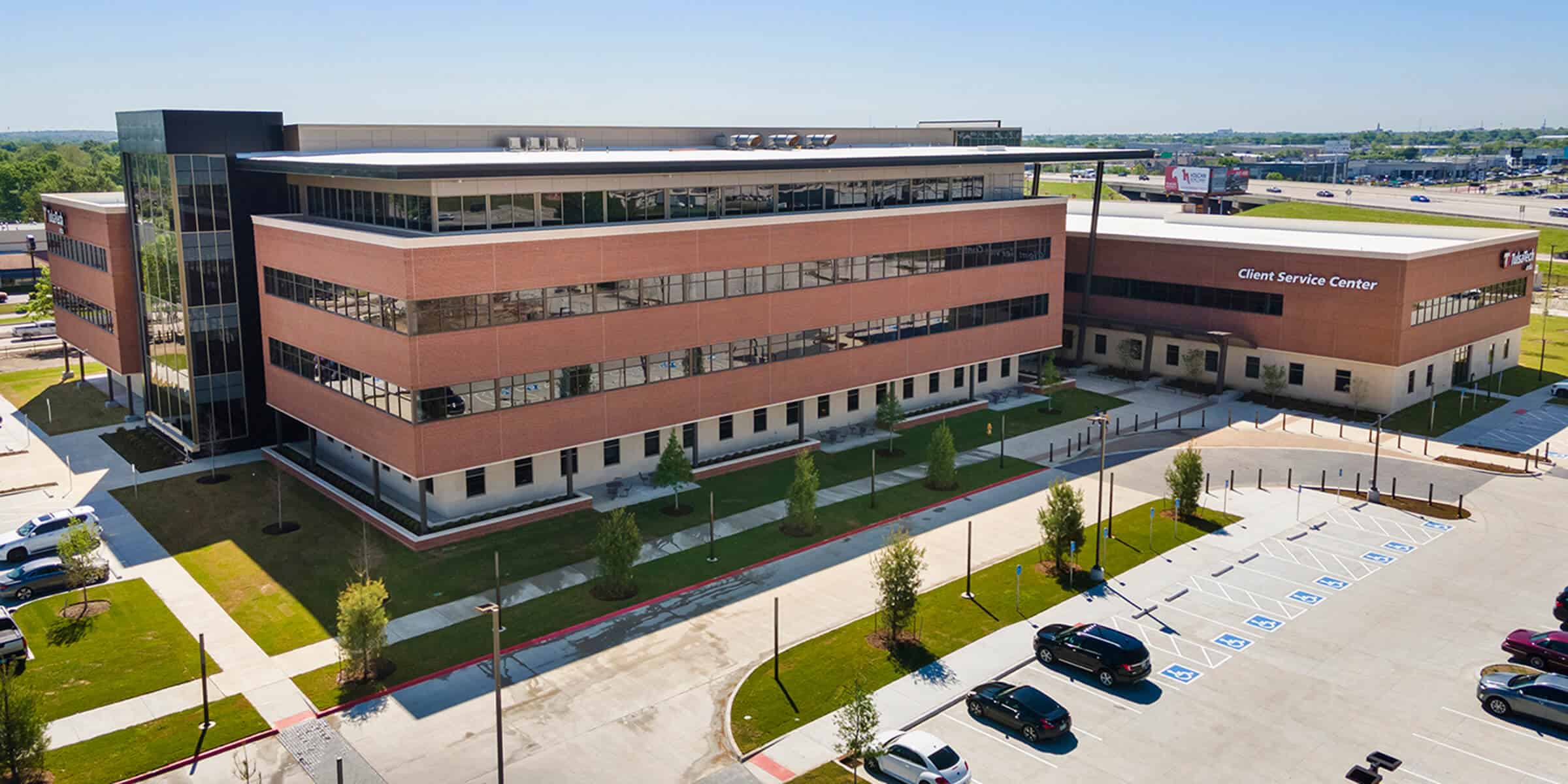
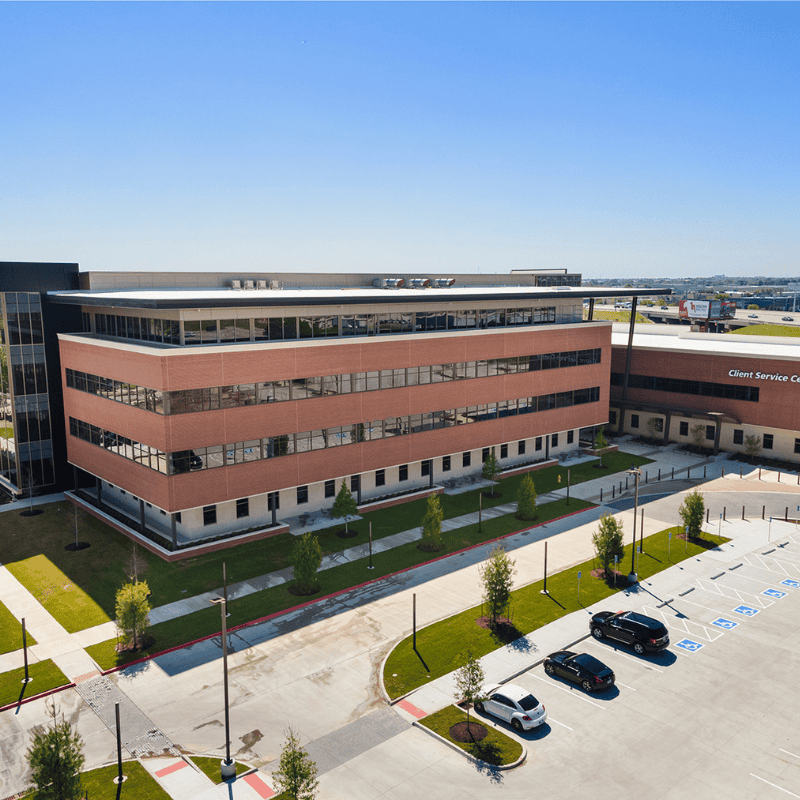
This Client Service Center supports Tulsa Tech’s growing programs with a modern facility designed for flexibility and accessibility.
Located at the heart of Tulsa Tech’s flagship Lemley Campus, the new 170,000 square foot Client Service Center brings student services, workforce training and administrative operations together under one roof. Designed to reflect the campus’s established brick aesthetic while offering a modern update, the facility serves students of all ages as well as the business and industry partners Tulsa Tech supports.
Wallace Design Collective provided civil engineering services for the center, which houses conference and meeting spaces, training rooms and administrative offices. The project allowed the school to consolidate classrooms and relocate services from older buildings, resulting in improved operational efficiency.
The site design included a 672-space parking lot – with 10 ADA accessible van spaces and 662 standard spaces – to accommodate daily use and high-volume events. Additional civil scope included a new main entrance off Memorial Drive, aligned with an existing traffic signal, leading to a central roundabout with security gates that now serves as the formal campus entry. The roundabout, designed to accommodate semi-truck traffic, features decorative concrete within the mountable curb areas and crosswalks.
Addressing long-standing flooding issues, the project incorporated utility upgrades and drainage improvements to address the problem. Although the City of Tulsa did not require detention, limited access across an 18” gas line constrained the size of a new storm connection to the public system. As a result, a detention pond was added at the front of the site, serving both a functional and aesthetic role.
photography: ©Vast Media and ©Yellow Dog Design Works
2022 Associated Builders and Contractors of Oklahoma – Excellence in Construction Award in Institutional: $25M to $50M







