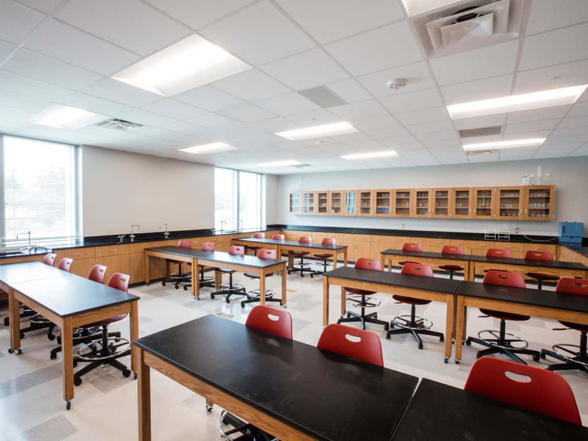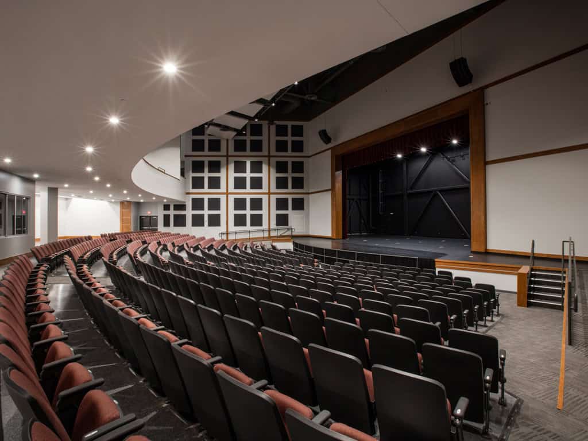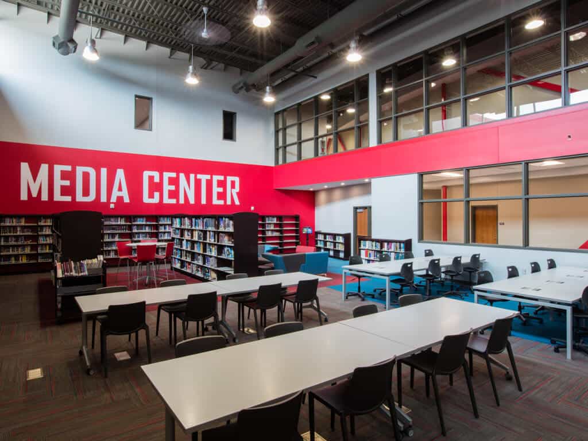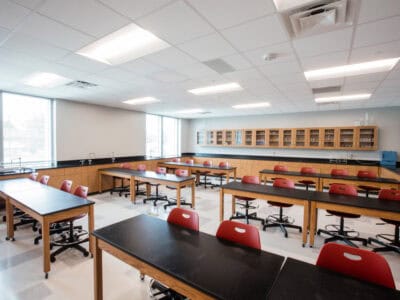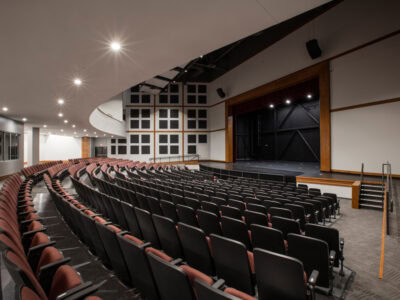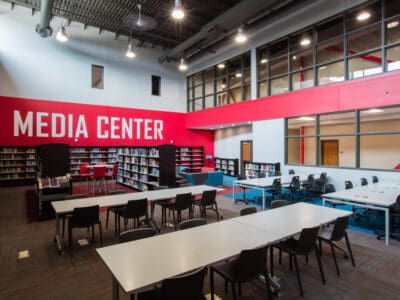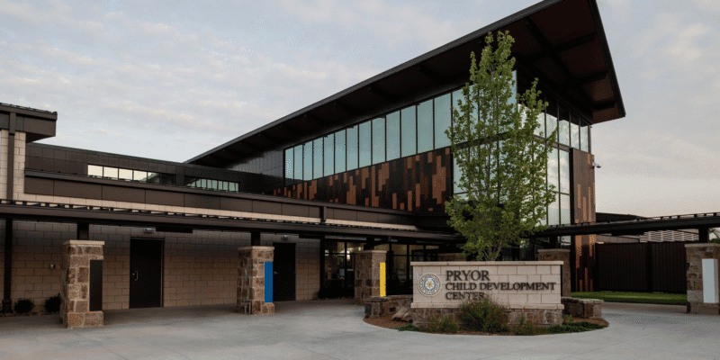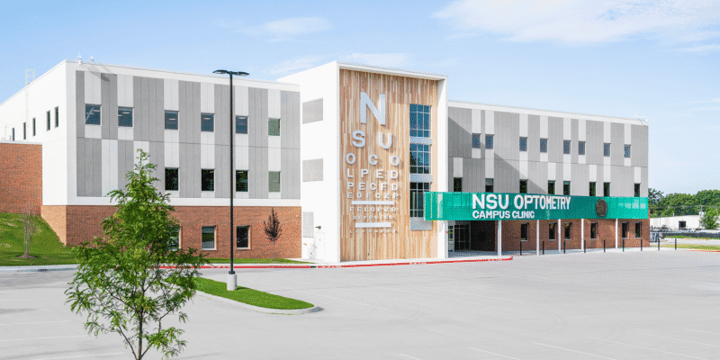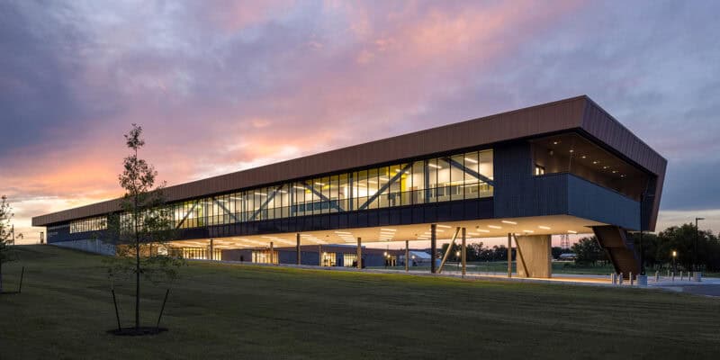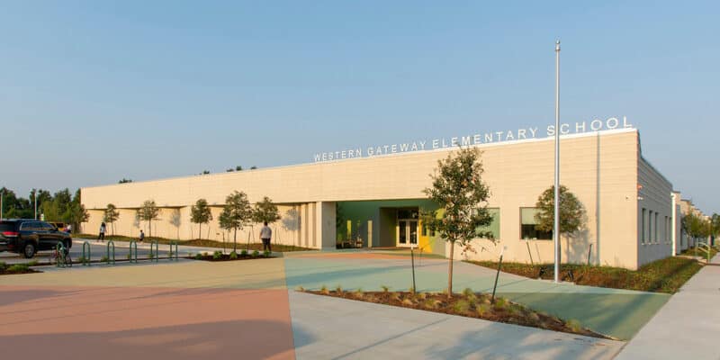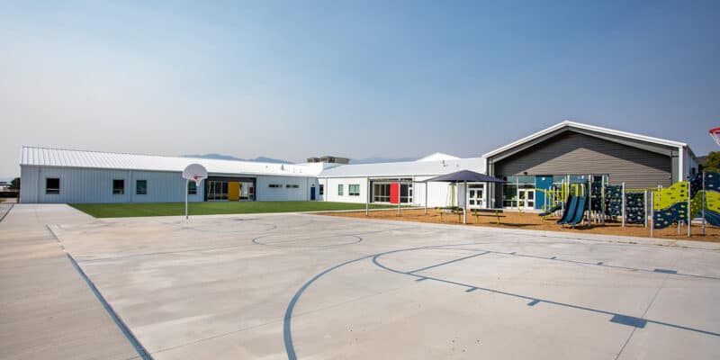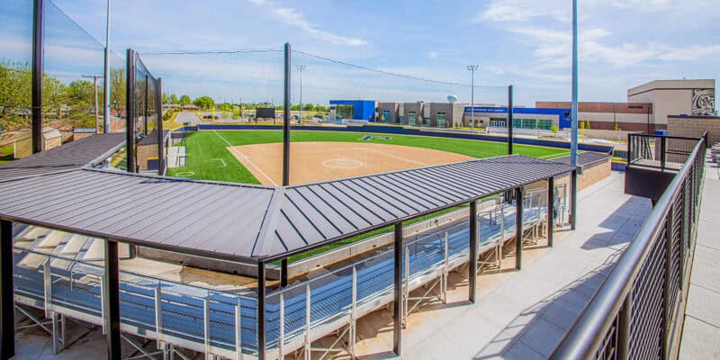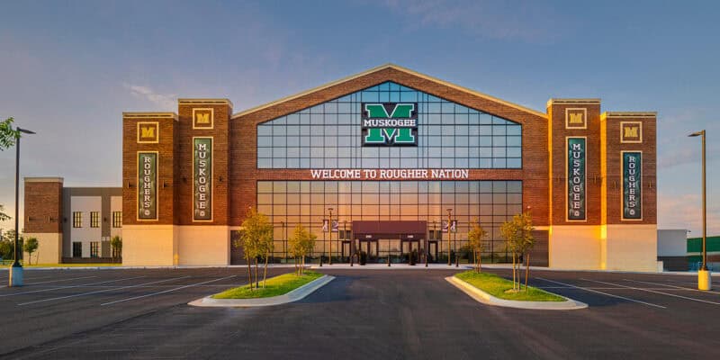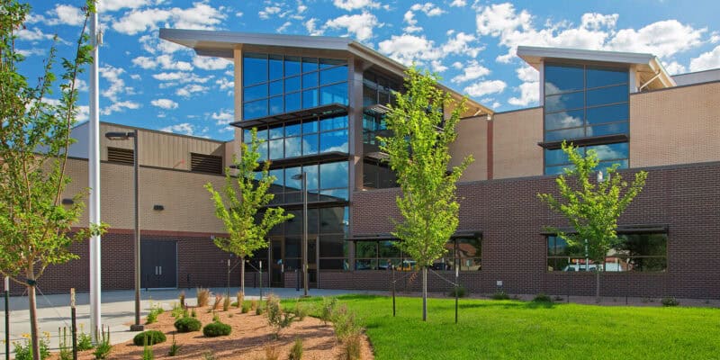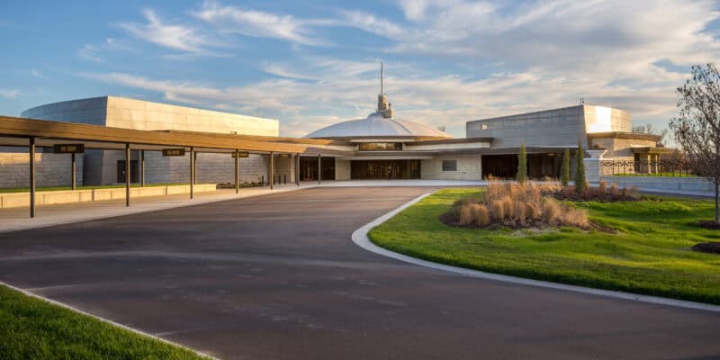Tuttle Public Schools Tuttle High School Campus
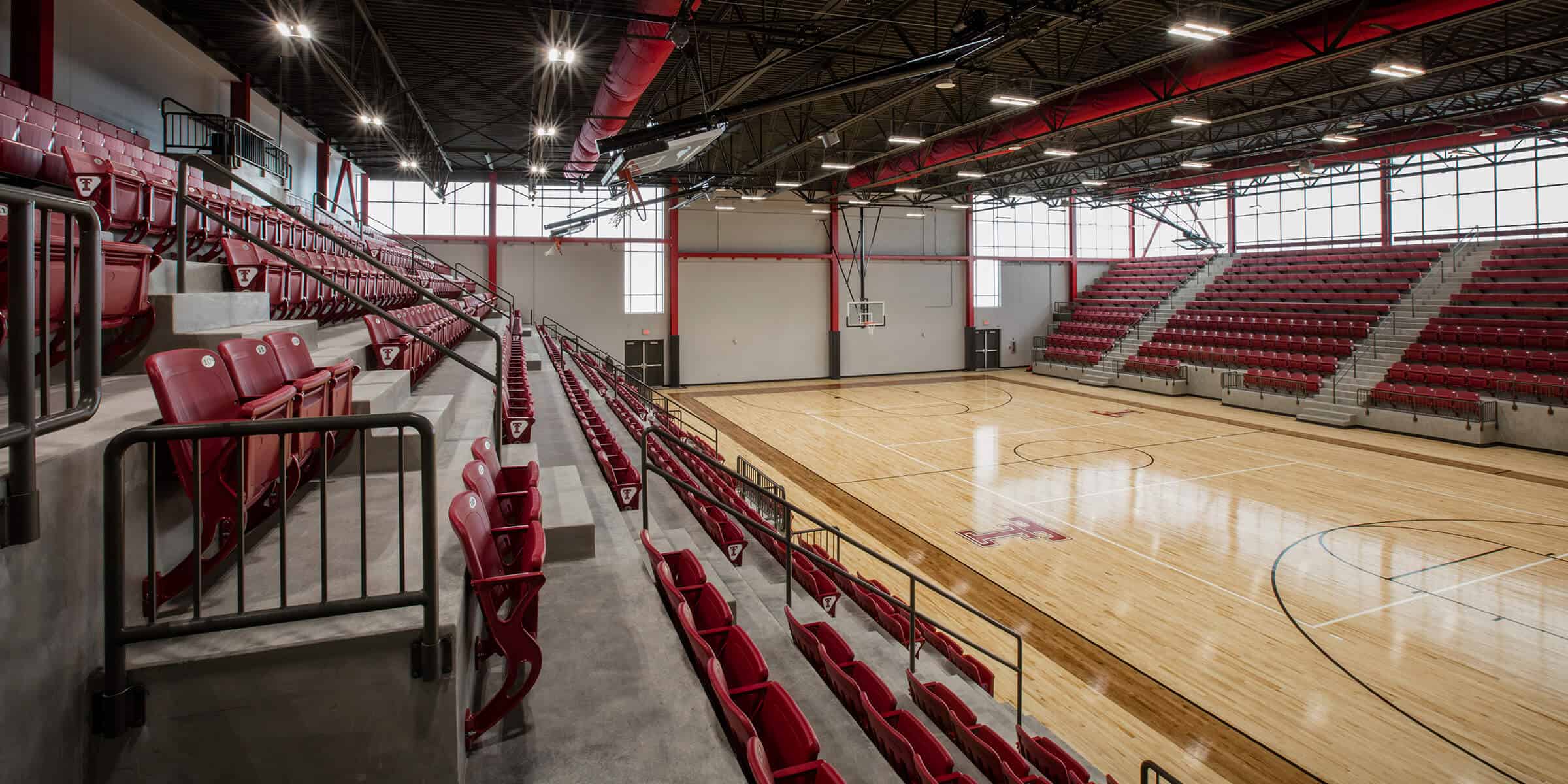
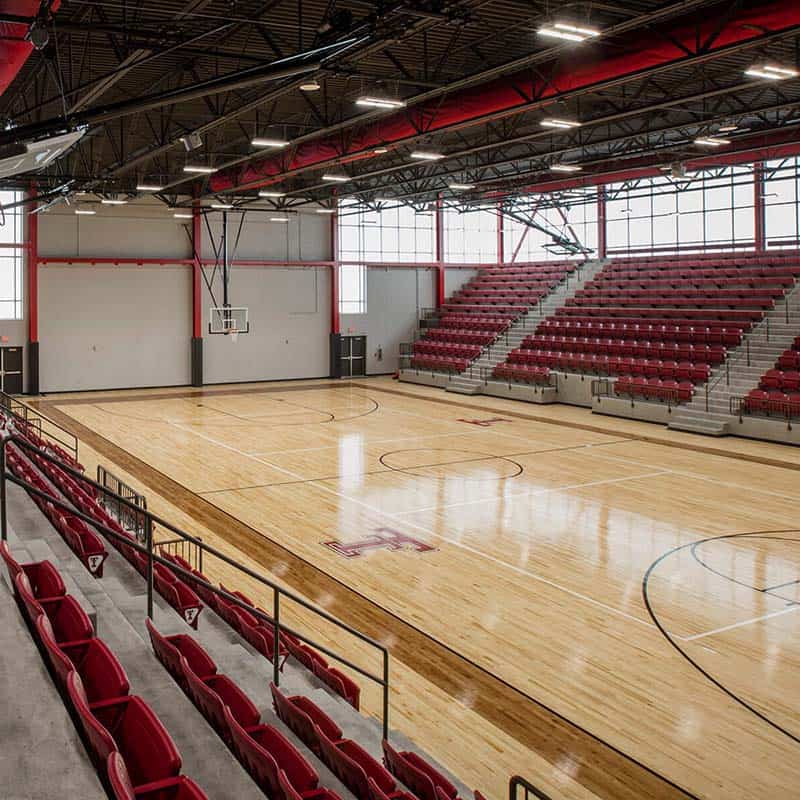
The Tuttle High School facility supports a growing community with modern academic, athletic and performing arts spaces.
Wallace Design Collective provided structural and civil engineering services for the two-story, 120,000 square foot high school facility featuring 18 traditional classrooms, five science labs, two special education classes, two computer labs, auditorium, gymnasium and precast safe room. Also included in the design is a 1,268-seat performing arts center, 7,100 square foot agriculture building, track and field venue, fieldhouse and locker rooms.
The new Tuttle High School was part of the Tuttle Public Schools 2015 Bond Proposition and is located just 30 minutes southeast of Oklahoma City.
photography: ©Simon Hurst Photography
location
Tuttle, Oklahoma
size
120,000 square feet
markets









