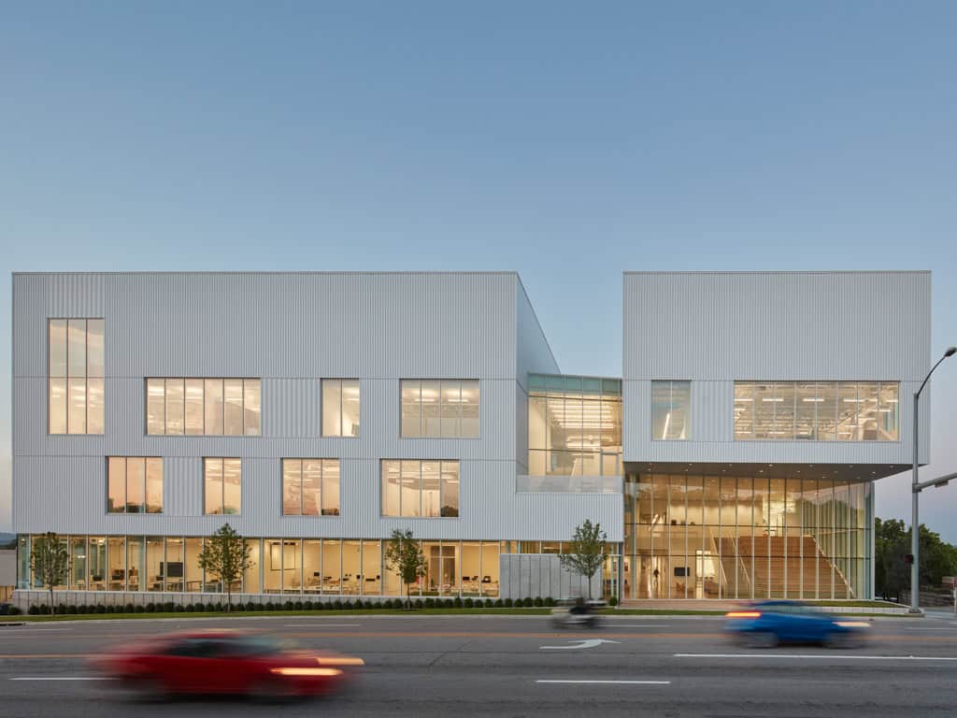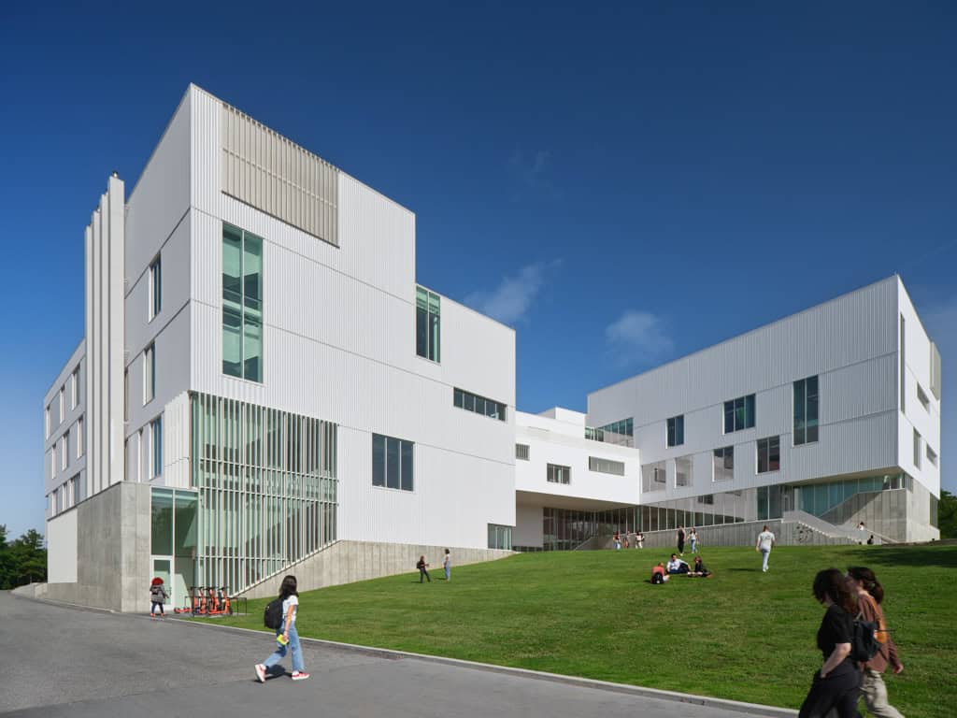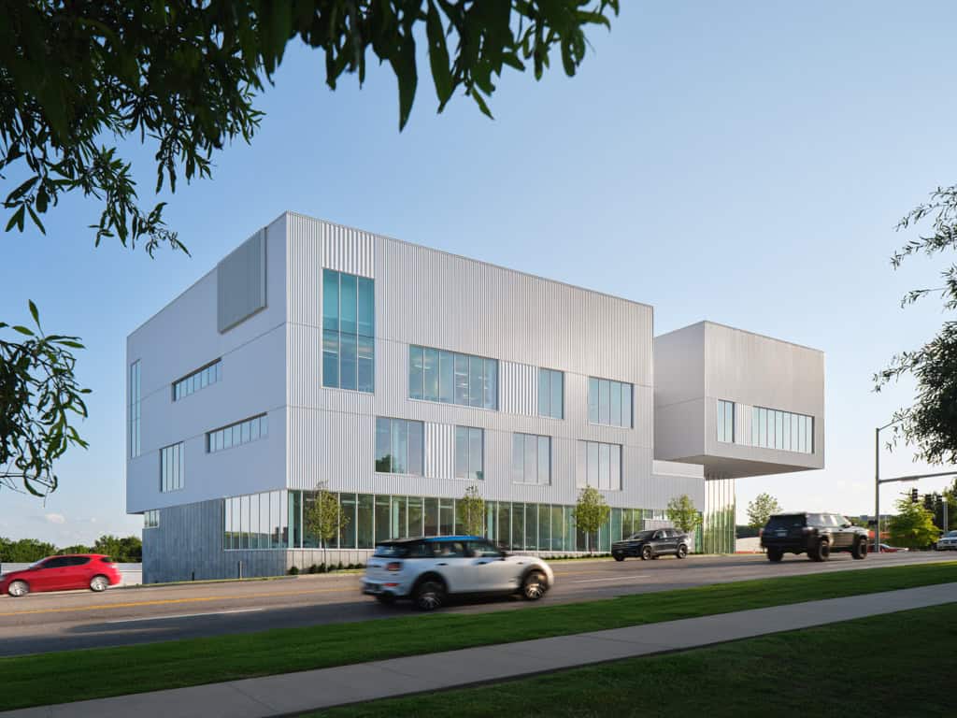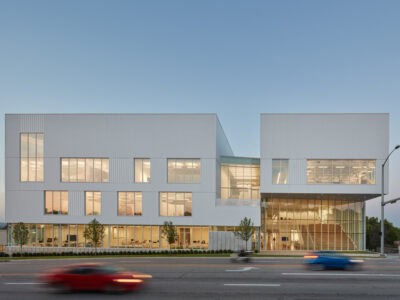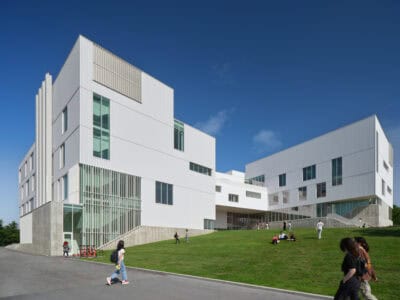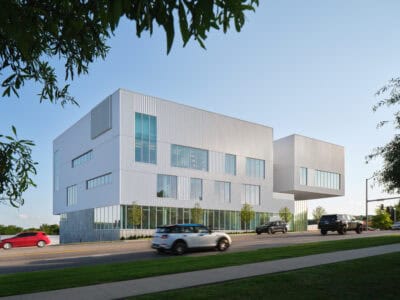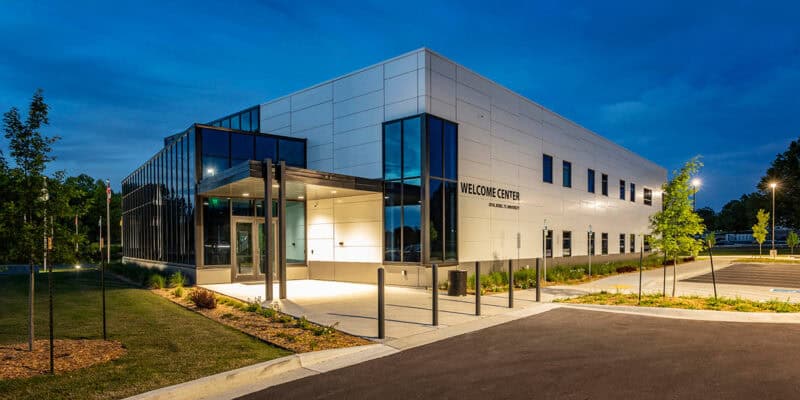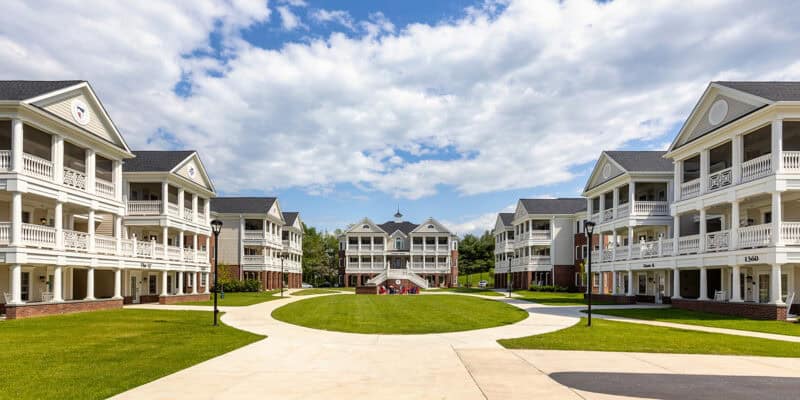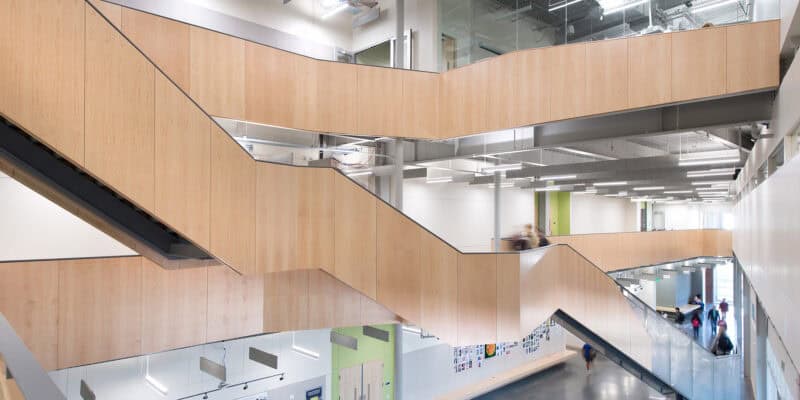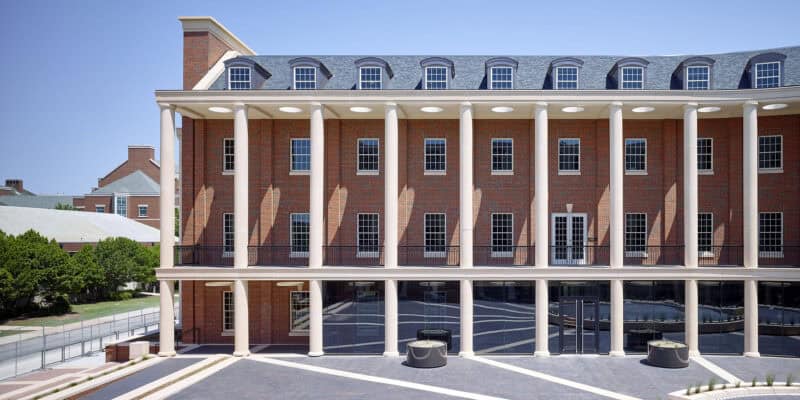University of Arkansas Windgate Studio & Design Center
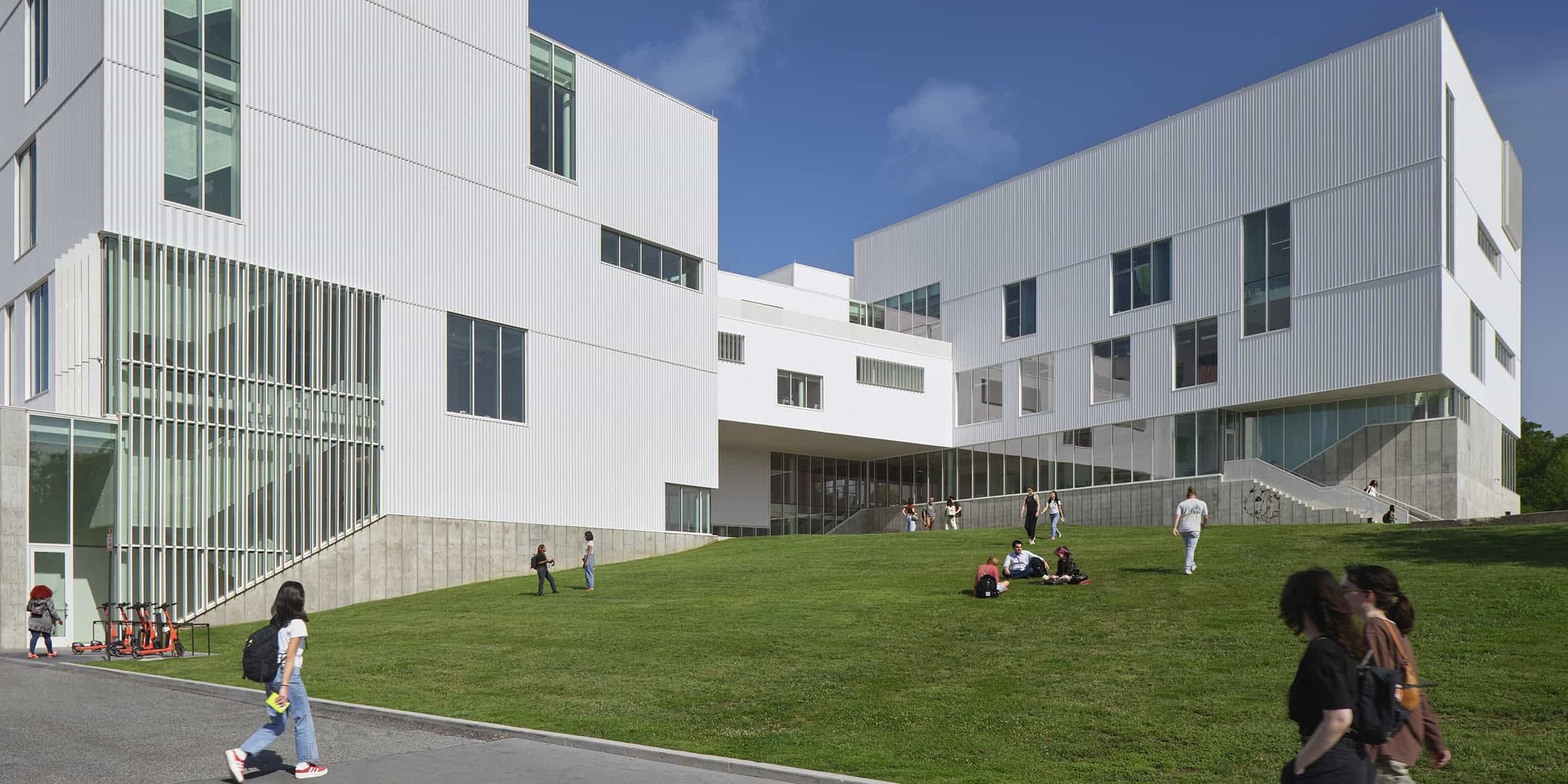
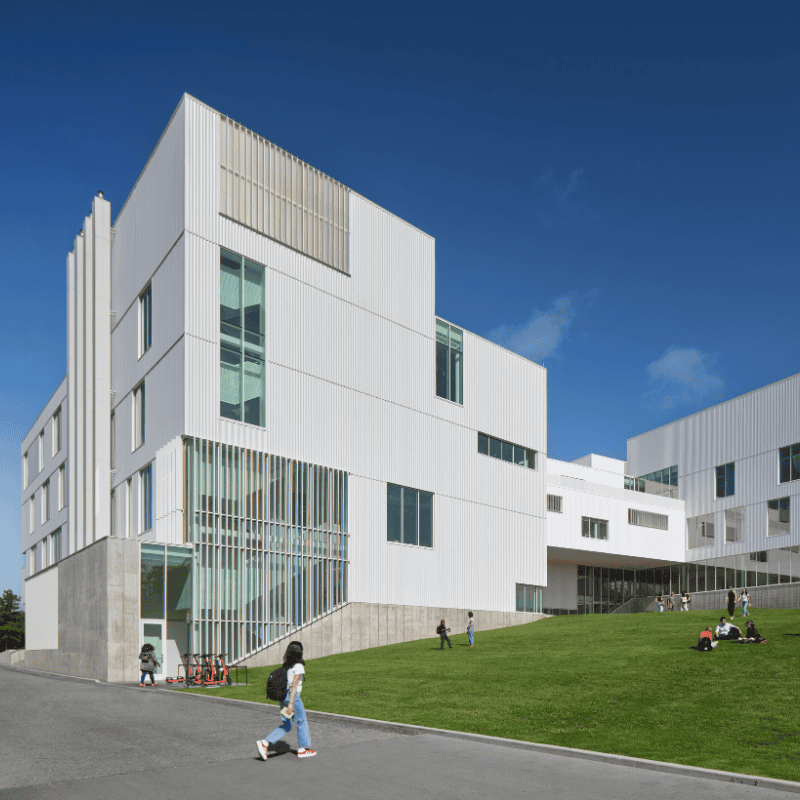
Located within the Windgate Arts + Design District, the site design supports both function and identity for a dynamic new academic and creative hub.
Prior to joining Wallace Design Collective, Howell & Vancuren provided landscape architecture services for a 154,600 square foot facility that houses exhibitions, classrooms and creative spaces for visiting artists, designers and scholars. The LEED Silver-certified building includes a coffee shop, courtyard, and amphitheater, tripling the size of its previous instructional and studio areas.
The landscape concept centers on the idea of “Transitions,” responding to both the physical site and its evolving context. The design navigates multiple shifts – between the new facility and existing campus buildings, current development and future expansion, the urban edge of Martin Luther King Jr. Boulevard and the more contemplative classroom zone, and a 20-foot grade change across the site. An amphitheater bridges the mid-level lawn and the lower plaza, while pathways and open spaces connect varied architectural styles and scales within the Windgate Arts + Design District.
A welcoming public entry anchors the southwest corner, where the building’s cantilever creates visual tension with the delicate landscape beneath. On the west side, a more utilitarian lower-level entry accommodates student access, deliveries, covered bike parking, and a small garden that softens the transition between the building and the adjacent alley.
photography: ©Kendall McCaugherty | Hall+Merrick+McCaugherty
LEED Silver







