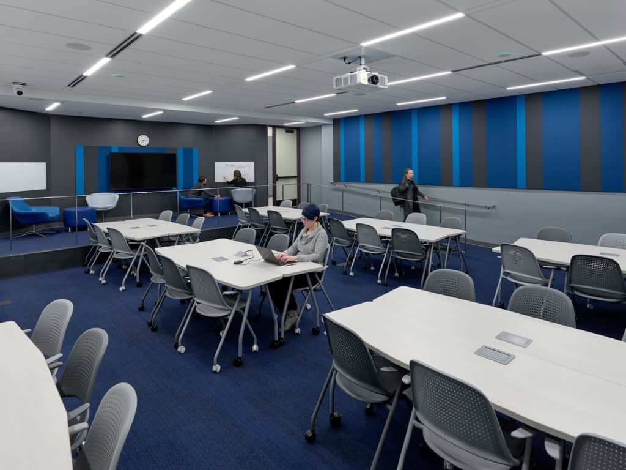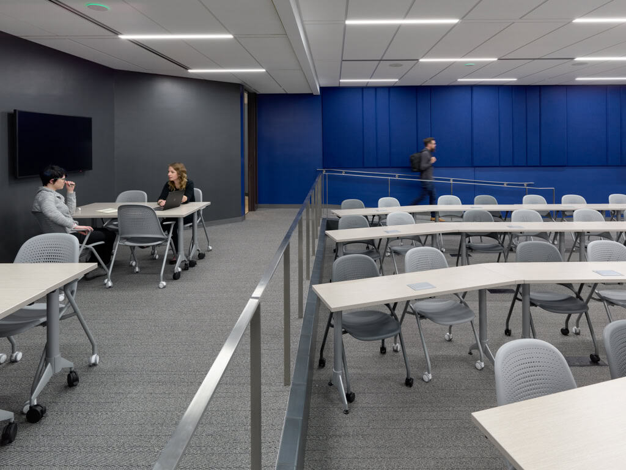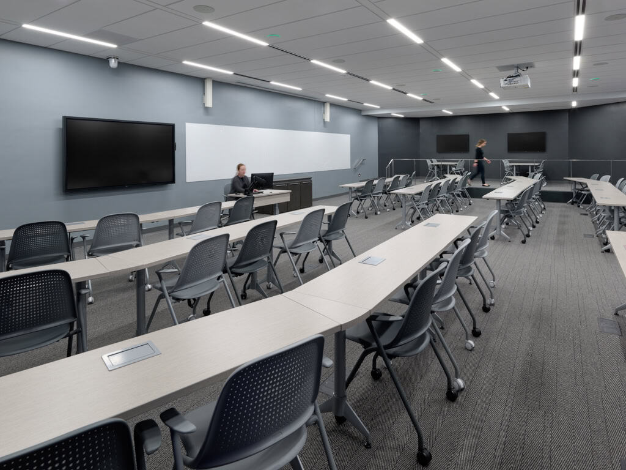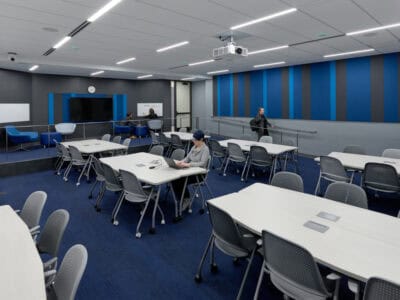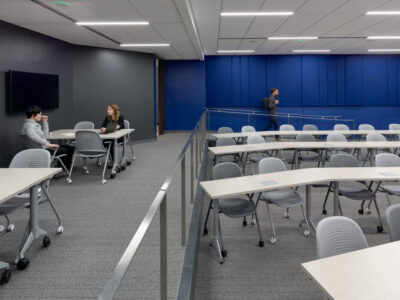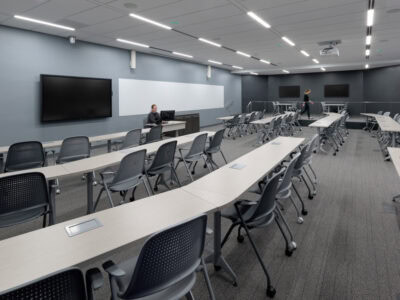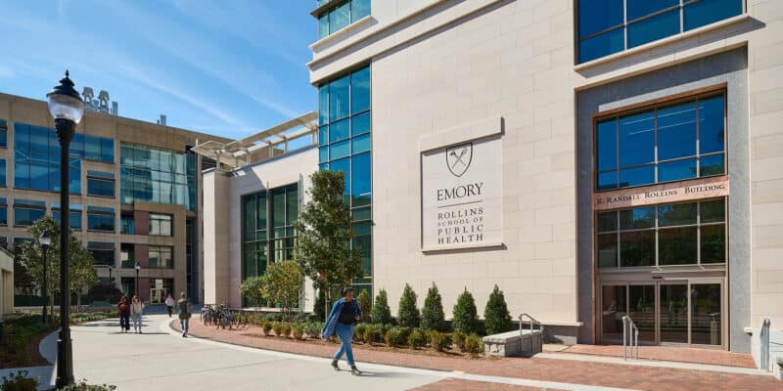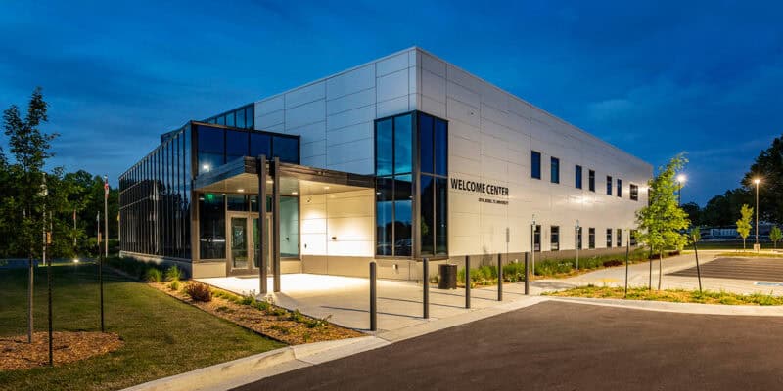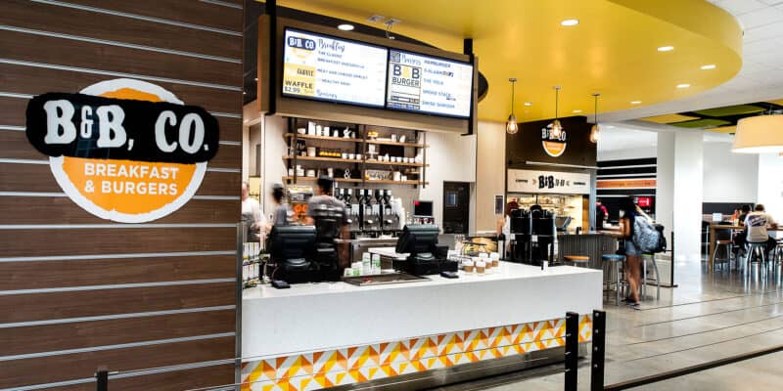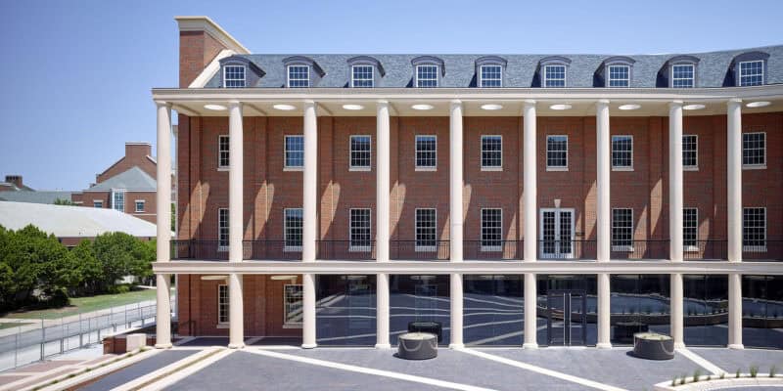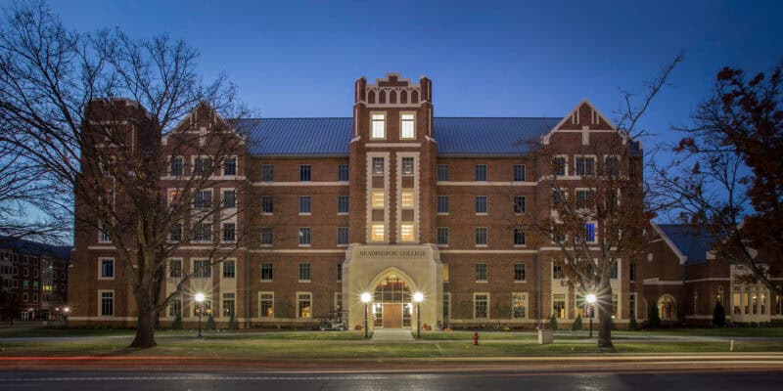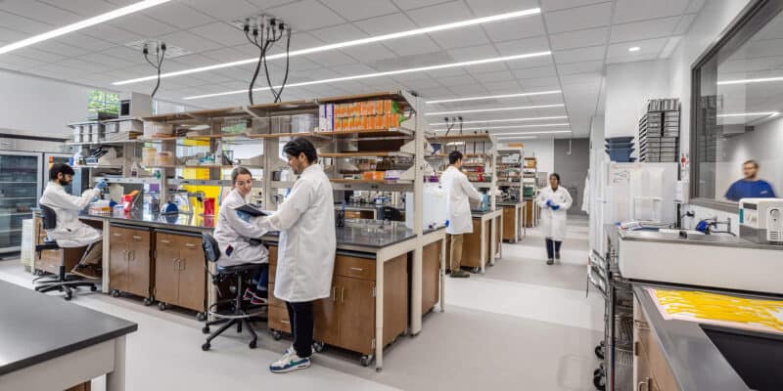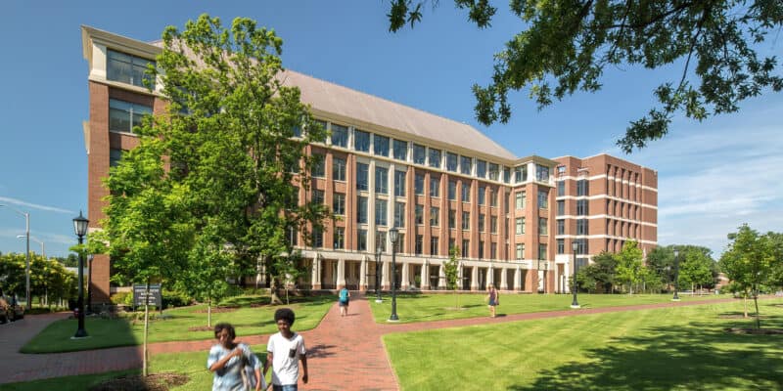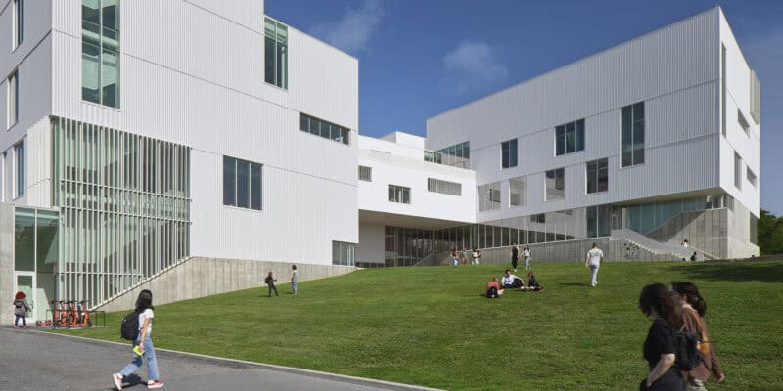University of Missouri-Kansas City Law School Lecture Hall Renovation
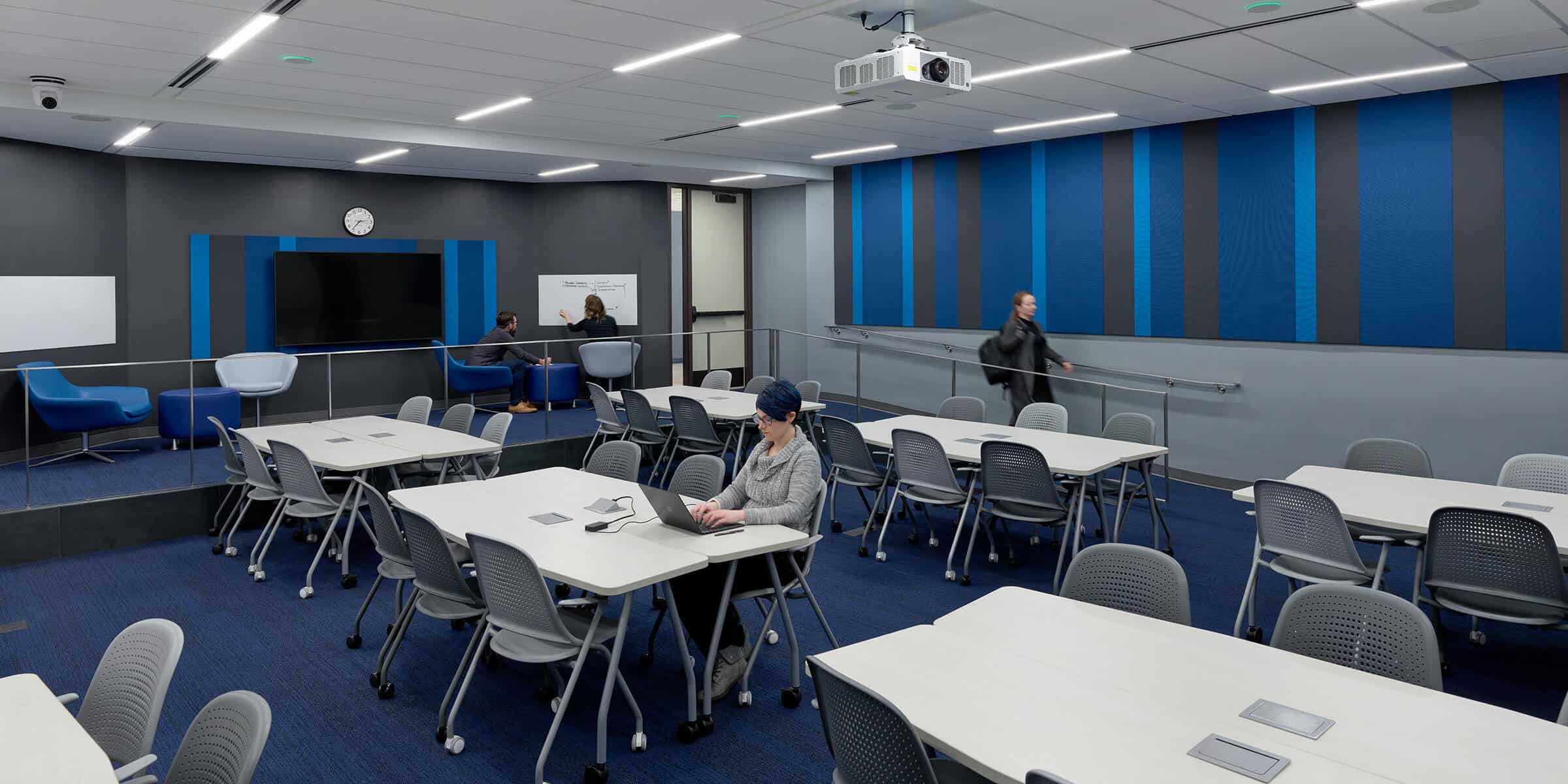
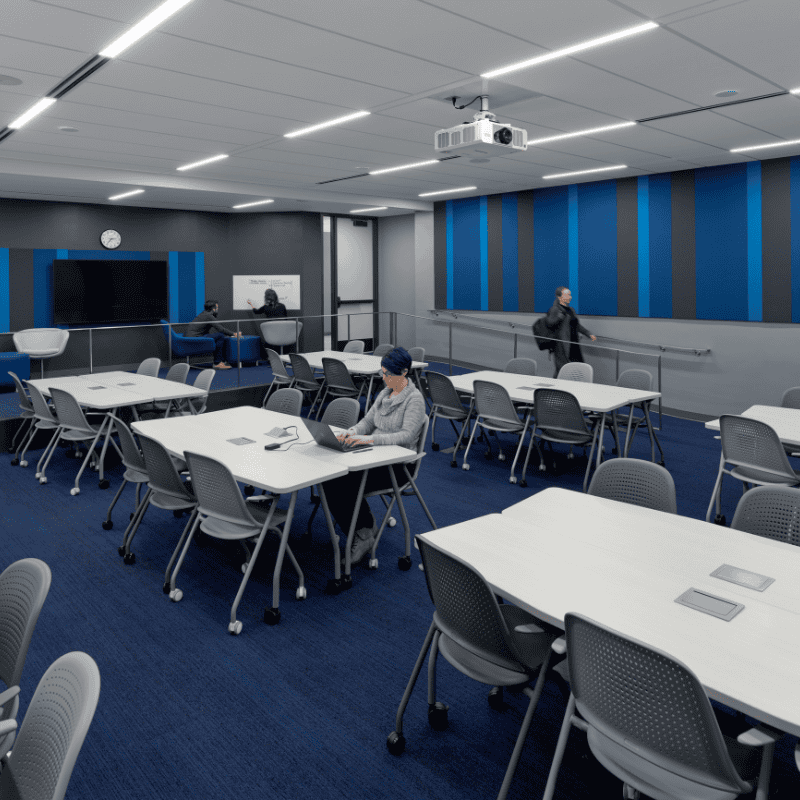
The renovation of UMKC’s Law Building reflects a shift from passive lectures to active, student-centered learning.
Originally built in 1978, the UMKC Law Building was designed around a traditional lecture-style model of legal education. But learning and teaching styles have changed. Wallace Design Collective provided structural engineering services for the renovation of two lecture halls, helping to reshape them into flexible, active learning environments that support today’s more collaborative, skills-based approach.
The renovation included reworking the tiered floors to improve accessibility and create flat, dual-purpose layouts for group work or presentations. The project included integrating updated MEP systems, power access, lighting and AV tools that support both in-person and remote learning. New finishes and furnishings round out the transformation, giving faculty the freedom to adapt the space to evolving teaching styles and student needs.
photography: ©Alistair Tutton Photography, Inc.







