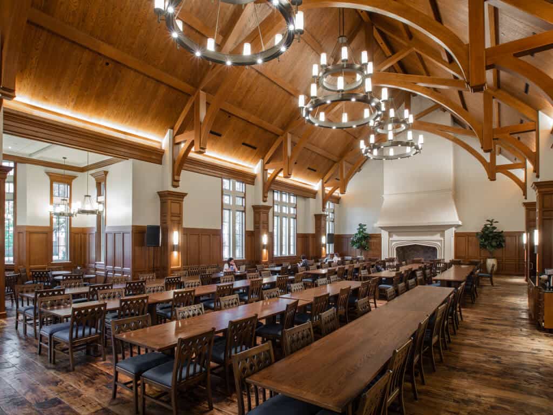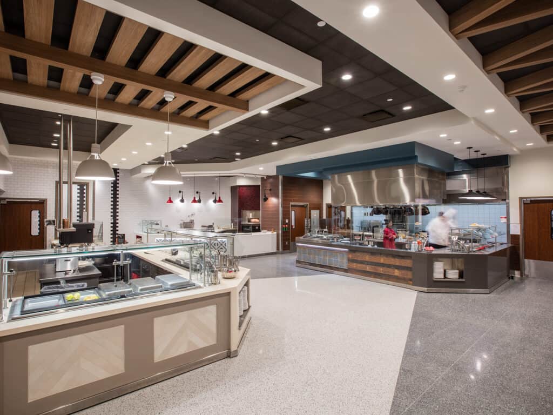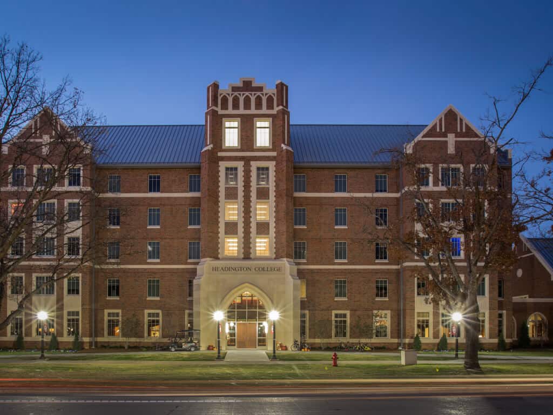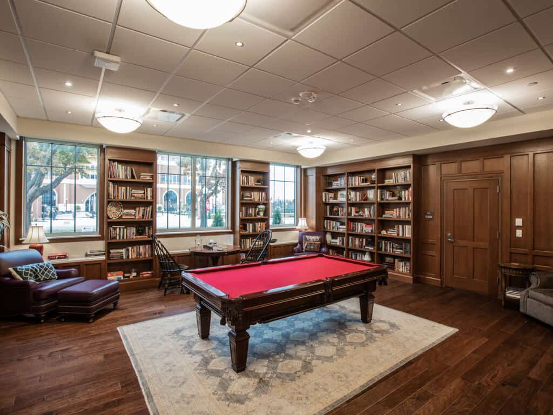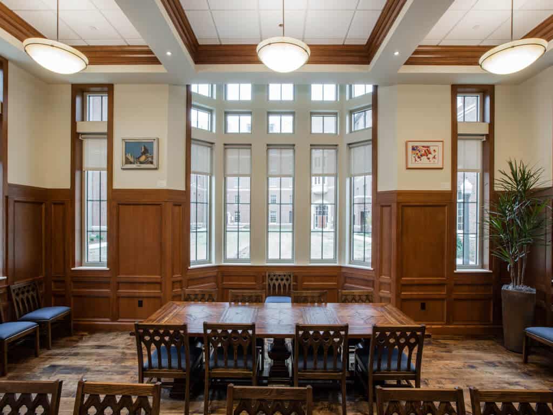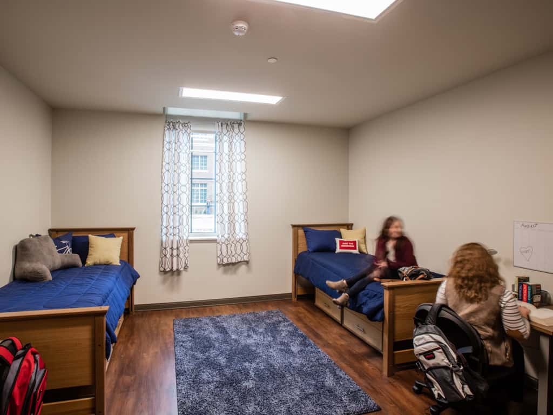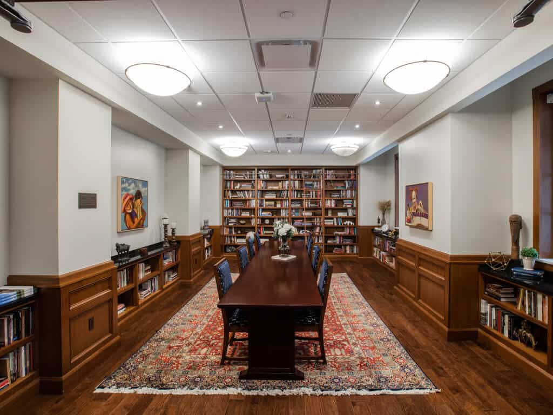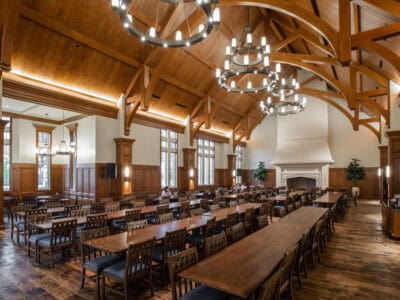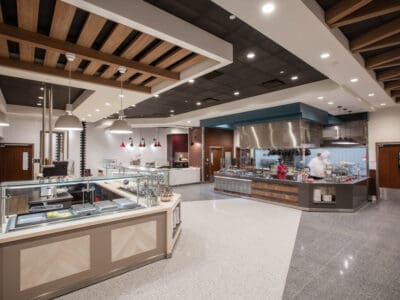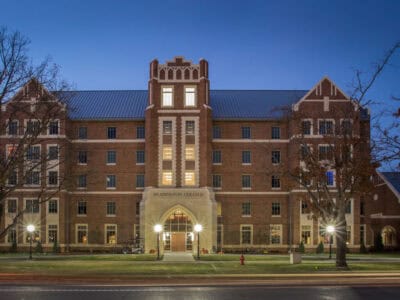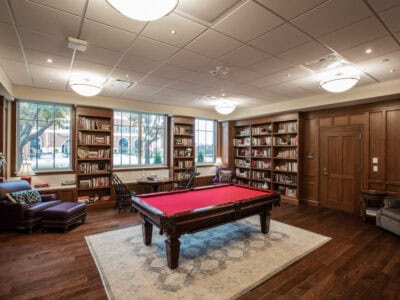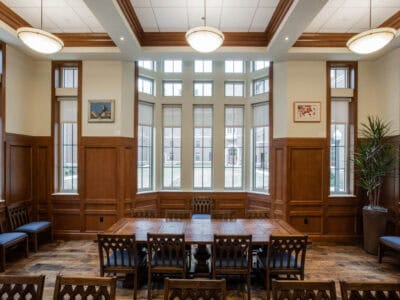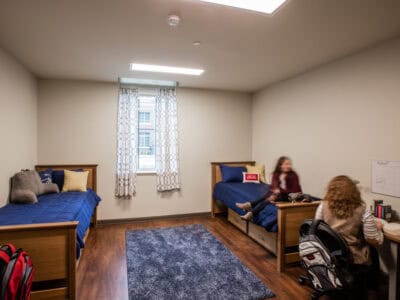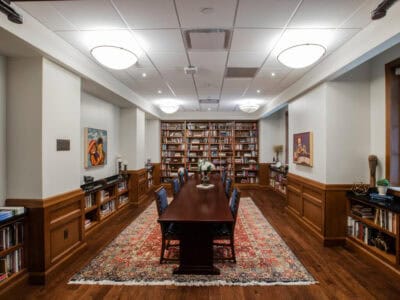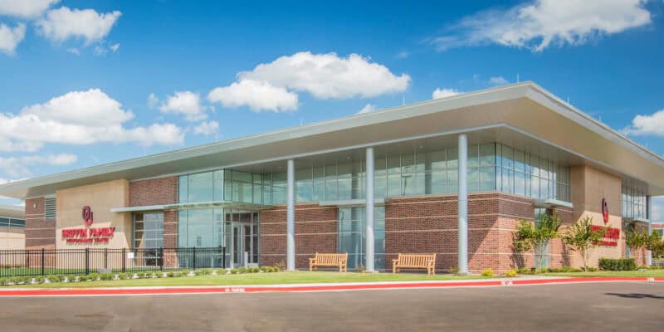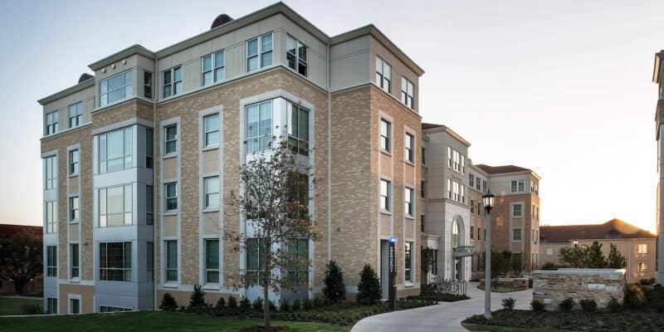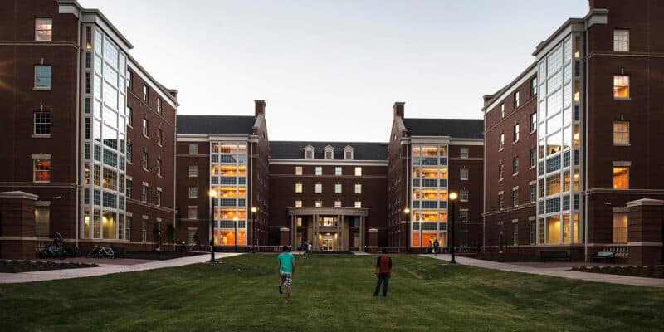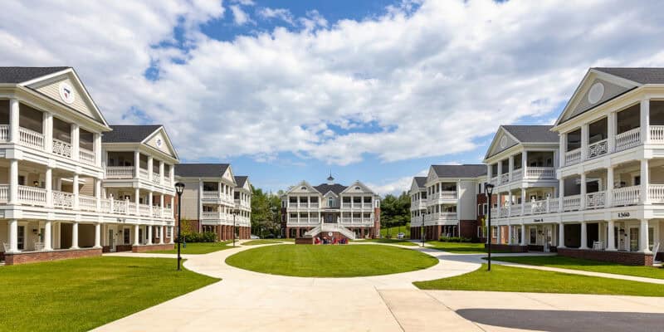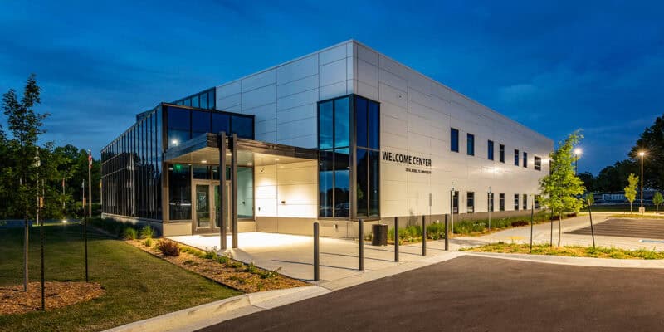University of Oklahoma Residential Colleges
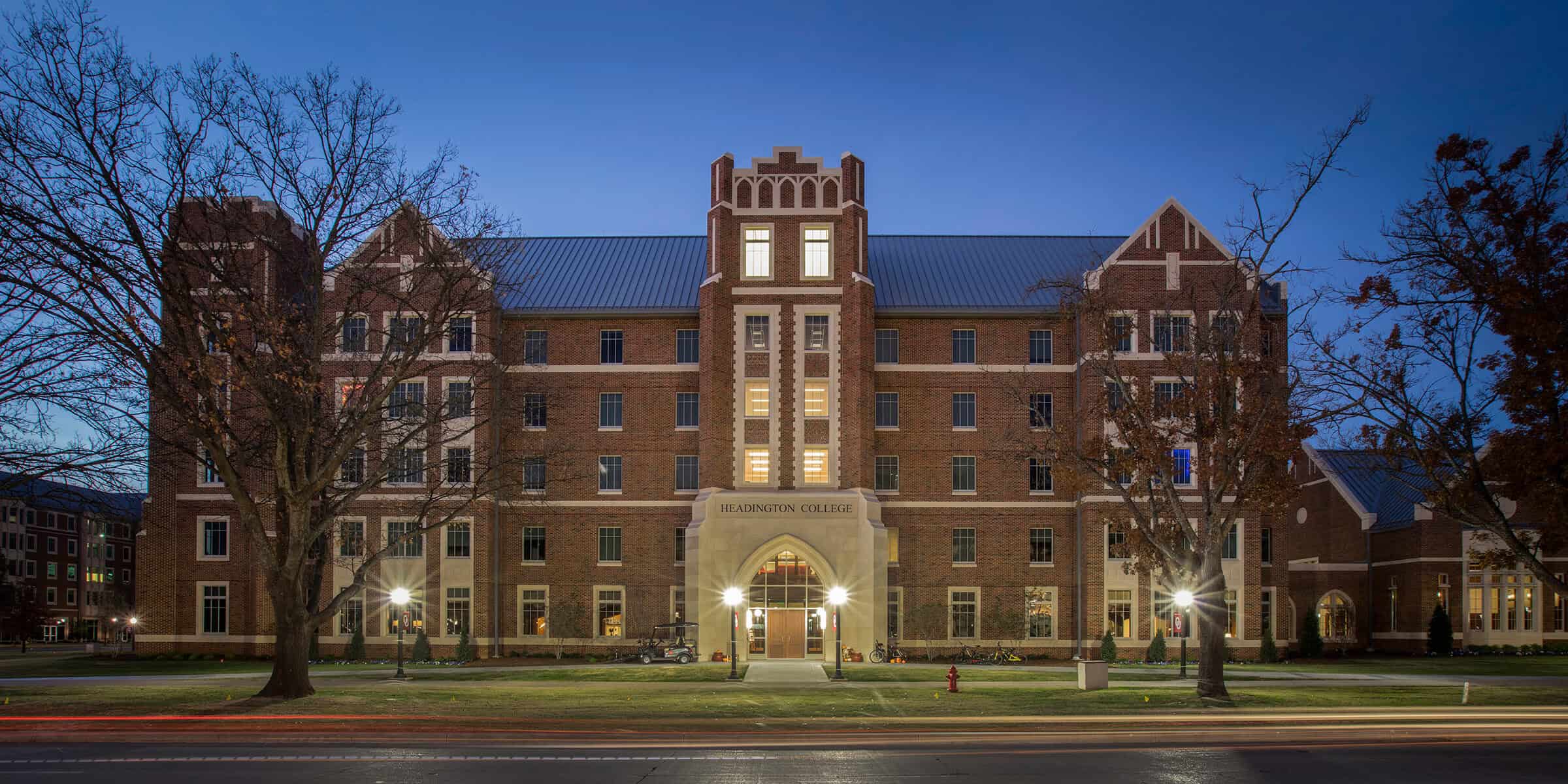
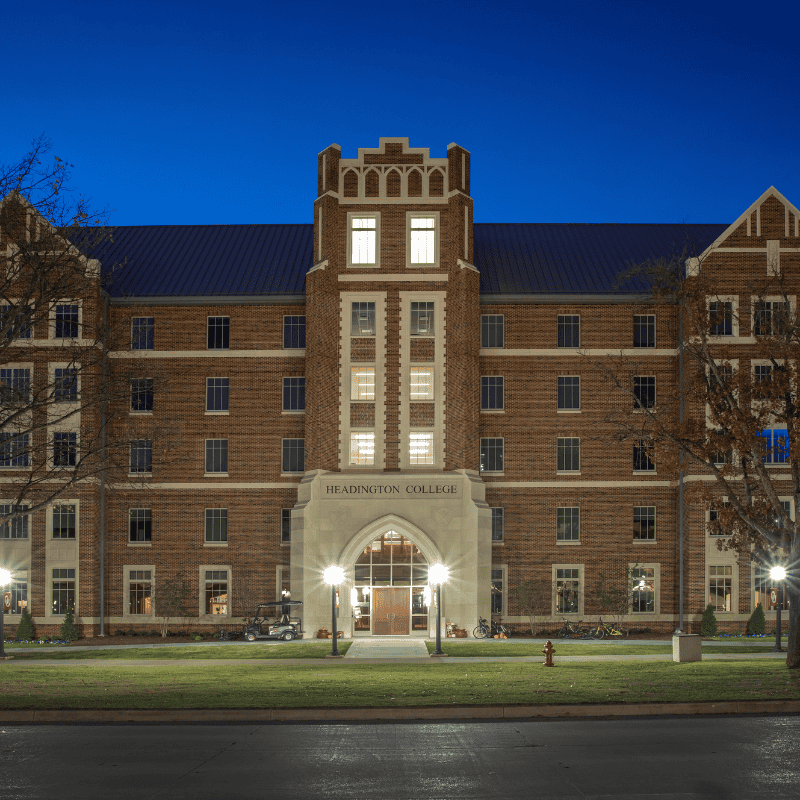
Originating in Great Britain, the residential college model brings students and faculty together in smaller communities within a larger university setting.
These living-learning environments integrate housing, academics and social life, with students attending classes, dining and studying alongside peers, all within their college. Each college is self-governed and led by faculty fellows who live on-site and help guide its academic and cultural life.
Wallace Design Collective provided structural engineering services for two residential colleges – Headington College and Dunham College – at the University of Oklahoma. Each five-story, 139,000 square foot concrete-framed building houses nearly 300 students in a variety of room and suite layouts and includes a faculty apartment, seminar rooms, meeting and office space, and storm-hardened shelters.
The colleges are designed to encourage daily interaction and community building, with common areas and study spaces throughout.
The two LEED Silver certified buildings are connected by a pair of 9,500 square foot dining halls – separate structures joined by a shared chimney – further supporting the communal spirit of OU’s residential college experience.
photography: ©Simon Hurst
LEED Silver







