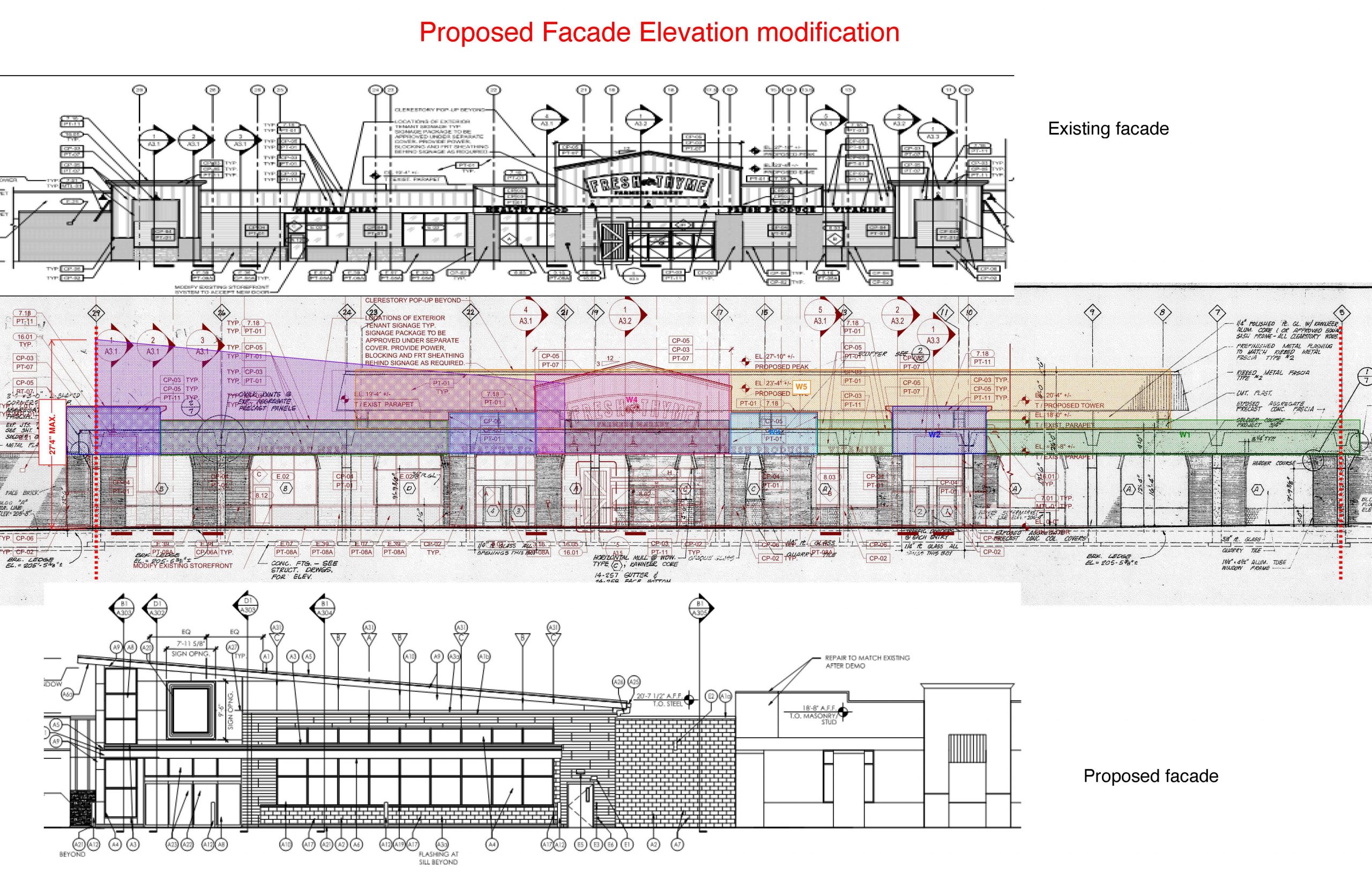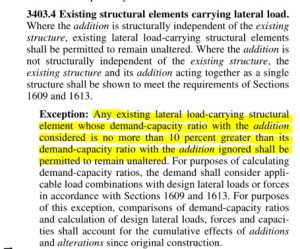
Kyle Haskett, PE
Associate
Kyle received both his Bachelor of Science in Architectural Engineering and Master of Science in Civil Engineering-Structural Emphasis from the University of Oklahoma. He is…
View Profile
Some of my favorite projects involve retro-fit, or modifying an existing structure for a new tenant’s use. One thing I try to stress to architects is the importance of being consulted on the proposed facade, or elevation modifications before they submit them to the client for approval.
In my experience, sometimes the client or architect can get very creative with cool modifications or additions and forget that these changes could be adding more gravity or lateral loads to the existing structure.
When a client or architect starts a new retro-fit project, I ask if we can perform a preliminary lateral analysis. A preliminary structural analysis can include comparative analyses of the existing vs. future gravity and lateral systems and loads. I will be focusing only on lateral forces for this post because these additional loads can sometimes be less obvious and result in more costly modifications.
You might be asking yourself, “What are lateral loads?”. Lateral loads are natural forces such as wind or seismic forces. Buildings must be designed with a clear load path to resist these lateral forces.
A preliminary lateral analysis can help start the project on the right path and help the architect avoid presenting the client something that is not feasible. Typically, “not feasible” in this case means “prohibitively expensive.” I like to tell architects and clients when they ask, “Can we do this?”, that “Yes, we can design pretty much anything you can dream…but it could be cost prohibitive.”
Site Visits
It’s important to communicate to the client and the architect the need for existing drawings. Existing drawings provide us the ability to perform a more accurate analysis of the structure as it was designed. However, obtaining original construction drawings is not always possible. If no original drawings can be found, it’s time to visit the site!
Scope trips of existing buildings can be a whirlwind of a day depending on year of construction, number of alterations or modifications and size of building. The most important information we get on site is an understanding of the gravity and lateral systems so we can determine the load path of forces to their resolution in the foundations. Even with a site visit, we may not be able to determine the exact structural members. Many times, structural elements are hidden behind hard finishes or are inaccessible due to merchandise or store operations. We are also limited by the amount of time we are allowed on site.
10% Rule in IBC
The International Building Code (IBC) does provide guidance when original drawings are not available and limited on-site measurements are the only info we have. It is known as the 10% rule. It’s actually not a rule but an exception within the code. Per IBC 2012 Section 3403 – “Additions”:

Well…. “How does that help?”, you might be asking. I can now compare the existing loads and forces to the new loads and forces due to the proposed modifications and drawing elevations. Any load increase above 10% on the existing members and systems will require further analysis of known structural elements. Per the IBC exception, I can now assume the unknown structural members and systems are at full capacity with existing loads. If the structural members and systems are at full capacity with current loading, any load increase above 10% will require reinforcing.
In a worst-case scenario, the existing building might not have been designed with a lateral load path due to previous codes not requiring a lateral design. If the loads from the proposed modified facade elevations exceed the 10%, we are now required to design a full building lateral upgrade to meet the current code. This might mean increasing the deck to roof member connection, or roof to wall connection, or adding in a new structural element.
Design team coordination
A preliminary lateral analysis can provide the architect critical information before they finalize their plans and elevations. If the elevations can be modified to reduce the lateral loads to below the code allowable 10%, the client can potentially save a tremendous amount of money and construction time. At minimum, this allows the architect the ability to provide the client a cost-efficient option. As much as I love fun and beautiful design, I feel it’s my job to make sure the client has options to choose from – especially cost-efficient ones. The client or jurisdiction may require elevations that cause a full building lateral upgrade, but it’s always a smoother project when the client knows what they are getting into.
Conclusion
The next time you are working on a retro-fit project, give your structural engineer a call and discuss the proposed modifications and elevations with them. If original drawings are not available for the building, consider visiting the site with your structural engineer to better understand the limitations and potential of the structure. Remember that you can avoid expensive – sometimes project-killing expensive – upgrades by keeping lateral load increases within the 10% rule of the IBC. The up-front design team coordination helps the client understand we are looking out for their best interest and providing the best possible project. Potential lateral load increases should always be considered during retro-fits, but the code provides us with direction and a little cushion to provide new life to existing structures.

Are you passionate about the AEC industry? Do you want to use your talents with a group of the greatest engineers, landscape architects, technicians and support personnel in the industry? You've found the right place. Wallace is unique in the way we strive to make lives better for our clients, communities and employees. And we believe we have more fun doing our job than just about anyone else! The art of possibility. Discover it at Wallace.
Learn More
There are no comments.