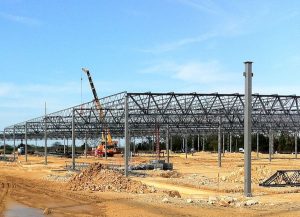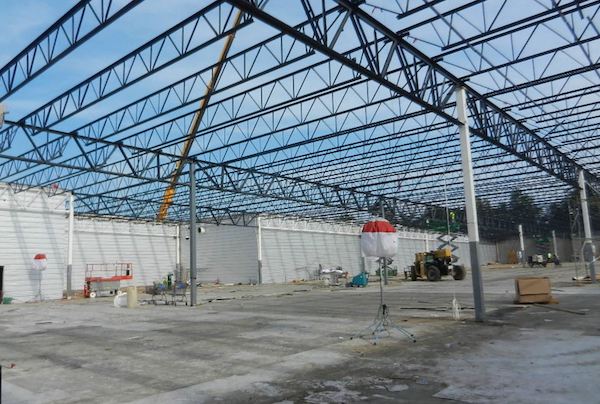Every profession or industry has its own lingo. And if you’re an industry insider, you may not give some terms a second thought - they're just common knowledge, right? But the reality is, it took some sort of specific learning experience - usually a series of experiences - for you to grasp the language. It might be hard to remember a time before you knew the ins and outs of your profession, but if you take a step back, you’ll realize there are a lot of terms you use everyday that could be confusing to the average lay person.
Take structural engineering, for example. Everyone is familiar with structures, especially common ones like homes. But how much does the average person know about the actual structure itself? It’s okay to be confused on terminology - not everyone is a contractor or engineer. But sometimes it’s helpful to know certain, basic terms so you can confidently and accurately convey information or concerns. Or, maybe you just want to look smart at parties! (I don’t know about you, but somehow the topic of structural engineering ALWAYS comes up at the parties I attend….weird.)
Either way, here are my highly informal, very basic explanations of the top three commonly confused structural engineering terms that I routinely come across:
1. Cement vs. Concrete
Pop quiz: what do you call the big truck with the rotating drum in back? A cement truck or a concrete truck? And what about your backyard patio? Is it a cement slab, or a concrete slab?
Everyone is familiar with the grey, sloppy stuff that comes in the truck, gets poured into forms, and eventually hardens. But what is the correct term for this material? Cement, or concrete?
If you were to compare making concrete to baking a cake, cement would be analogous to flour, while the final concrete product would be analogous to the cake. I.e. cement is a necessary component of concrete, just like flour is an important ingredient in cake.
So, while the slabs, sidewalks, footings, and building walls you commonly see do contain cement, they are actually concrete - a mixture of cement, rock, water and more.
Cement: The component of concrete that reacts with water to form a paste that hardens and binds sand and rock together to form concreteConcrete: The common construction material consisting of water, cement, sand, rock, and possibly other cementitious materials and/or chemical admixtures that is used for everything from pavements to bridge members to building components
2. Column vs. Beam
As a forensic engineer, I'll occasionally field a request to evaluate a damaged “beam” that actually turns out to be a column and vice versa. I used to be surprised by this, but I’ve discovered it’s a relatively common mix-up. I've realized that while I deal with these terms on a daily basis, most people don’t really have a reason to know the difference between a beam and column - a structural member is a structural member, right?
So here's my dorky mnemonic tip for remembering which is which: if you see a structural member that runs from floor to ceiling/roof and you have to circumvent it because it's in your way, it’s most likely a column. If it’s spanning above you and you can walk below it, you can generally assume it’s a member of the beam family (more on that in #3).
The more technical way to differentiate is how the member transfers load - see below for some rough basics:
Column: A vertical member running from floor to ceiling or roof that supports beams, floors, or roofs above. Columns support gravity loads in axial compression - imagine pushing on the top and squishing it down.Beam: A horizontal member spanning side to side, usually framing into a column or wall on either side. Beams primarily support gravity loads in bending - imagine pushing down on the middle of the span and seeing it deflect.
3. Beam vs. Joist vs. Rafter
So now that we’ve established that beams are the horizontal structural members that you see supporting floors, ceilings, or roofs, it’s time to tackle a few nuances.
You’ve probably heard the terms “joist” or “rafter”, especially with regard to typical residential construction. But how are these different from beams? When exactly do each of these terms apply?
Here are some quick rules of thumb:
Rafters: Redundant members (closely spaced to share load) that support sloped or gabled roofs. Typically field-installed standard lumber or engineered wood members, and slightly different than prefabricated press-plate wood trussesJoists: Redundant members that support floors, ceilings, or flat roofs. Wide variety of types include standard lumber or engineered wood, wood I-joists, open web steel, cold form steel, concrete pan joists, and moreBeams: Usually physically bigger, not redundant, and designed to support larger loads - such as one end of a series of rafters and joists. Also come in a wide range of material and types
So, generally speaking, if you’re looking at a bunch of sloped members below the roof in your attic, they are likely rafters (or pre-fab trusses); if you’re looking at a bunch of horizontal members supporting a ceiling, floor, or flat roof, they’re joists; and if you’re looking at a bigger member supporting your rafters or joists, it’s a beam.
While there are some exceptions to the explanations presented above, hopefully this clears up some confusion about common structural engineering terms. You’re ready for your next party! And if, for some reason, the topic of structural engineering doesn’t come up at your gathering, you can always just pull out the fun fact that “rafter” is another word for “a large group of turkeys.” Who knew??

Did you find this post interesting? Check out other posts to learn more about Forensic Structural Engineering and top structural issues that concern building owners.




You’ve identified the terms very well. I must say it’s a very interesting post.
I want to get a building made, but I want to make sure that I put it together properly. It makes sense that working with a professional would be a good idea! They would be able to help me through the process.