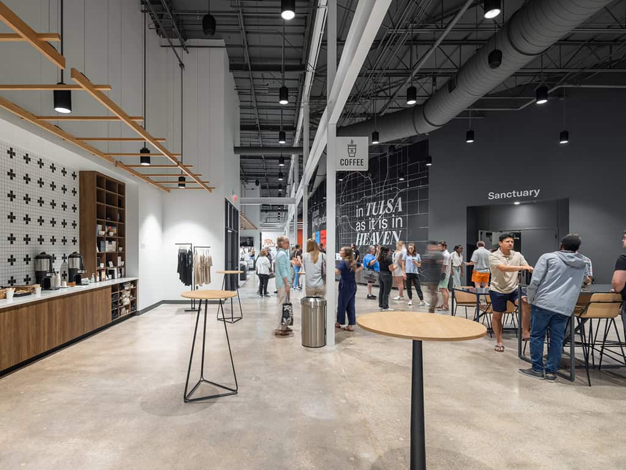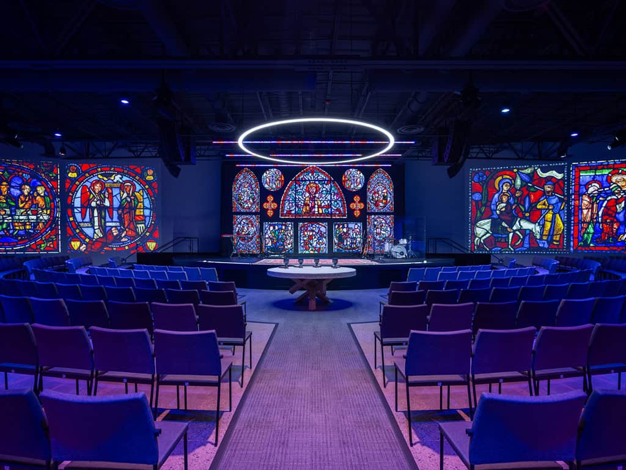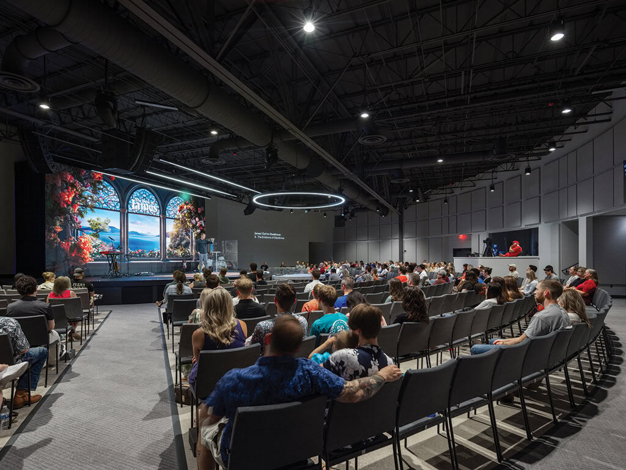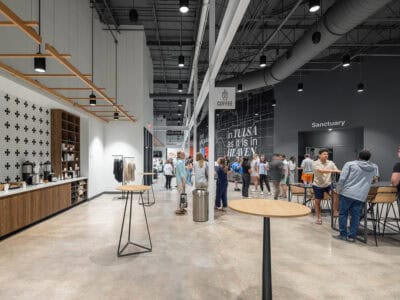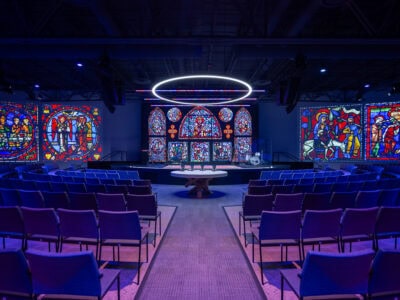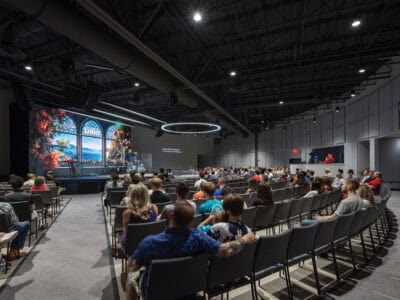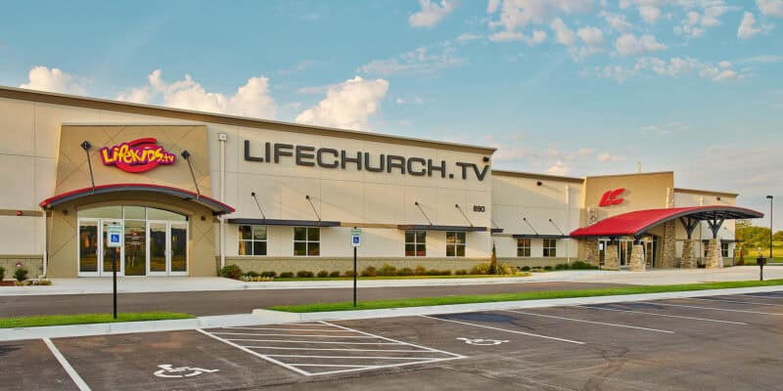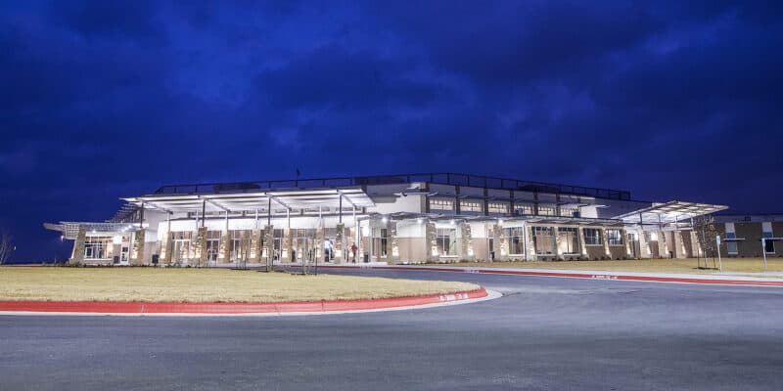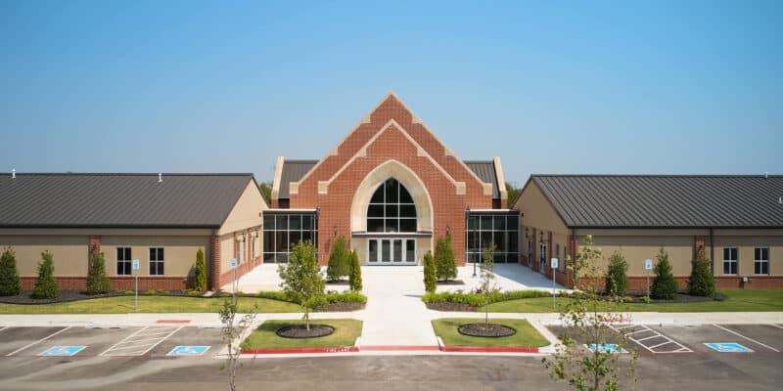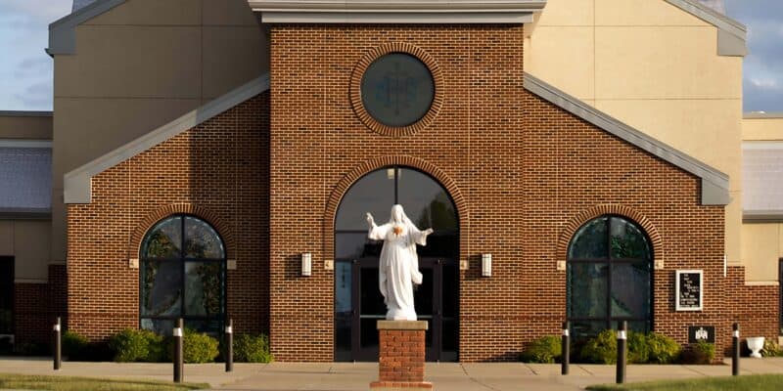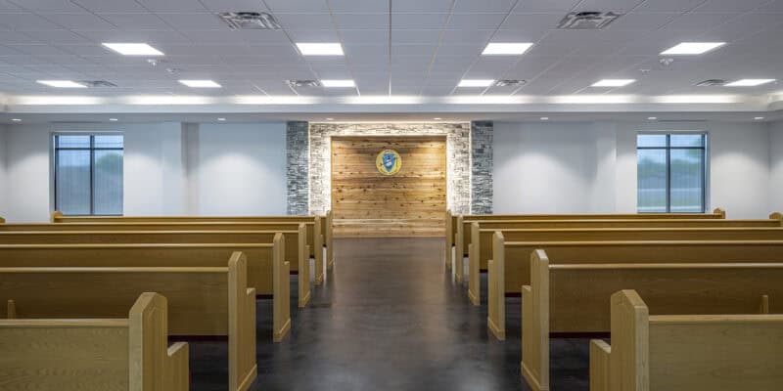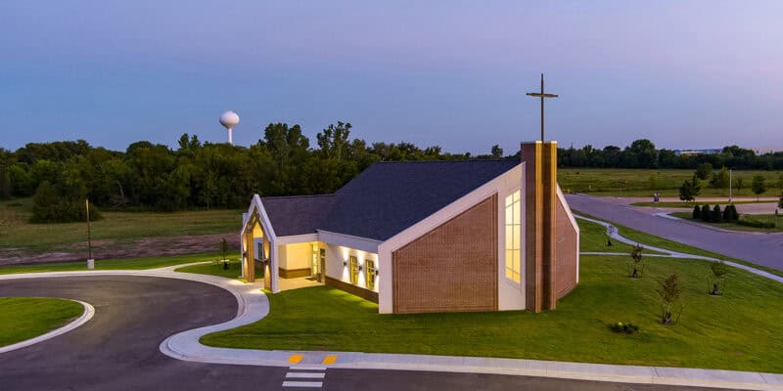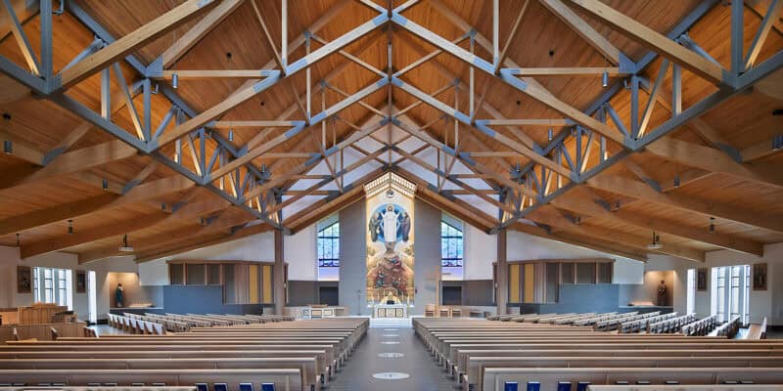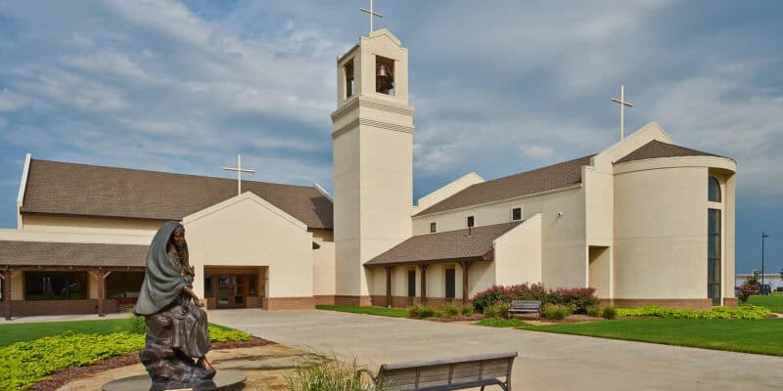City Church
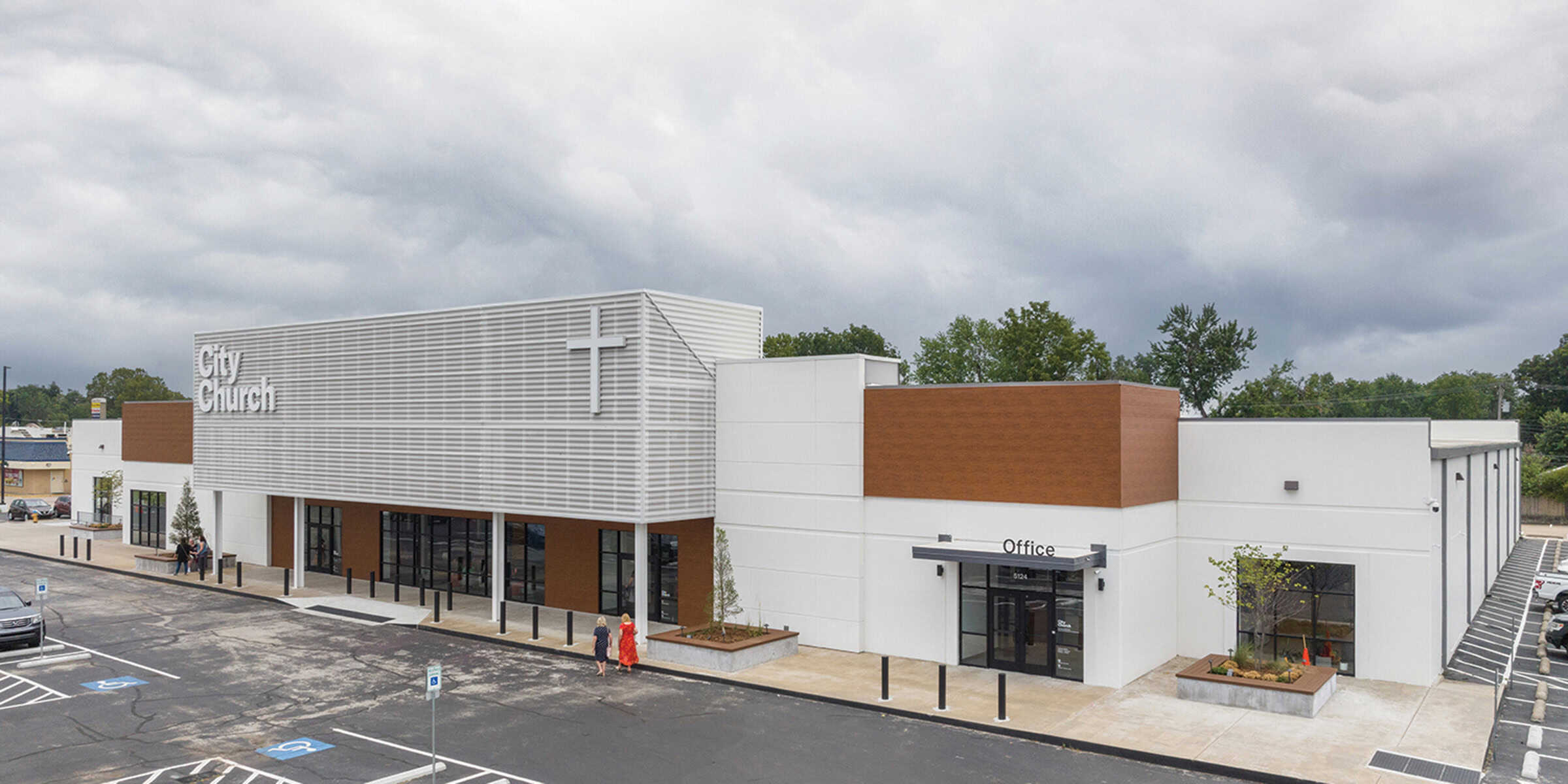
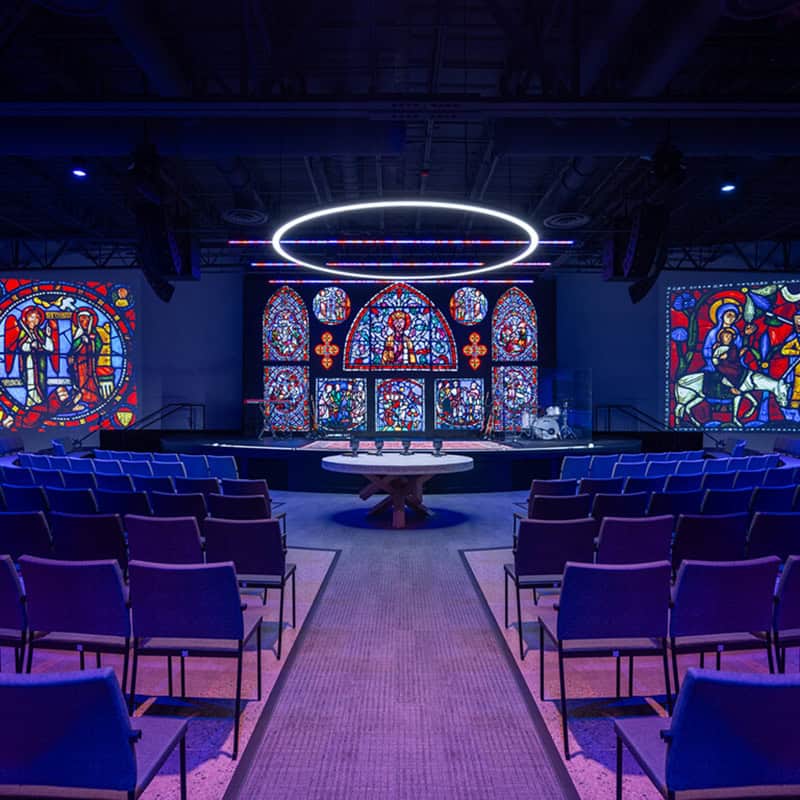
Thoughtfully renovated to serve both worship and connection, this new space reflects the heart of its congregation.
At the heart of the project is a spacious auditorium designed to host worship services, community events and special gatherings. With advanced audiovisual systems and carefully considered acoustics, the space creates an immersive and uplifting environment for congregants. Complementing the sanctuary, the church now features a welcoming coffee bar – an inviting spot where fellowship thrives and meaningful connections are made.
Wallace Design Collective provided structural engineering services for the renovation of the 38,000 square foot building into a vibrant new home. The project reflects the congregation’s commitment to community as much as a place of worship.
photography: ©Mel Willis
2023 American Institute of Architects Eastern Oklahoma – Citation Award for Adaptive Reuse







