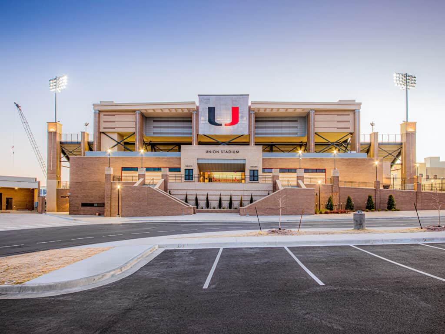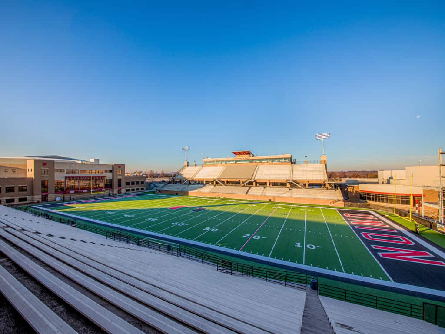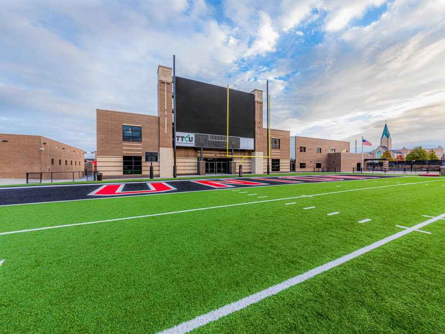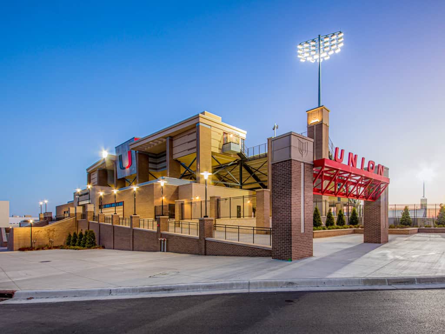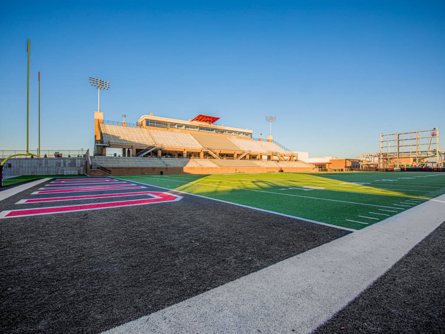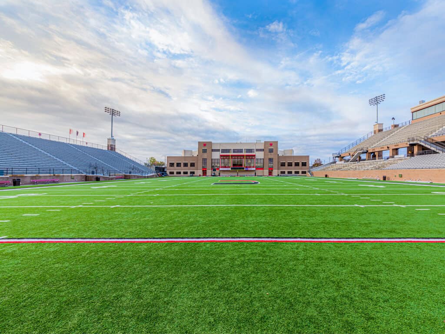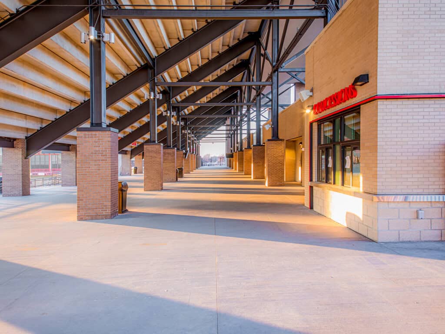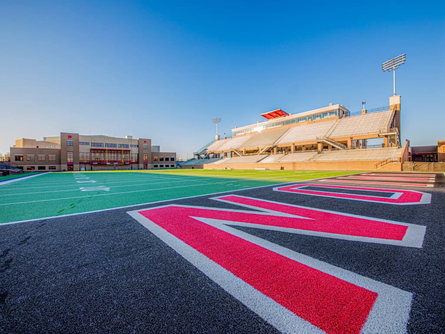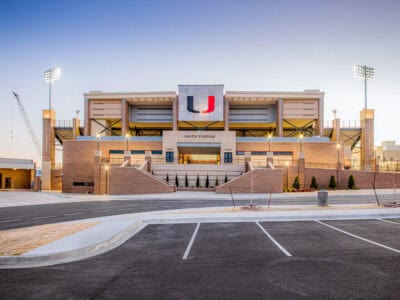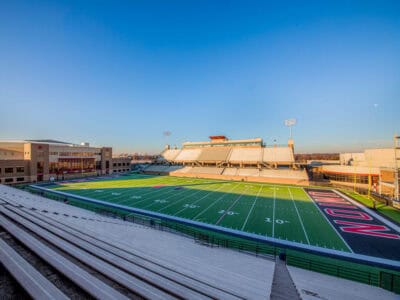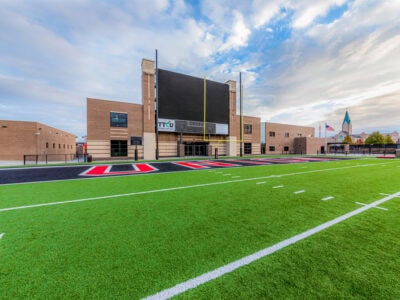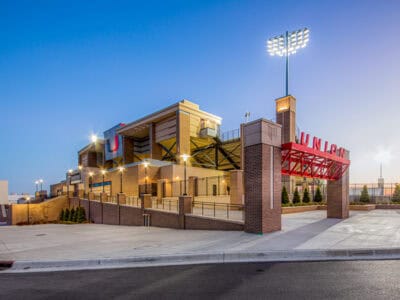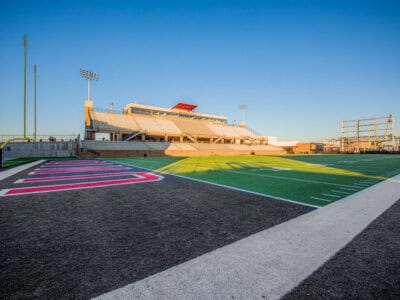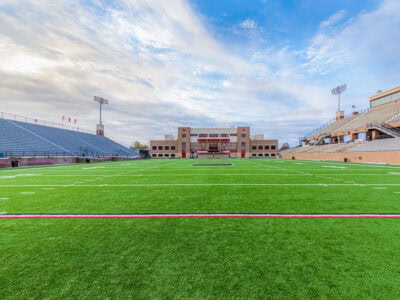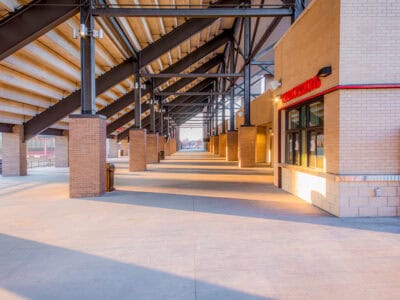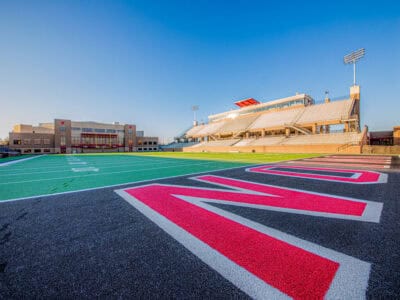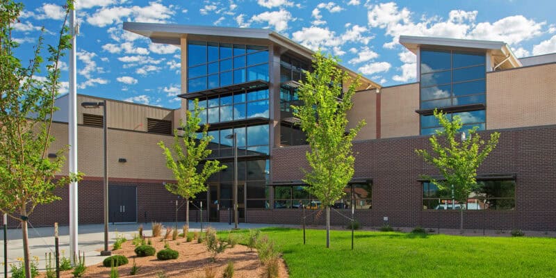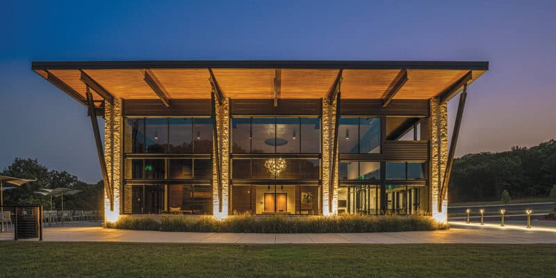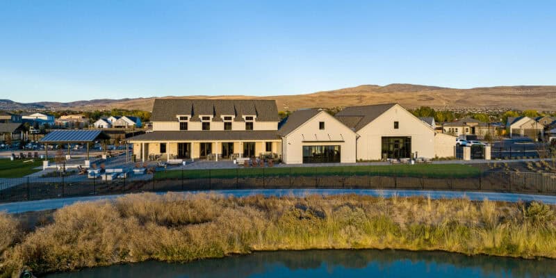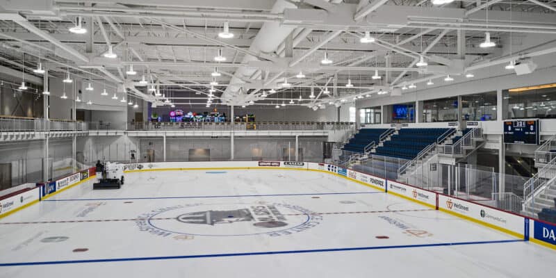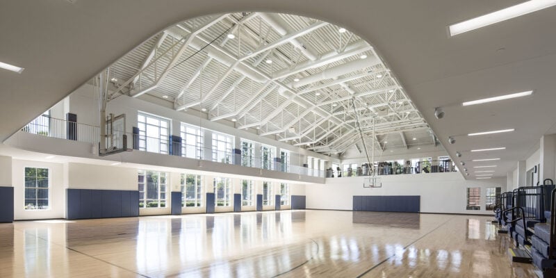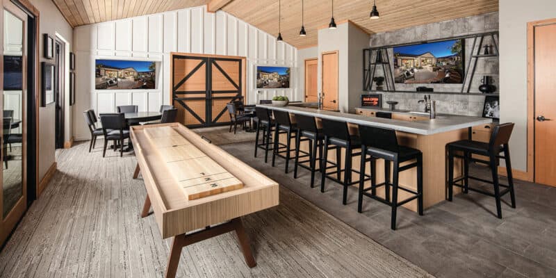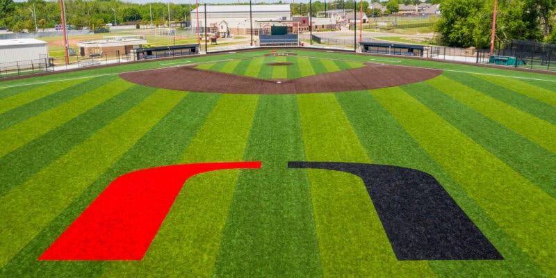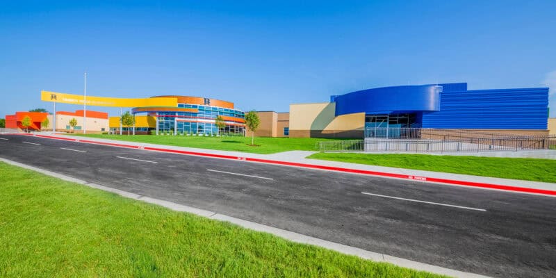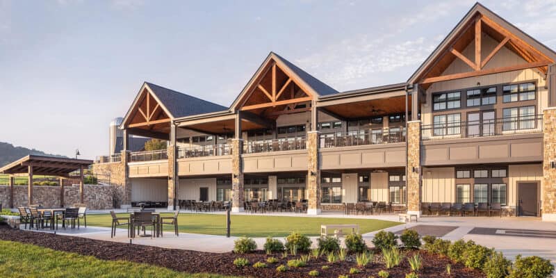Union Public Schools Union Tuttle Stadium Renovation
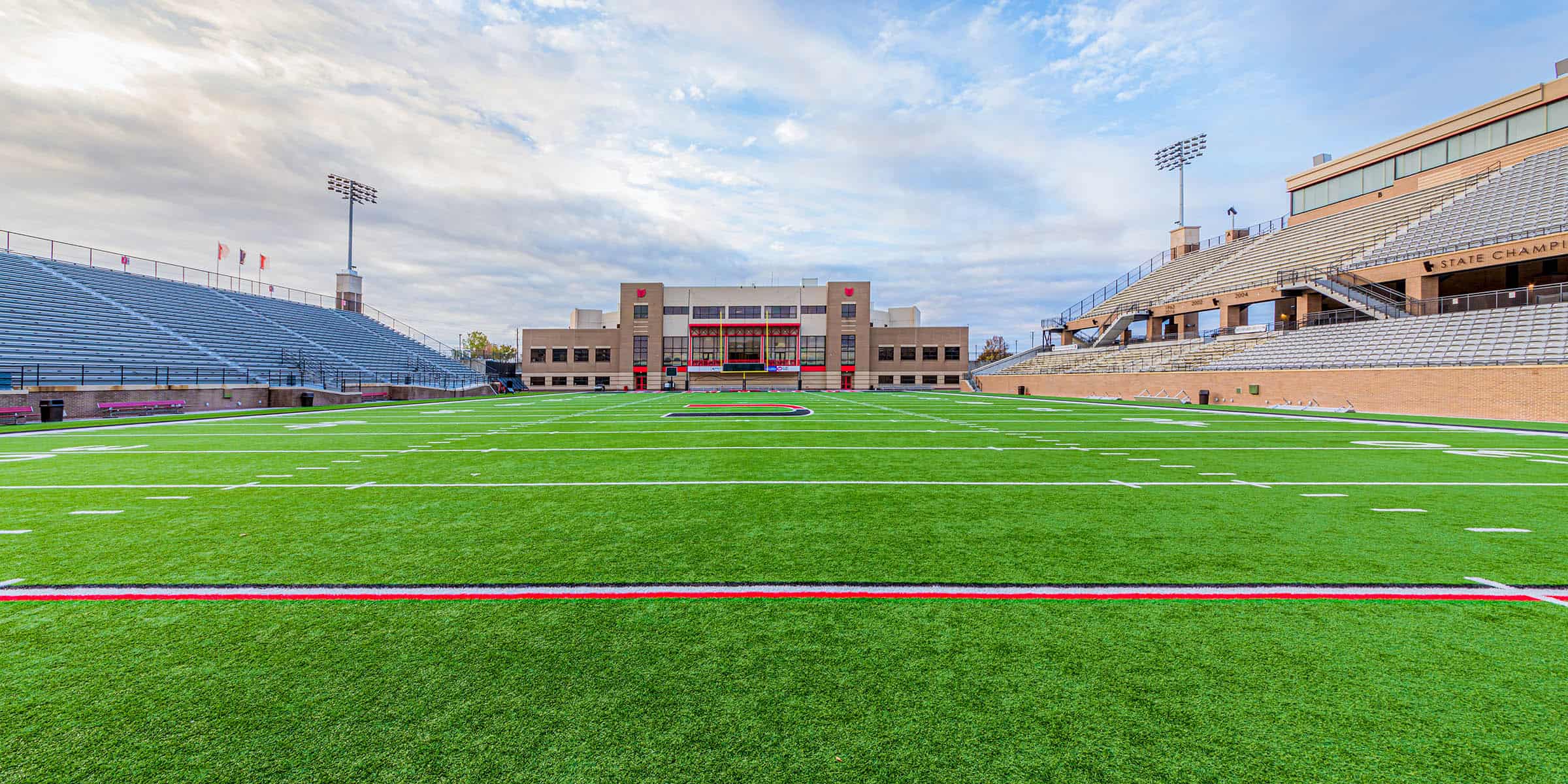
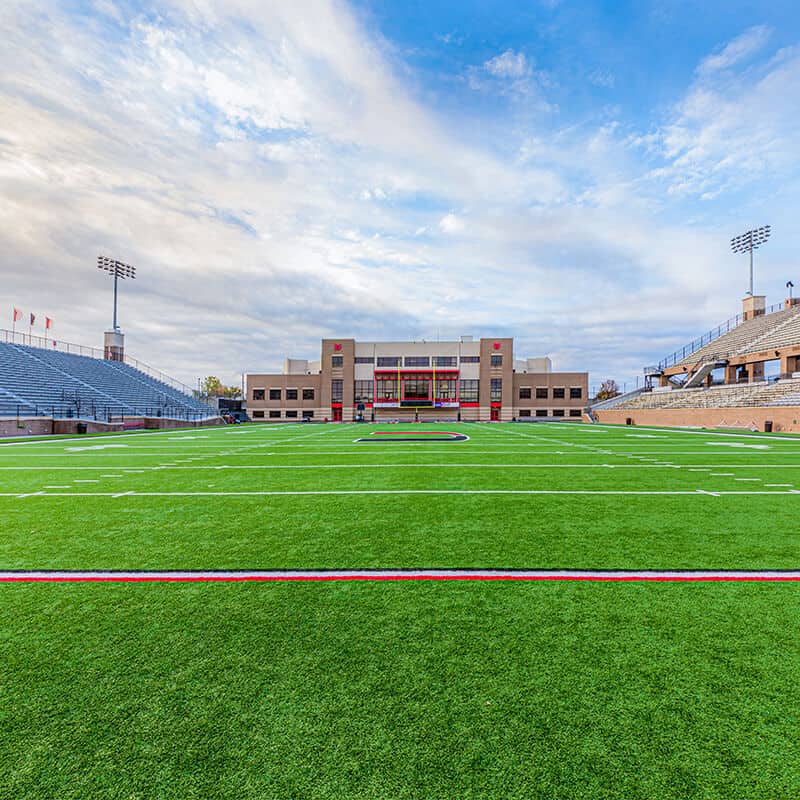
Home turf, redefined: Union’s most significant facilities upgrade in district history.
Union Public Schools boasts one of the top athletics programs where athletes excel locally, statewide and nationally. The renovation of Union Tuttle Stadium, along with the new Fine Arts Building, represents the largest and most significant construction investment in the district’s history.
Wallace Design Collective provided civil engineering services for the stadium transformation, which included replacing the west side with a new home side featuring upper and lower decks, nine luxury suites, improved accessibility, expanded concessions and new restroom facilities. The project also delivered a 64,000 square foot addition housing a modern press box, weight rooms, a nutrition room, locker rooms, band and practice rooms, offices, concessions and restrooms. Enhancements revitalized the east side for visiting spectators, expanding overall capacity to 10,000 fans, while new practice space for the men’s and women’s wrestling teams was incorporated. Additional upgrades included a state-of-the-art NFL-quality turf, an underground strength-and-conditioning room, a new grand entrance and parking and drive improvements.
A separate 17,000 square foot Fine Arts and Band Building was constructed at the north end of the stadium to house and expand the district’s award-winning music and marching band programs. The facility also visually completes the enclosure of the stadium bowl, creating a unified and dynamic environment for athletics, fine arts, and community events.
photography: ©bbjn designs







