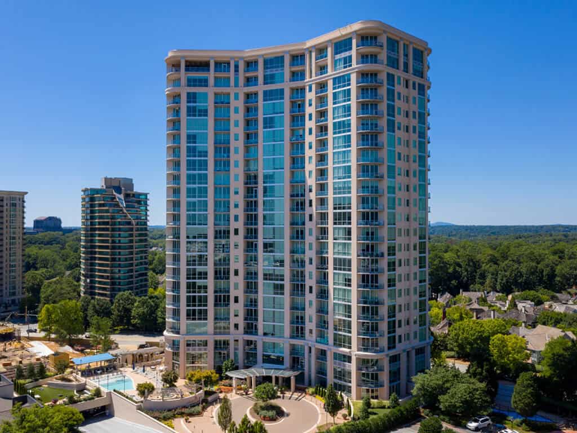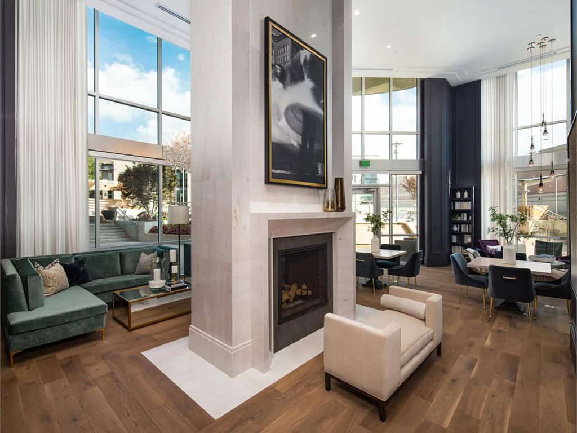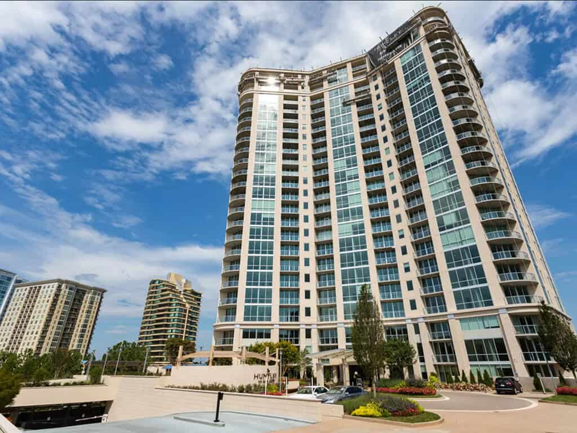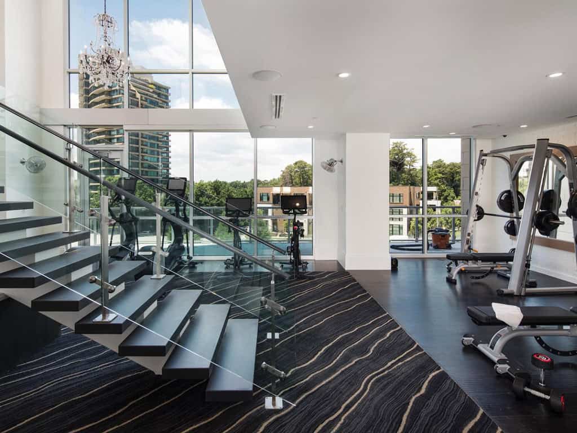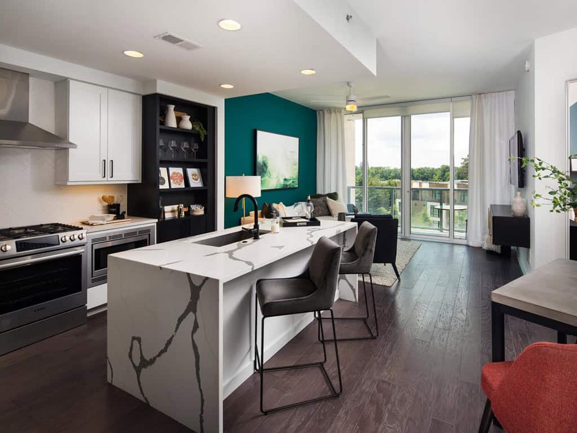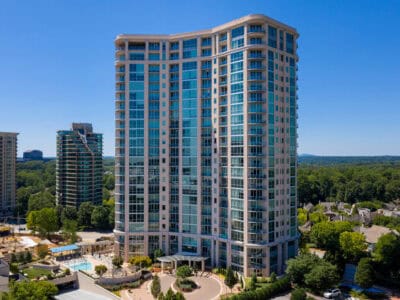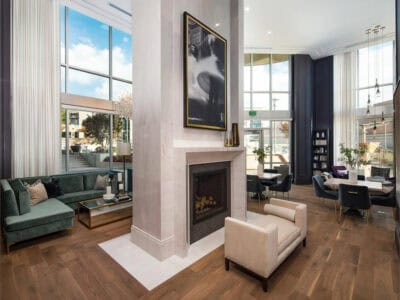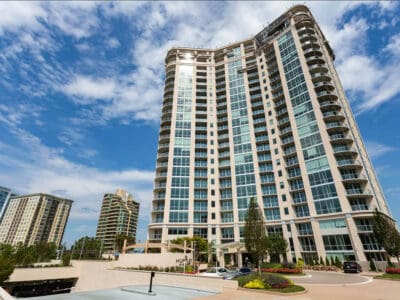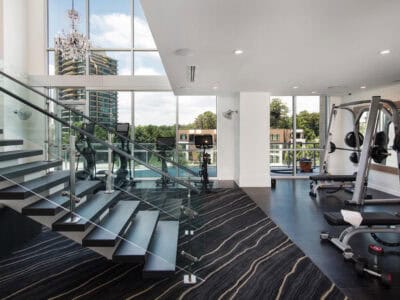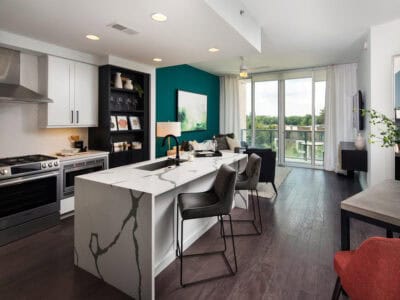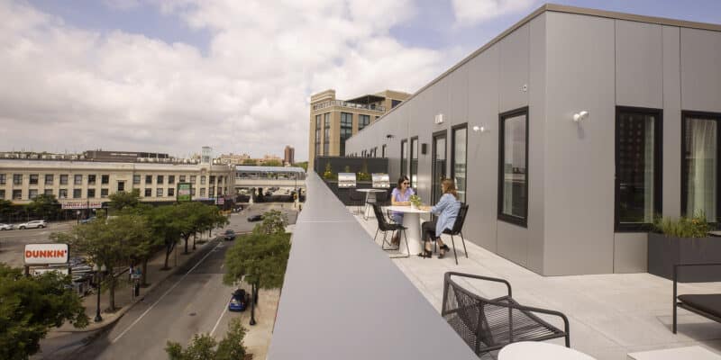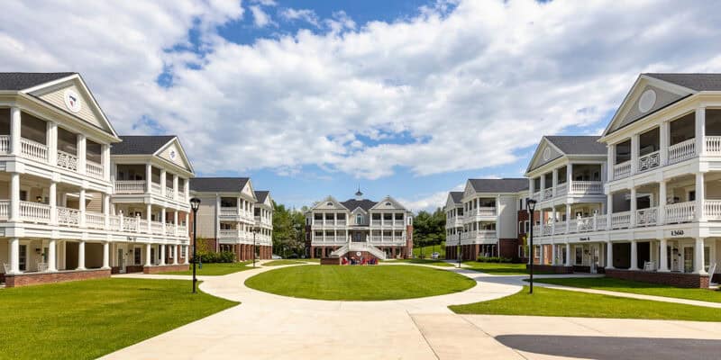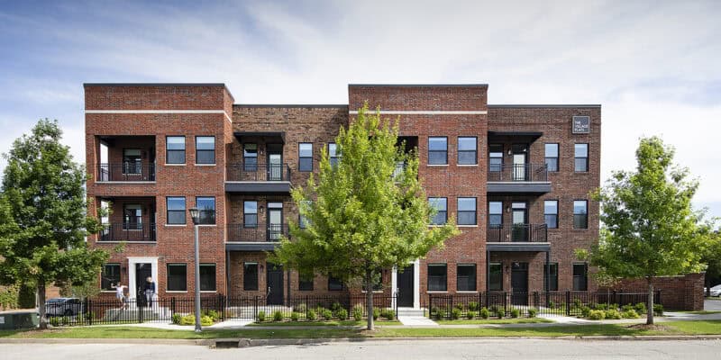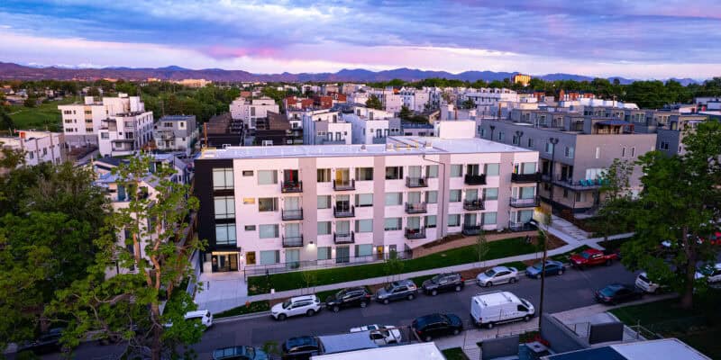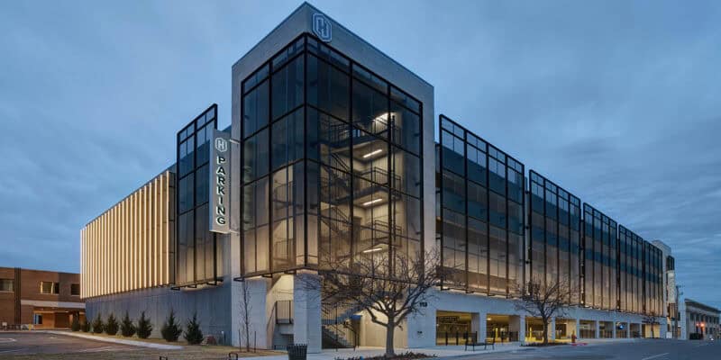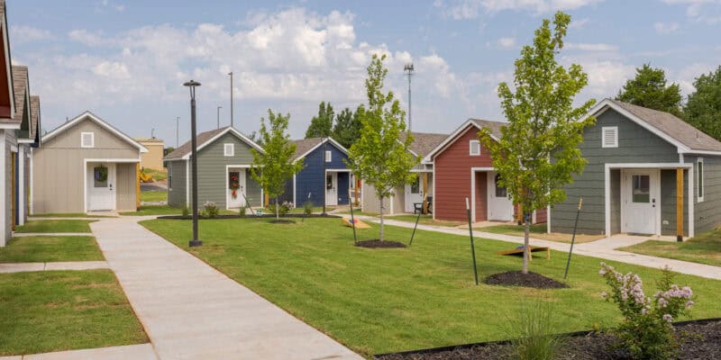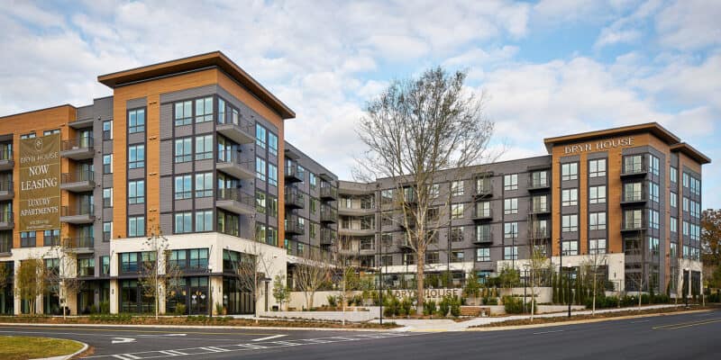The Huntley
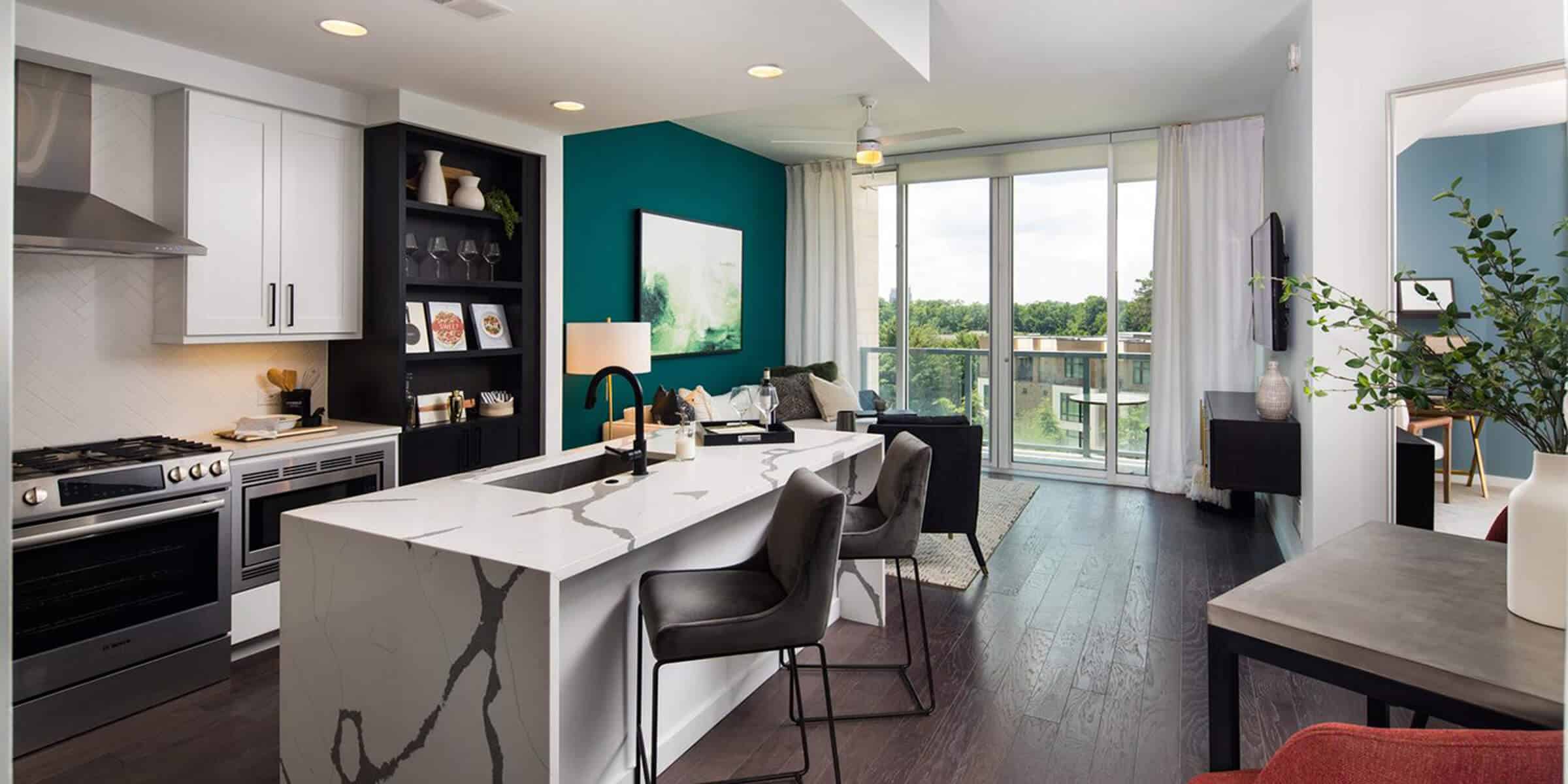
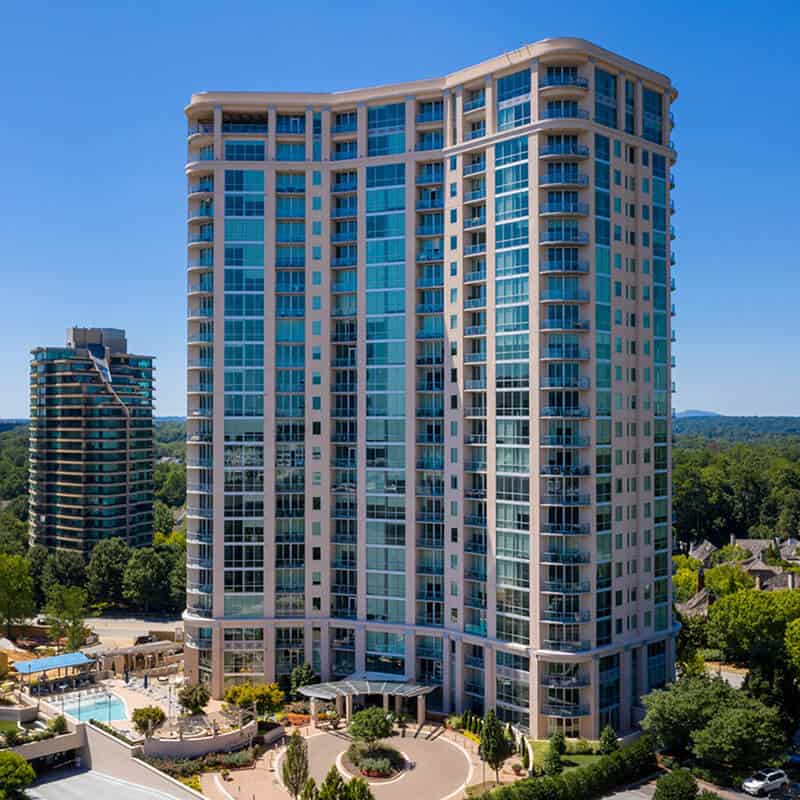
Rising 27 stories above Buckhead, this luxury residential tower blends architectural elegance with premium amenities, private terraces and panoramic views of the city below.
KSi Structural Engineers, now part of Wallace Design Collective, provided structural engineering services for the 27-story residential tower, which includes a mix of one-, two- and three-bedroom units ranging from 850 to 3,000 square feet. The project also features a 418-space cast-in-place parking deck.
An elevated podium level offers a private motor court for guest and resident access, as well as a beautifully designed outdoor terrace and pool deck. Building amenities include a state-of-the-art fitness center, a residential club room and a sky lounge on the 27th floor with a private dining room and a covered outdoor terrace that overlooks downtown Atlanta. The structure is composed of concrete shear walls, columns and a two-way post-tensioned flat slab system.







