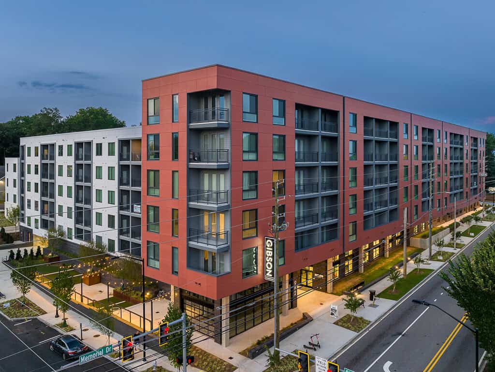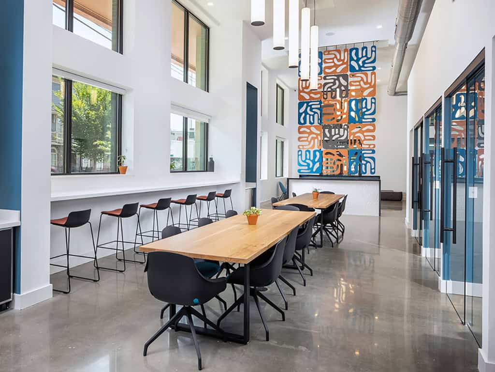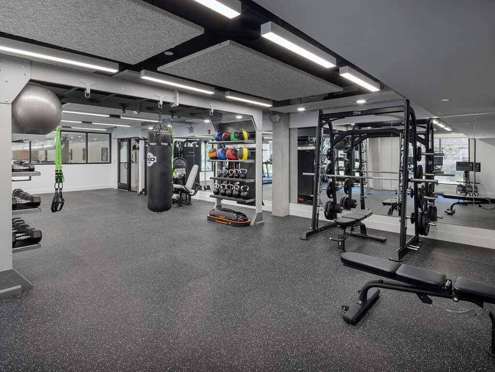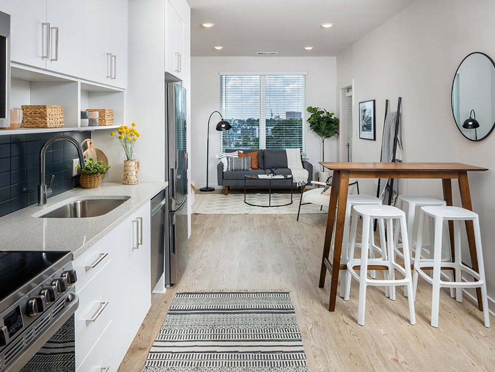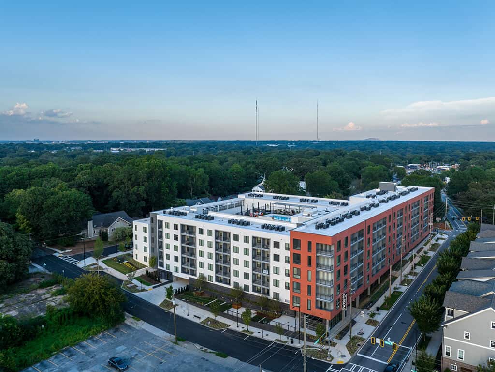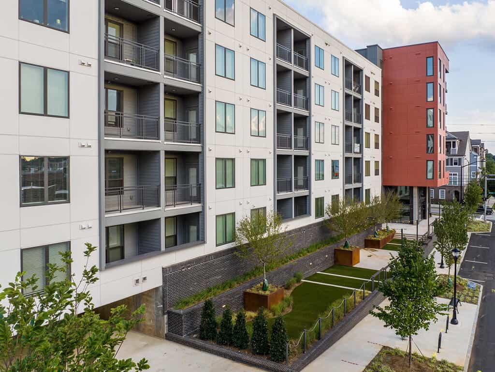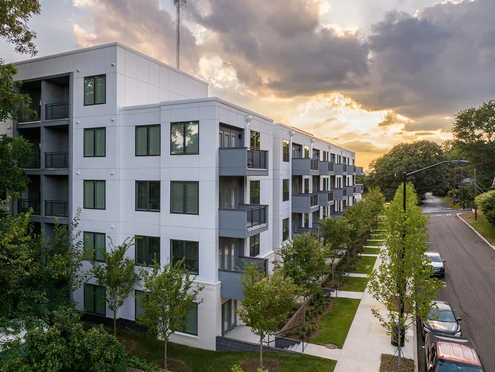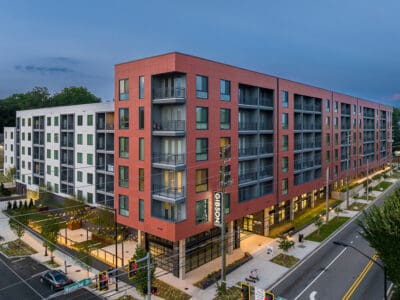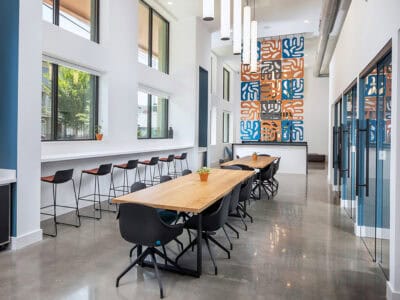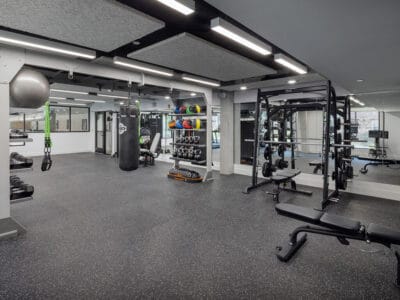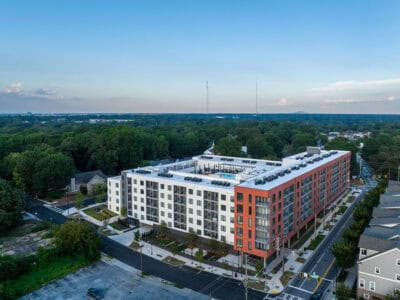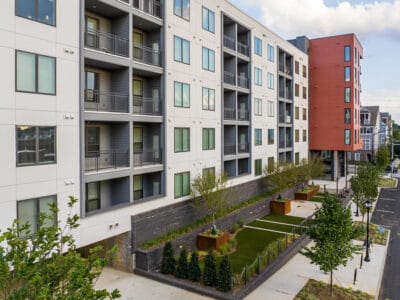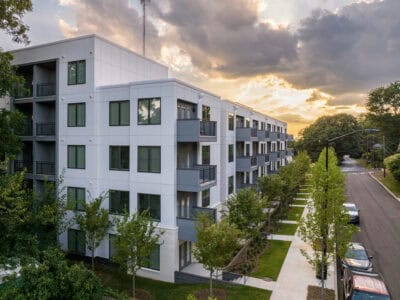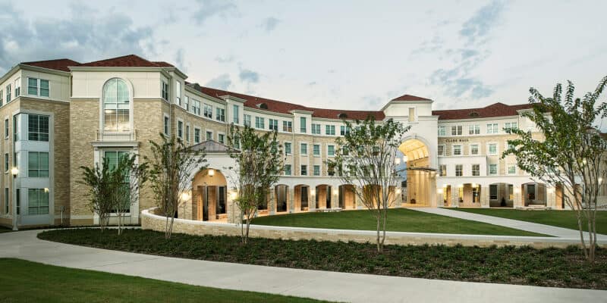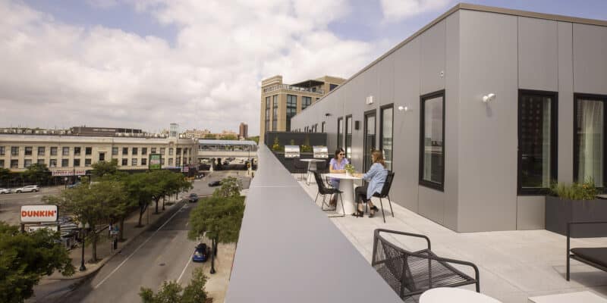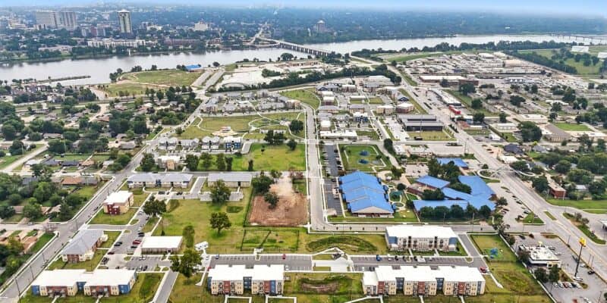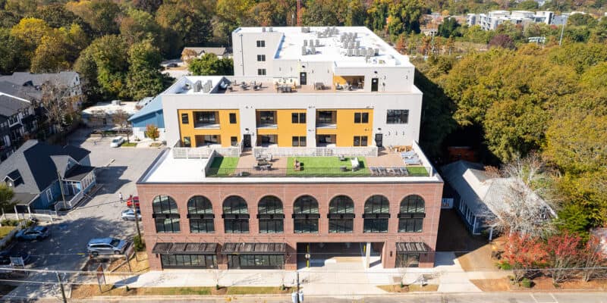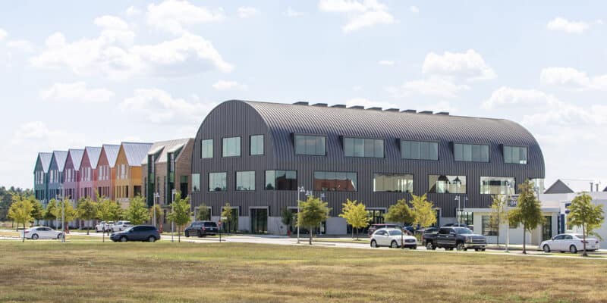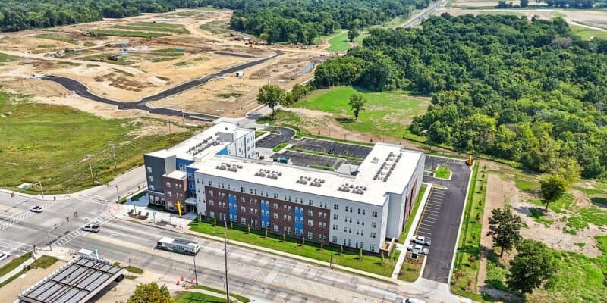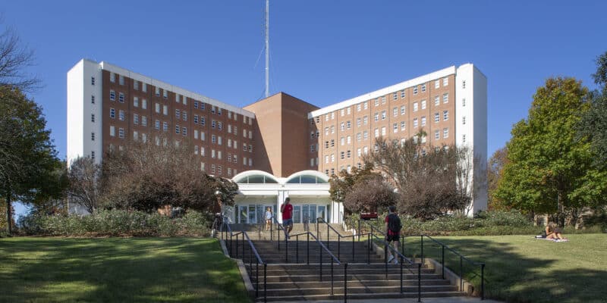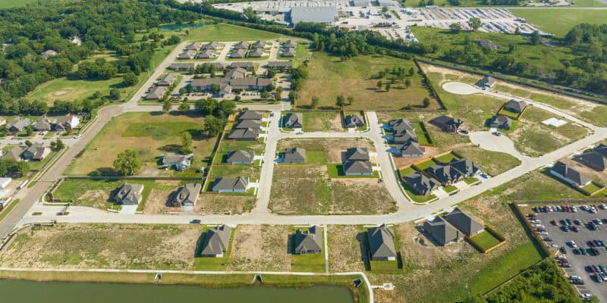Gibson by Radius
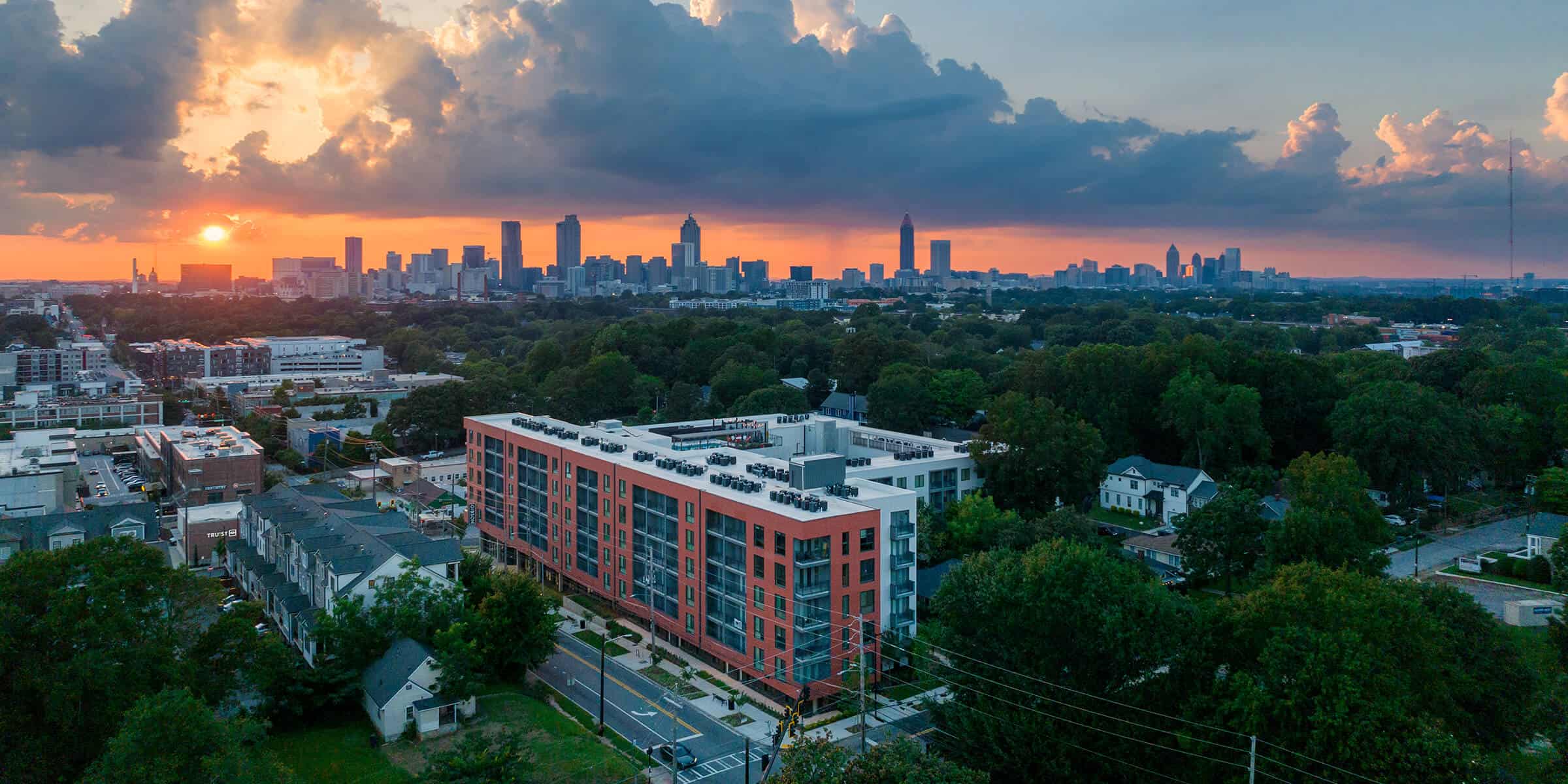
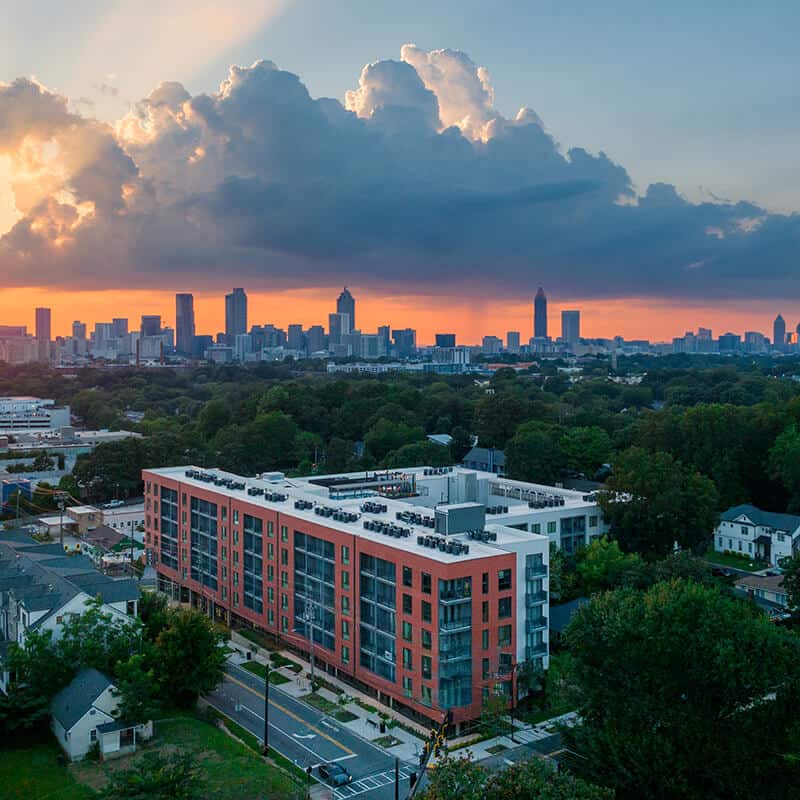
Gibson by Radius brings elevated multifamily living to Atlanta’s revitalized Memorial Drive corridor, blending modern design with thoughtful neighborhood integration.
Located in a formerly industrial area in Atlanta, the Memorial Drive corridor has seen a recent explosion in growth with the extension of the Beltline’s Eastside Trail and the addition of the 17-acre Madison Yards mixed-use development and the Gibson by Radius apartments.
Wallace Design Collective provided structural engineering services for the new apartment complex. The project includes four-, five-, and six-story structures that transition in height to align with the adjacent Reynoldstown single-family neighborhood. This tiered design approach helps integrate the development into its surrounding urban context.
The 205-unit multifamily community offers a variety of modern amenities, including a business center, fitness room, resident clubhouse and 1,600 square feet of ground-floor retail. A precast parking deck provides convenient access for residents and visitors alike.
photography: ©Scott Chester







