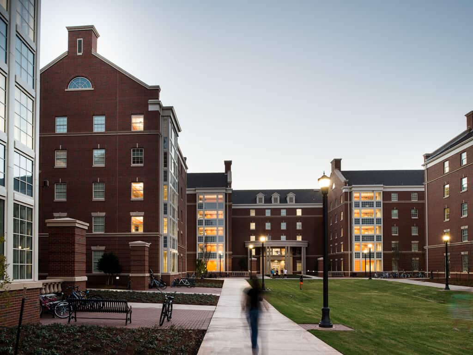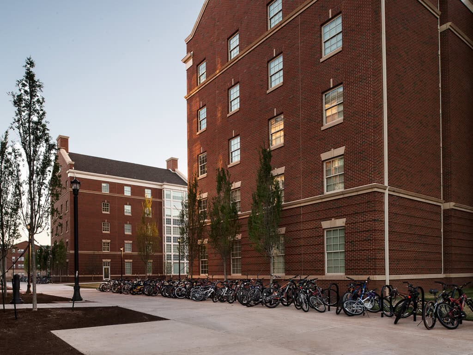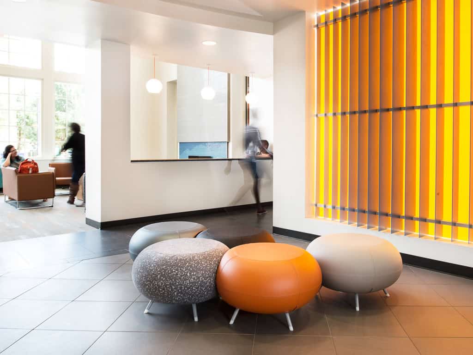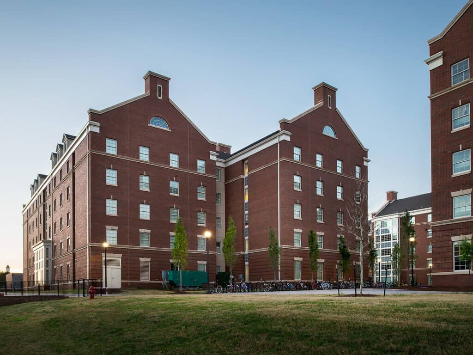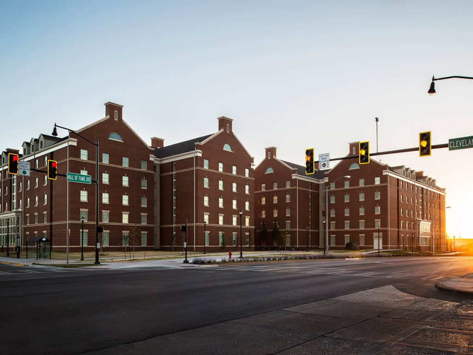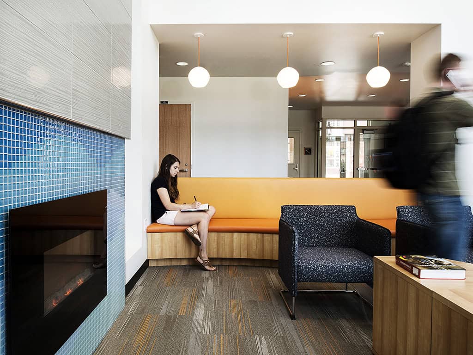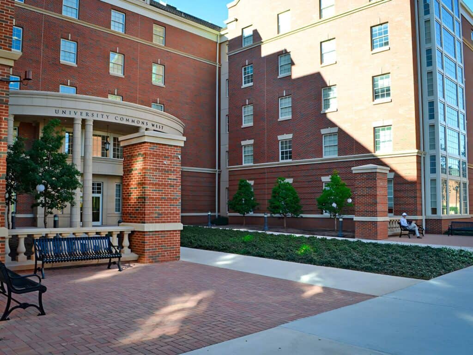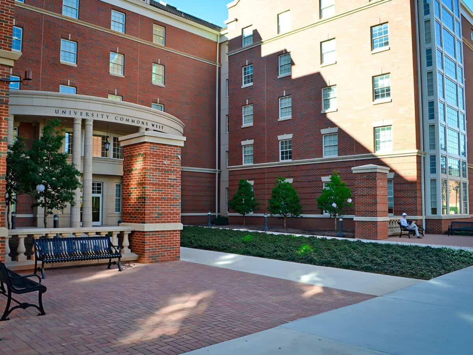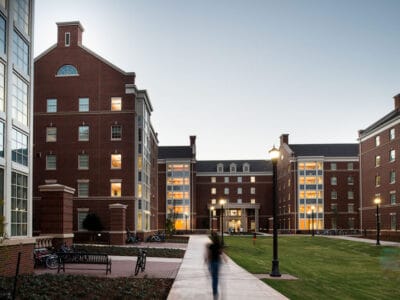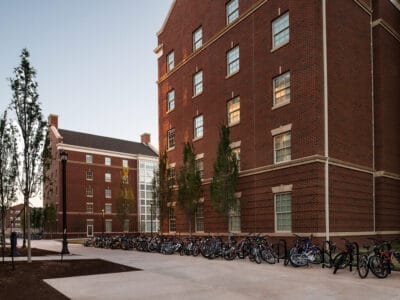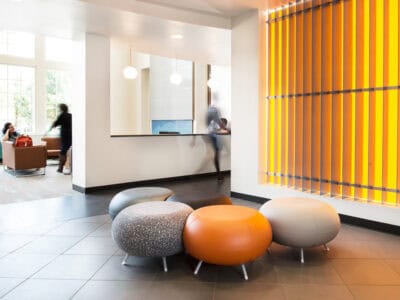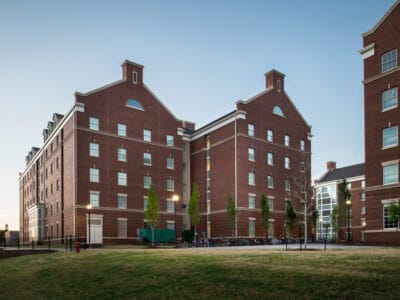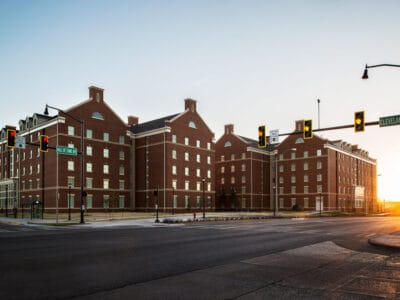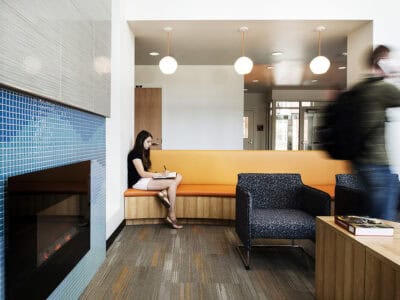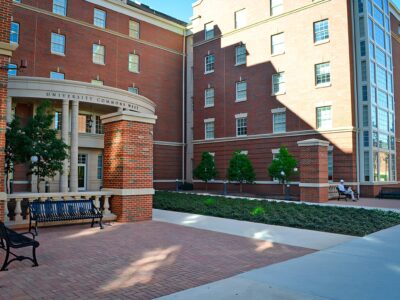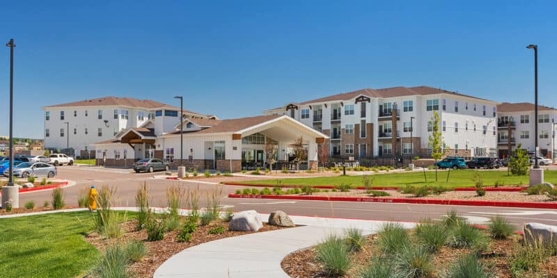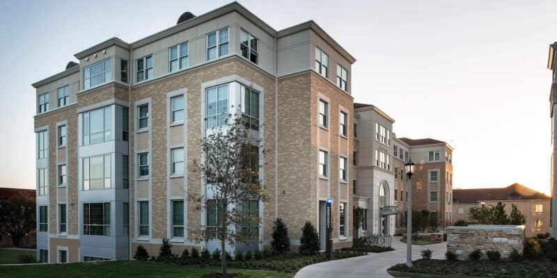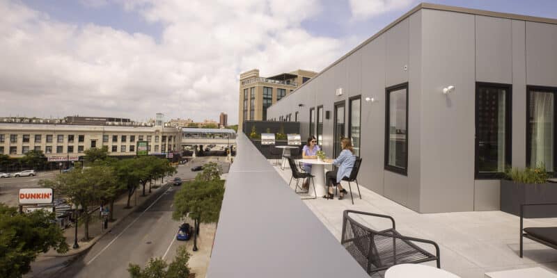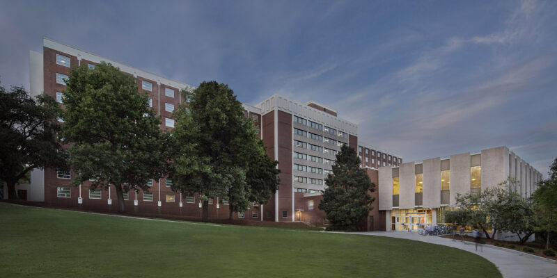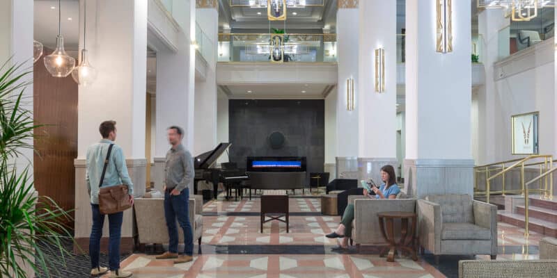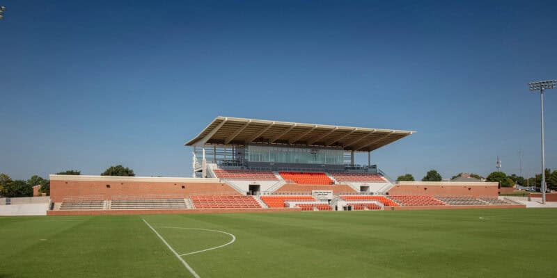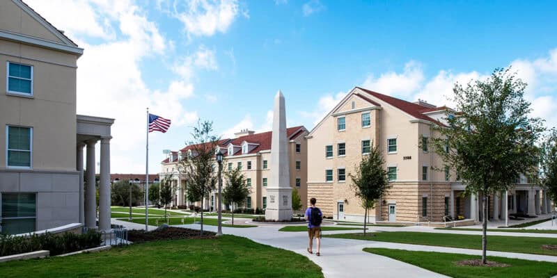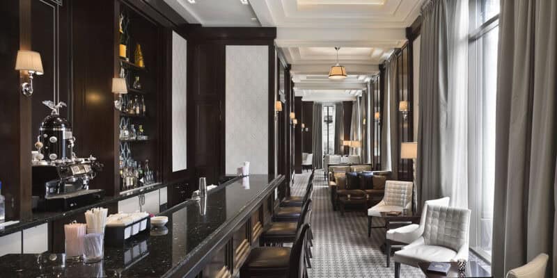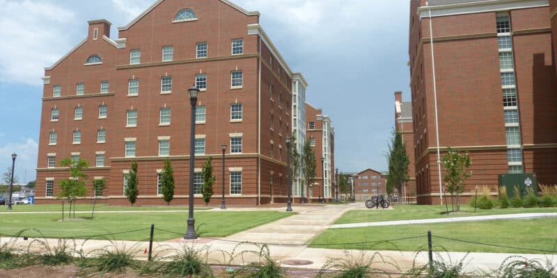Oklahoma State University University Commons
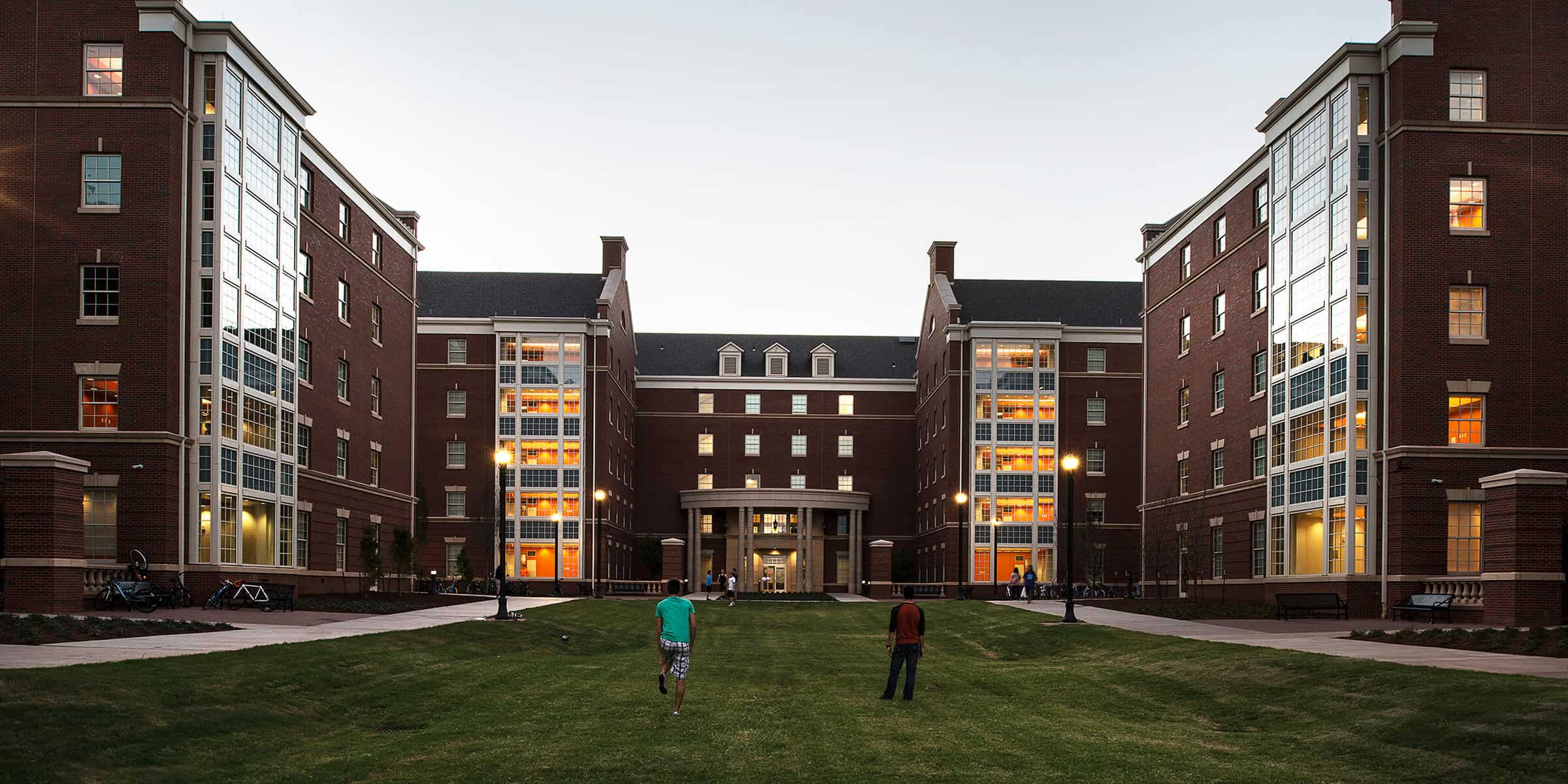
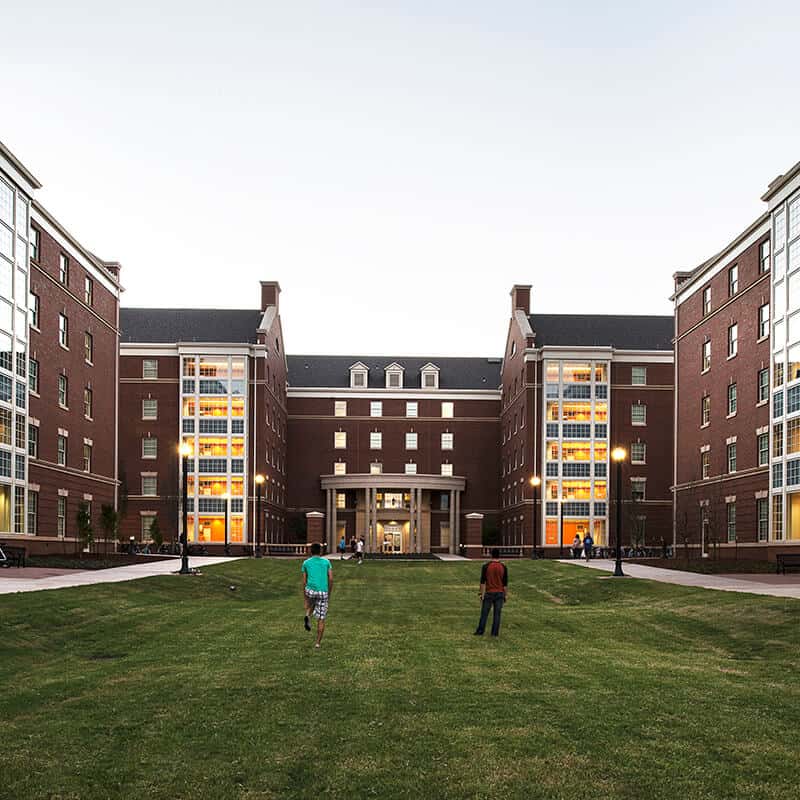
Created to support connection, comfort and campus pride, University Commons is OSU’s response to the rising demand for student housing.
University Commons is the newest residential complex on the main campus of Oklahoma State University. The complex houses 964 students across three five-story residence halls, each designed with an adapted traditional layout to encourage community while supporting academic success.
Wallace Design Collective provided structural and civil engineering services for the student housing development. The buildings feature common areas such as lounges, study spaces and shared kitchens that foster student interaction and connection. The design balances opportunities for social engagement with areas for private conversation and focused study. The architecture features modified Georgian-style exteriors and interiors inspired by the natural character of OSU’s campus and the surrounding landscape.
Howell & Vancuren, now part of Wallace Design Collective, provided landscape architecture services for the site. Sidewalks were laid out in a rectilinear pattern that echoes the formal architectural language of the campus, and each building entrance is enhanced by a courtyard featuring low-growing plantings and integrated seating areas.
photography: ©Melissa Lukenbaugh
2015 Associated Builders & Contractors of Oklahoma – Excellence in Construction Award in the Institutional (over $25M) Category







