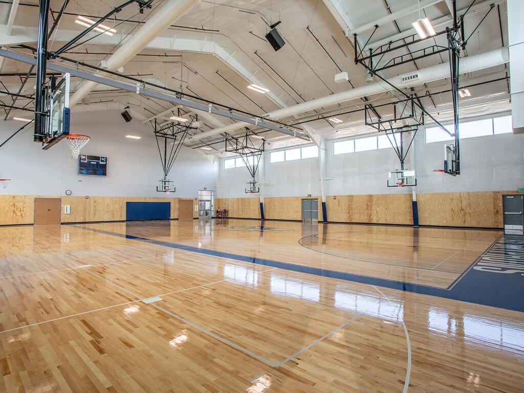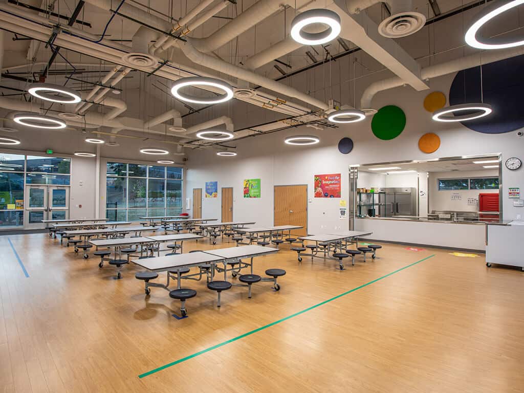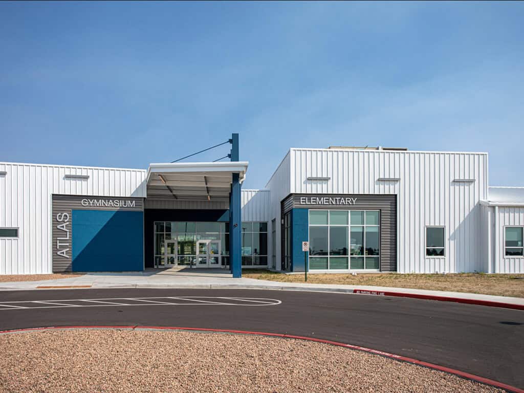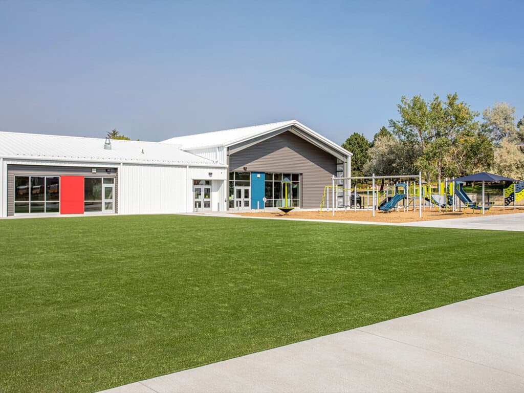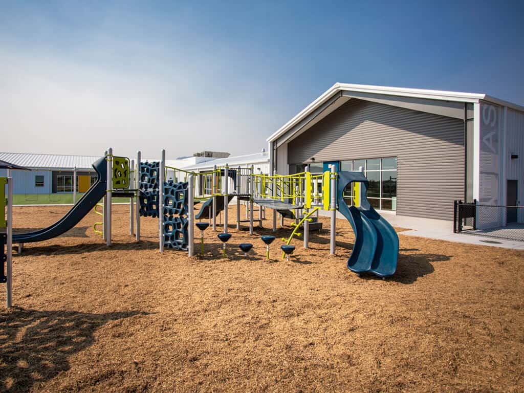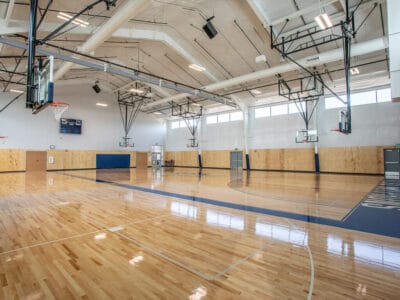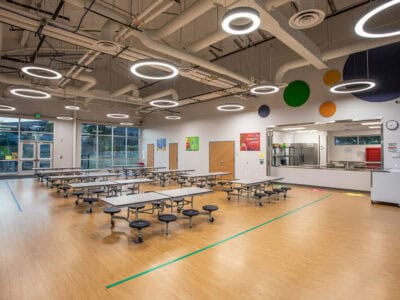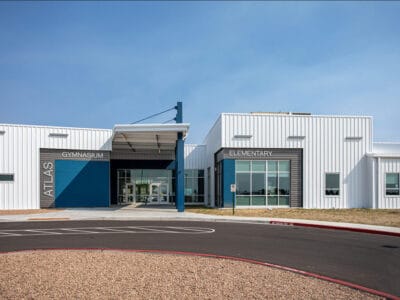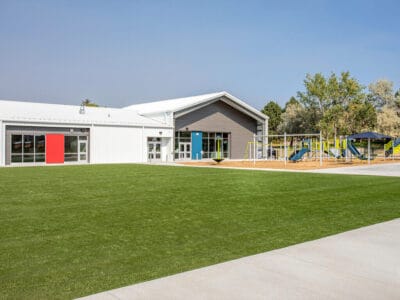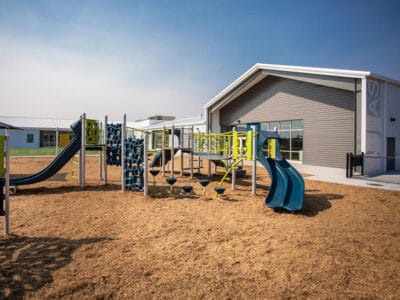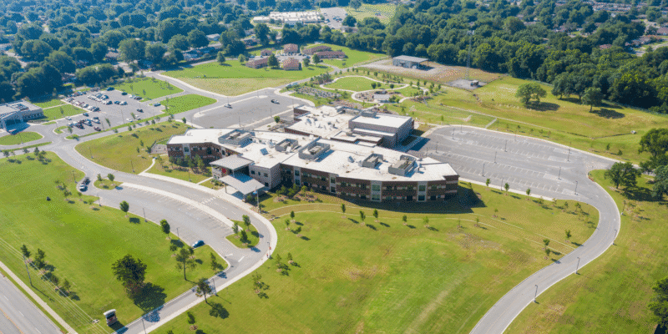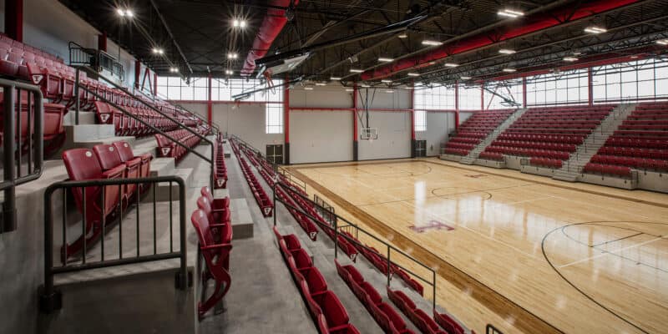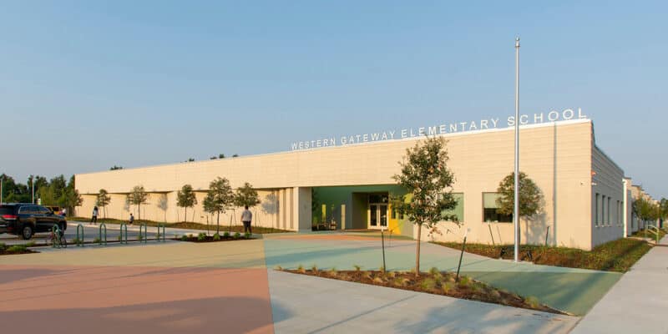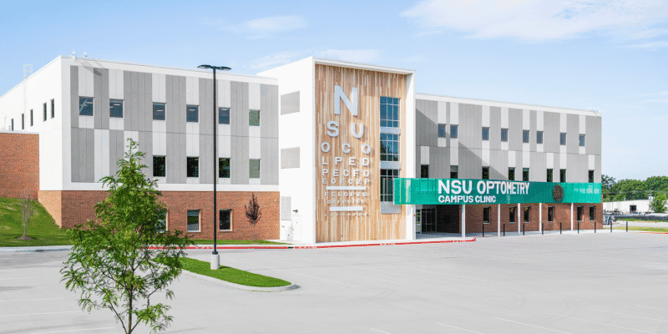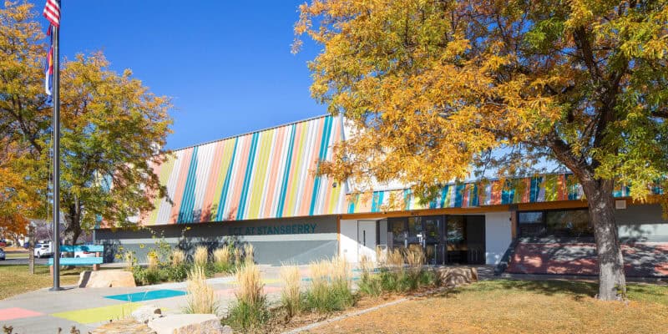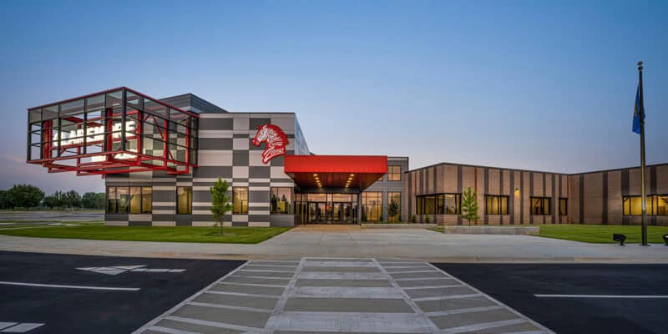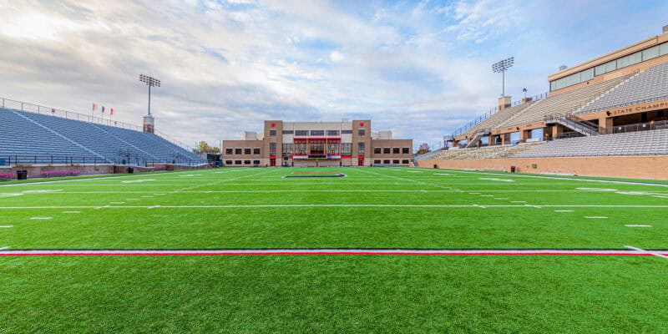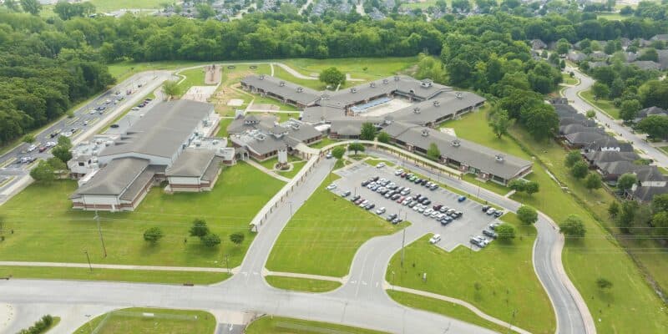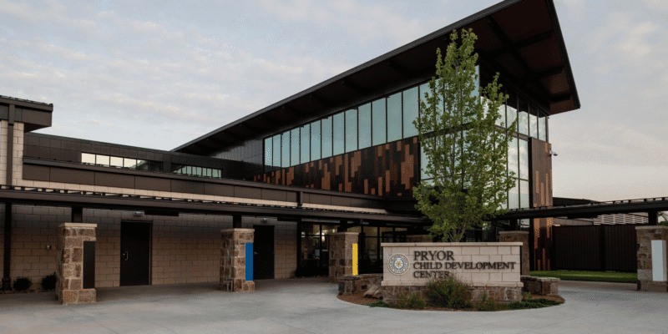Atlas Preparatory Elementary School
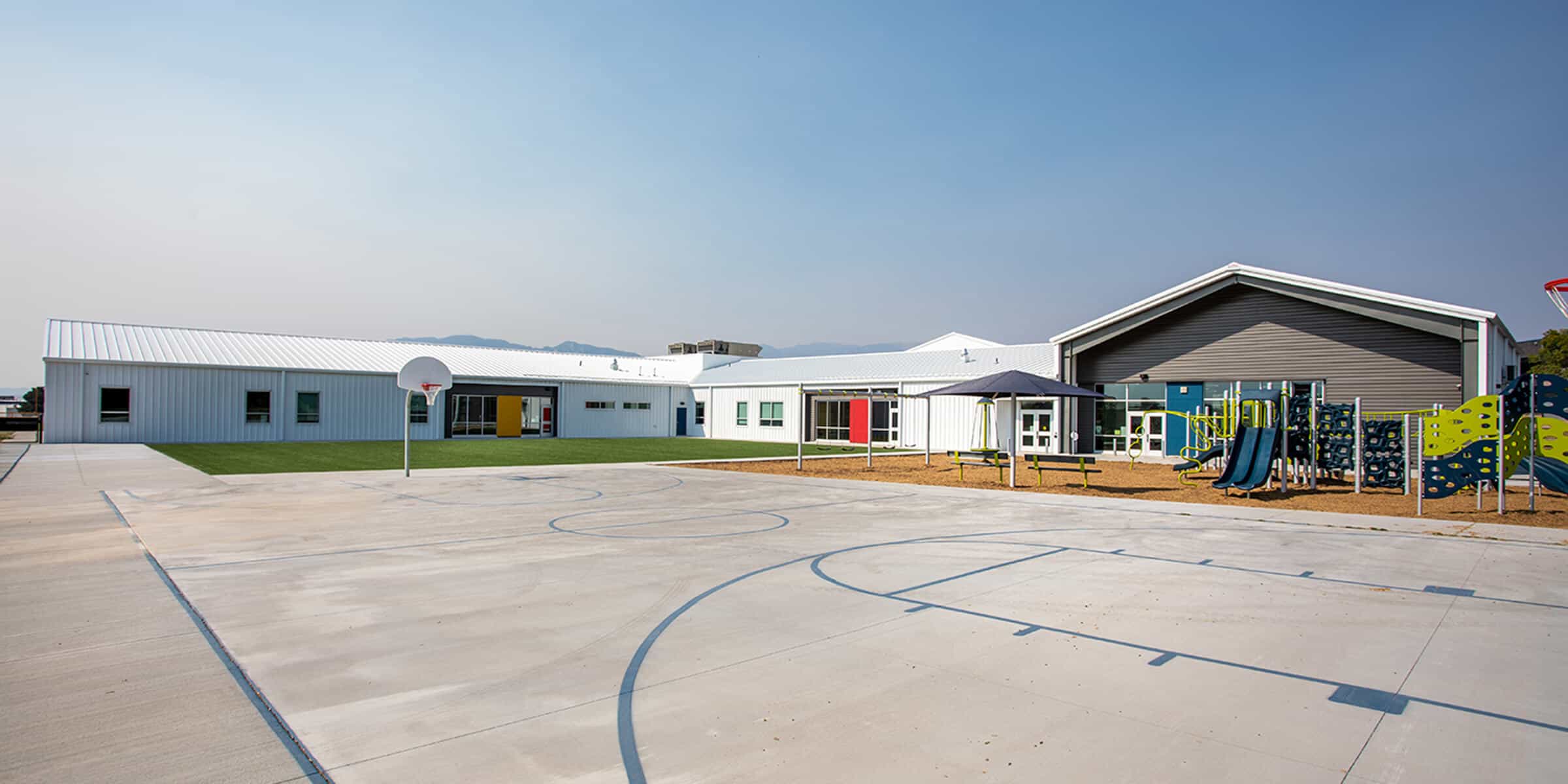
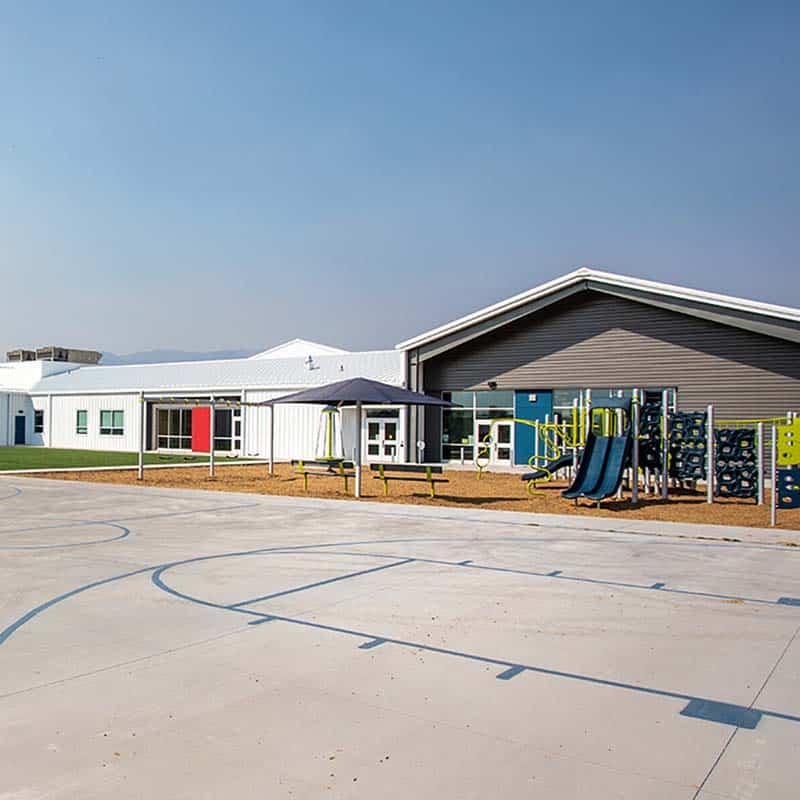
A new elementary school helps expand Atlas Preparatory’s mission with modern facilities and inclusive design.
Atlas Preparatory School is committed to equipping and inspiring every student to succeed in their post-graduation pursuits through rigorous academics, strong character development and active community engagement.
Wallace Design Collective provided structural and civil engineering services for the PK-4 school. The facility includes classrooms, a cafeteria, and a gymnasium for large gatherings. A small kitchen supports meal preparation, and ADA-compliant features are integrated throughout. The site also provides a dedicated parent drop-off lane, parking, a playground and an artificial turf playing field with a surrounding track. Together, these elements create a safe, functional and engaging environment for learning and play.
photography: ©Matt o Photos







