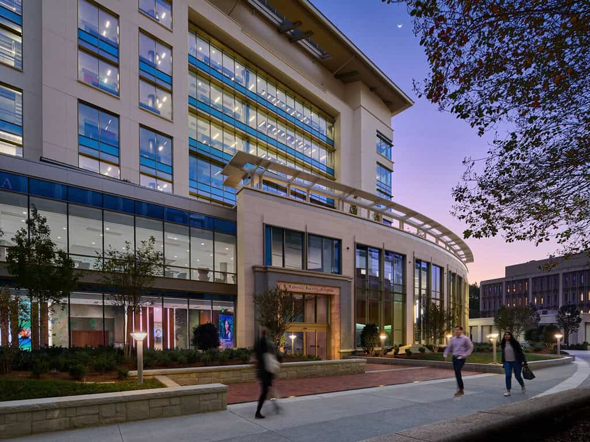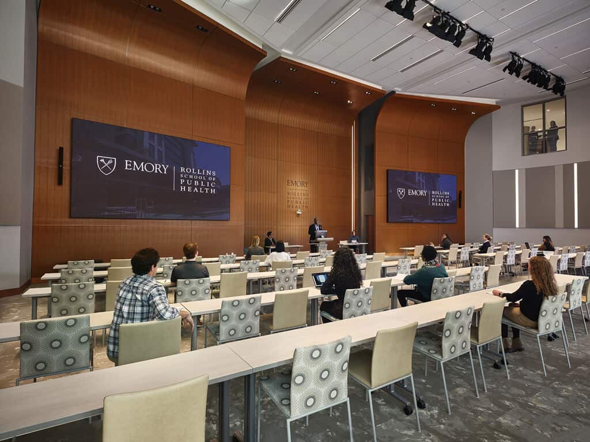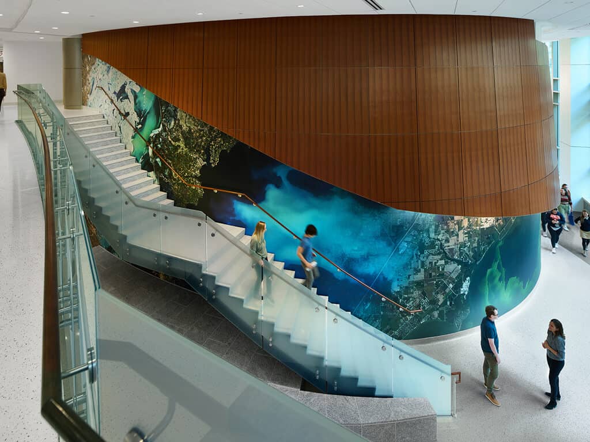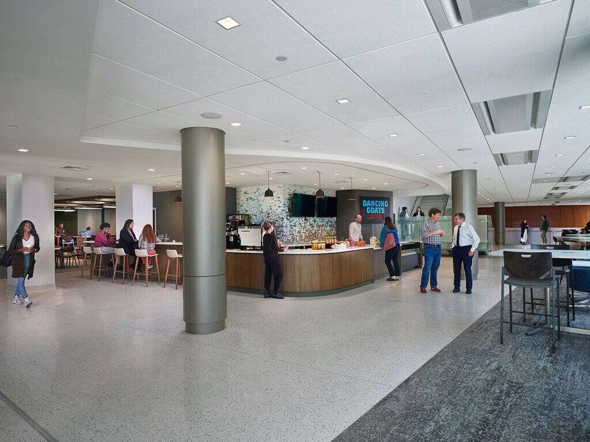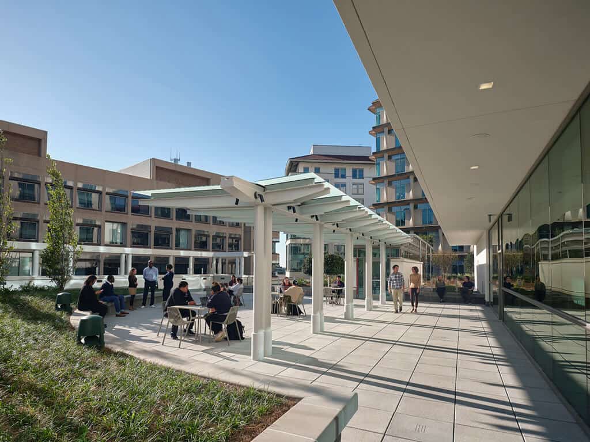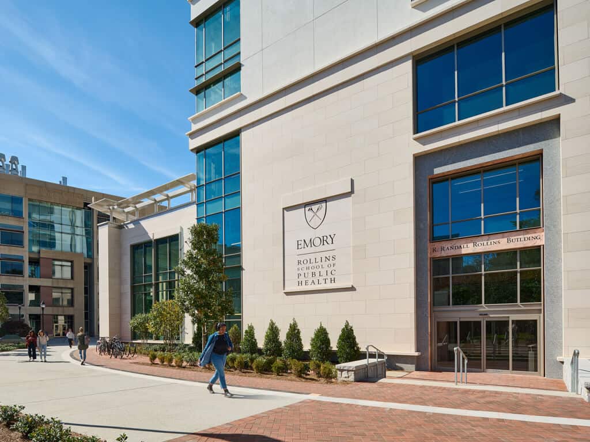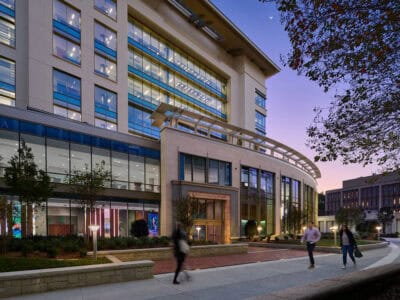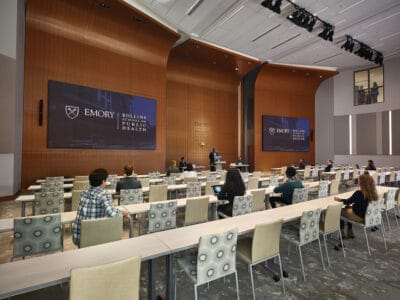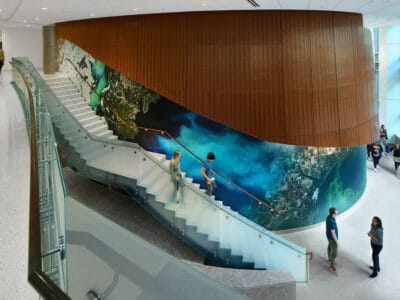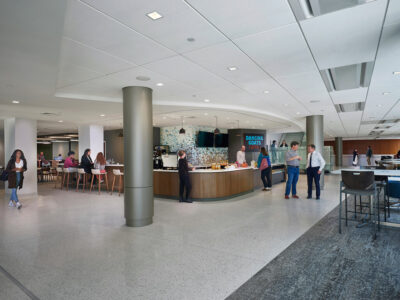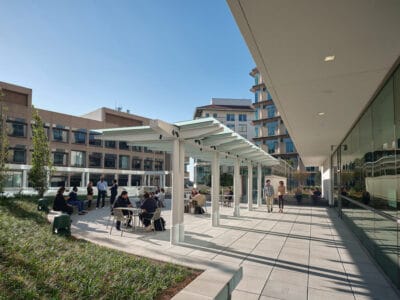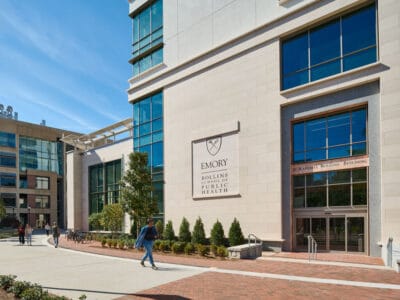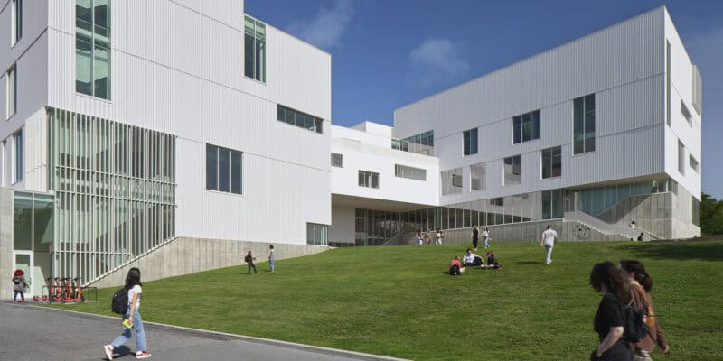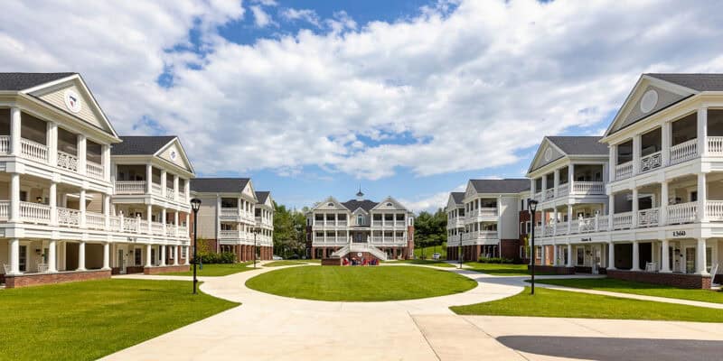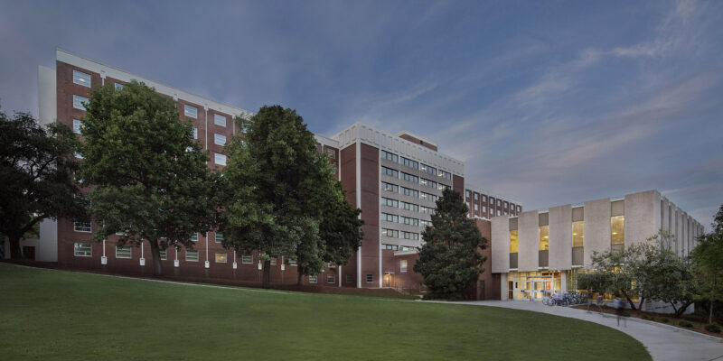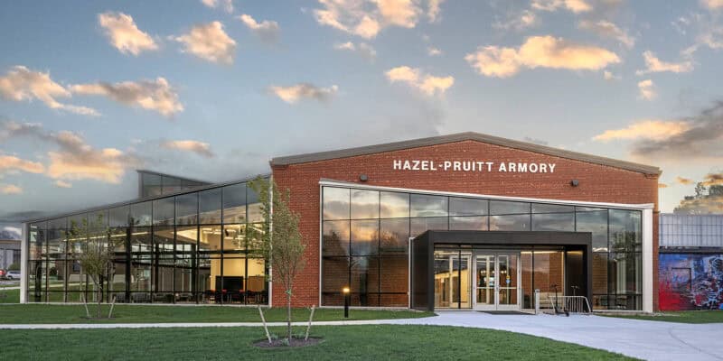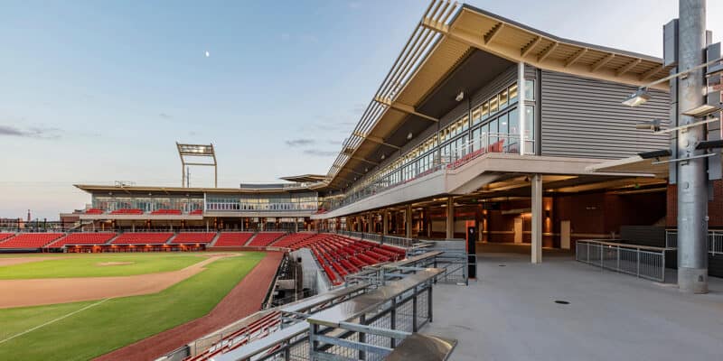Emory University Rollins School of Public Health R. Randall Rollins Building
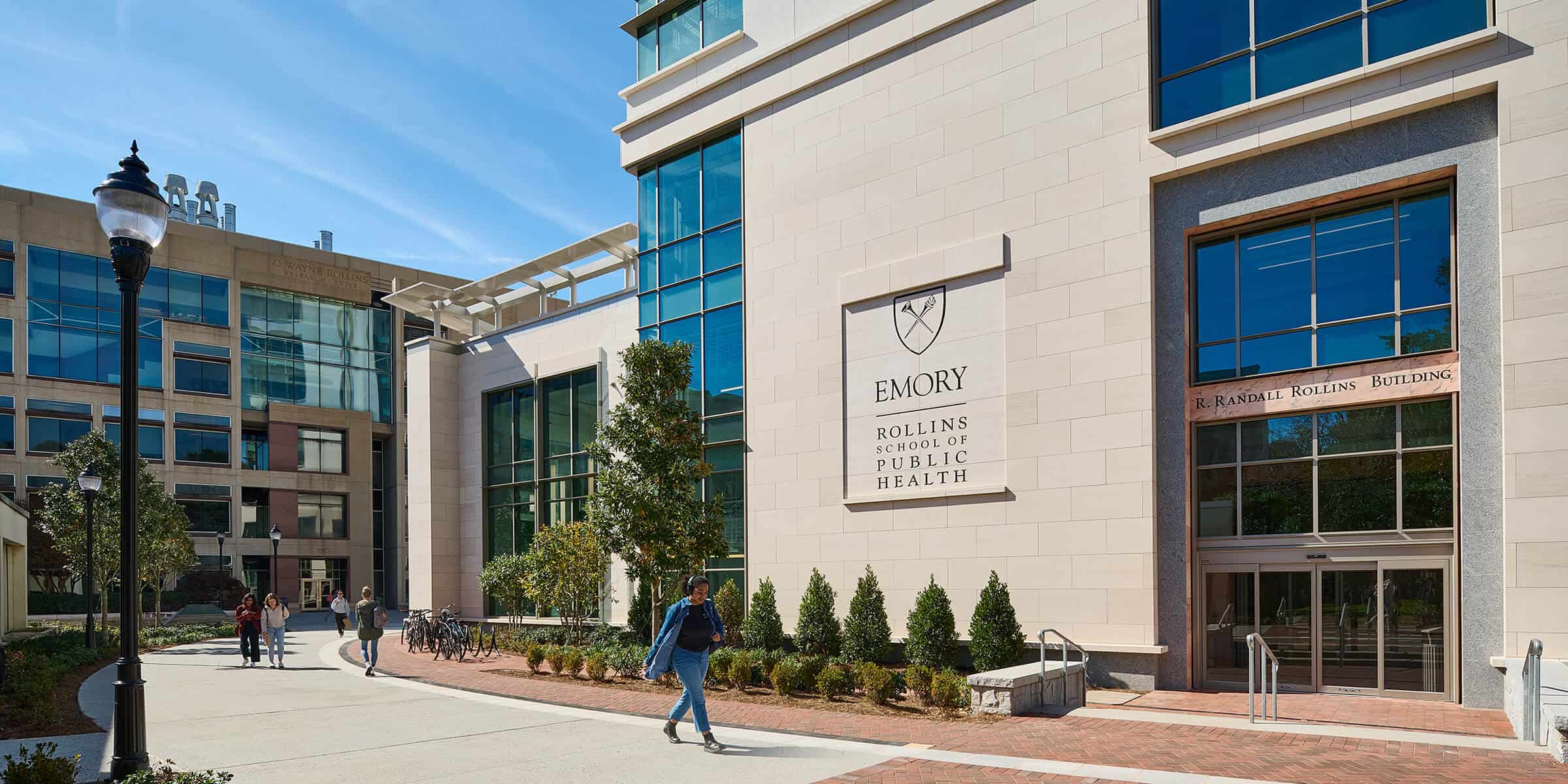
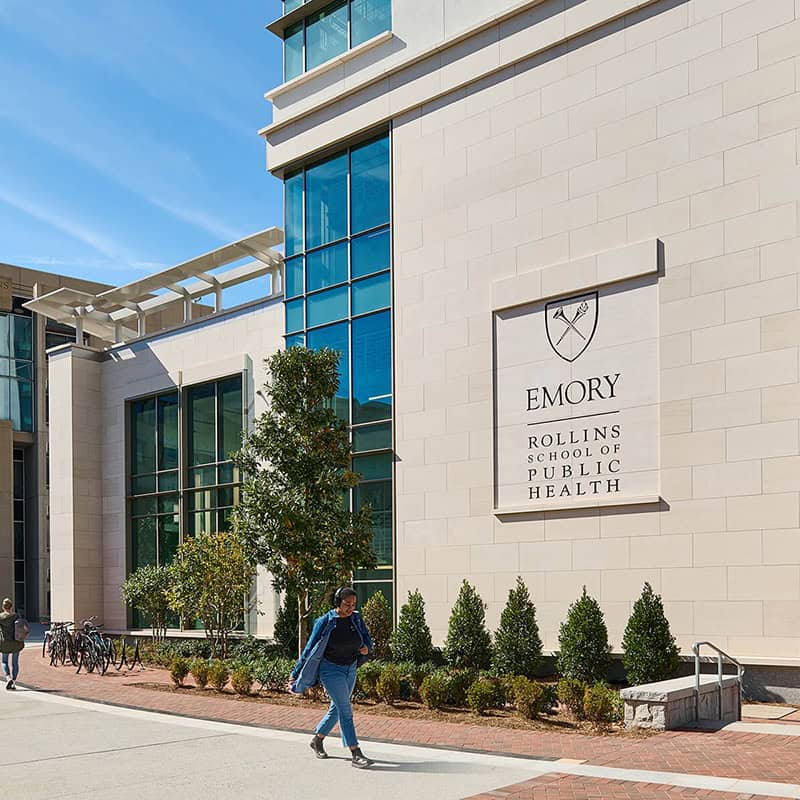
The R. Randall Rollins Building connects seamlessly to Emory’s existing public health facilities, creating a cohesive and collaborative campus experience.
KSi Structural Engineers, now part of Wallace Design Collective, provided structural engineering services for the R. Randall Rollins Building – the newest and largest addition to Emory University’s Rollins School of Public Health. The 10-story, 185,000 square foot facility expands the school’s capacity for teaching, research and global collaboration in public health.
The building includes classrooms, collaboration spaces, faculty offices, a multifunctional event space and a green roof terrace. A concealed, below-grade loading dock is integrated into the building footprint, preserving surface-level aesthetics and functionality. The structure is primarily concrete-framed, with structural steel framing used above large, tiered classrooms and flexible event spaces to accommodate column-free spans.
The R. Randall Rollins Building connects directly to the adjacent Grace Crum Rollins and Claudia Nance Rollins buildings, creating a cohesive and accessible academic environment. The project achieved LEED Gold certification, supporting the school’s mission to advance health and well-being through research, education and global partnerships.
photography: ©Firewater Photography
LEED Gold








