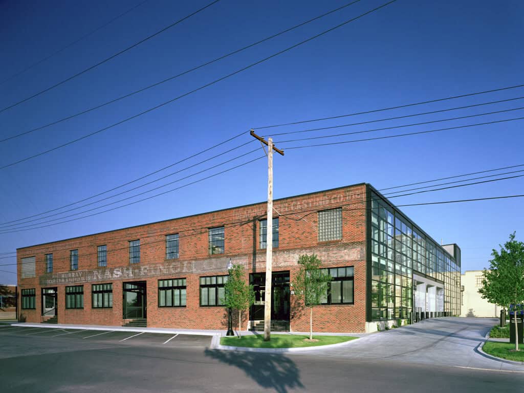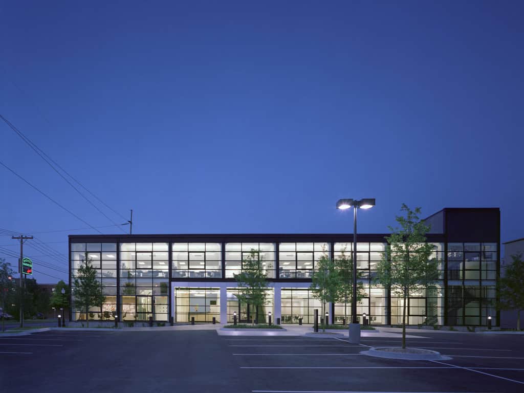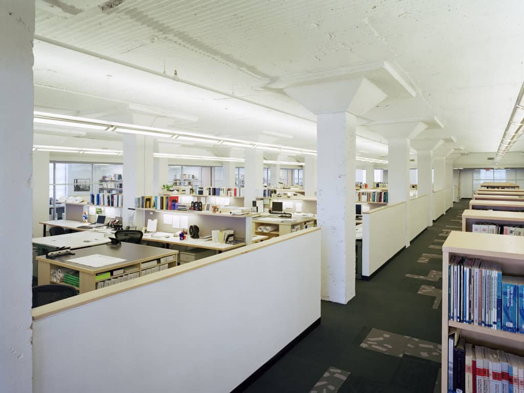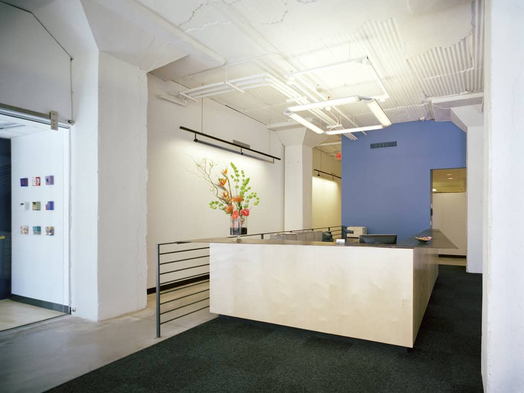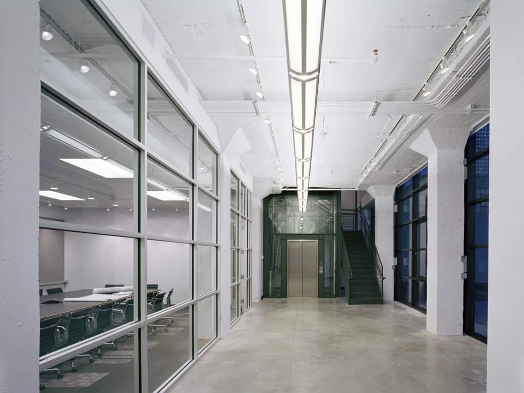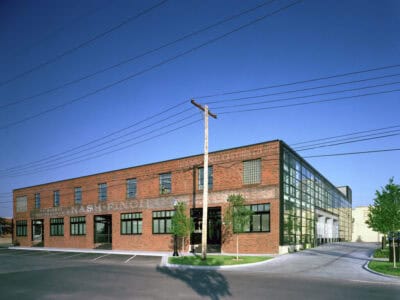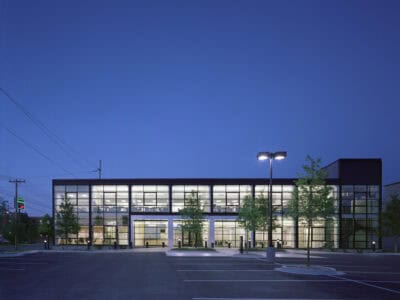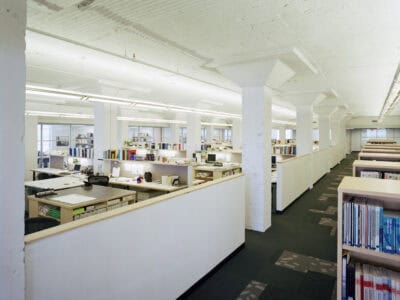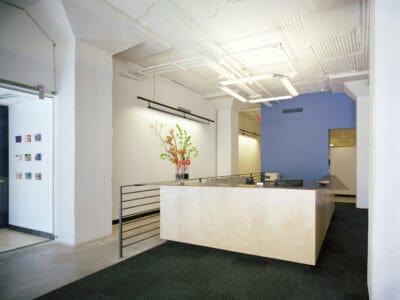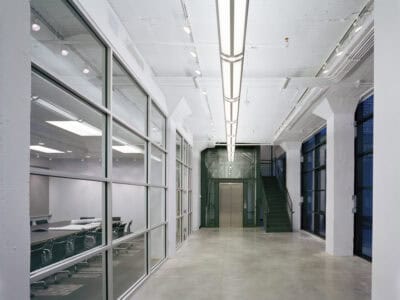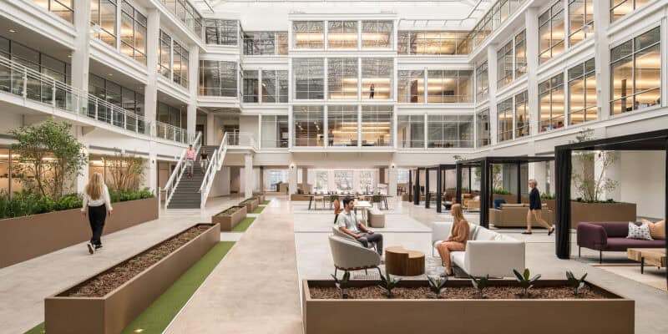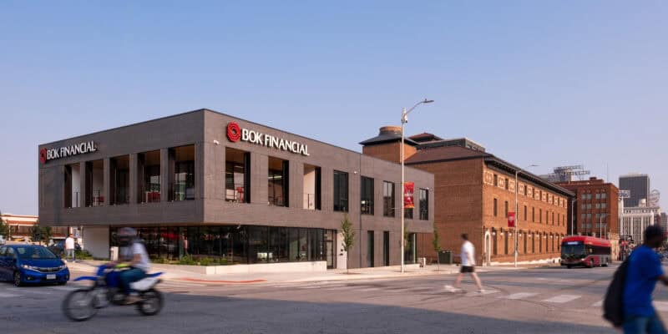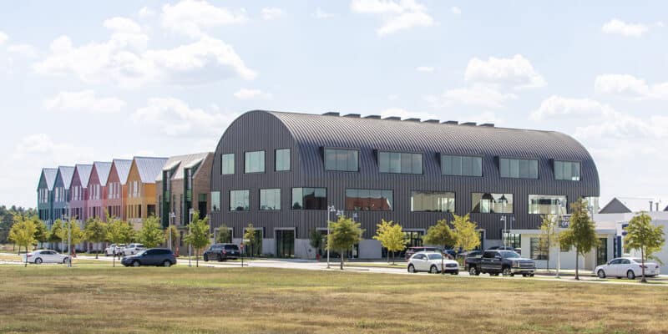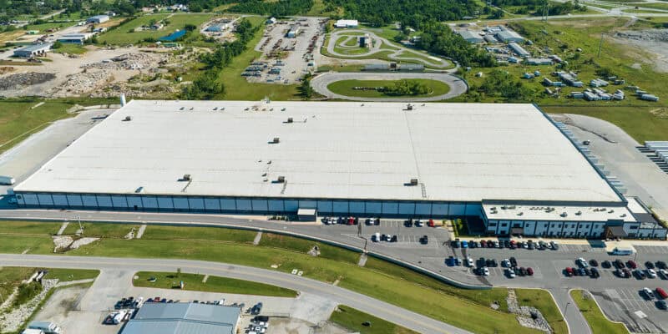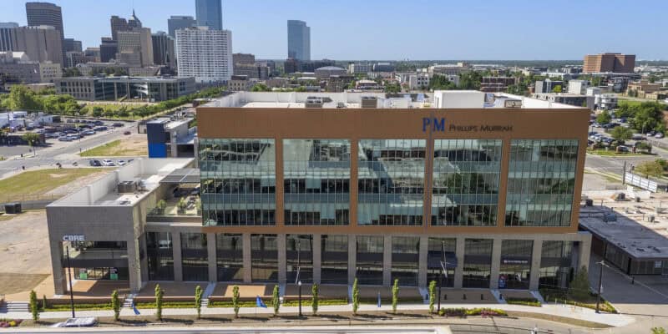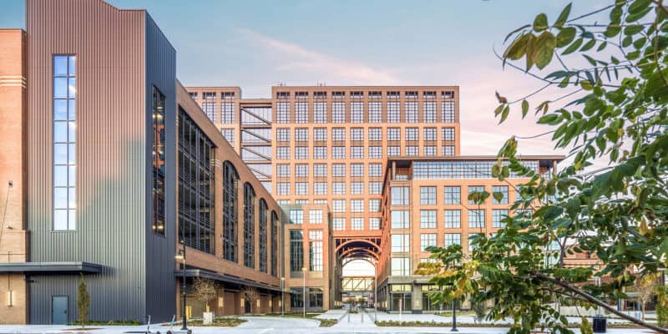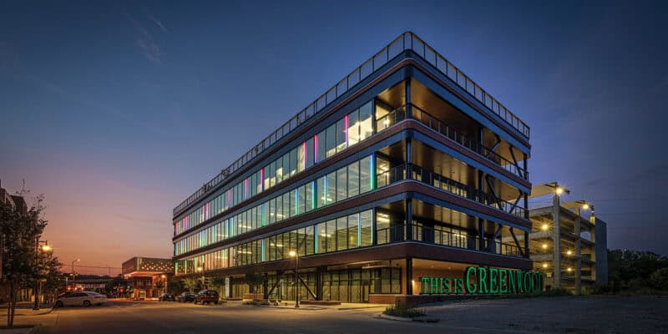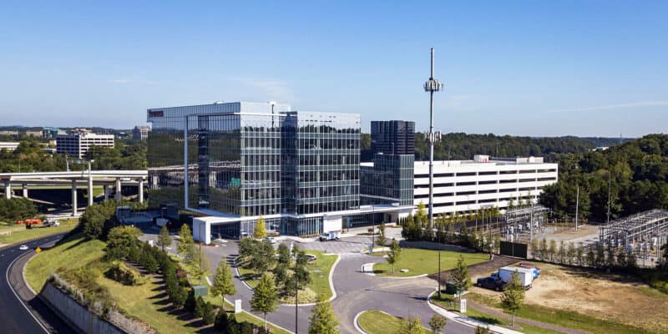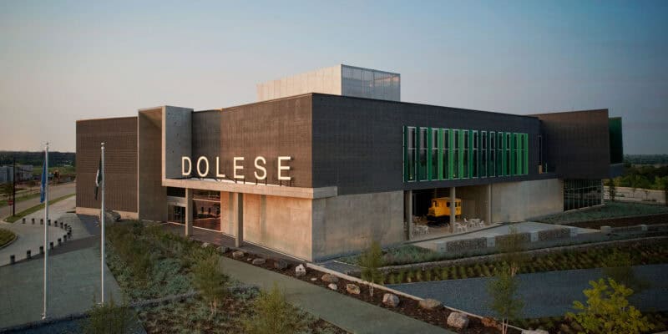123 North Martin Luther King Jr. Boulevard
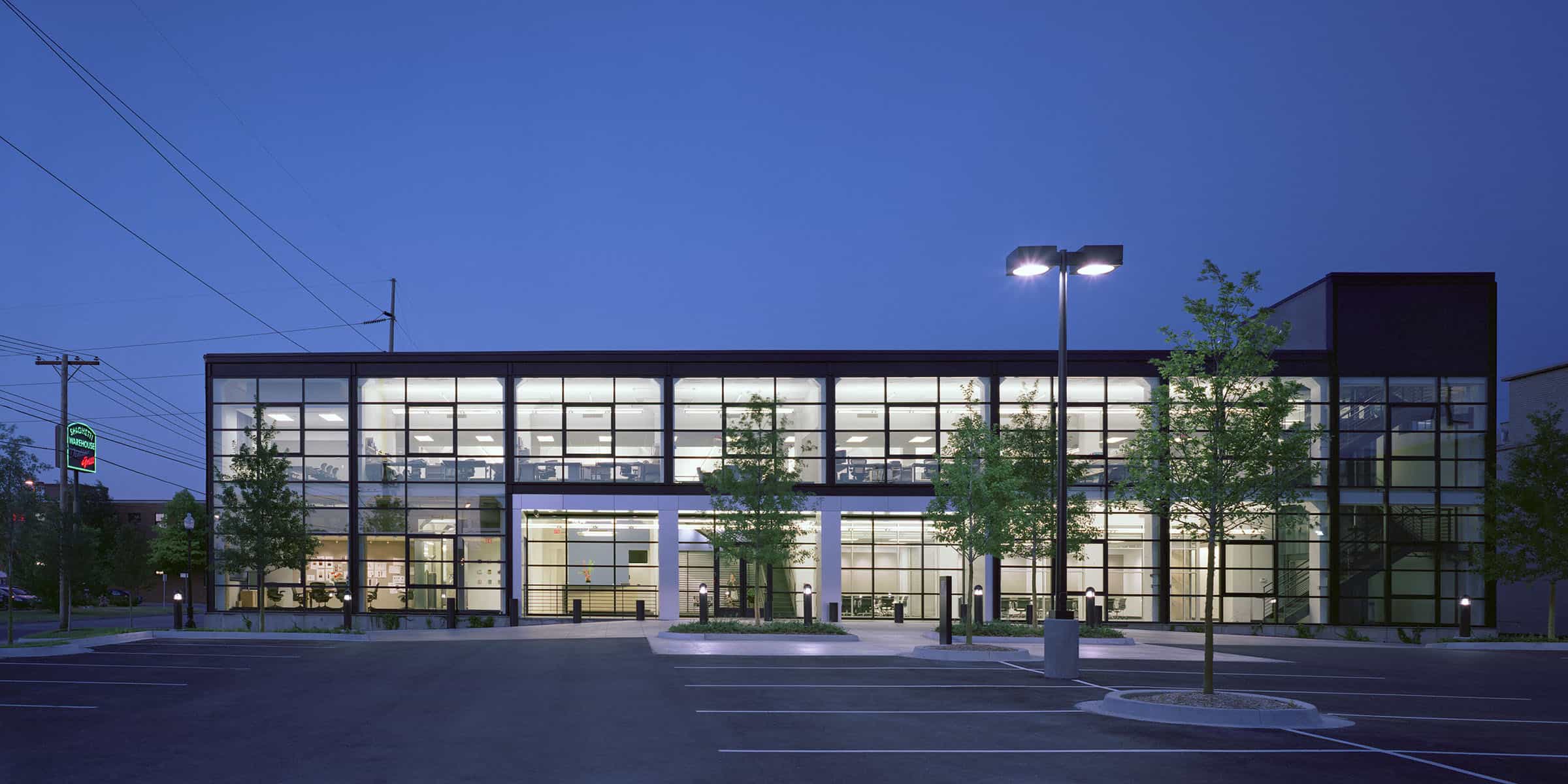
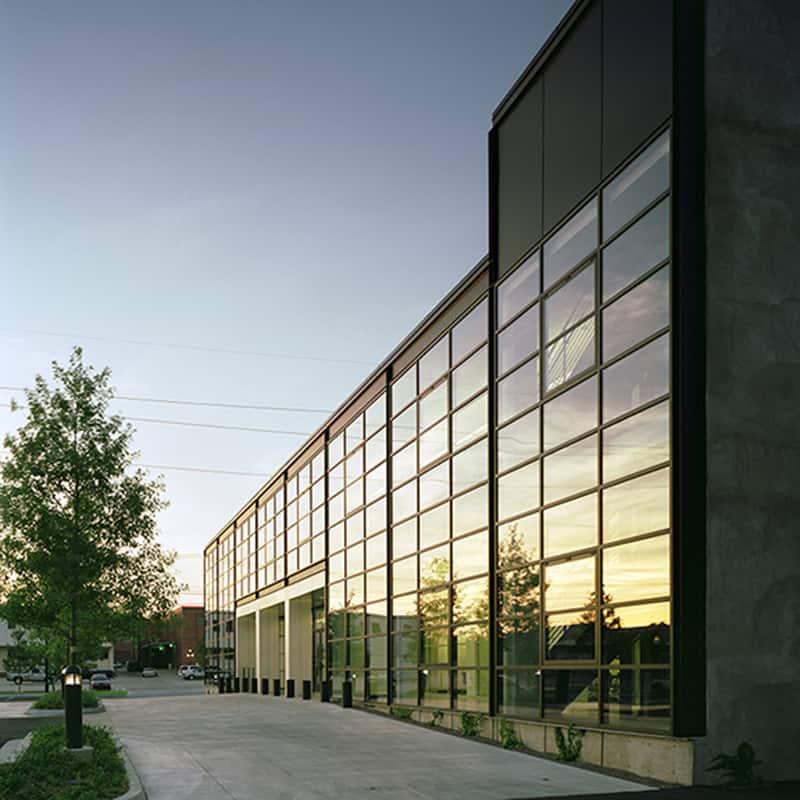
A 1920s warehouse transformed into a modern, sustainable office - blending industrial heritage with forward-thinking design.
Described as “an adaptive reuse of a historic warehouse,” 123 North Martin Luther King Jr. Blvd. is home to Wallace Design Collective’s Tulsa office in the city’s Arts District. Constructed around 1927, the 40,000 square foot building had served as a grocery warehouse and a metal casting foundry before becoming abandoned in the 1980s.
In 2003, the building was purchased by Tom Wallace as the new headquarters for Wallace Design Collective. The facility was renovated to preserve its 1920s vintage industrial character while providing a new, international-style facade for its crumbling west face. The original concrete structure of the building was left exposed and is used to diffuse indirect lighting across the space.
Although LEED certification was not pursued, incorporating sustainability concepts was a must. Operable windows, daylighting and ground source heat pumps are just a few of the sustainable energy-saving components designed into the project. There was also the desire to use the roof as an event space and maintain the option of future vertical expansion, meaning that roof-mounted equipment needed to be minimized. These two issues led to the incorporation of ground-source heating and cooling into the renovation. The use of geothermal wells underneath the parking lot and ceiling-mounted fan coil units allowed nearly the entire roof to remain equipment-free.
photography: ©Don Wheeler
2007 American Institute of Architects Eastern Oklahoma – Merit Award for Design Excellence
2007 Tulsa Preservation Commission – Preservation Award
2007 Building Design & Construction – National Reconstruction Award
2009 American Institute of Architects Eastern Oklahoma – Merit Award for Design Excellence







