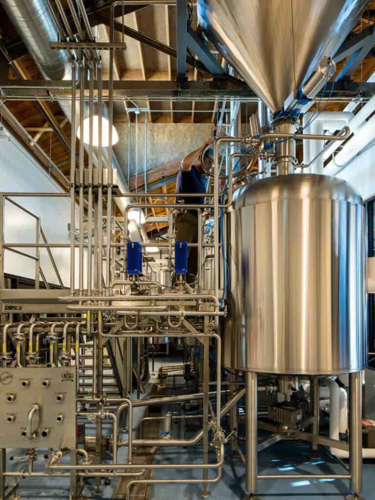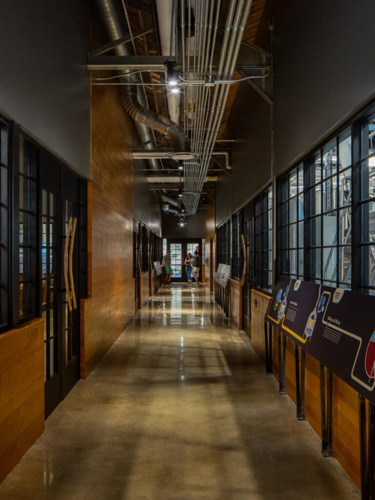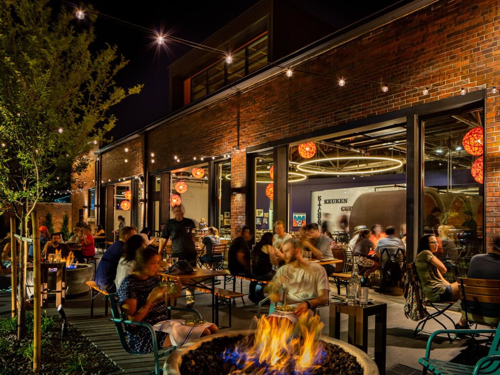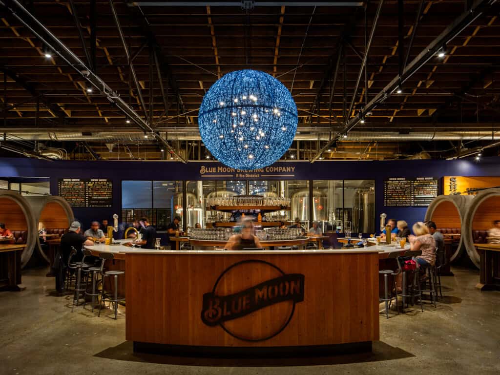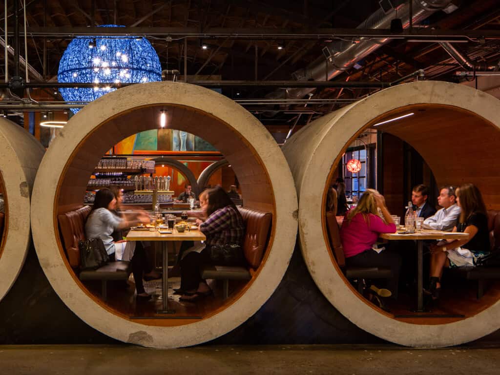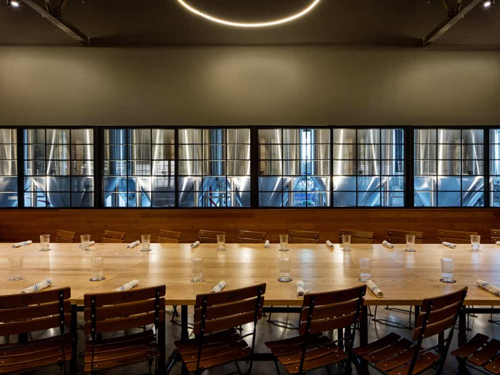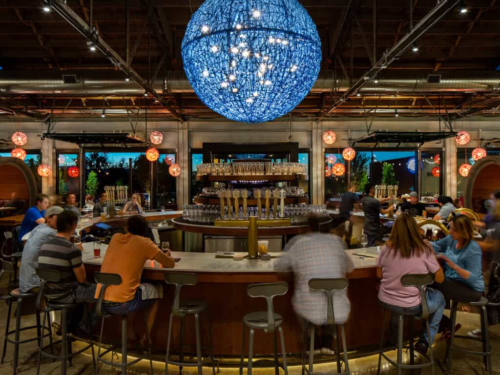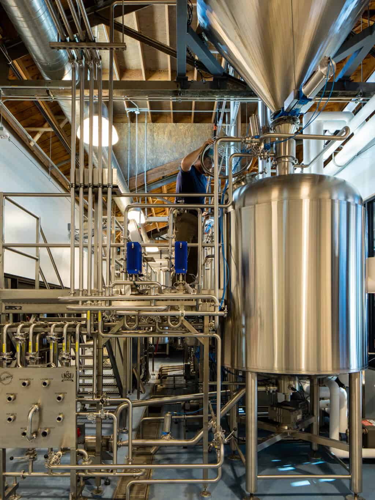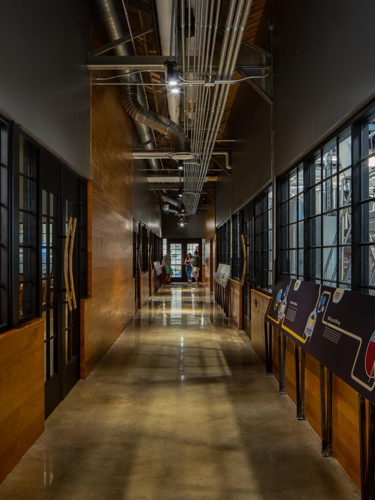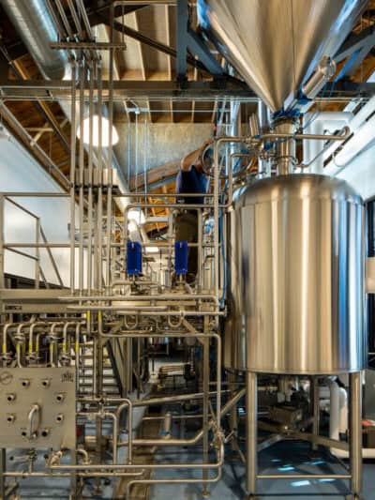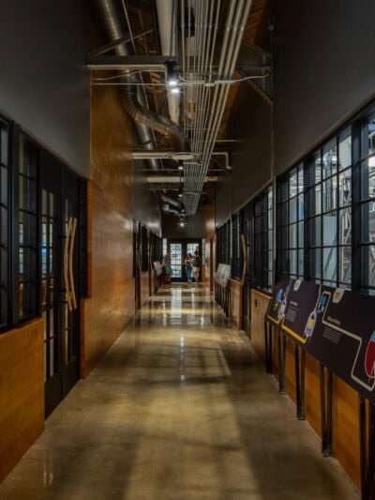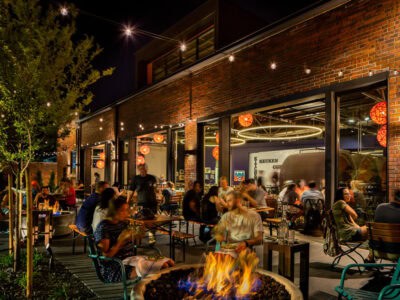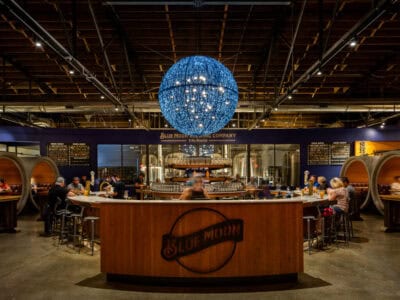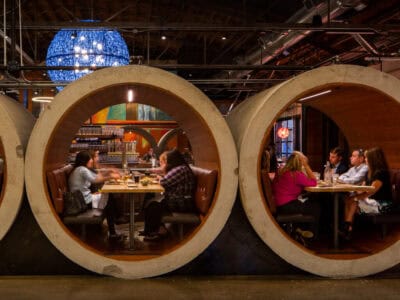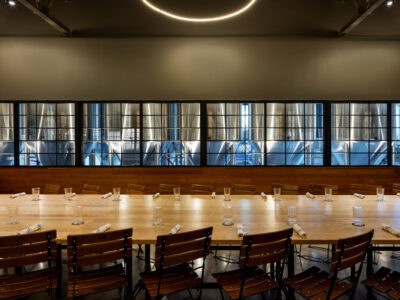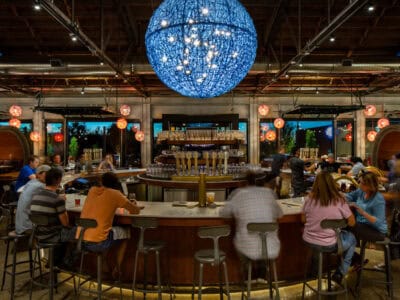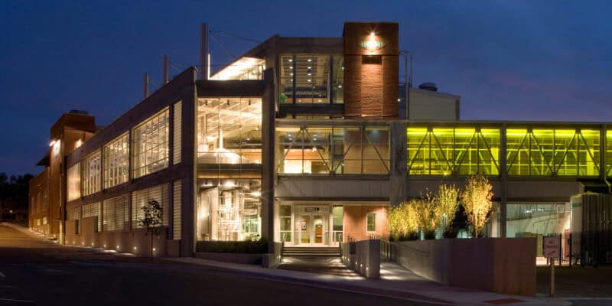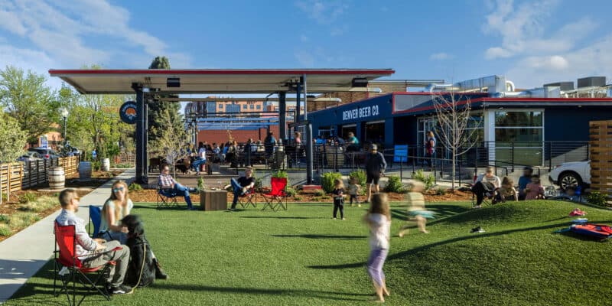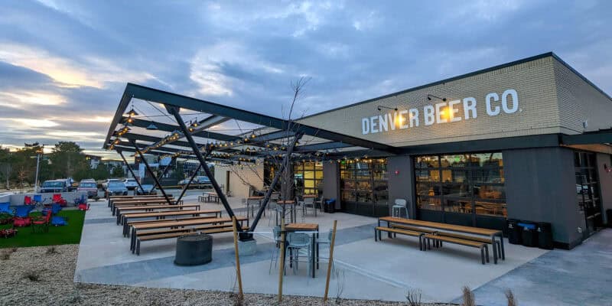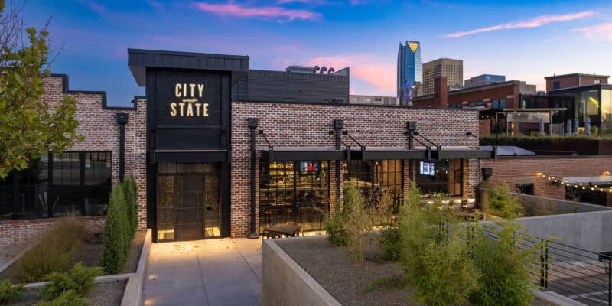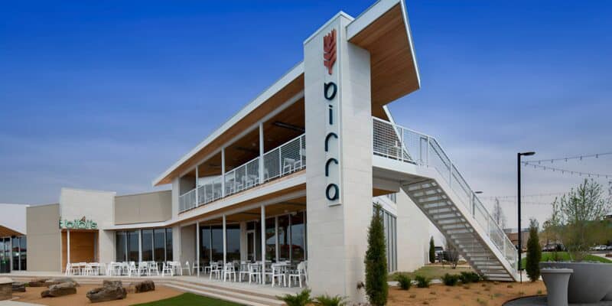Blue Moon Brewery RiNo
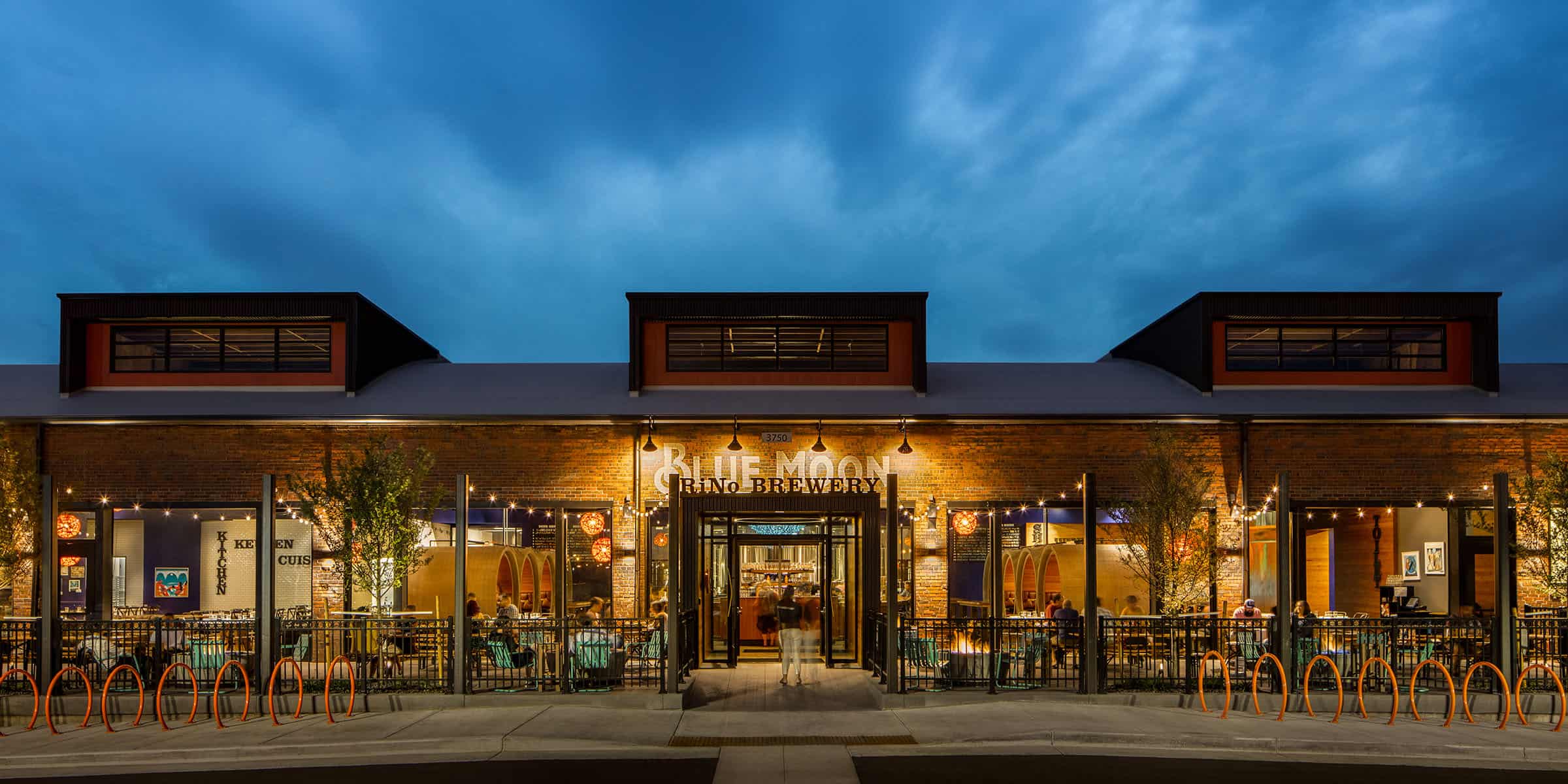

What began as a 30,000 square foot warehouse in Denver’s RiNo Arts District was reimagined into a vibrant brewery and restaurant.
Blue Moon Brewery found a fitting home in Denver’s vibrant River North (RiNo) Arts District – a neighborhood celebrated for its art, design and craft beer culture. This 30,000 square foot adaptive reuse project transformed an existing warehouse into a full-service restaurant and brewery, blending industrial character with Blue Moon’s signature style.
Wallace Design Collective provided structural engineering services to support the extensive renovation, which included a brew house with a 10,000-barrel annual capacity, a pilot brewing system and space for restaurant seating for approximately 400 guests. The facility also featured a western-facing beer garden, a private events room and a VIP space inspired by Blue Moon’s roots at Coors Field.
Although the location has since closed, the project remains a strong example of adaptive reuse, structural integration for high-capacity brewing and thoughtful coordination within a dense, urban context.
photography: ©James Florio
2016 Silver AGC of Colorado – Award for Best Building Project Under $10M







