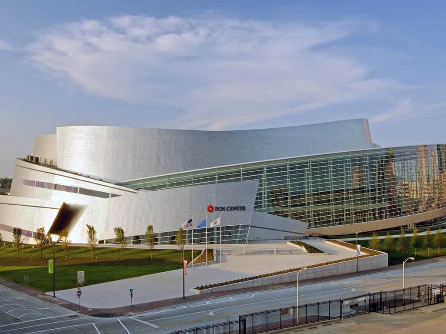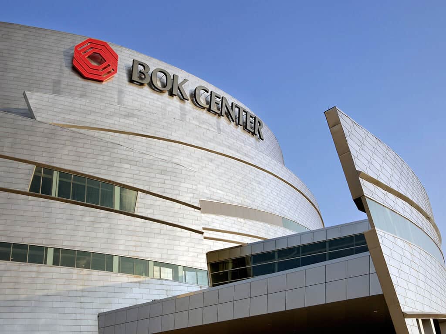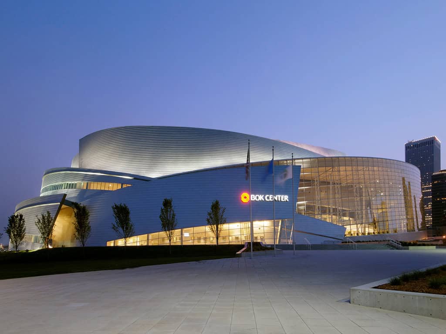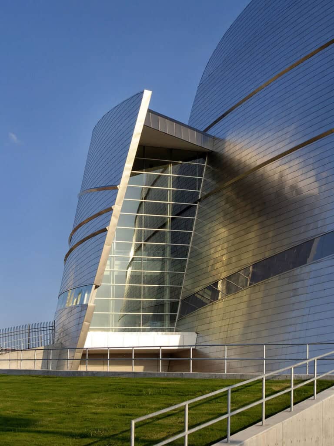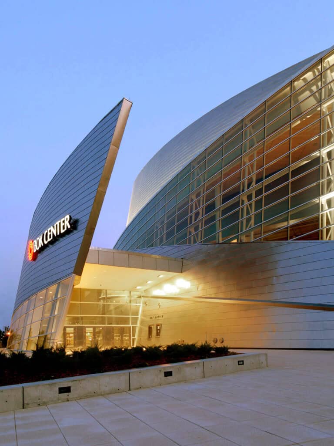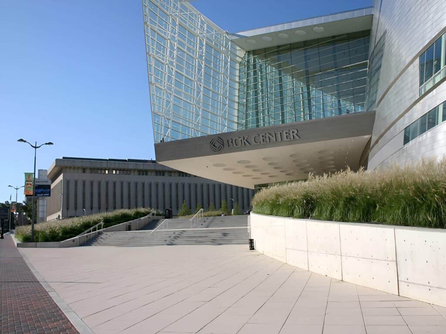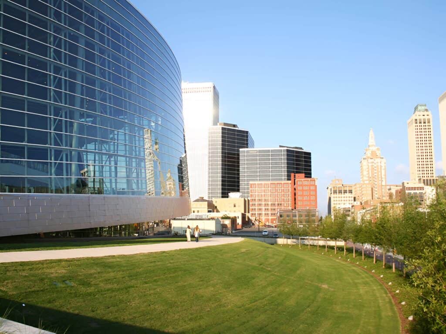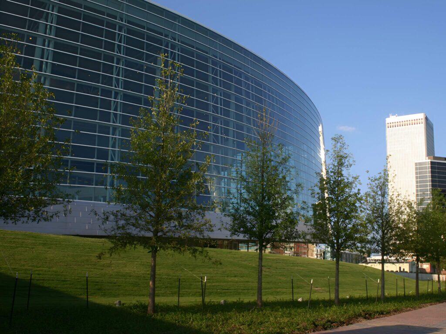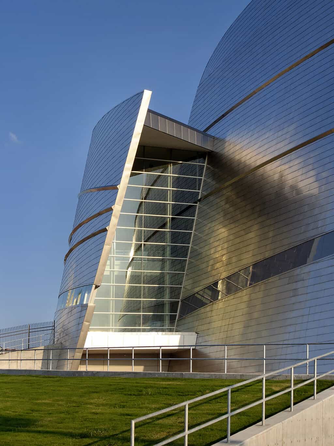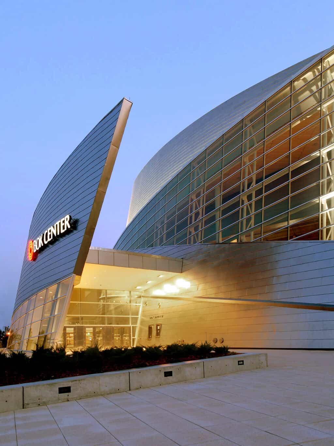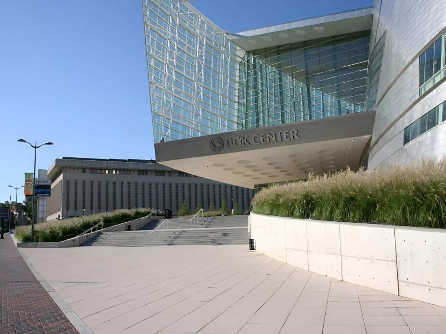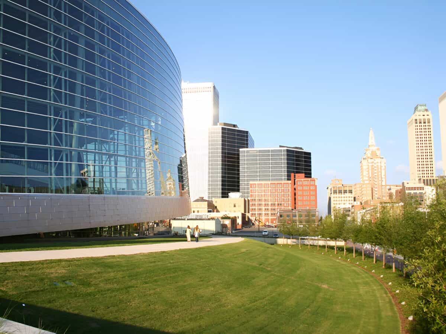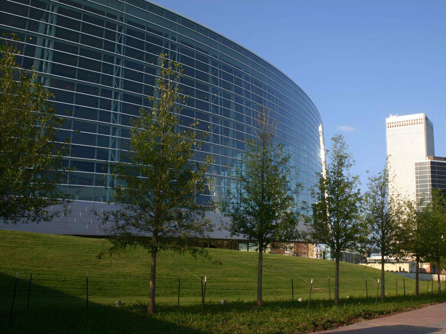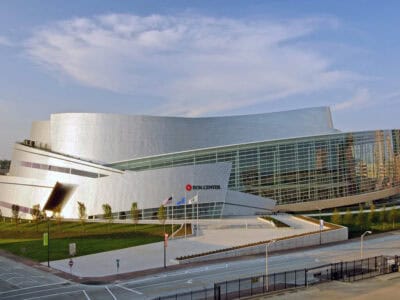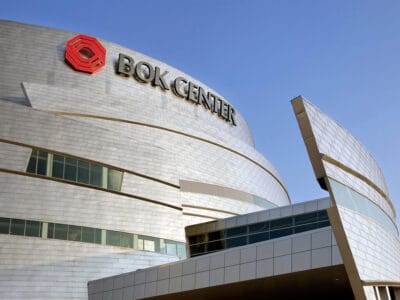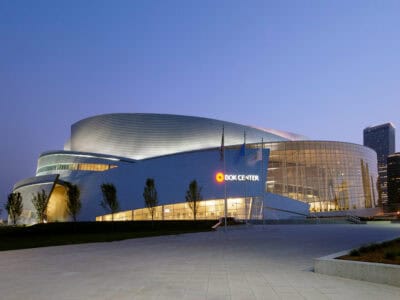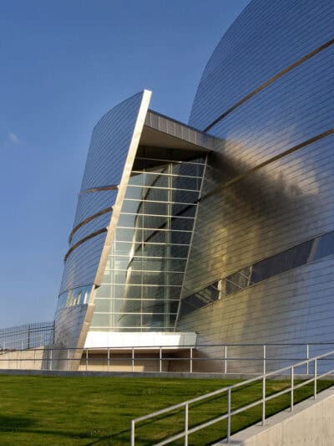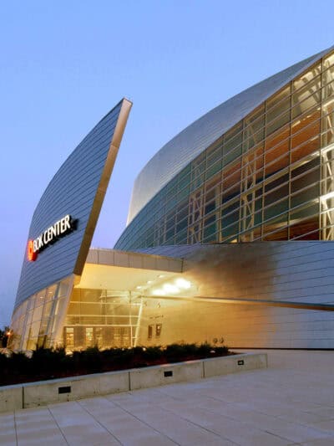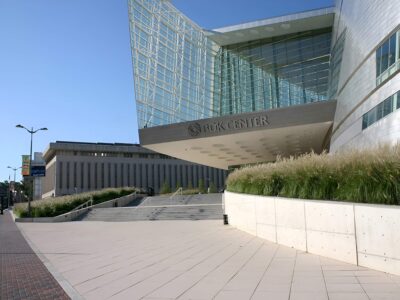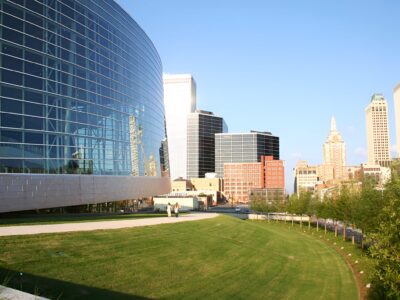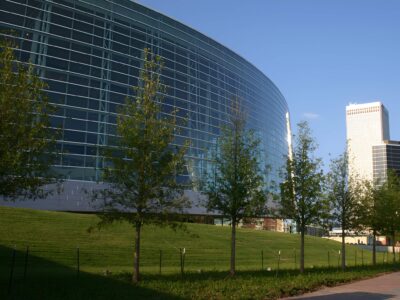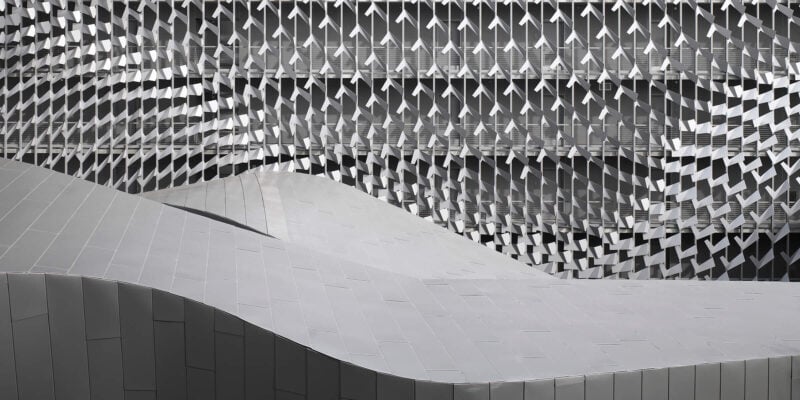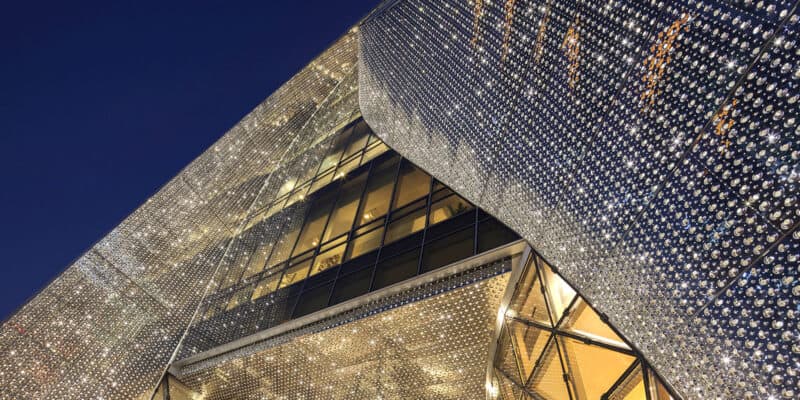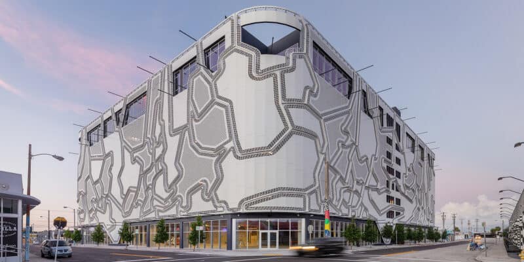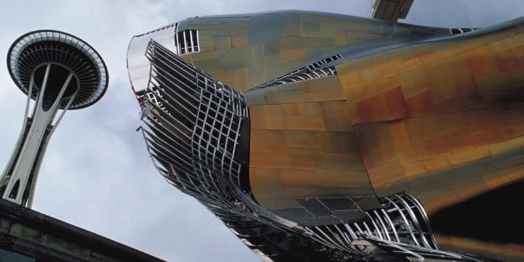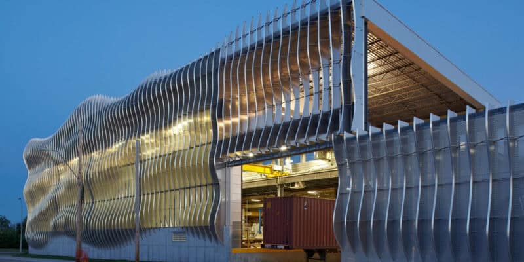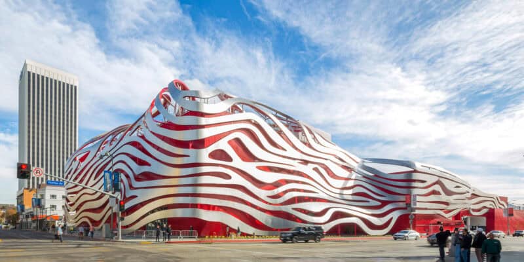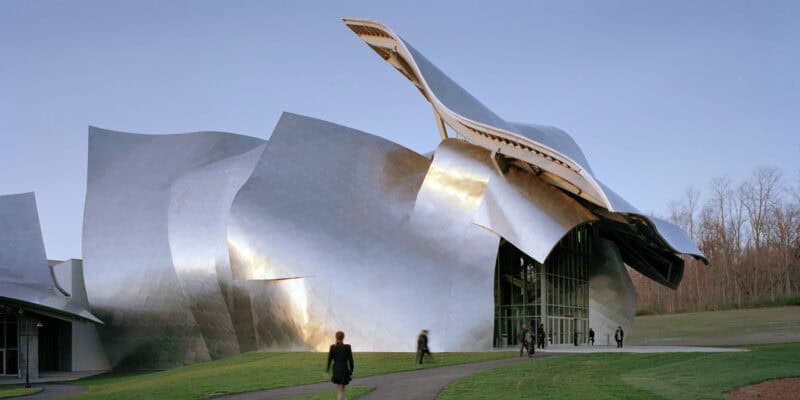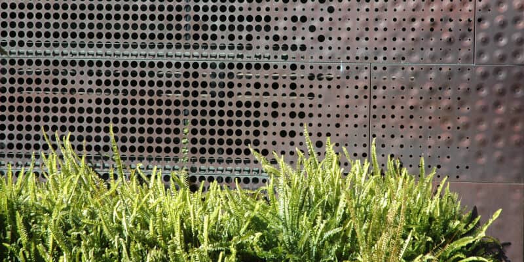BOK Center
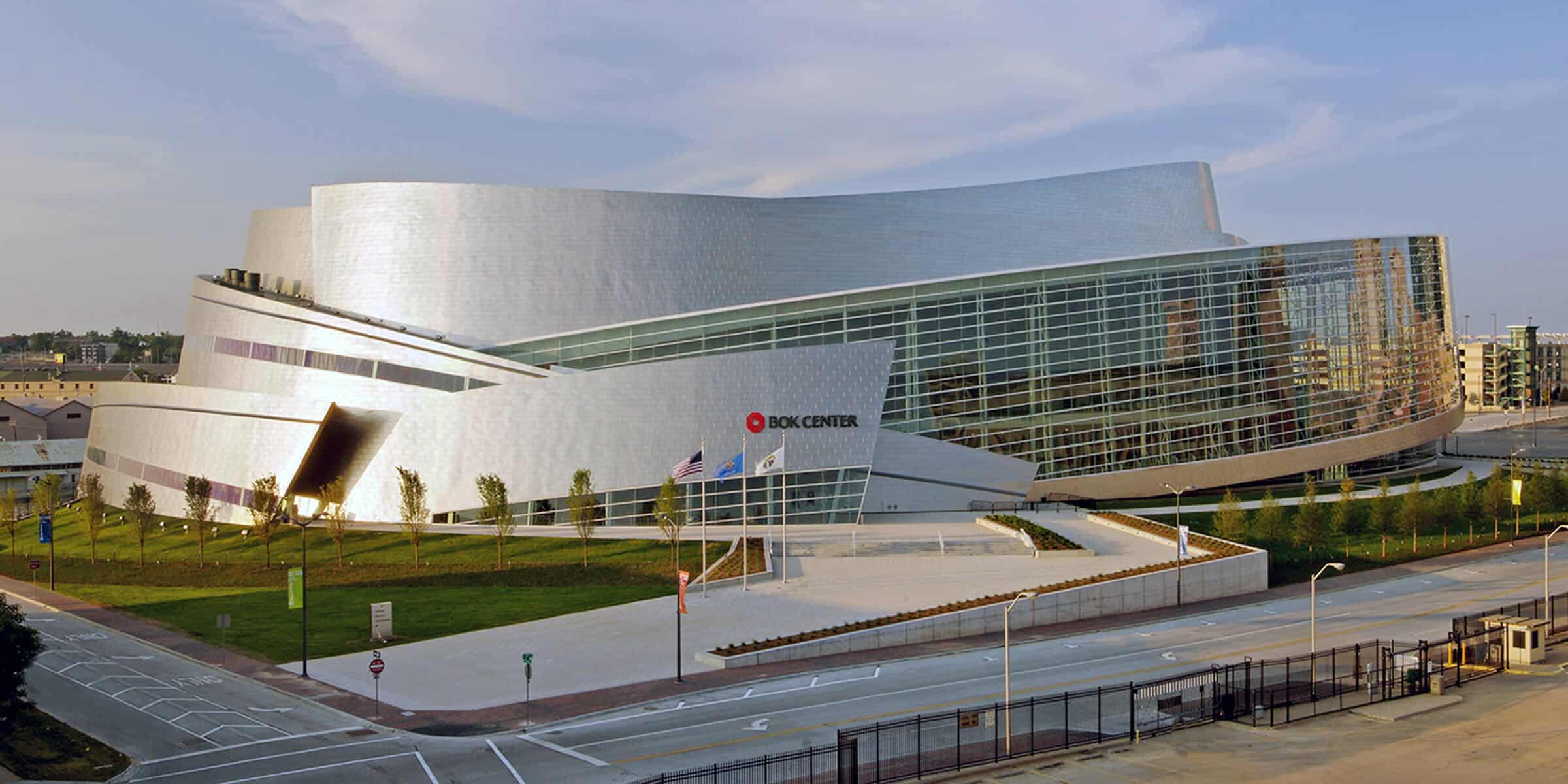
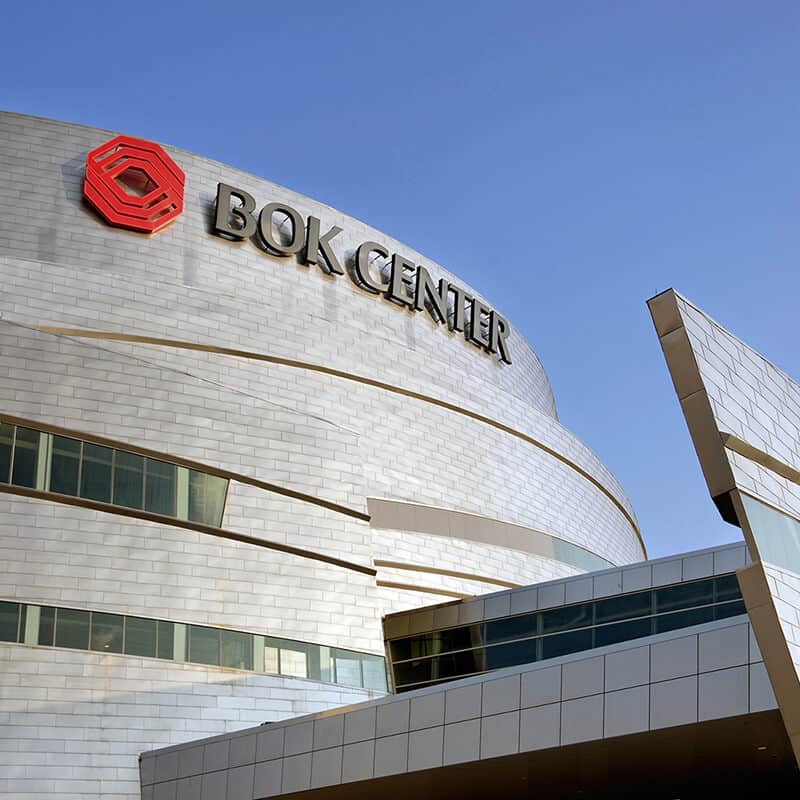
Elevating Tulsa’s entertainment scene, the BOK Center blends innovative engineering and bold landscape design to create a dynamic, city-defining venue.
The BOK Center is a 565,000 square foot venue that hosts major concerts, sporting events and other large-scale entertainment, with seating for nearly 20,000 guests.
Wallace Design Collective served as the structural engineer for the project’s innovative interlocking, light-gauge steel-framed exterior wall panel system. The panels, which reached sizes up to 10 feet wide and 50 feet long, were self-supporting between columns. This eliminated the need for visible horizontal joints at each floor level, allowing for uninterrupted curves on both the interior and exterior. The structural design also allowed the building’s frame to remain segmental, with the exterior panels themselves creating the final form.
A major innovation of the project was the off-site fabrication of these panels in a temporary shop near the construction site. Windows were pre-installed, flashed, sealed and gasketed in the controlled environment of the shop before the panels were transported and erected on-site. This strategy allowed panel fabrication to proceed simultaneously with superstructure construction, significantly accelerating the project schedule and reducing overall costs. The early enclosure of the building also allowed interior finish work to begin months ahead of schedule.
The landscape architecture for this monumental facility was handled by Howell & Vancuren, now part of Wallace Design Collective. The scope included landscape and irrigation design, as well as grading solutions to accommodate a 30-foot elevation change across the site. Earth forms and retaining walls were integrated to echo the sweeping curves of the building’s architecture, while a simple, restrained plant palette allowed the structure itself to remain the focal point.
photography: ©Gayle Babcock – Architectural ImageWorks







