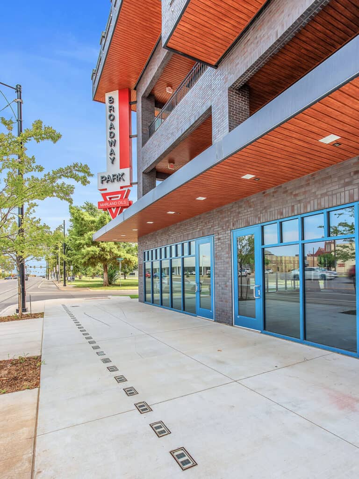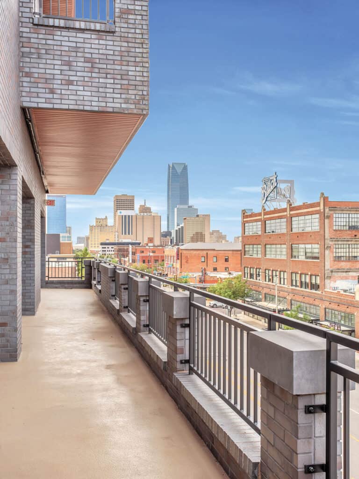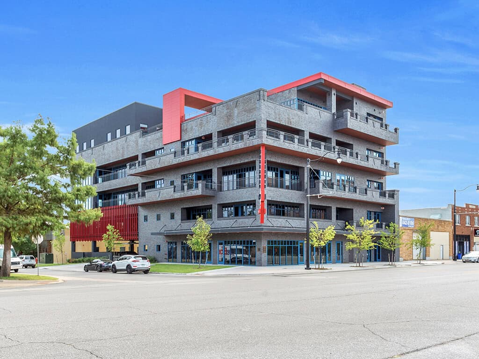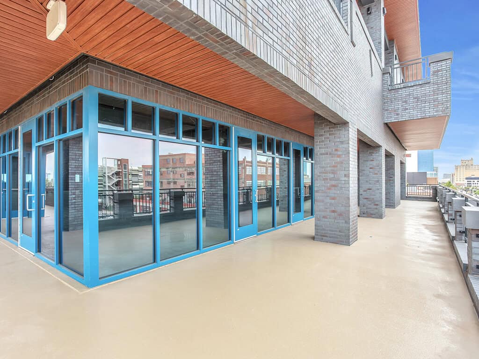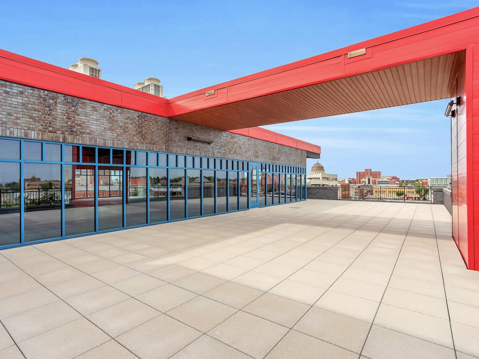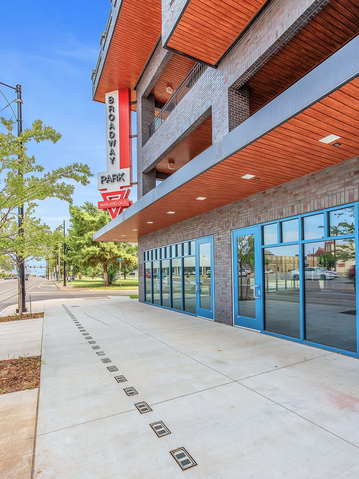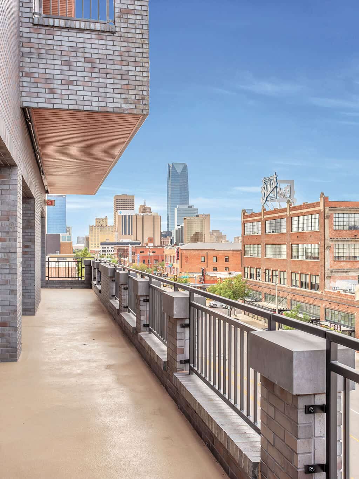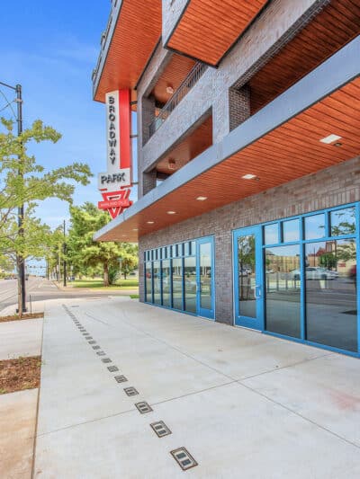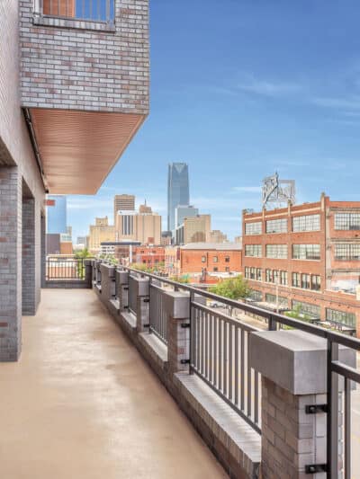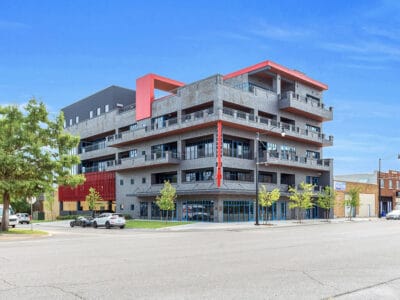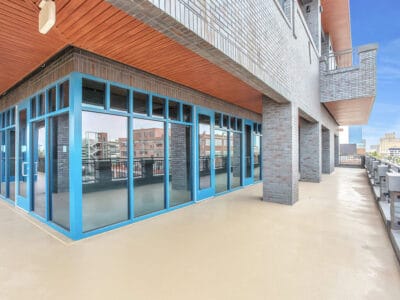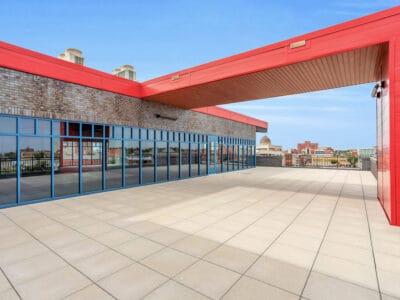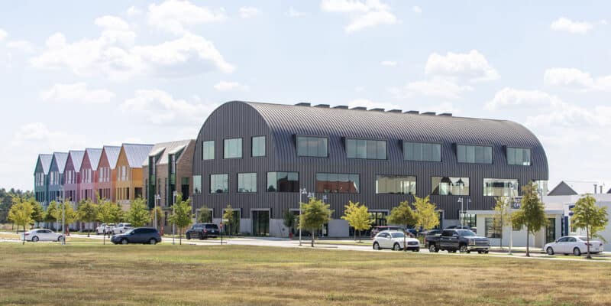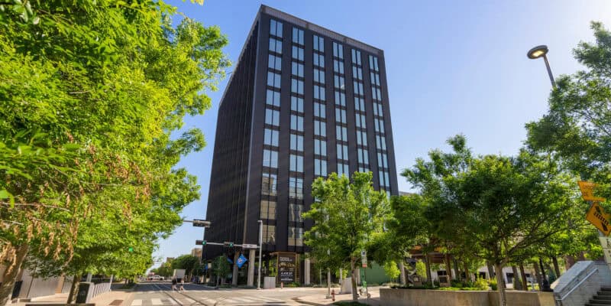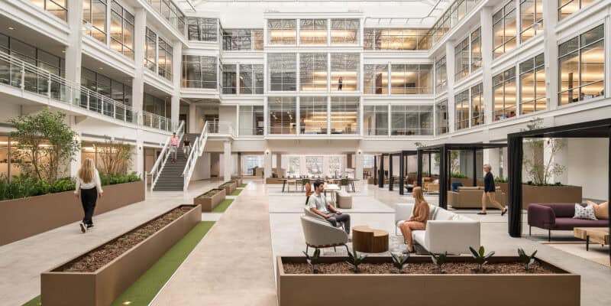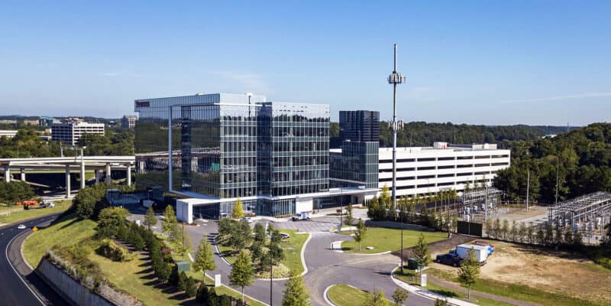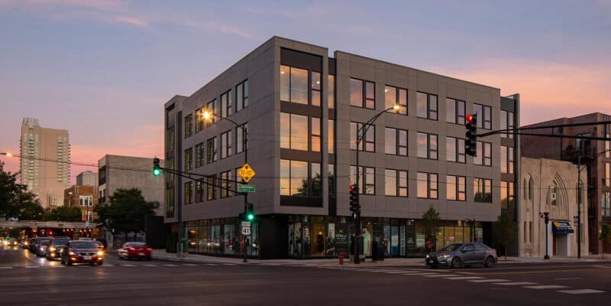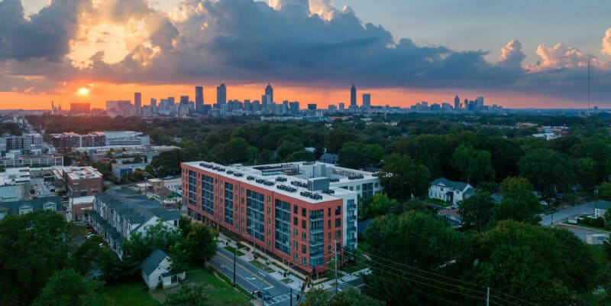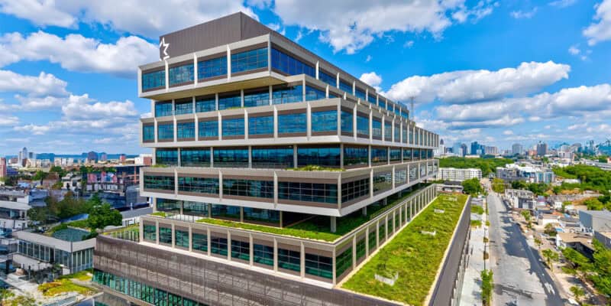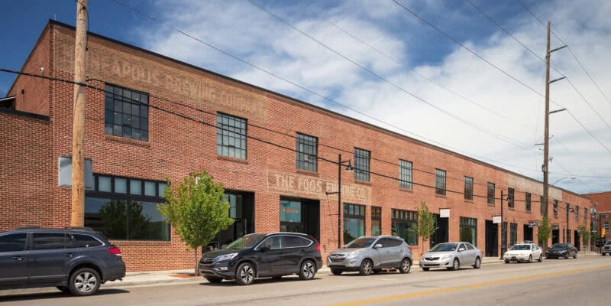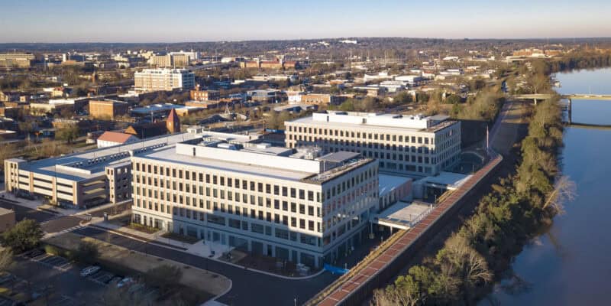Broadway Park
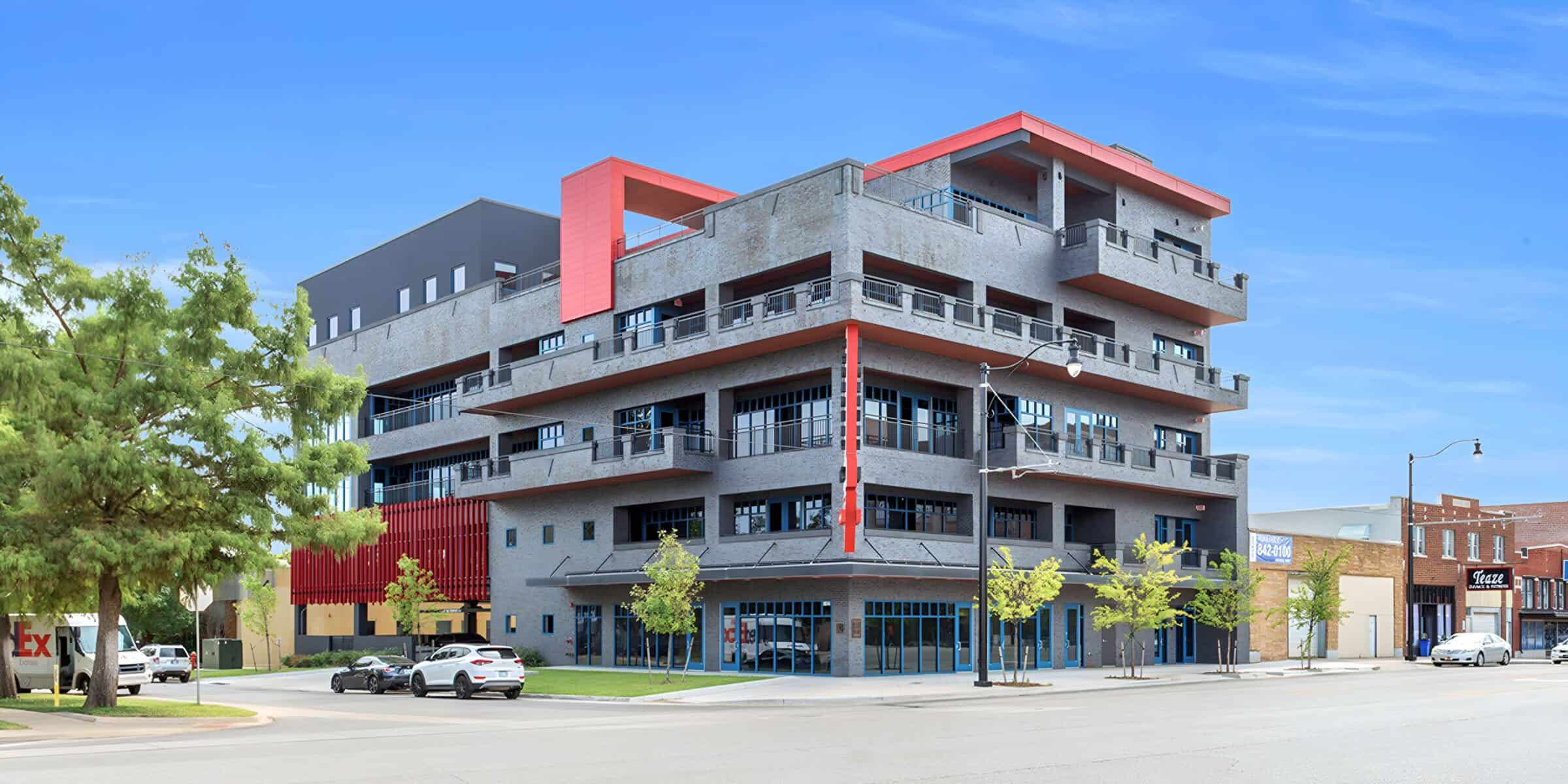
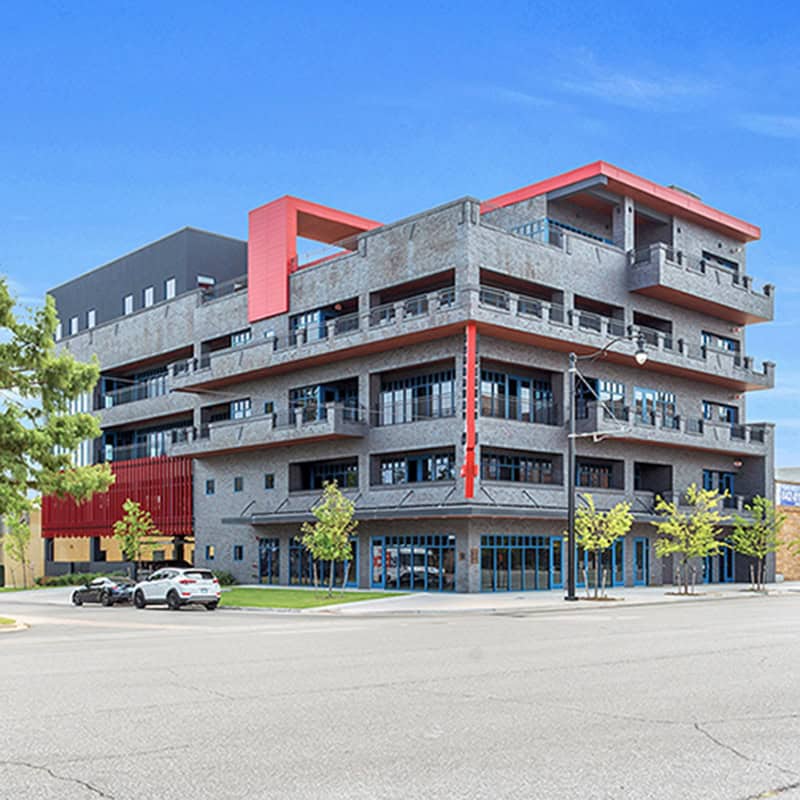
Designed to connect people and place, Broadway Park introduces elevated gathering spaces and fresh energy to Oklahoma City’s resurging Automobile Alley District.
Serving as the northern gateway into the area, the mixed-use development combines retail, commercial and parking space within a modern urban setting.
The five-story, 55,000 square foot building features a brick façade paired with contemporary design elements that activate the streetscape while offering new opportunities for interaction. Balconies and elevated exterior corridors, complete with outdoor seating, encourage connection, while a rooftop space on the building’s west side is designed for outdoor entertainment, gatherings and receptions.
Wallace Design Collective provided structural engineering services for the project, which utilizes a post-tensioned cast-in-place concrete one-way slab and beam system with concrete moment frames. This system provides the strength and flexibility needed to support the building’s distinctive design and active, people-focused spaces.
photography: ©Lindsey Torres Photography







