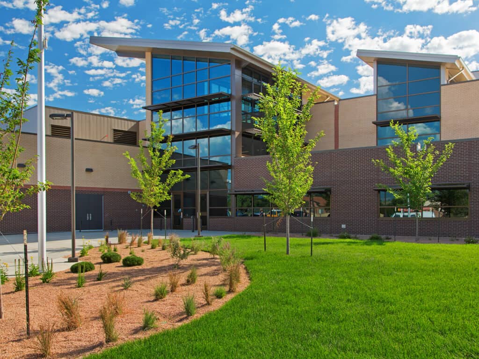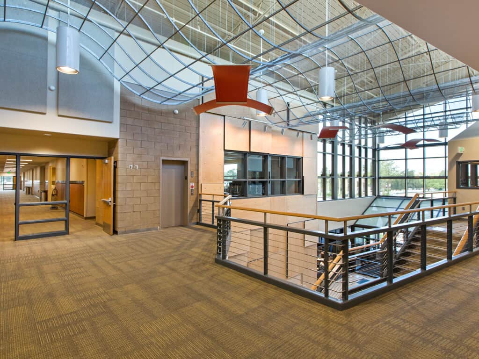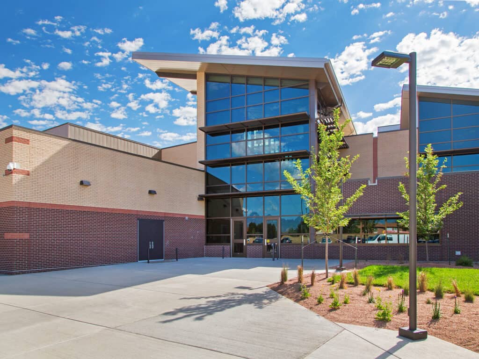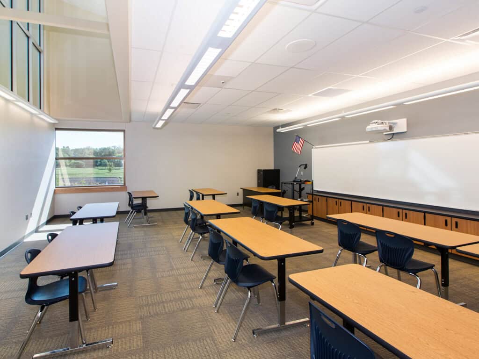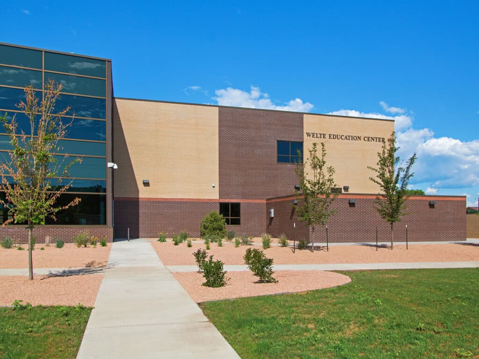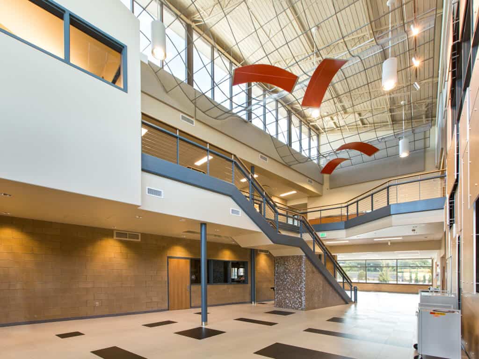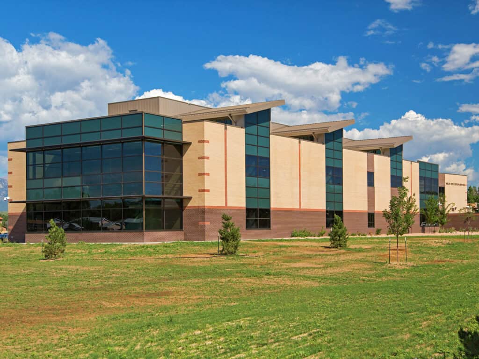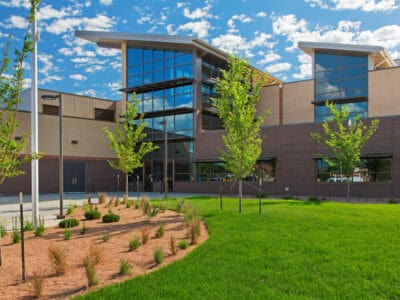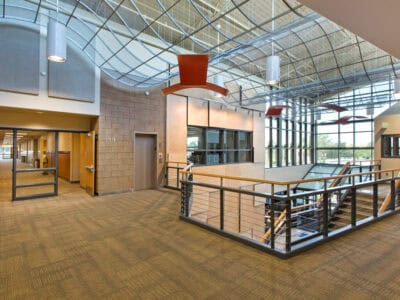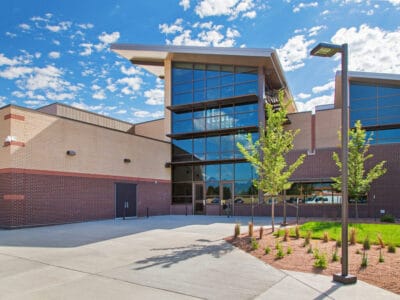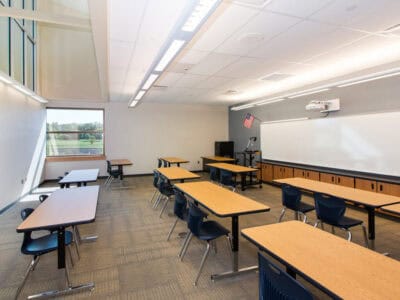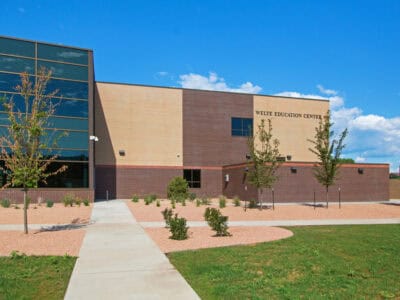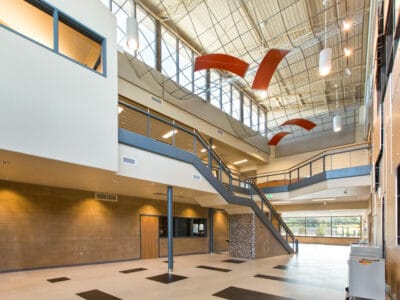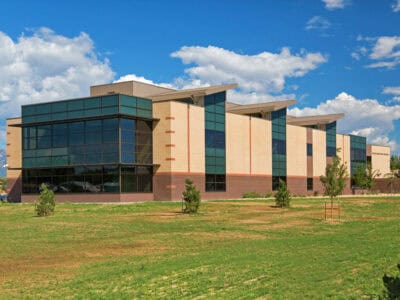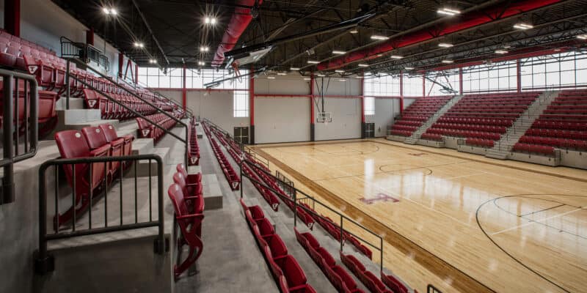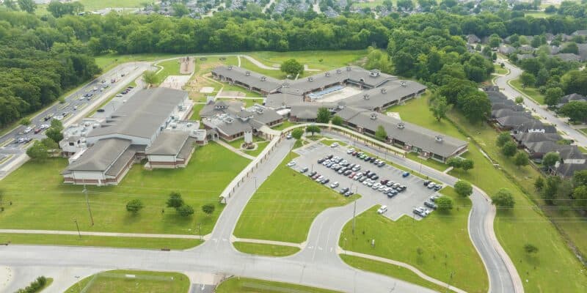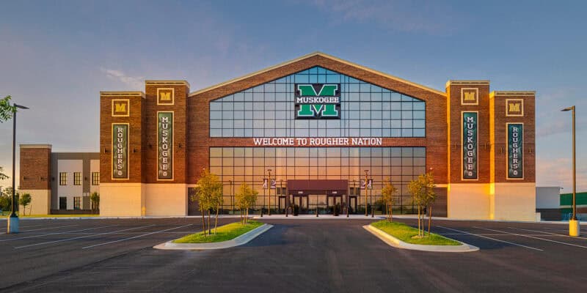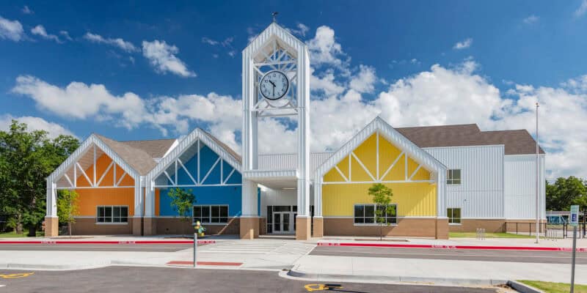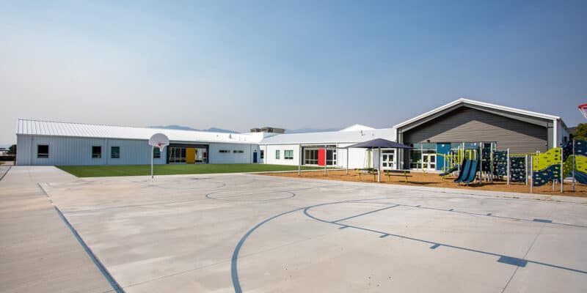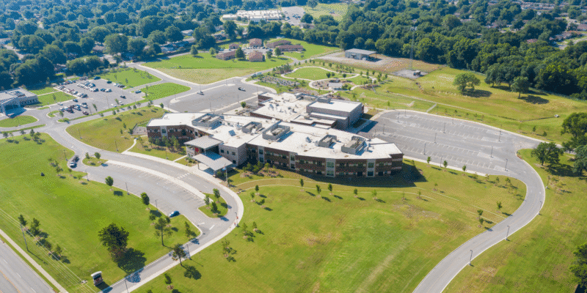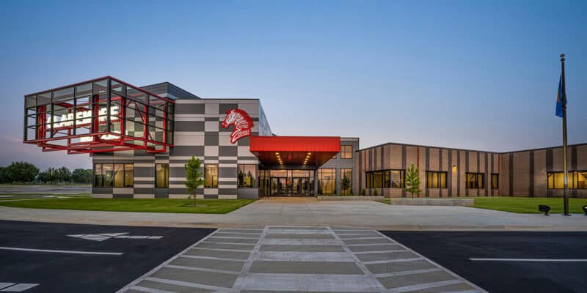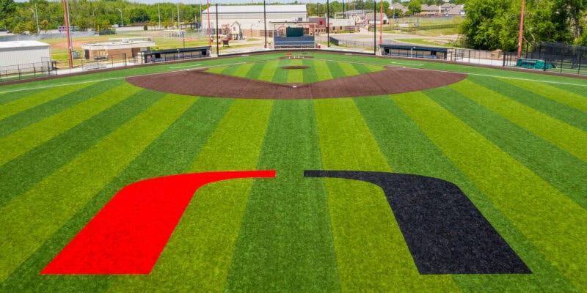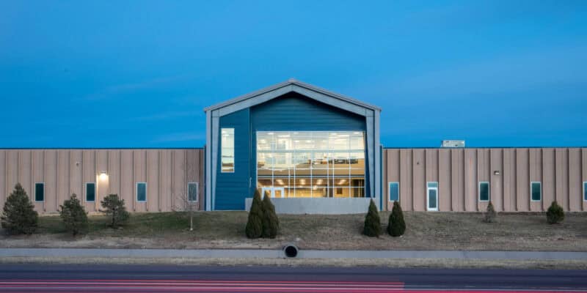Fountain-Fort Carson School District 8 Welte Education Center
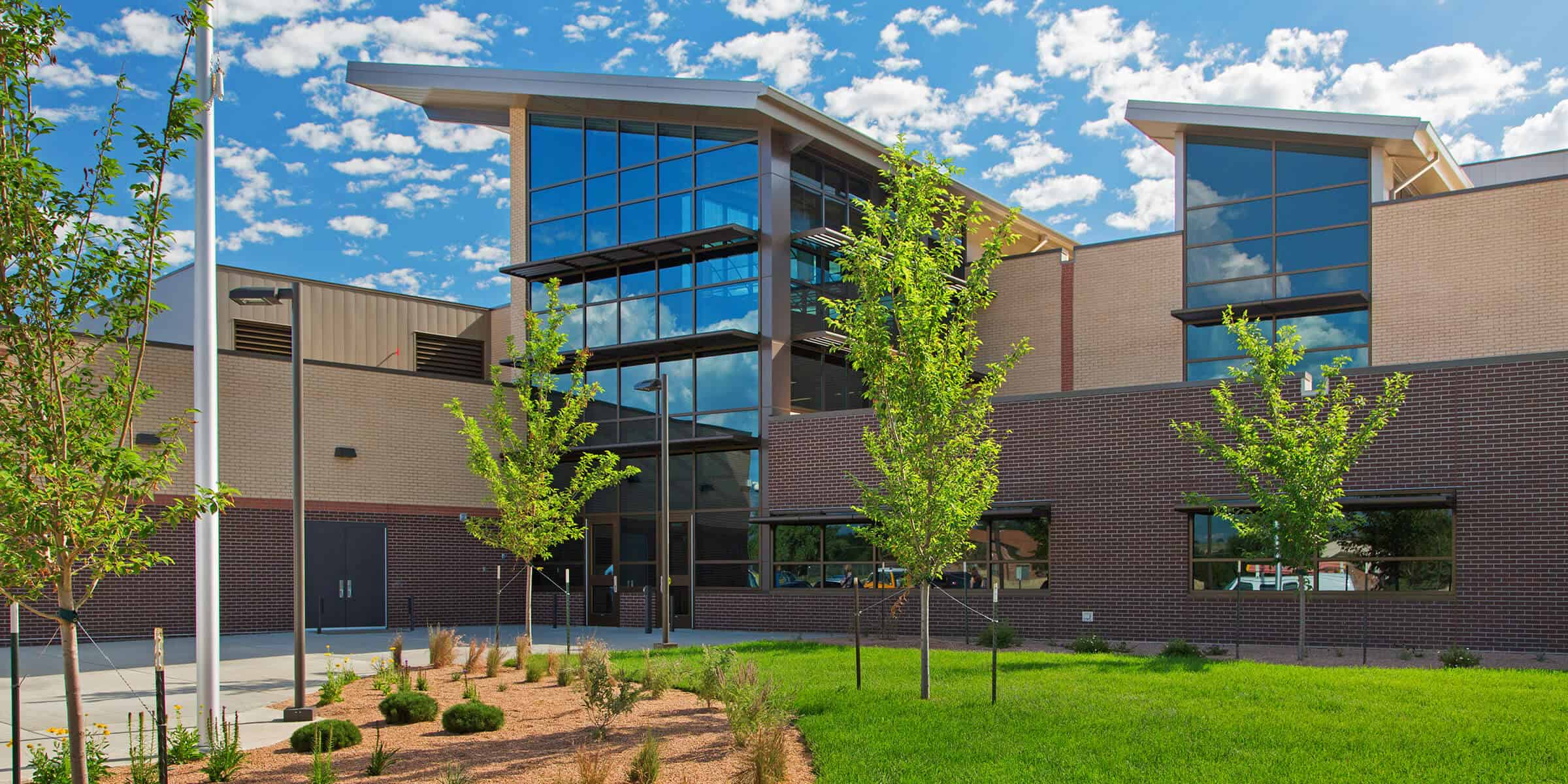
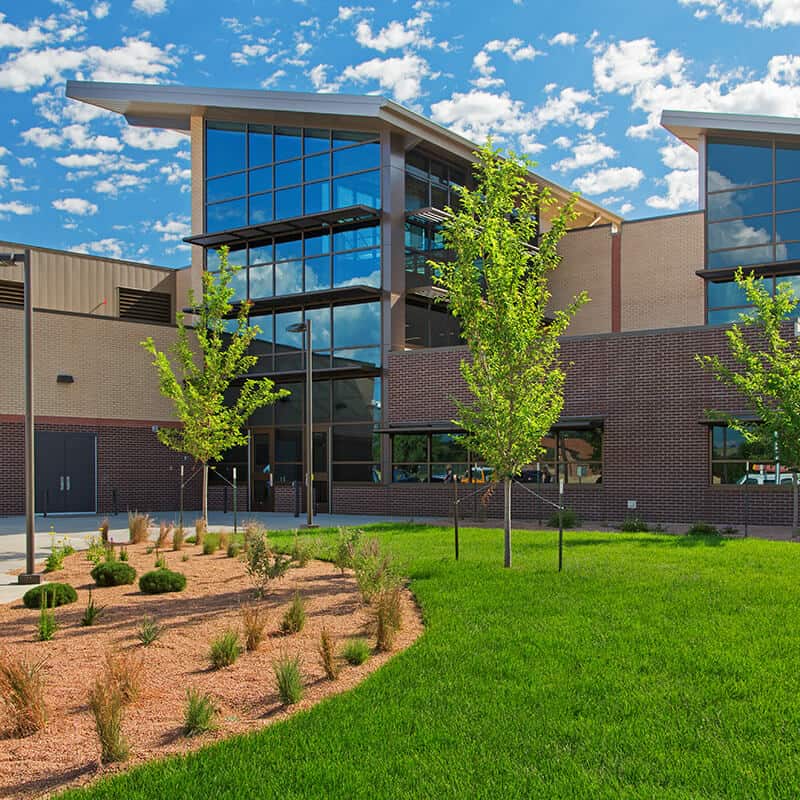
Designed to give students a strong foundation for the future, Welte Education Center combines flexible learning spaces with real-world readiness and sustainable design.
Welte Education Center serves as an alternative high school designed to support students on their path to graduation by combining academic rigor with a strong focus on social and emotional learning. The new, two-story, 44,000 square foot facility was created to reflect that mission, offering flexible, purpose-built spaces tailored to the district’s unique educational model.
Wallace Design Collective provided structural engineering services for the project, which includes a variety of specialized learning environments. A dedicated “second chance” classroom suite supports small class sizes and incorporates technology for remote learning. A standout feature of the building is the state-of-the-art Culinary Arts teaching kitchen, complete with four commercial stations, designed to align with Pikes Peak Community College’s nationally recognized culinary program, which opens the door to potential credit transfers and career readiness.
Sustainable strategies were woven into the design from the start. The facility features high-performance mechanical systems, daylight-filled classrooms, and the utilization of recycled materials to promote long-term efficiency and environmental responsibility.
photography: ©Neil Podoll







