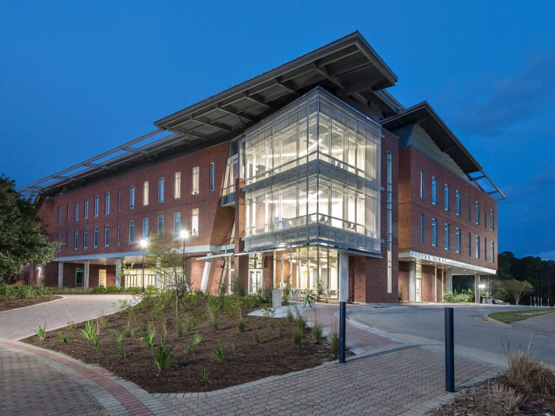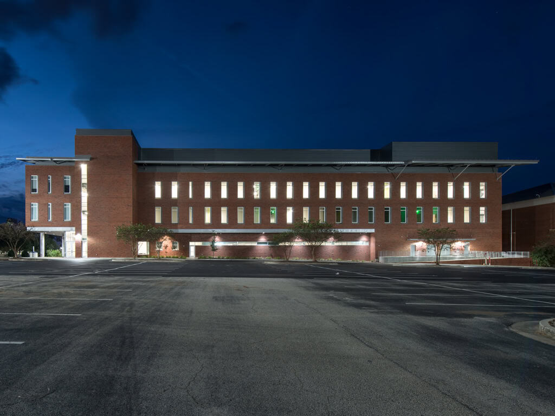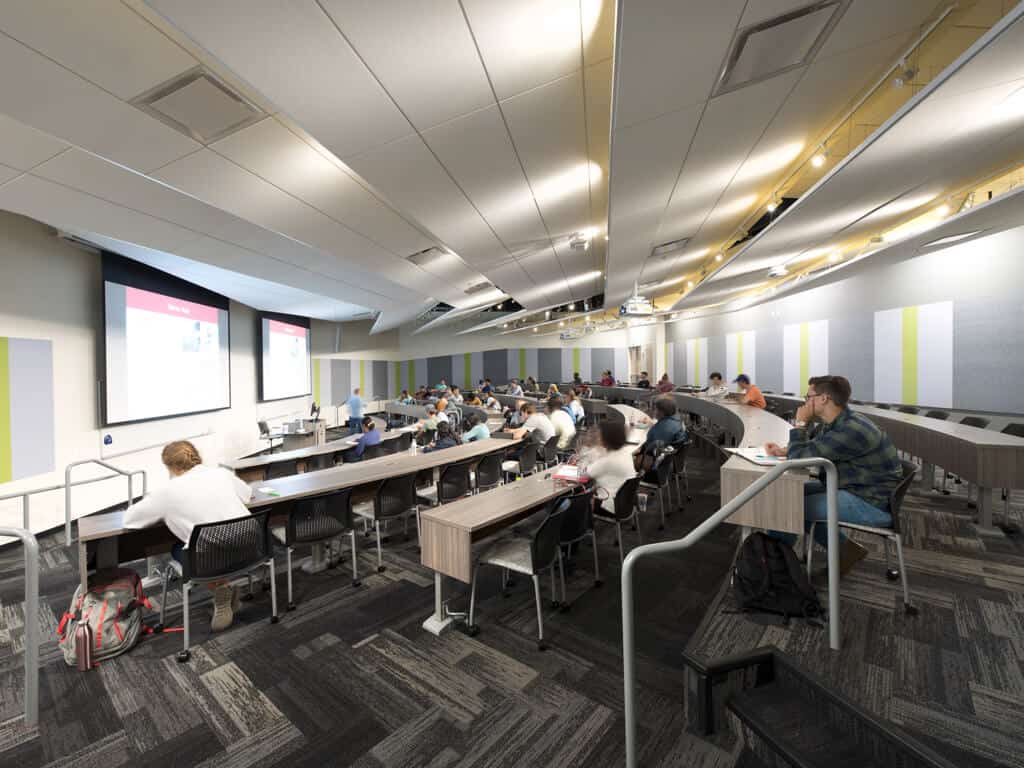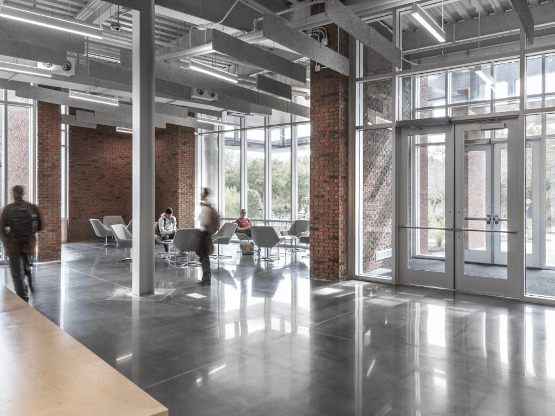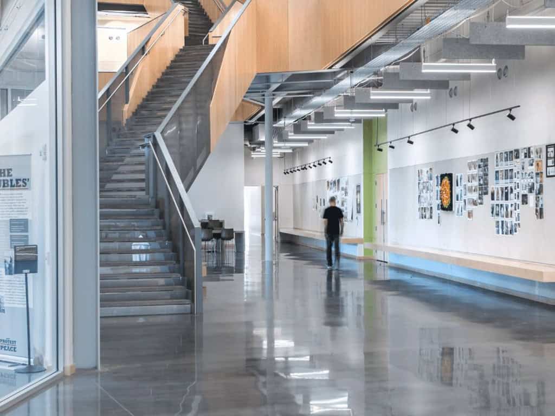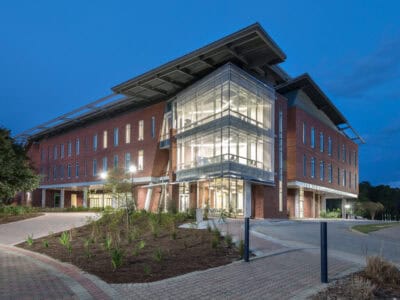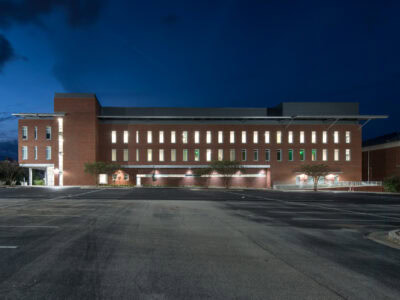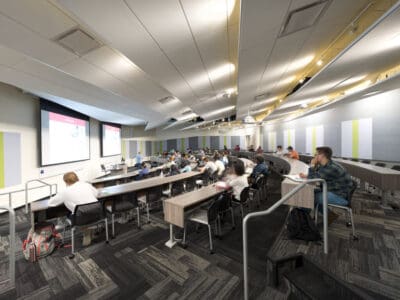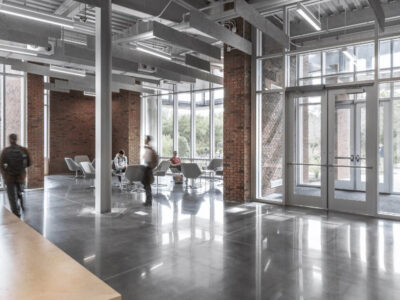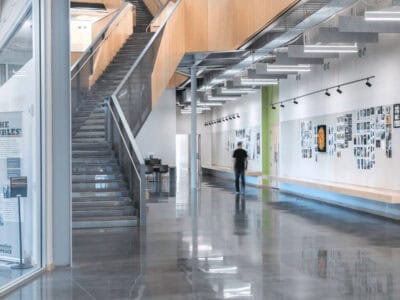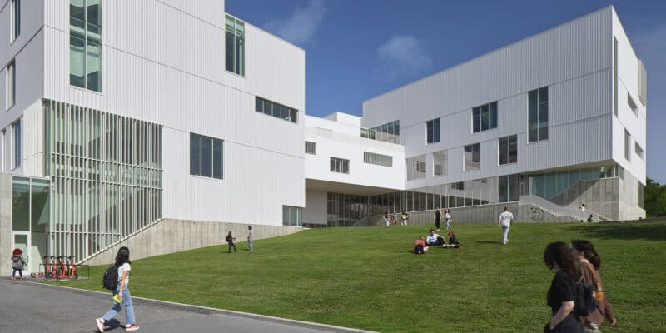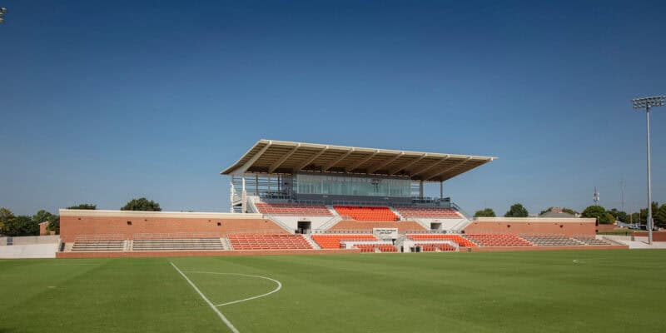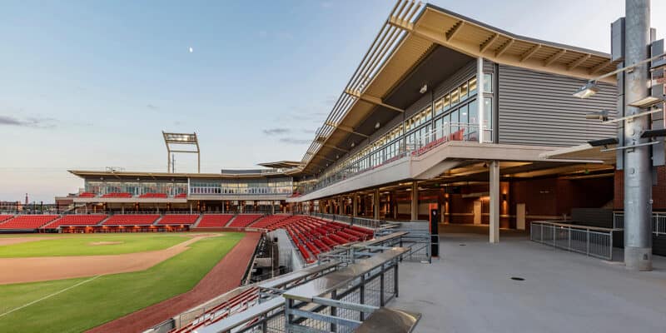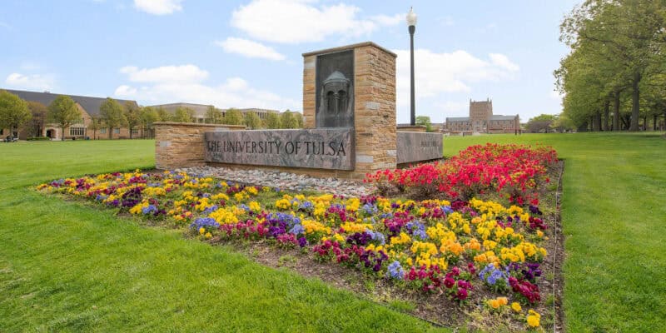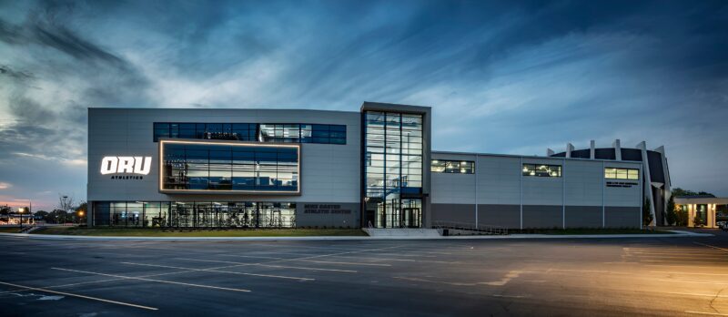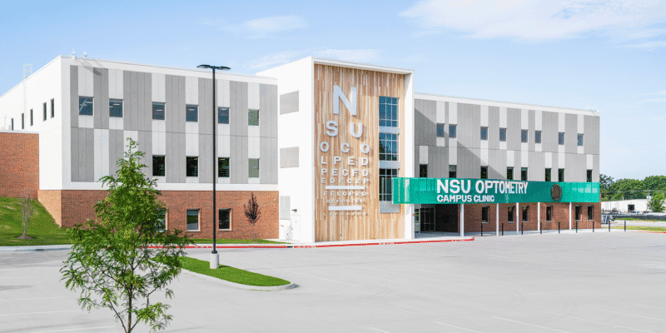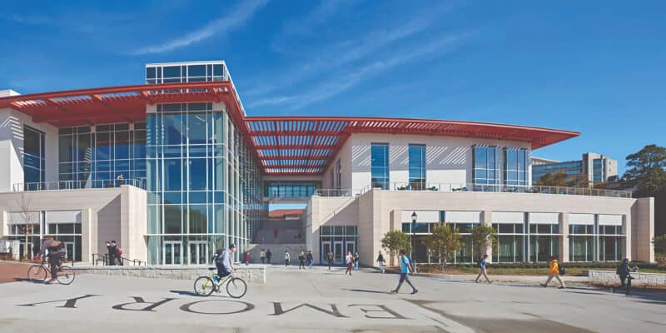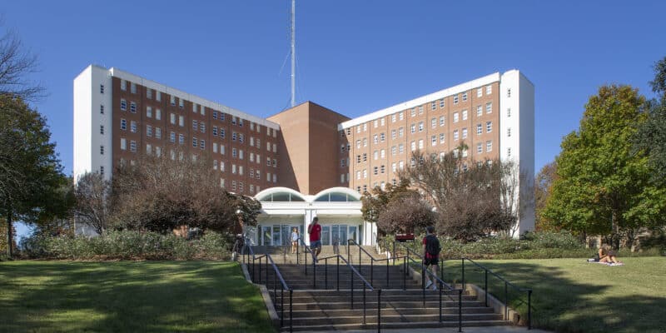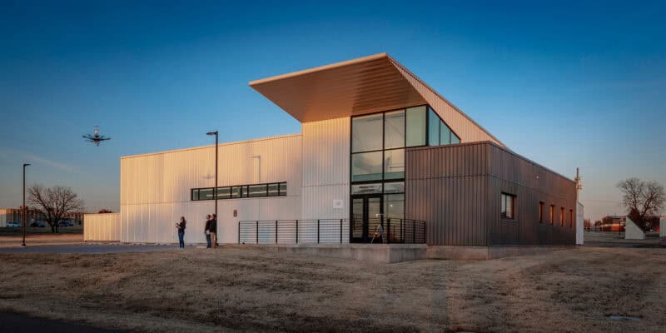Georgia Southern University Interdisciplinary Academic Building
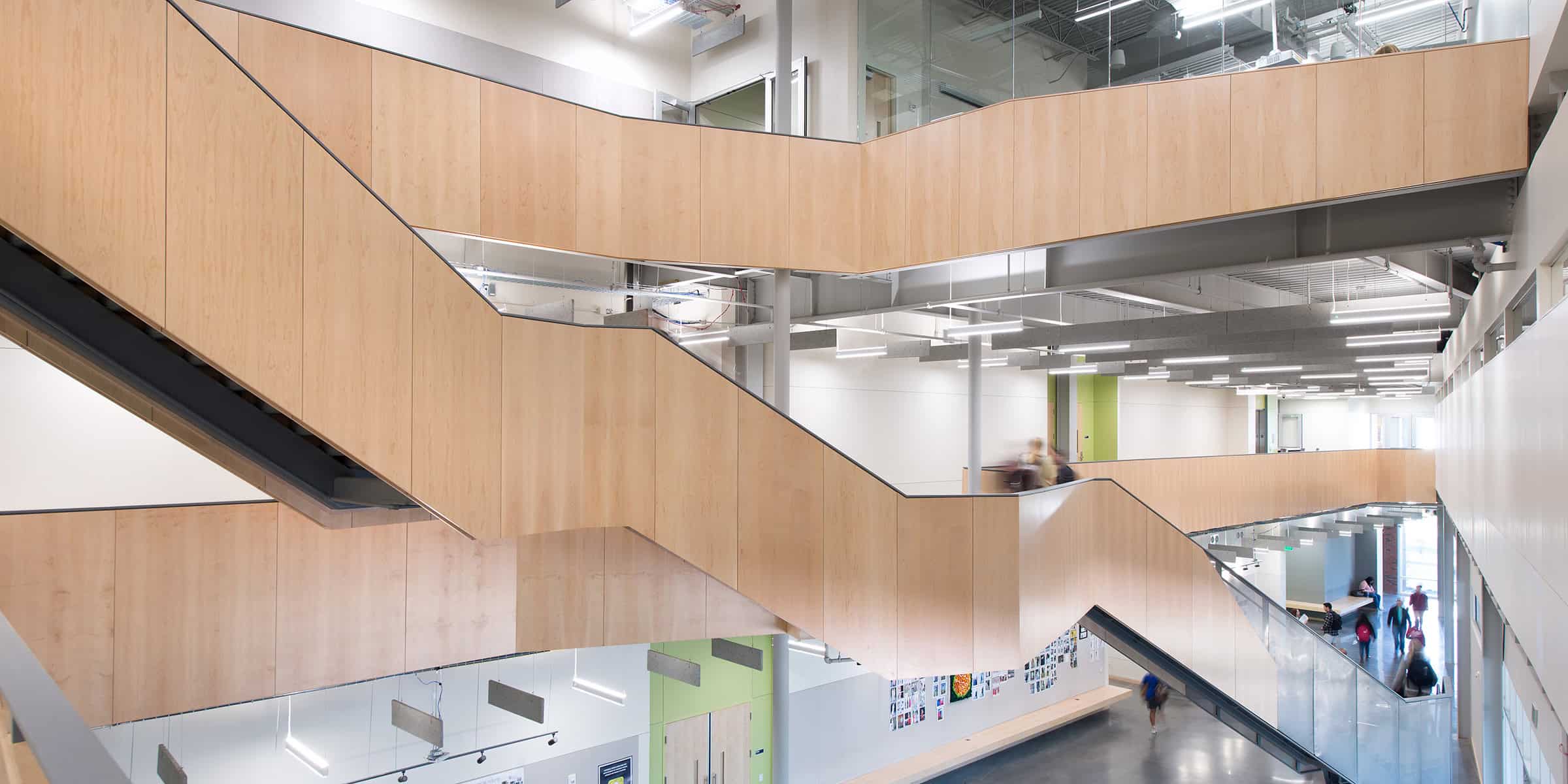

This interdisciplinary facility brings together students and faculty from across campus to support collaboration and hands-on learning.
Georgia Southern University’s Interdisciplinary Academic Building unites various departments, including fashion merchandising, interior design, history, writing, linguistics and foreign languages. These departments were previously located in temporary spaces across campus.
KSi Structural Engineers, now part of Wallace Design Collective, provided structural engineering services for the three-story, 109,000 square foot facility. Designed to foster collaboration and creativity, the building features a mix of interactive classrooms, lab spaces and specialized areas, including food science labs, nutrition and culinary labs, and practice kitchens that support the university’s human ecology program.
The building is designed with dual entries – one from the pedestrian zone on the south side and one from the parking lot on the north – leading to a central core that anchors the structure. Clad in brick and glass, the building complements the existing campus architecture while offering modern, flexible space for cross-disciplinary learning and engagement.
photography: ©Fredrick Bauer







