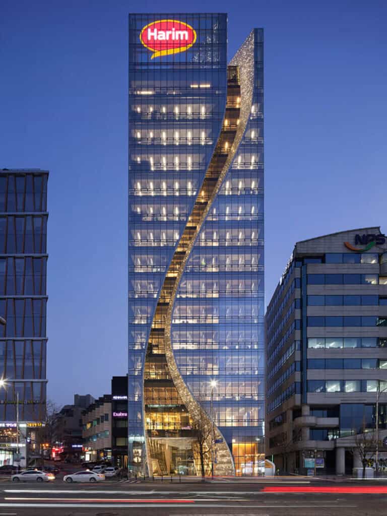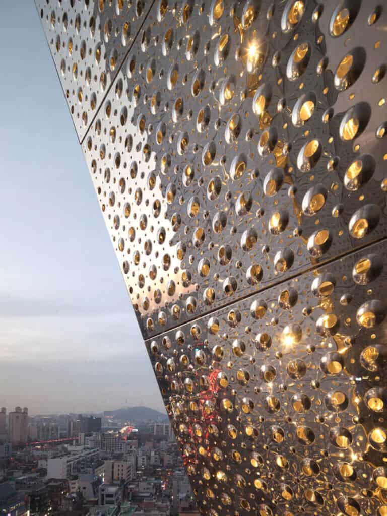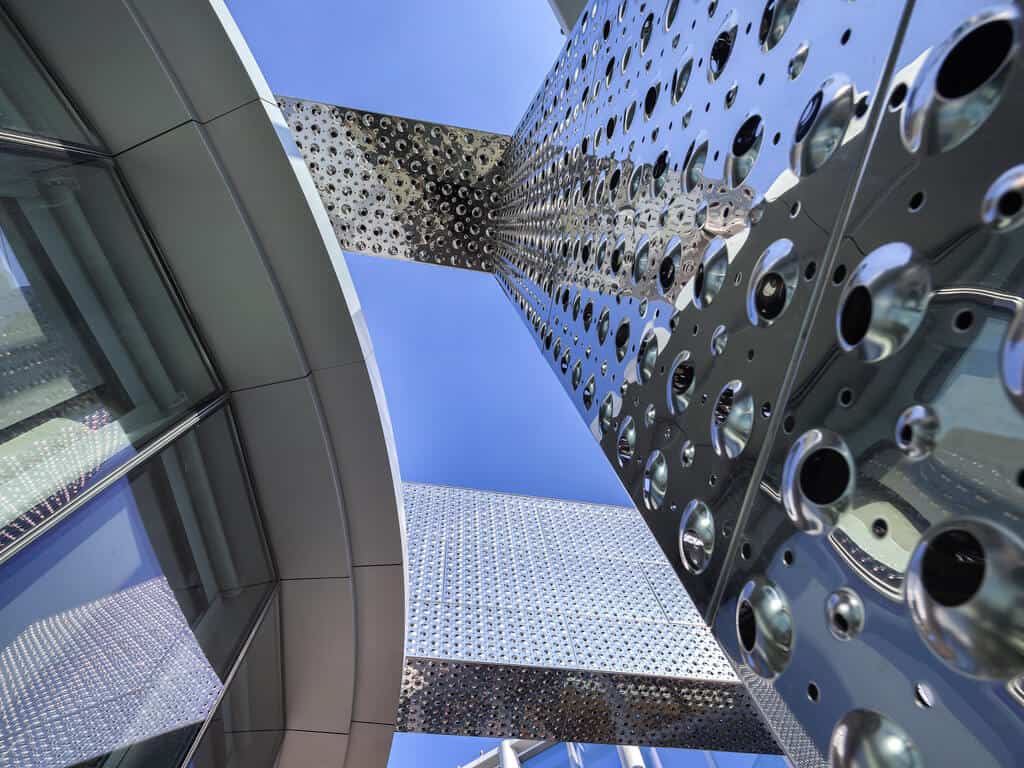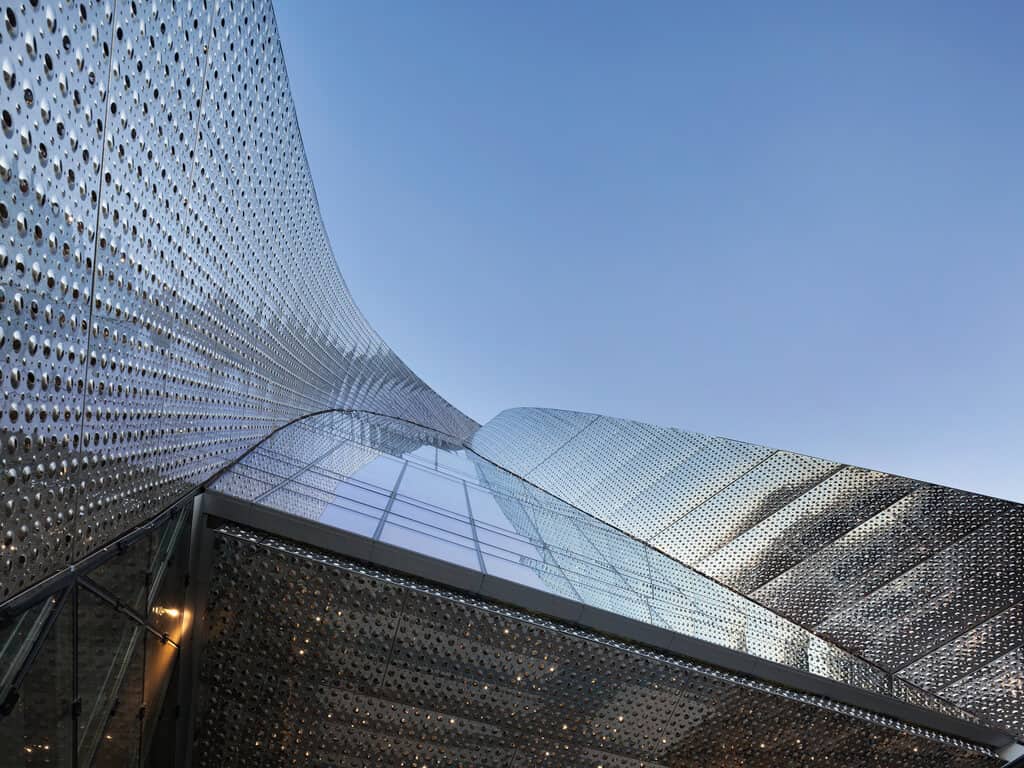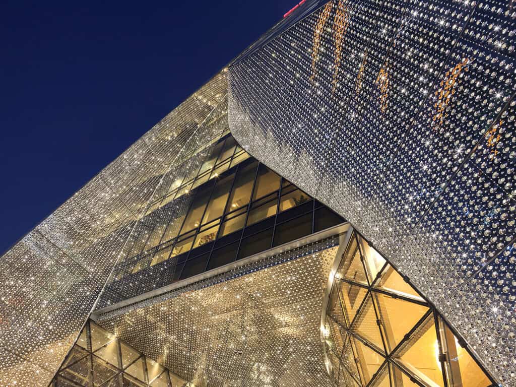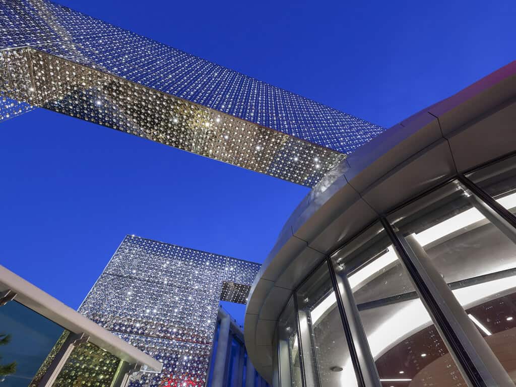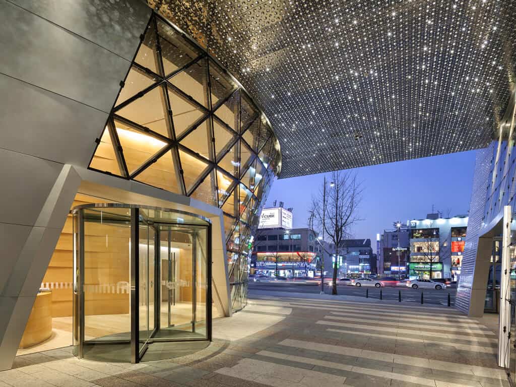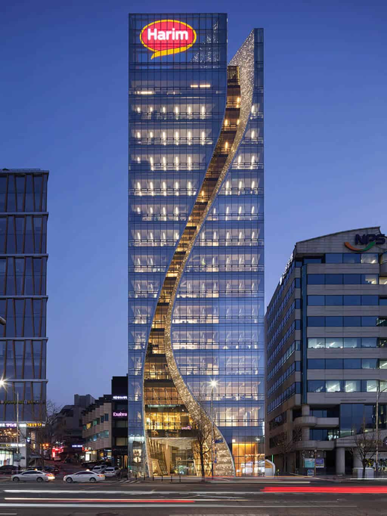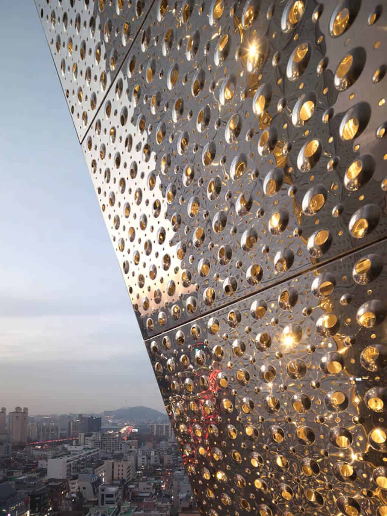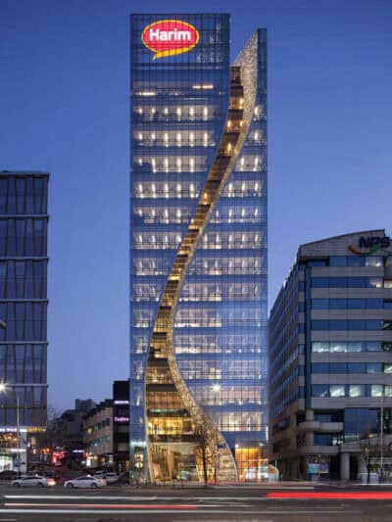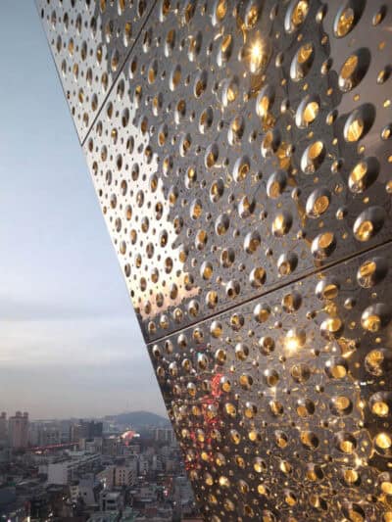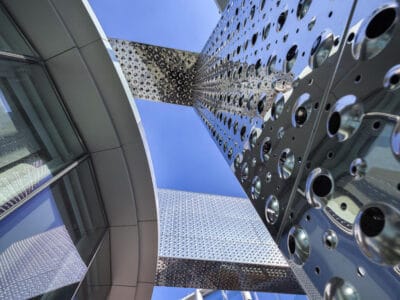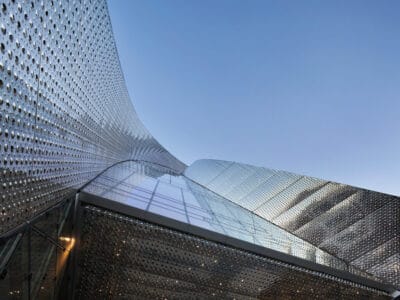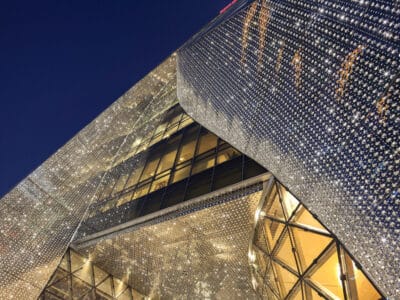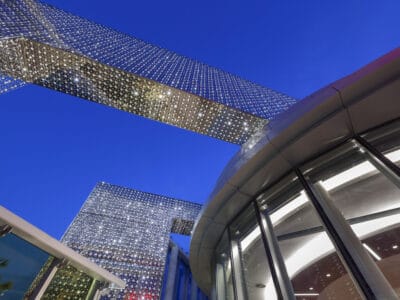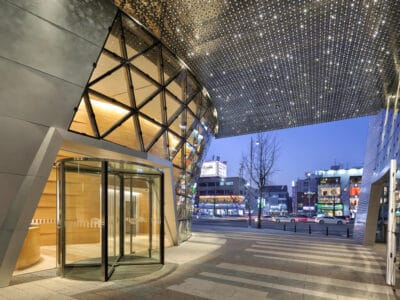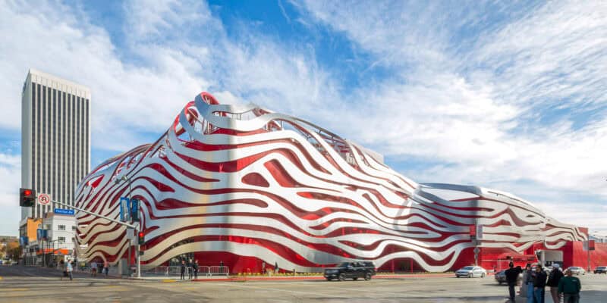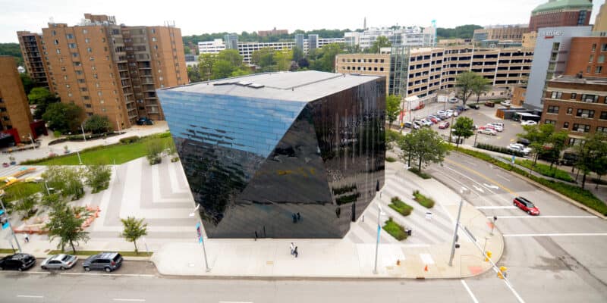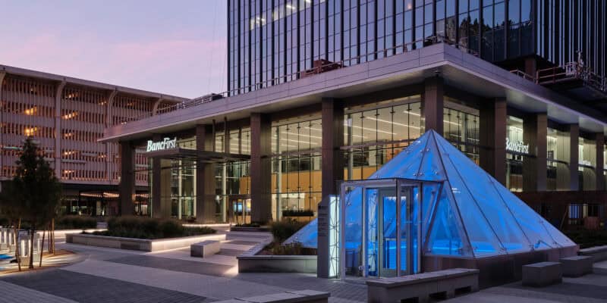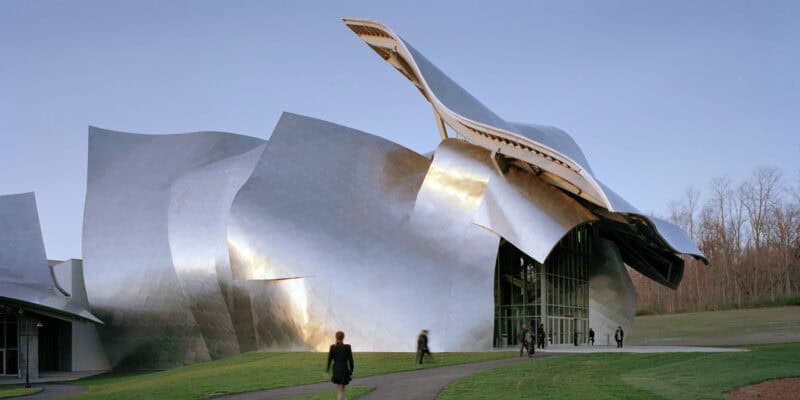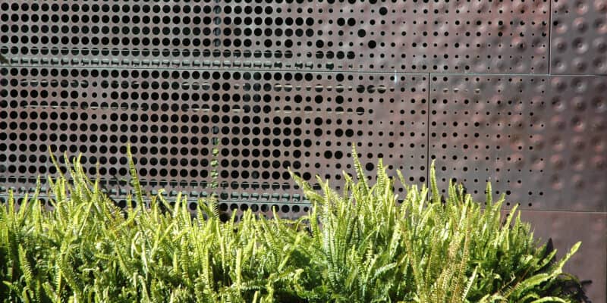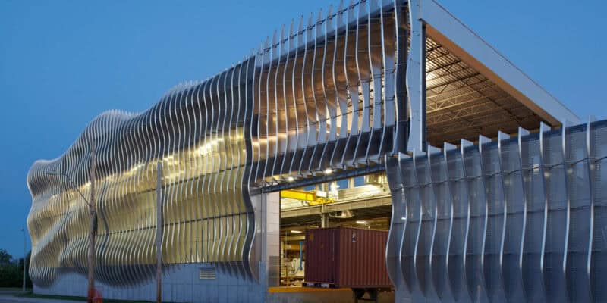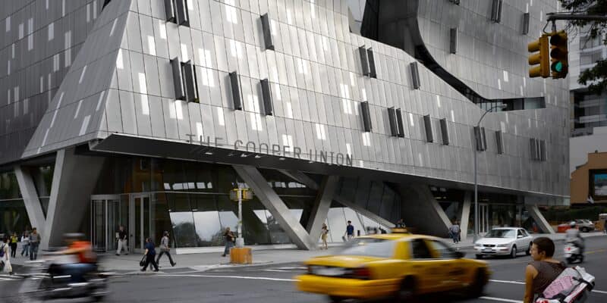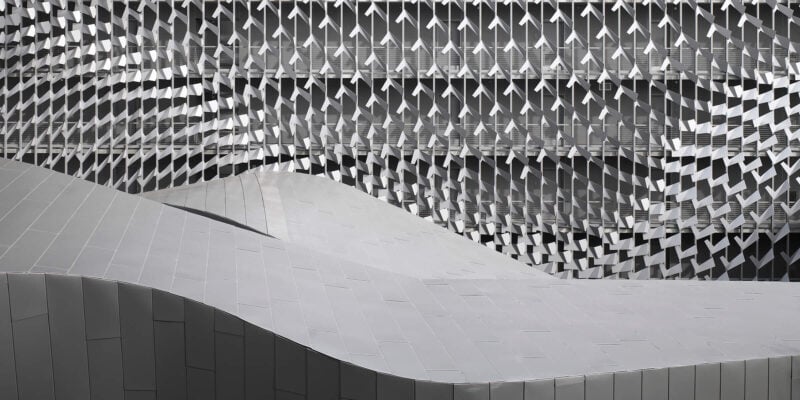Harim Group Headquarters
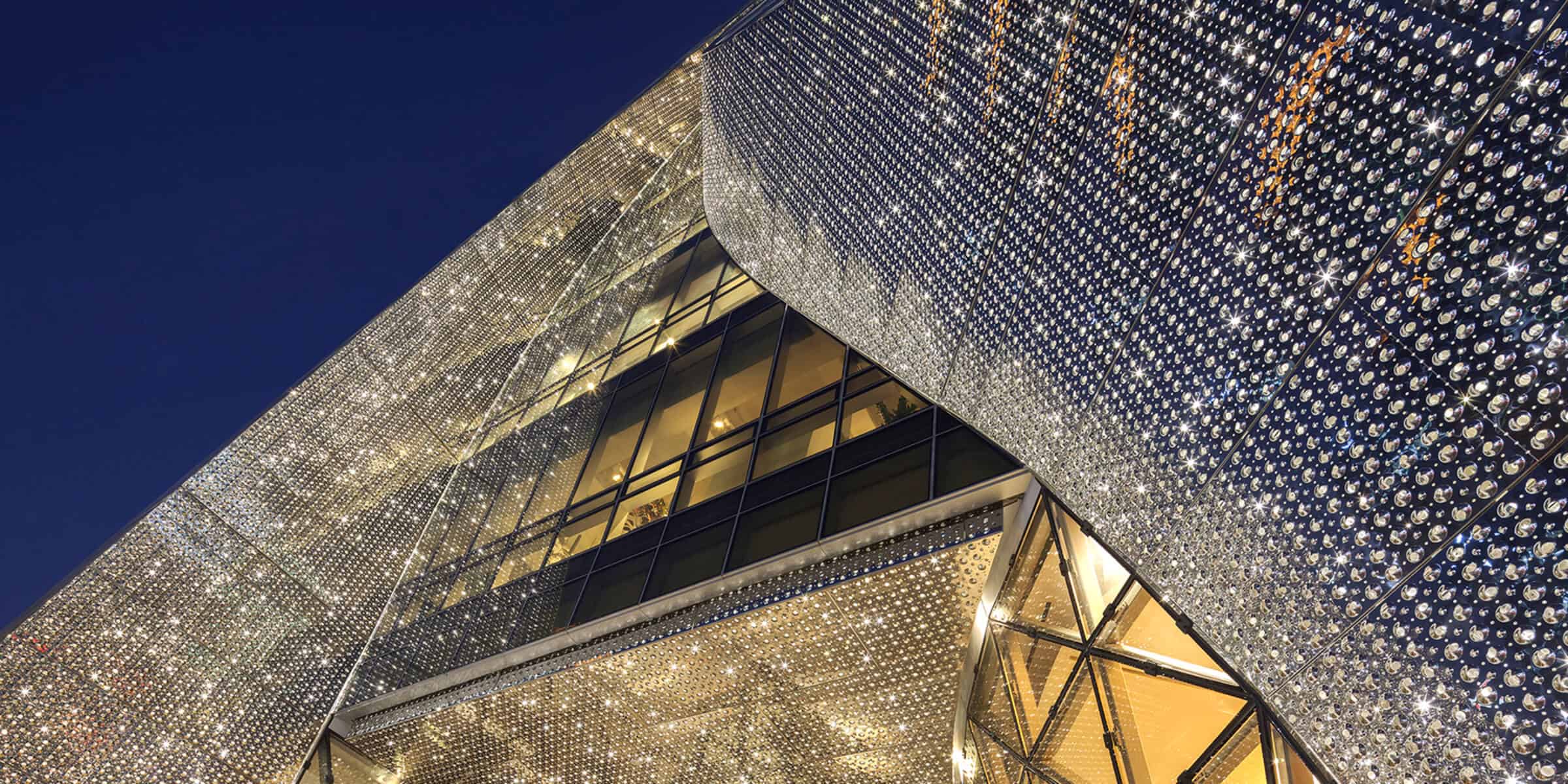
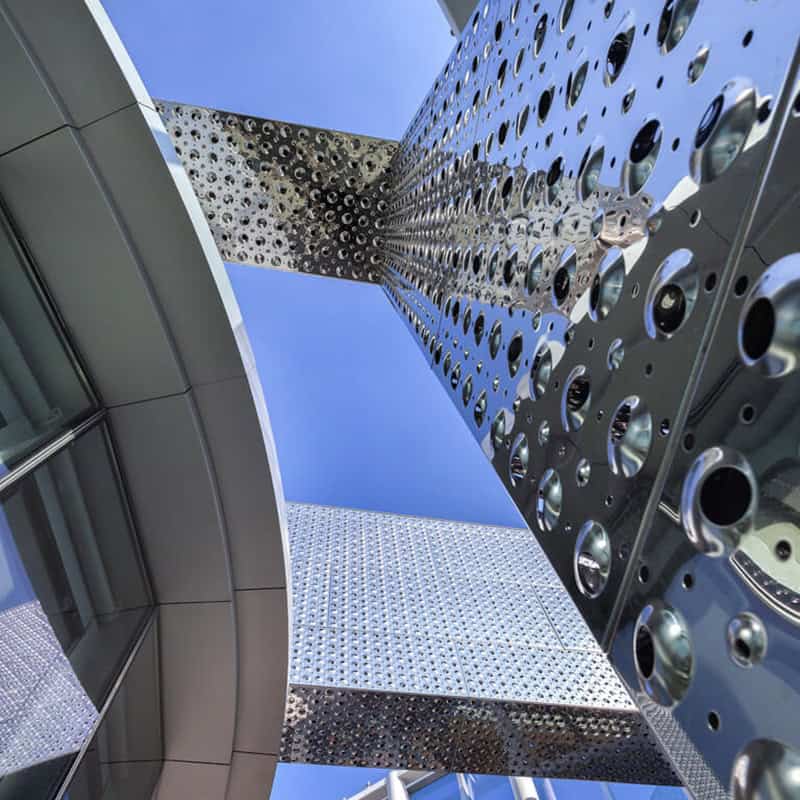
The Harim Group is South Korea's largest agricultural business, extablishing their headquarters in Seoul's vibrant Gangnam district - one of the city's most dynamic urban corridors.
Wallace Design Collective provided structural engineering services for the building’s striking facade, which features a custom ‘S’-shaped ZEPPS® cladding system. This Zahner-patented system enables the creation of complex curves and forms in metal, and in this case, supports custom-bumped and perforated stainless steel panels that define the tower’s iconic exterior. The dramatic ‘S’ curve not only gives Harim Tower a bold architectural identity but also creates a recessed low-pressure zone that promotes natural ventilation across each floor.
After dark, the facade comes alive – illuminated by more than 10,000 LED lights carefully integrated behind the perforated panels, transforming the tower into a luminous landmark in the Seoul skyline.
photography: ©A. Zahner Company







