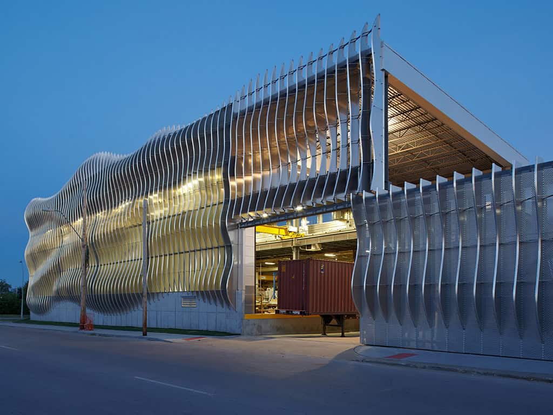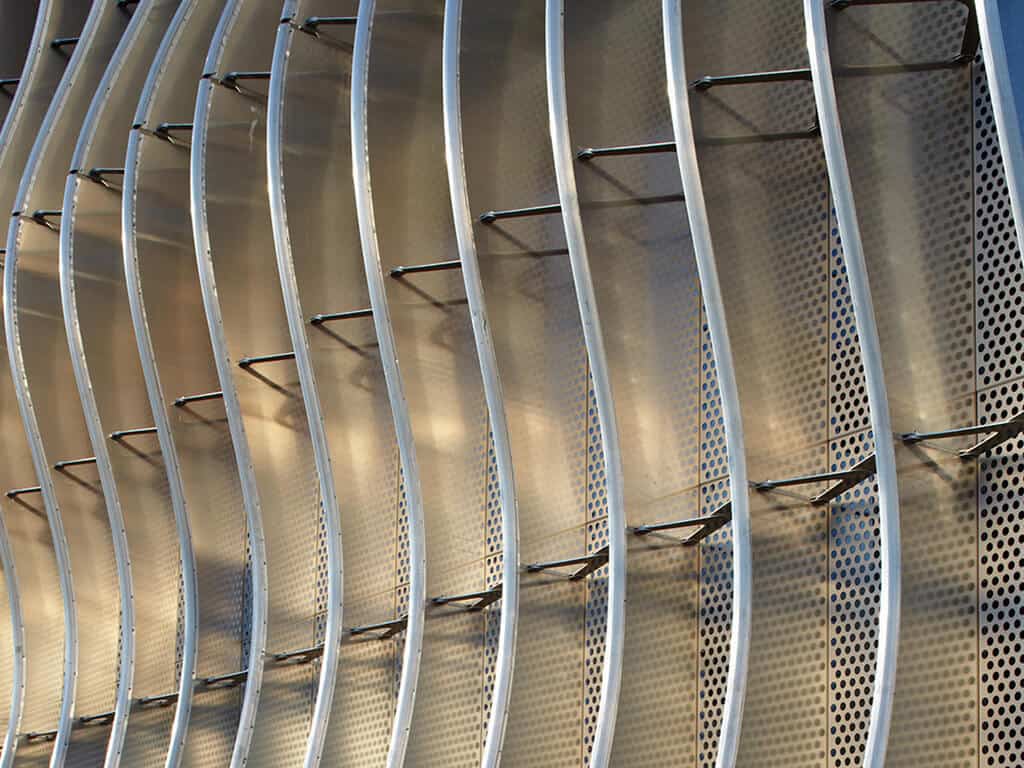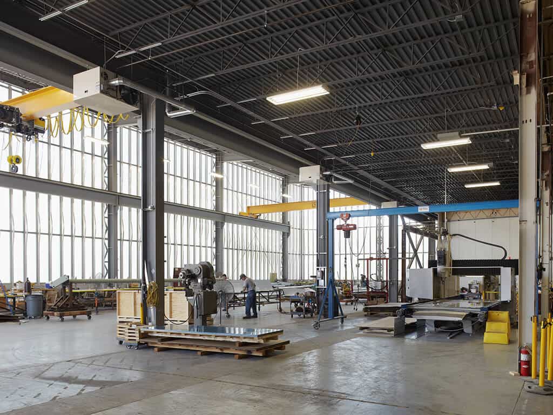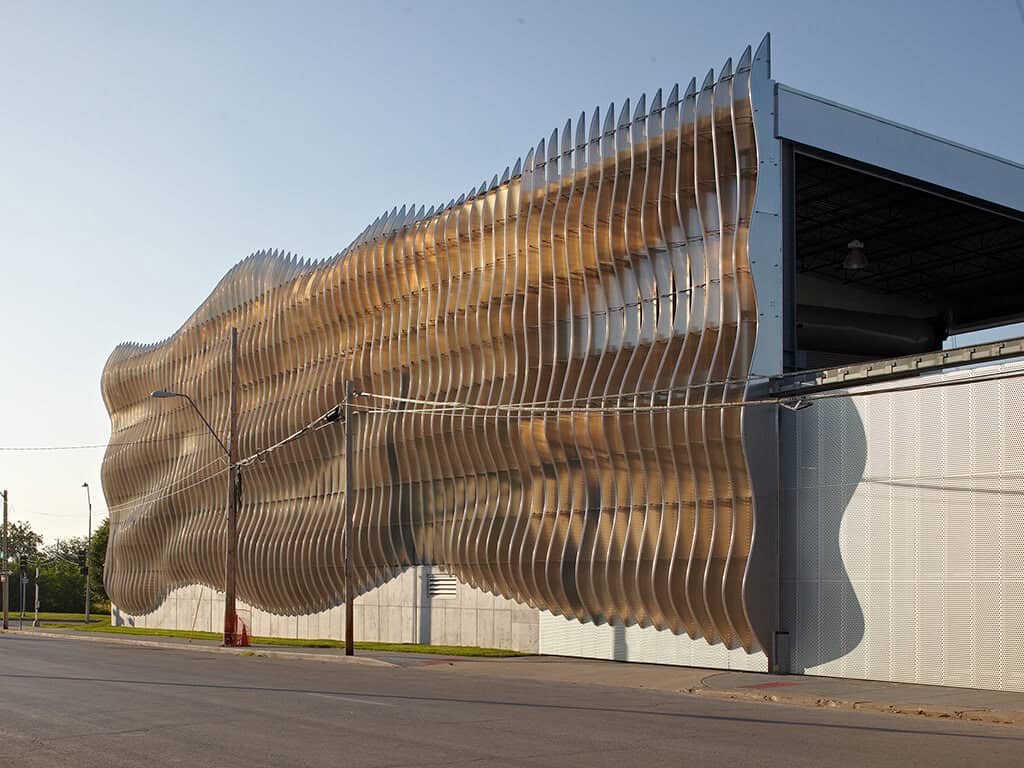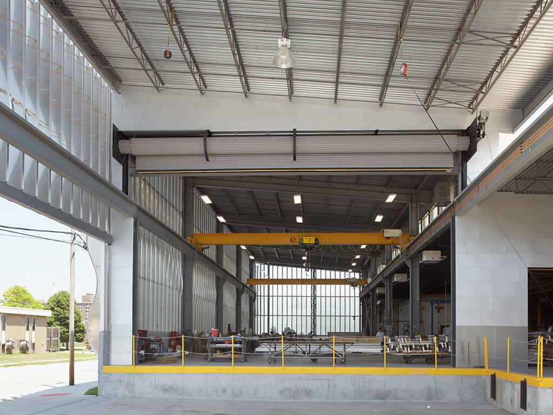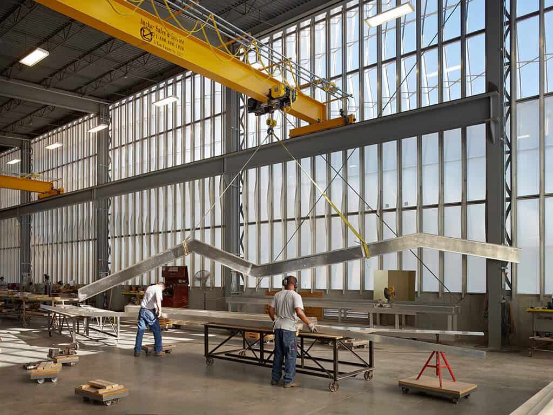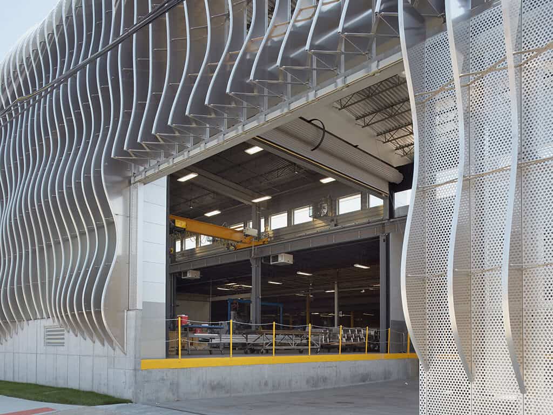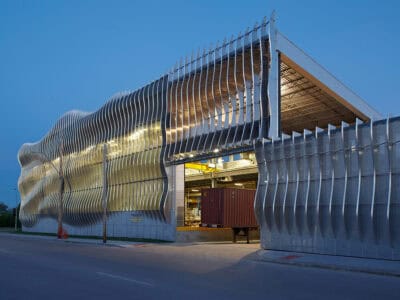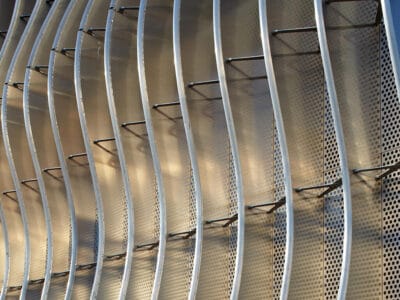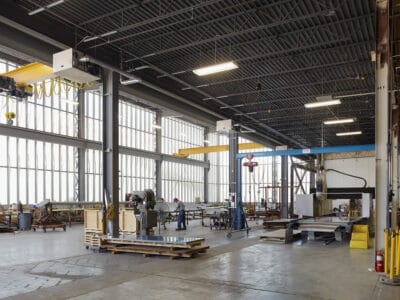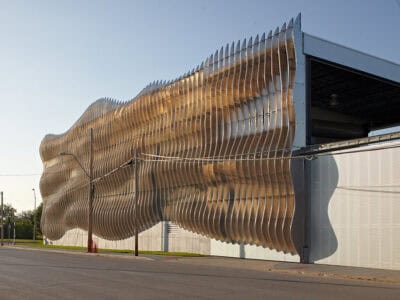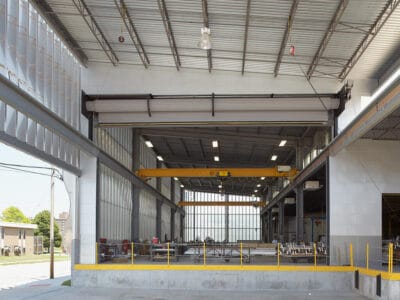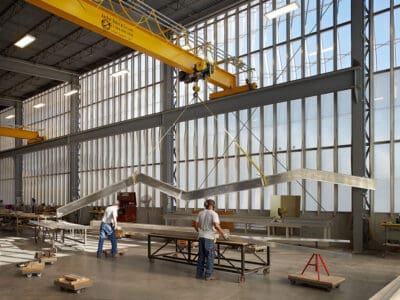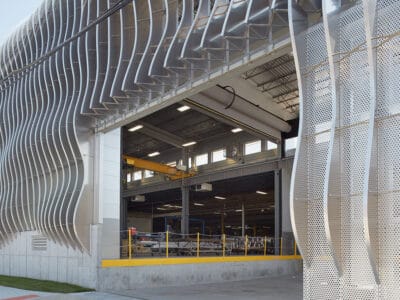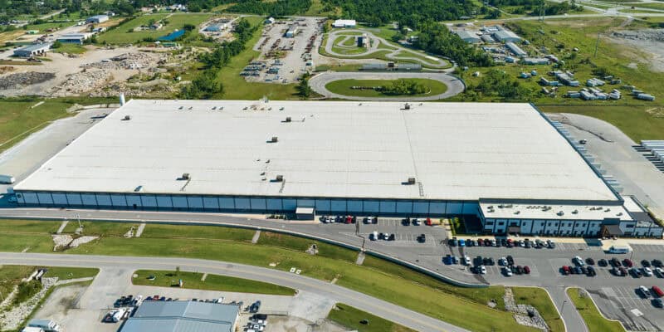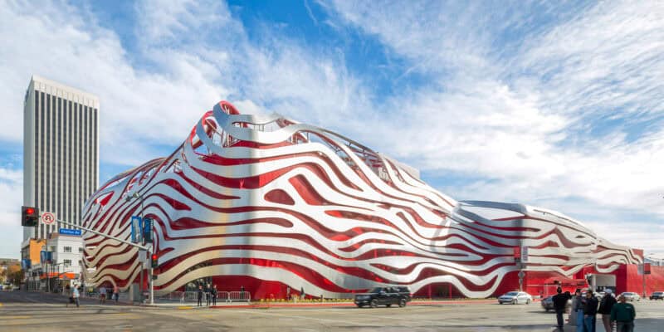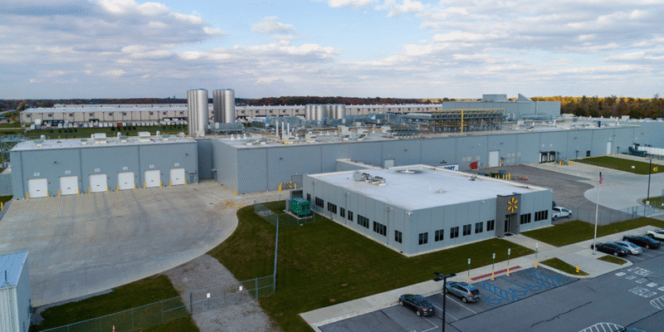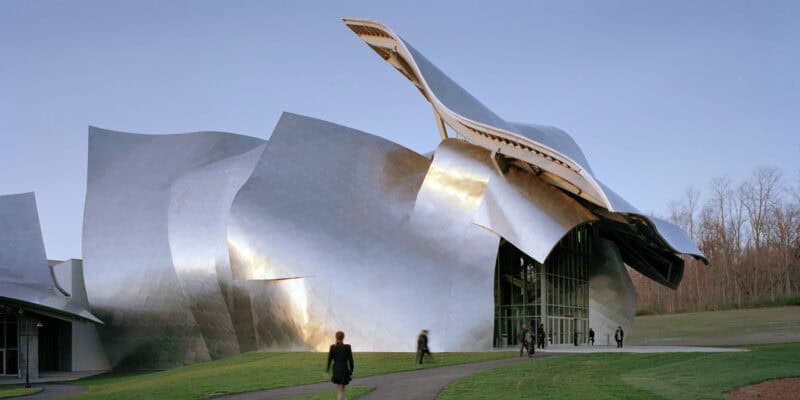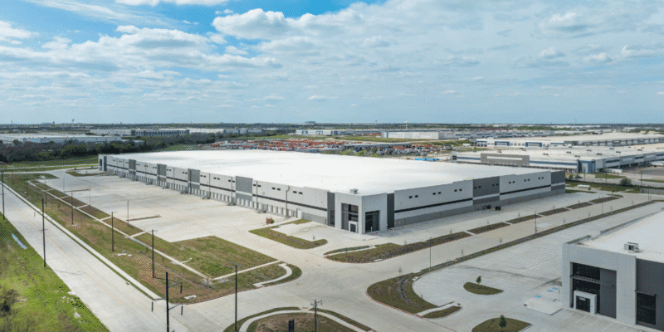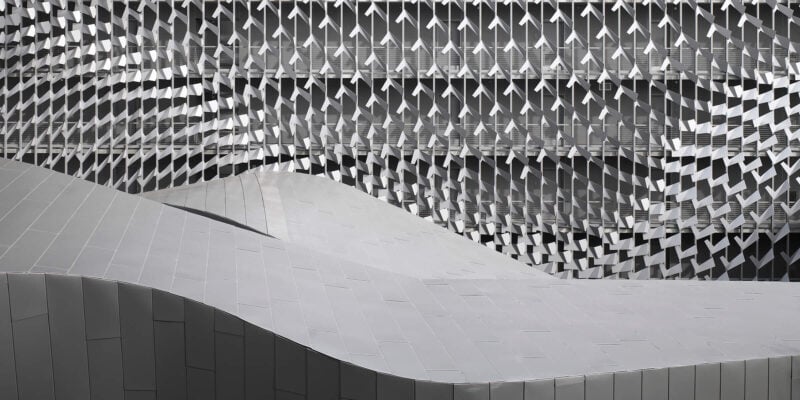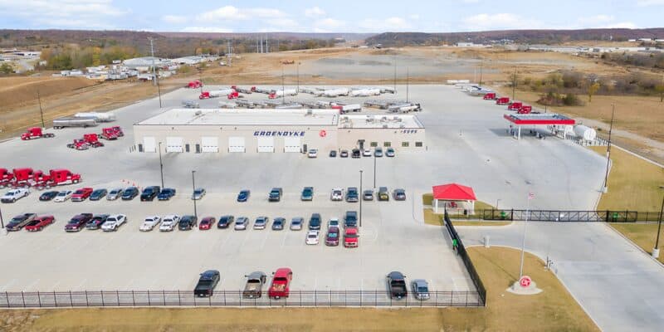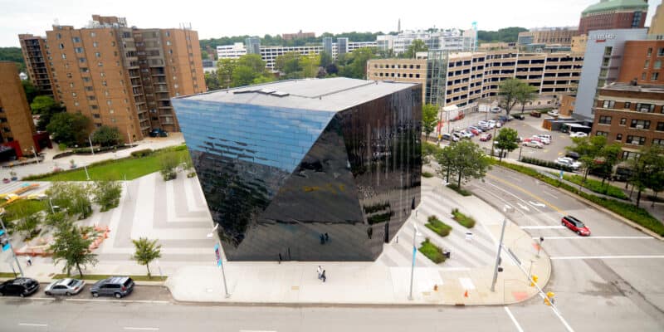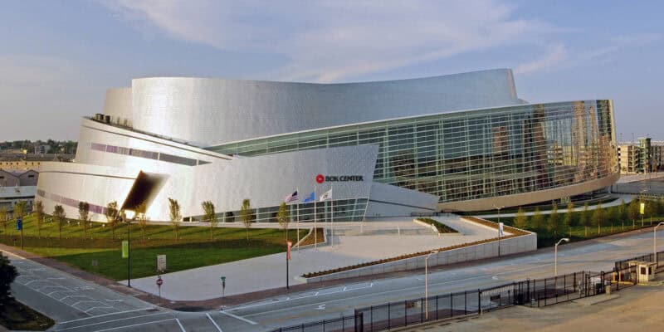North Dock Expansion at A. Zahner Company
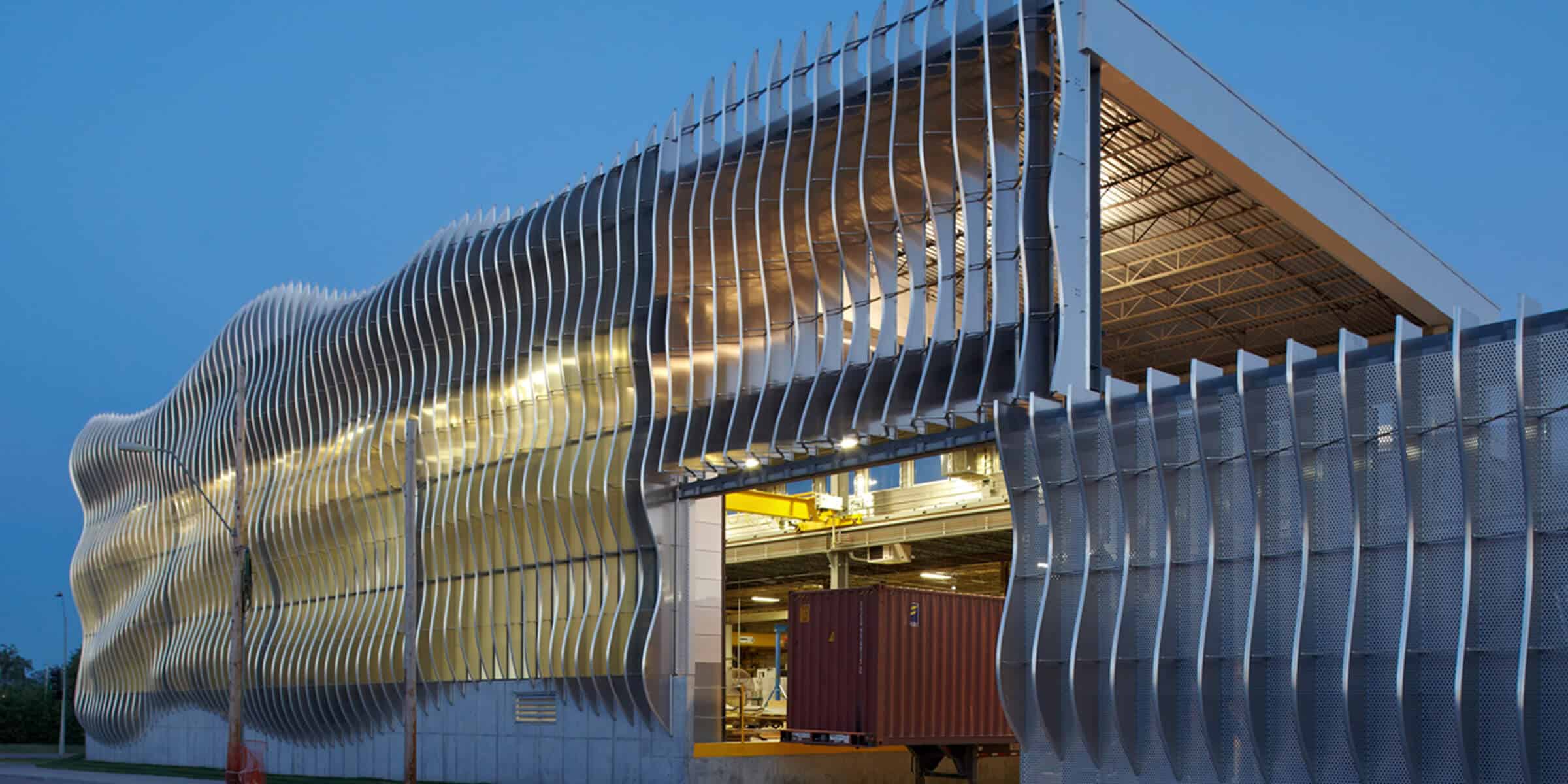
A. Zahner Co., renowned for innovation in architectural metal, expanded its Kansas City manufacturing facility with a new addition that pushes the limits of form and function.
Wallace Design Collective provided structural and civil engineering services for the 10,000 square foot addition, which houses fabrication activities and serves as the primary loading dock.
The facility was designed for energy efficiency and daylighting, with etched glass on the north and east walls allowing natural light to illuminate interior spaces without relying on electrical lighting. Situated just four feet from a busy street, the facility also required visual screening for privacy. Zahner encouraged the architect to push the limits of curtainwall design, aiming to create a striking visual icon in their hometown.
The result is a sweeping, wave-like aluminum façade that curves around the corner of the building. Deep aluminum “fins” act as mullions, allowing daylight to filter through while providing structural support. Each fin is a built-up aluminum plate girder with a cut plate web and shaped closed-section flange. To maximize unobstructed glazing, wind girts between floor and roof were eliminated and bridging between mullions was minimized using adjustable two-piece X-braces at glazing joints.
Given the depth of the mullions, wind loading analysis was essential to resist torsional stresses in these otherwise laterally weak sections. In-plane bracing occurs at the columns, while muntins between glazing panels function as drag struts, transferring loads to vertical trusses hidden within the curtainwall. The fin pattern extends onto the rolling gate at the loading dock, maintaining visual continuity and providing street-side privacy. Perforated metal fills the space between fins where the glazing ends, completing the curvilinear aesthetic.
photography: ©Mike Sinclair







